7 755 foton på grått kök, med flerfärgad stänkskydd
Sortera efter:
Budget
Sortera efter:Populärt i dag
81 - 100 av 7 755 foton
Artikel 1 av 3

Lisa Konz Photography
This was such a fun project working with these clients who wanted to take an old school, traditional lake house and update it. We moved the kitchen from the previous location to the breakfast area to create a more open space floor plan. We also added ship lap strategically to some feature walls and columns. The color palette we went with was navy, black, tan and cream. The decorative and central feature of the kitchen tile and family room rug really drove the direction of this project. With plenty of light once we moved the kitchen and white walls, we were able to go with dramatic black cabinets. The solid brass pulls added a little drama, but the light reclaimed open shelves and cross detail on the island kept it from getting too fussy and clean white Quartz countertops keep the kitchen from feeling too dark.
There previously wasn't a fireplace so added one for cozy winter lake days with a herringbone tile surround and reclaimed beam mantle.
To ensure this family friendly lake house can withstand the traffic, we added sunbrella slipcovers to all the upholstery in the family room.
The back screened porch overlooks the lake and dock and is ready for an abundance of extended family and friends to enjoy this beautiful updated and classic lake home.
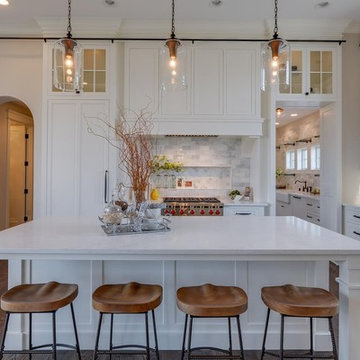
This one level living plan features 12’ main floor ceilings with an innovative pantry/back kitchen, 12’ high kitchen cabinets with a rolling ladder.
Bild på ett stort vintage kök, med en rustik diskho, vita skåp, bänkskiva i kvartsit, stänkskydd i keramik, rostfria vitvaror, mörkt trägolv, en köksö, skåp i shakerstil, flerfärgad stänkskydd och brunt golv
Bild på ett stort vintage kök, med en rustik diskho, vita skåp, bänkskiva i kvartsit, stänkskydd i keramik, rostfria vitvaror, mörkt trägolv, en köksö, skåp i shakerstil, flerfärgad stänkskydd och brunt golv

Photo by Kip Dawkins
Bild på ett stort funkis kök, med en dubbel diskho, vita skåp, bänkskiva i täljsten, flerfärgad stänkskydd, stänkskydd i marmor, rostfria vitvaror, mellanmörkt trägolv, en köksö, beiget golv och öppna hyllor
Bild på ett stort funkis kök, med en dubbel diskho, vita skåp, bänkskiva i täljsten, flerfärgad stänkskydd, stänkskydd i marmor, rostfria vitvaror, mellanmörkt trägolv, en köksö, beiget golv och öppna hyllor
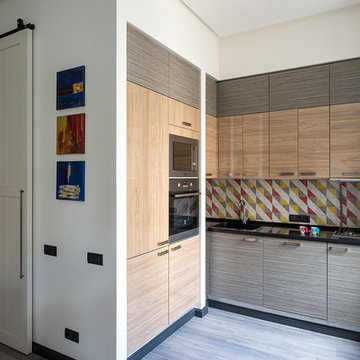
Дизайнер: Дарья Назаренко
Фотограф: Евгений Кулибаба
Idéer för ett litet modernt kök, med en integrerad diskho, släta luckor, bänkskiva i kvarts, flerfärgad stänkskydd, stänkskydd i terrakottakakel, rostfria vitvaror och laminatgolv
Idéer för ett litet modernt kök, med en integrerad diskho, släta luckor, bänkskiva i kvarts, flerfärgad stänkskydd, stänkskydd i terrakottakakel, rostfria vitvaror och laminatgolv

Photographed by Kyle Caldwell
Inspiration för stora moderna vitt kök, med vita skåp, bänkskiva i koppar, flerfärgad stänkskydd, stänkskydd i mosaik, rostfria vitvaror, ljust trägolv, en köksö, en undermonterad diskho, brunt golv och släta luckor
Inspiration för stora moderna vitt kök, med vita skåp, bänkskiva i koppar, flerfärgad stänkskydd, stänkskydd i mosaik, rostfria vitvaror, ljust trägolv, en köksö, en undermonterad diskho, brunt golv och släta luckor
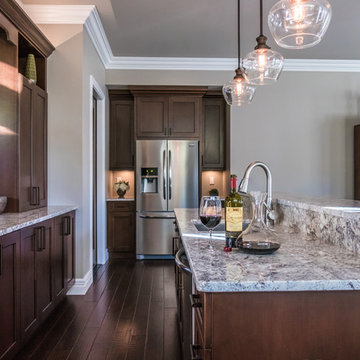
Inspiration för stora moderna linjära kök och matrum, med en undermonterad diskho, skåp i shakerstil, skåp i mörkt trä, rostfria vitvaror, mörkt trägolv, en köksö, granitbänkskiva och flerfärgad stänkskydd
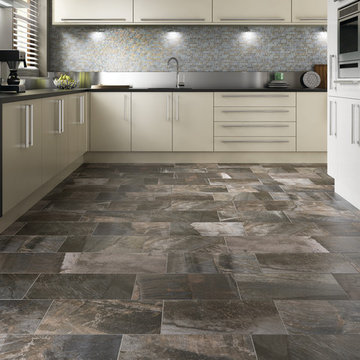
Idéer för att renovera ett mellanstort funkis kök, med släta luckor, beige skåp, rostfria vitvaror, skiffergolv, en undermonterad diskho, laminatbänkskiva, flerfärgad stänkskydd, stänkskydd i mosaik och brunt golv
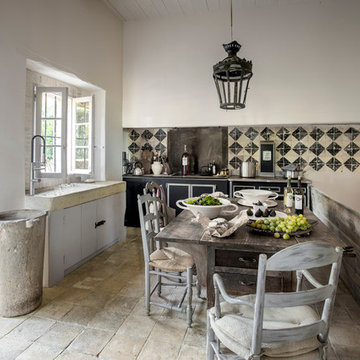
Bernard Touillon photographe
La Maison de Charrier décorateur
Idéer för att renovera ett mellanstort lantligt kök, med släta luckor, svarta skåp och flerfärgad stänkskydd
Idéer för att renovera ett mellanstort lantligt kök, med släta luckor, svarta skåp och flerfärgad stänkskydd
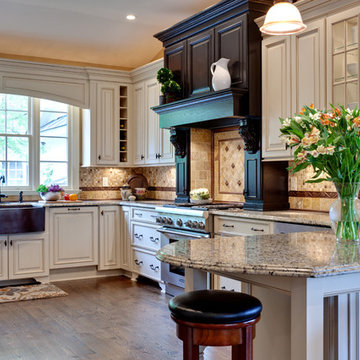
Traditional White and Black Kitchen
Idéer för stora vintage beige kök, med luckor med upphöjd panel, rostfria vitvaror, en rustik diskho, vita skåp, granitbänkskiva, flerfärgad stänkskydd, stänkskydd i stenkakel, mellanmörkt trägolv, en halv köksö och brunt golv
Idéer för stora vintage beige kök, med luckor med upphöjd panel, rostfria vitvaror, en rustik diskho, vita skåp, granitbänkskiva, flerfärgad stänkskydd, stänkskydd i stenkakel, mellanmörkt trägolv, en halv köksö och brunt golv
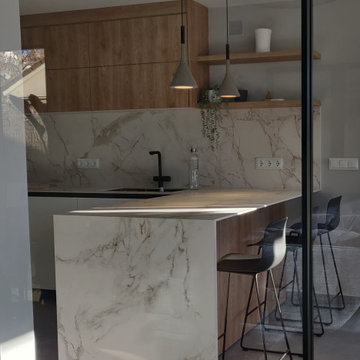
Inspiration för avskilda, stora moderna vitt l-kök, med en undermonterad diskho, släta luckor, bänkskiva i kvarts, flerfärgad stänkskydd, svarta vitvaror, klinkergolv i porslin, en halv köksö och grått golv
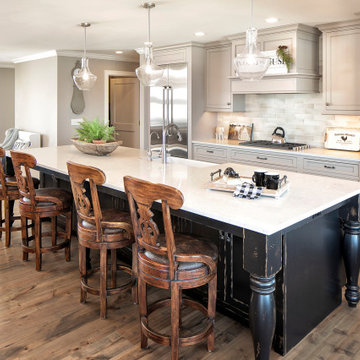
Idéer för ett stort lantligt vit kök med öppen planlösning, med en rustik diskho, stänkskydd i keramik, rostfria vitvaror, mellanmörkt trägolv, en köksö, brunt golv, granitbänkskiva, skåp i shakerstil, flerfärgad stänkskydd och grå skåp
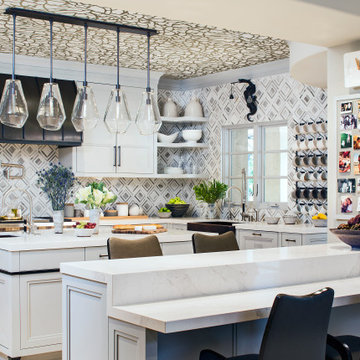
Bild på ett eklektiskt vit vitt u-kök, med en rustik diskho, luckor med infälld panel, grå skåp, flerfärgad stänkskydd, rostfria vitvaror och flera köksöar

This European kitchen has several different areas and functions. Each area has its own specific details but are tied together with distinctive farmhouse feel, created by combining medium wood and white cabinetry, different styles of cabinetry, mixed metals, warm, earth toned tile floors, blue granite countertops and a subtle blue and white backsplash. The hand-hammered copper counter on the peninsula ties in with the hammered copper farmhouse sink. The blue azul granite countertops have a deep layer of texture and beautifully play off the blue and white Italian tile backsplash and accent wall. The high gloss black hood was custom-made and has chrome banding. The French Lacanche stove has soft gold controls. This kitchen also has radiant heat under its earth toned limestone floors. A special feature of this kitchen is the wood burning stove. Part of the original 1904 house, we repainted it and set it on a platform. We made the platform a cohesive part of the space defining wall by using a herringbone pattern trim, fluted porcelain tile and crown moulding with roping. The office area’s built in desk and cabinets provide a convenient work and storage space. Topping the room off is a coffered ceiling.
In this classic English Tudor home located in Penn Valley, PA, we renovated the kitchen, mudroom, deck, patio, and the exterior walkways and driveway. The European kitchen features high end finishes and appliances, and heated floors for year-round comfort! The outdoor areas are spacious and inviting. The open trellis over the hot tub provides just the right amount of shelter. These clients were referred to us by their architect, and we had a great time working with them to mix classic European styles in with contemporary, current spaces.
Rudloff Custom Builders has won Best of Houzz for Customer Service in 2014, 2015 2016, 2017 and 2019. We also were voted Best of Design in 2016, 2017, 2018, 2019 which only 2% of professionals receive. Rudloff Custom Builders has been featured on Houzz in their Kitchen of the Week, What to Know About Using Reclaimed Wood in the Kitchen as well as included in their Bathroom WorkBook article. We are a full service, certified remodeling company that covers all of the Philadelphia suburban area. This business, like most others, developed from a friendship of young entrepreneurs who wanted to make a difference in their clients’ lives, one household at a time. This relationship between partners is much more than a friendship. Edward and Stephen Rudloff are brothers who have renovated and built custom homes together paying close attention to detail. They are carpenters by trade and understand concept and execution. Rudloff Custom Builders will provide services for you with the highest level of professionalism, quality, detail, punctuality and craftsmanship, every step of the way along our journey together.
Specializing in residential construction allows us to connect with our clients early in the design phase to ensure that every detail is captured as you imagined. One stop shopping is essentially what you will receive with Rudloff Custom Builders from design of your project to the construction of your dreams, executed by on-site project managers and skilled craftsmen. Our concept: envision our client’s ideas and make them a reality. Our mission: CREATING LIFETIME RELATIONSHIPS BUILT ON TRUST AND INTEGRITY.
Photo Credit: Linda McManus Images

This 1902 San Antonio home was beautiful both inside and out, except for the kitchen, which was dark and dated. The original kitchen layout consisted of a breakfast room and a small kitchen separated by a wall. There was also a very small screened in porch off of the kitchen. The homeowners dreamed of a light and bright new kitchen and that would accommodate a 48" gas range, built in refrigerator, an island and a walk in pantry. At first, it seemed almost impossible, but with a little imagination, we were able to give them every item on their wish list. We took down the wall separating the breakfast and kitchen areas, recessed the new Subzero refrigerator under the stairs, and turned the tiny screened porch into a walk in pantry with a gorgeous blue and white tile floor. The french doors in the breakfast area were replaced with a single transom door to mirror the door to the pantry. The new transoms make quite a statement on either side of the 48" Wolf range set against a marble tile wall. A lovely banquette area was created where the old breakfast table once was and is now graced by a lovely beaded chandelier. Pillows in shades of blue and white and a custom walnut table complete the cozy nook. The soapstone island with a walnut butcher block seating area adds warmth and character to the space. The navy barstools with chrome nailhead trim echo the design of the transoms and repeat the navy and chrome detailing on the custom range hood. A 42" Shaws farmhouse sink completes the kitchen work triangle. Off of the kitchen, the small hallway to the dining room got a facelift, as well. We added a decorative china cabinet and mirrored doors to the homeowner's storage closet to provide light and character to the passageway. After the project was completed, the homeowners told us that "this kitchen was the one that our historic house was always meant to have." There is no greater reward for what we do than that.

Exempel på ett klassiskt vit vitt parallellkök, med skåp i shakerstil, vita skåp, flerfärgad stänkskydd, integrerade vitvaror, mörkt trägolv, en köksö och brunt golv

vertical storage for large baking trays, cutting boards and muffin tins. All in walnut.
Classic white kitchen designed and built by Jewett Farms + Co. Functional for family life with a design that will stand the test of time. White cabinetry, soapstone perimeter counters and marble island top. Hand scraped walnut floors. Walnut drawer interiors and walnut trim on the range hood. Many interior details, check out the rest of the project photos to see them all.
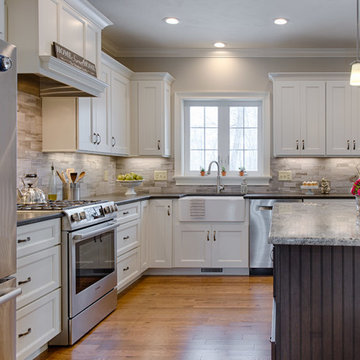
Outstanding kitchen installed in Dracut, MA. Black Pearl leather granite on top of white cabinets and Silver Cloud granite complementing the island. Great combination!
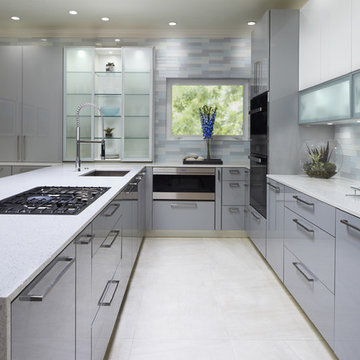
Flush overhangs on the countertop show off top quality workmanship on Ceasarstone's 2cm Nougat with a waterfall mitred edge. (See the next photo for a cabinet organizer reveal! ) David Cobb Photography.

The waterfall marble countertop replaced to old wall, which opened this kitchen up a lot, much to the delight of the owners.
Textured MDF panels with LED under-the-counter dimmable strip lights gave the area a whole new feel.
Scot Trueblood, Paradise Aerial Imagery
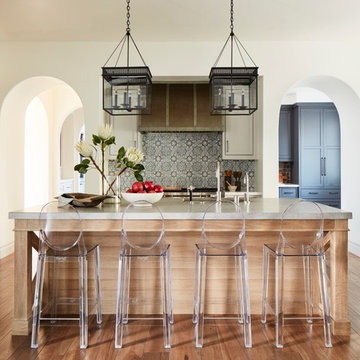
Photography by John Merkl.
Inspiration för ett vintage grå grått kök, med skåp i shakerstil, bänkskiva i betong, flerfärgad stänkskydd, mellanmörkt trägolv, en köksö och brunt golv
Inspiration för ett vintage grå grått kök, med skåp i shakerstil, bänkskiva i betong, flerfärgad stänkskydd, mellanmörkt trägolv, en köksö och brunt golv
7 755 foton på grått kök, med flerfärgad stänkskydd
5