Kök
Sortera efter:
Budget
Sortera efter:Populärt i dag
61 - 80 av 319 foton
Artikel 1 av 3
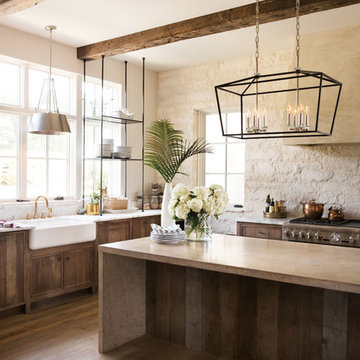
Hinkley Stinson 8-Light Linear Chandelier 3534BK
Inspiration för beige kök och matrum, med en rustik diskho, skåp i slitet trä, beige stänkskydd, en köksö och brunt golv
Inspiration för beige kök och matrum, med en rustik diskho, skåp i slitet trä, beige stänkskydd, en köksö och brunt golv
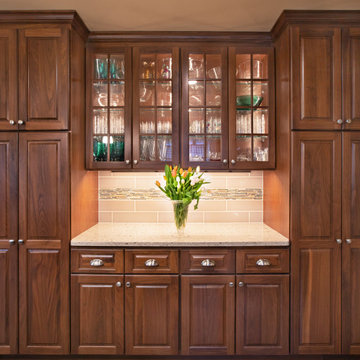
Kitchen remodel
Idéer för ett mellanstort klassiskt beige kök, med en undermonterad diskho, luckor med upphöjd panel, bänkskiva i kvarts, beige stänkskydd, stänkskydd i tunnelbanekakel, rostfria vitvaror, vinylgolv, en köksö, brunt golv och skåp i mörkt trä
Idéer för ett mellanstort klassiskt beige kök, med en undermonterad diskho, luckor med upphöjd panel, bänkskiva i kvarts, beige stänkskydd, stänkskydd i tunnelbanekakel, rostfria vitvaror, vinylgolv, en köksö, brunt golv och skåp i mörkt trä
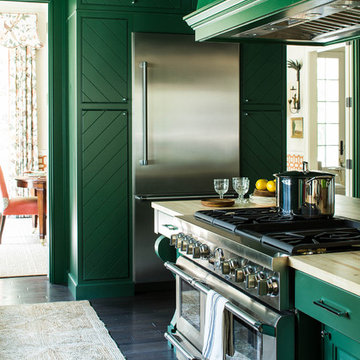
Product Series: Estate Collection
Door Style: Davenport Square Inset Beaded
Paint: Evergreen by Sherwin Williams
Wood Species: Maple
Inspiration för mellanstora klassiska beige kök, med gröna skåp, en undermonterad diskho, luckor med upphöjd panel, rostfria vitvaror, mörkt trägolv, en köksö, bänkskiva i kvartsit och brunt golv
Inspiration för mellanstora klassiska beige kök, med gröna skåp, en undermonterad diskho, luckor med upphöjd panel, rostfria vitvaror, mörkt trägolv, en köksö, bänkskiva i kvartsit och brunt golv
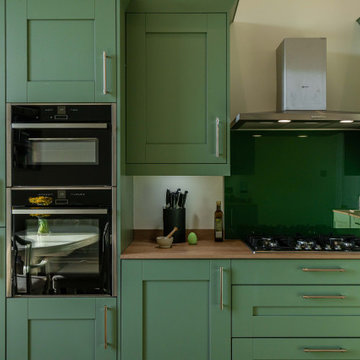
Idéer för ett mellanstort klassiskt beige kök, med en nedsänkt diskho, skåp i shakerstil, gröna skåp, träbänkskiva, integrerade vitvaror, laminatgolv och beiget golv
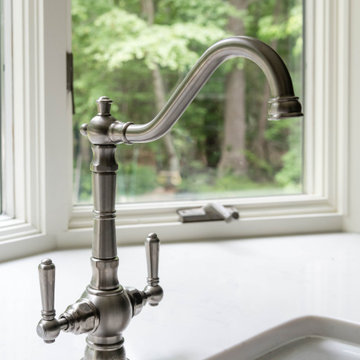
Idéer för ett mellanstort klassiskt beige kök och matrum, med en rustik diskho, skåp i shakerstil, gröna skåp, bänkskiva i kvartsit, beige stänkskydd, stänkskydd i keramik, rostfria vitvaror, ljust trägolv och en halv köksö
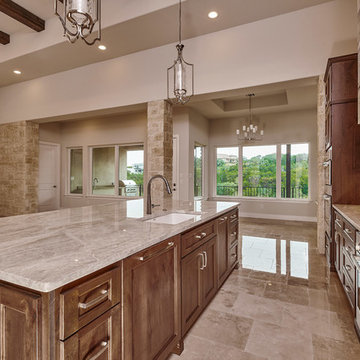
This transitional kitchen is a timeless, unique, clean and fine lines with a polished marble counter top and flooring. The vent hood is a custom piece and the cabinetry is built in custom and stained to perfection.
Wood:
Knotty Alder
Finish: Pecan with a
light shade
Door Style:
CS5-125N-FLAT
Countertops:
Quartzite
Taj Mahal
3CM Square Edge
Interior Rock:
Cobra Stone
Limestone
Cream 468
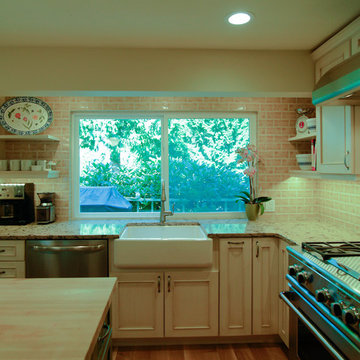
A beautiful glazed crackle tile, taken from the countertop to the ceiling and farm house sink add to the rustic look of this country kitchen.
Klassisk inredning av ett mellanstort beige beige kök, med en rustik diskho, luckor med infälld panel, beige skåp, bänkskiva i kvarts, beige stänkskydd, stänkskydd i tunnelbanekakel, rostfria vitvaror, mellanmörkt trägolv, en köksö och beiget golv
Klassisk inredning av ett mellanstort beige beige kök, med en rustik diskho, luckor med infälld panel, beige skåp, bänkskiva i kvarts, beige stänkskydd, stänkskydd i tunnelbanekakel, rostfria vitvaror, mellanmörkt trägolv, en köksö och beiget golv
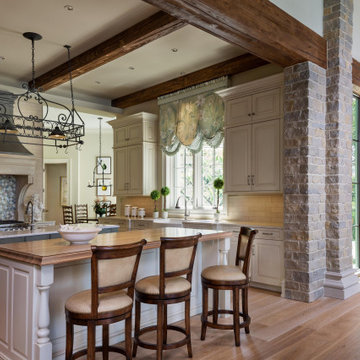
PHOTOS BY LORI HAMILTON PHOTOGRAPHY
Inspiration för beige kök med öppen planlösning, med en rustik diskho, luckor med upphöjd panel, beige skåp, beige stänkskydd, rostfria vitvaror, mellanmörkt trägolv, flera köksöar och brunt golv
Inspiration för beige kök med öppen planlösning, med en rustik diskho, luckor med upphöjd panel, beige skåp, beige stänkskydd, rostfria vitvaror, mellanmörkt trägolv, flera köksöar och brunt golv
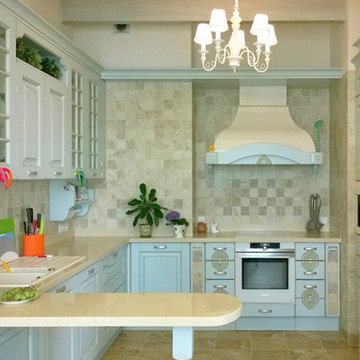
Кухня в стиле прованс. Автор интерьера - Екатерина Билозор.
Idéer för att renovera ett avskilt, mellanstort lantligt beige beige u-kök, med en undermonterad diskho, luckor med upphöjd panel, turkosa skåp, bänkskiva i koppar, beige stänkskydd, stänkskydd i keramik, vita vitvaror, klinkergolv i porslin och beiget golv
Idéer för att renovera ett avskilt, mellanstort lantligt beige beige u-kök, med en undermonterad diskho, luckor med upphöjd panel, turkosa skåp, bänkskiva i koppar, beige stänkskydd, stänkskydd i keramik, vita vitvaror, klinkergolv i porslin och beiget golv
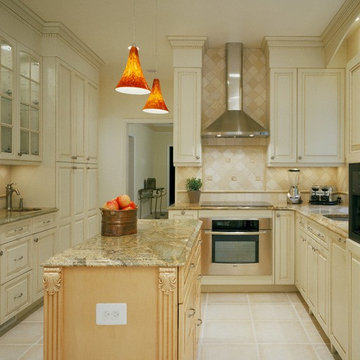
Idéer för avskilda, mellanstora vintage beige u-kök, med en undermonterad diskho, luckor med upphöjd panel, beige skåp, granitbänkskiva, beige stänkskydd, stänkskydd i keramik, rostfria vitvaror, klinkergolv i keramik, en köksö och beiget golv
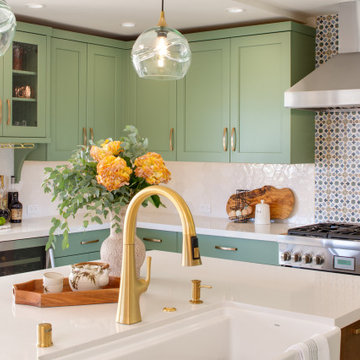
This beautifully charming kitchen is double the size it was from when I first saw it. In order to create this family friendly kitchen, we rotated the island , moved the sink to the island, moved the refrigerator to a previously unused wall, added a pantry cabinet, undercabinet microwave, small bar area, an appliance garage and a lot of charm.
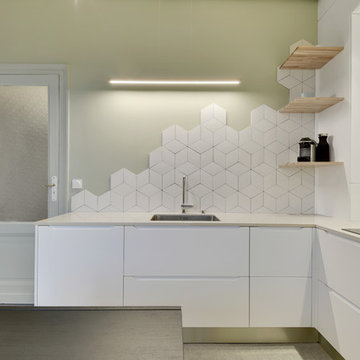
Stanislas Ledoux pour Agence Ossibus
Idéer för ett avskilt, mellanstort modernt beige l-kök, med en integrerad diskho, luckor med profilerade fronter, vita skåp, bänkskiva i kvartsit, vitt stänkskydd, stänkskydd i keramik, integrerade vitvaror, linoleumgolv och grått golv
Idéer för ett avskilt, mellanstort modernt beige l-kök, med en integrerad diskho, luckor med profilerade fronter, vita skåp, bänkskiva i kvartsit, vitt stänkskydd, stänkskydd i keramik, integrerade vitvaror, linoleumgolv och grått golv
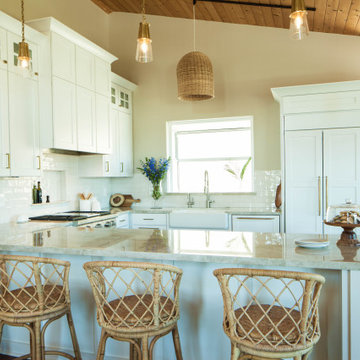
This beach house kitchen has been remodeled with new white shaker cabinets and Taj Mahal Quartzite countertops. We used a beautiful Walker Zanger Cafe 3x6 ceramic tile for the splash. The flooring was existing so we had to fit the footprint of the kitchen. The bar area has been finished with a Grothouse wood counter top.
Photo Credit: Eva Grimm, EVG Photography
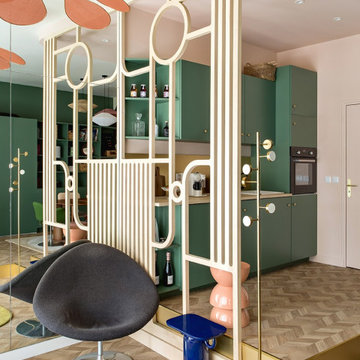
L’objectif premier pour cet espace de travail est d’optimiser au maximum chaque mètre carré et créer un univers à l’image de notre cliente. Véritable espace de vie celui-ci accueille de multiples fonctions : un espace travail, une cuisine, des alcoves pour se détendre, une bibliothèque de rangement et décoration notamment. Dans l’entrée, le mur miroir agrandit l’espace et accentue la luminosité ambiante. Coté bureaux, l’intégralité du mur devient un espace de rangement. La bibliothèque que nous avons dessinée sur-mesure permet de gagner de la place et vient s’adapter à l’espace disponible en proposant des rangements dissimulés, une penderie et une zone d’étagères ouverte pour la touche décorative.
Afin de délimiter l’espace, le choix d’une cloison claustra est une solution simple et efficace pour souligner la superficie disponible tout en laissant passer la lumière naturelle. Elle permet une douce transition entre l’entrée, les bureaux et la cuisine.
Associer la couleur « verte » à un matériau naturel comme le bois crée une ambiance 100% relaxante et agréable.
Les détails géométriques et abstraits, que l’on retrouve au sol mais également sur les tableaux apportent à l’intérieur une note très chic. Ce motif s’associe parfaitement au mobilier et permet de créer un relief dans la pièce.
L’utilisation de matières naturelles est privilégiée et donne du caractère à la décoration. Le raphia que l’on retrouve dans les suspensions ou le rotin pour les chaises dégage une atmosphère authentique, chaleureuse et détendue.
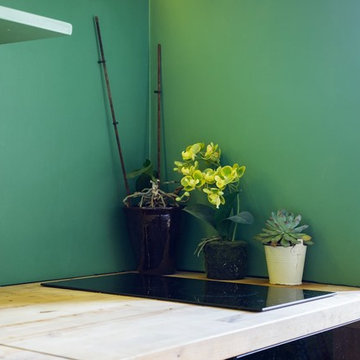
Small kitchen for 1950's Bauhaus architect designed building.
Inredning av ett avskilt, litet beige linjärt beige kök, med en rustik diskho, öppna hyllor, gröna skåp, träbänkskiva, grönt stänkskydd, svarta vitvaror, klinkergolv i porslin och vitt golv
Inredning av ett avskilt, litet beige linjärt beige kök, med en rustik diskho, öppna hyllor, gröna skåp, träbänkskiva, grönt stänkskydd, svarta vitvaror, klinkergolv i porslin och vitt golv

Inspiration för ett mellanstort vintage beige beige kök, med luckor med glaspanel, beige skåp, bänkskiva i kvarts, blått stänkskydd, stänkskydd i cementkakel, rostfria vitvaror, mörkt trägolv och brunt golv
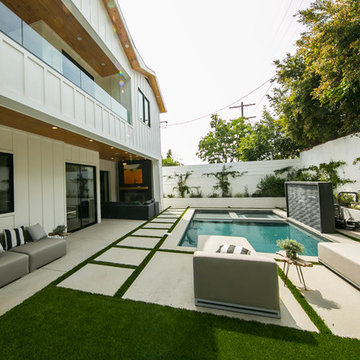
Lantlig inredning av ett mellanstort beige beige kök, med en dubbel diskho, luckor med glaspanel, vita skåp, bänkskiva i kvarts, beige stänkskydd, rostfria vitvaror, ljust trägolv, en köksö och brunt golv

The kitchen was renovated to create a brighter and more functional space for entertaining. An earth-based, neutral color palette in combination with a wall of windows overlooking the backyard creates a serene feeling. The focal point of the kitchen is an expansive center island topped with an unusually large, single slab of Victoria Falls quartzite that features a continuous wave of grain throughout the stone. Off of the kitchen, the three season room was converted to an insulated, four season breakfast room. Tall windows with transoms above and paneling below accentuate the feeling of being in a sunroom.
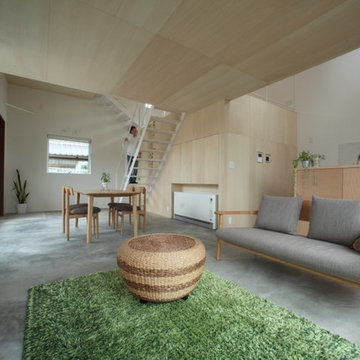
ミニマル住宅
Exempel på ett litet nordiskt beige linjärt beige kök med öppen planlösning, med en undermonterad diskho, luckor med profilerade fronter, beige skåp, bänkskiva i rostfritt stål, vitt stänkskydd, stänkskydd i keramik, vita vitvaror, betonggolv, en köksö och grått golv
Exempel på ett litet nordiskt beige linjärt beige kök med öppen planlösning, med en undermonterad diskho, luckor med profilerade fronter, beige skåp, bänkskiva i rostfritt stål, vitt stänkskydd, stänkskydd i keramik, vita vitvaror, betonggolv, en köksö och grått golv
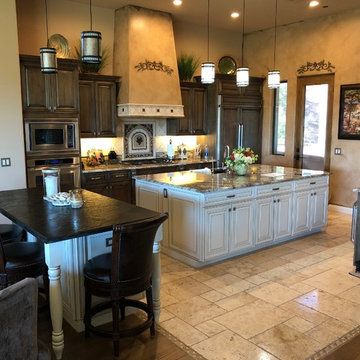
Raised panel, stained wood cabinets with a contrasting painted cream island set the Traditional tone for this expansive kitchen project. The counter tops are a combination of polished earth tone granite in the kitchen and prep island, and matte finished quartzite for the serving island. The floors are engineered wood that transitions into travertine. And we also used a combination of travertine and a custom tile pattern for the backsplash and trim around the hood. Enjoy!
4