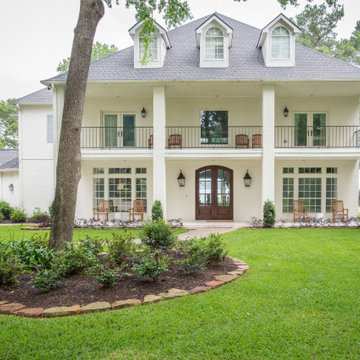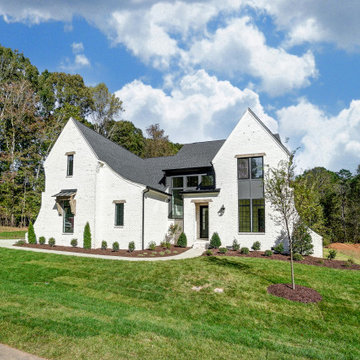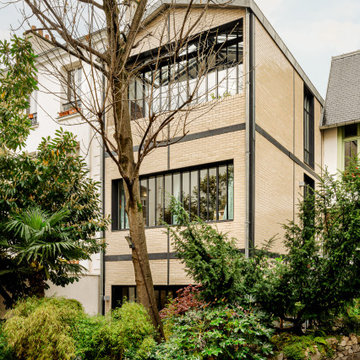119 foton på grönt hus
Sortera efter:
Budget
Sortera efter:Populärt i dag
41 - 60 av 119 foton
Artikel 1 av 3
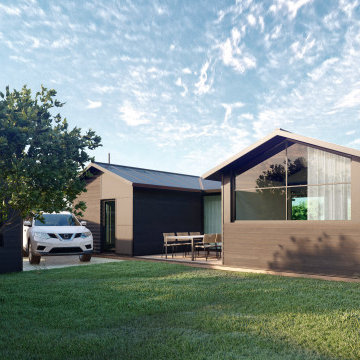
Inspiration för ett litet nordiskt brunt hus, med allt i ett plan, valmat tak och tak med takplattor
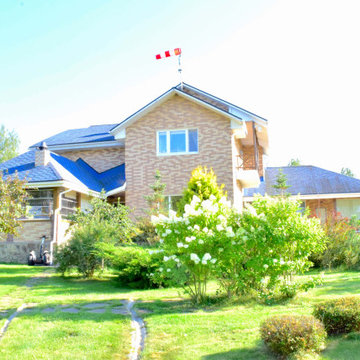
Жилой дом 350 м2.
Жилой дом для семьи из 3-х человек. По желанию заказчиков под одной крышей собраны и жилые помещения, мастерская, зона бассейна и бани. На улице, но под общей крышей находится летняя кухня и зона барбекю. Интерьеры выполнены в строгом классическом стиле. Холл отделён от зоны гостиной и кухни – столовой конструкцией из порталов, выполненной из натурального дерева по индивидуальному проекту. В интерьерах применено множество индивидуальных изделий: витражные светильники, роспись, стеллажи для библиотеки.
Вместе с домом проектировался у участок. Благодаря этому удалось создать единую продуманную композицию , учесть множество нюансов, и заложить основы будущих элементов архитектуры участка, которые будут воплощены в будущем.
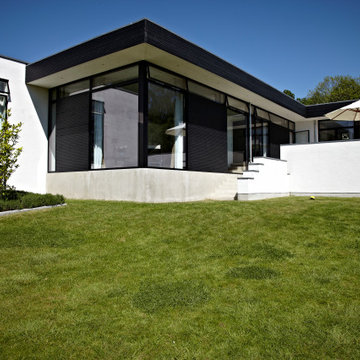
Arkitekt tegnet villa i Nordsjælland.
Idéer för stora funkis vita hus i flera nivåer, med platt tak
Idéer för stora funkis vita hus i flera nivåer, med platt tak
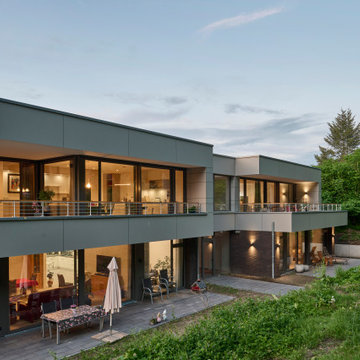
Inspiration för stora moderna beige lägenheter, med två våningar, platt tak och levande tak
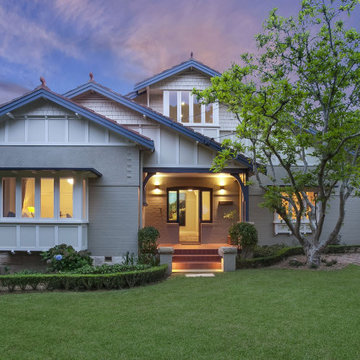
The existing facade of this home was heavy and dull. A new front entrance, bedroom extension with a bay window, and a first floor addition provided the opportunity to lighten and add character to the home.
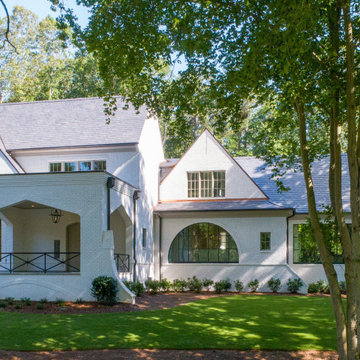
Idéer för ett mycket stort klassiskt vitt hus, med två våningar, sadeltak och tak med takplattor
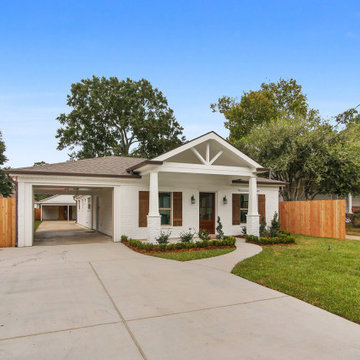
The front elevation of the home was changed, extending the roof line to add a porch. We kept the design classic, with warm wood tones, whites, and traditional shutters.

Conceptional Rendering: Exterior of Historic Building, Addition shown left.
W: www.tektoniksarchitects.com
Idéer för ett stort klassiskt grått lägenhet, med två våningar, valmat tak och tak i shingel
Idéer för ett stort klassiskt grått lägenhet, med två våningar, valmat tak och tak i shingel
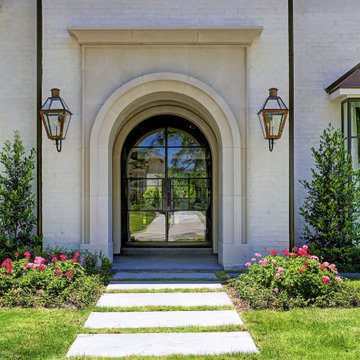
The Original French Quarter® Lantern on a gooseneck pairs the classic design of the French Quarter® light with a more decorative wrought iron bracket. This combination serves as a complement to architecture with arched doors or windows. The French Quarter® gooseneck is available in natural gas, liquid propane, and electric.
Standard Lantern Sizes
Height Width Depth
14.0" 9.25" 9.25"
18.0" 10.5" 10.5"
21.0" 11.5" 11.5"
24.0" 13.25" 13.25"
27.0" 14.5" 14.5"
*30" 17.5" 17.5"
*36" 21.5" 21.5"
*Oversized lights are not returnable
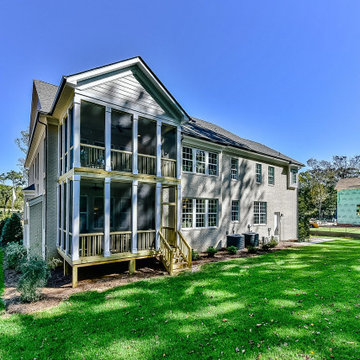
The rear of a four-side brick home in Charlotte with a stacked covered deck.
Idéer för att renovera ett mycket stort beige hus, med två våningar
Idéer för att renovera ett mycket stort beige hus, med två våningar
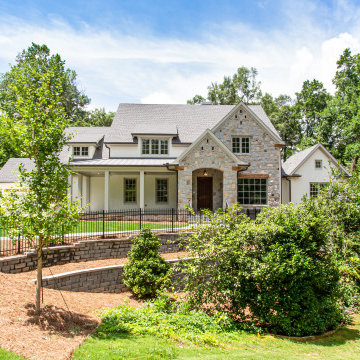
Idéer för mycket stora vintage vita hus, med två våningar, sadeltak och tak i shingel
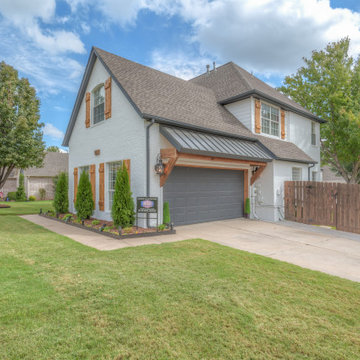
Inredning av ett klassiskt mellanstort vitt hus, med två våningar, sadeltak och tak i mixade material
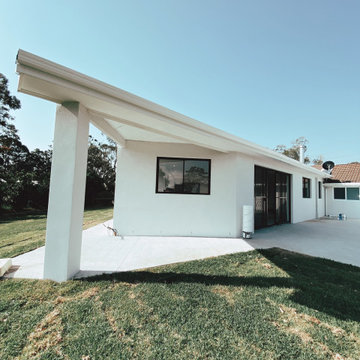
Foto på ett mellanstort lantligt vitt hus, med allt i ett plan, sadeltak och tak i metall
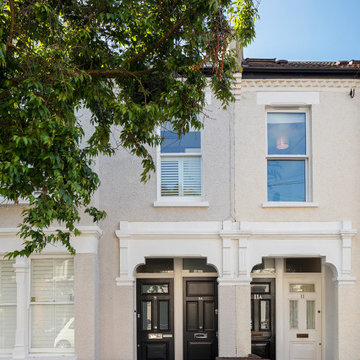
A maisonette refurbishment in Fulham including a loft extension and addition of external roof terrace
Inredning av ett klassiskt mellanstort grått lägenhet, med två våningar och tak med takplattor
Inredning av ett klassiskt mellanstort grått lägenhet, med två våningar och tak med takplattor
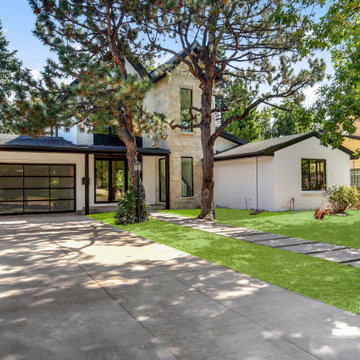
Jasmine Residence is a renovation of a single-story ranch house in Denver, Colorado. Two accordion folding glass doors connect the main living space with the rear yard and the neighborhood street. This effectively creates a large breezeway that can be opened up for three seasons annually. The second story addition expands the house's existing program to include a new master suite and a loft.

Idéer för att renovera ett stort vintage vitt hus, med två våningar, sadeltak och tak i metall
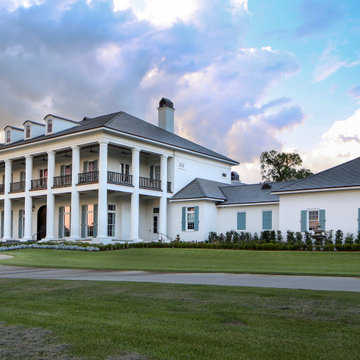
Idéer för ett mycket stort klassiskt vitt hus, med tre eller fler plan och tak i mixade material
119 foton på grönt hus
3
