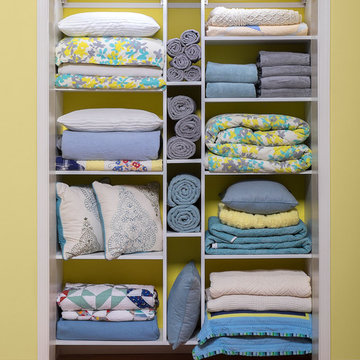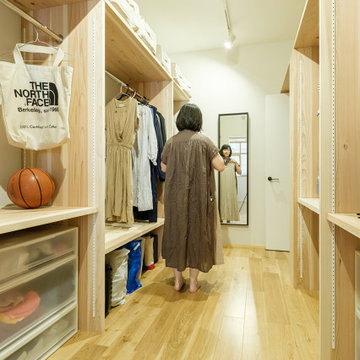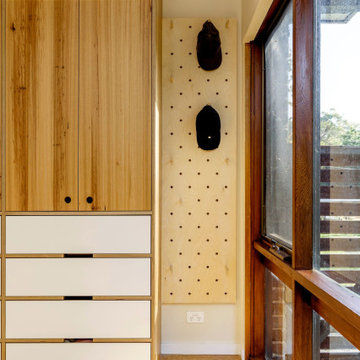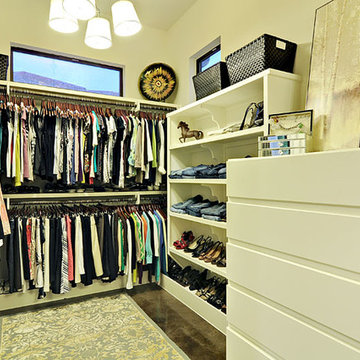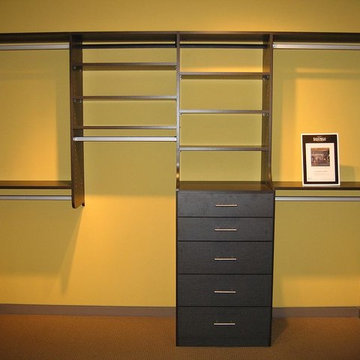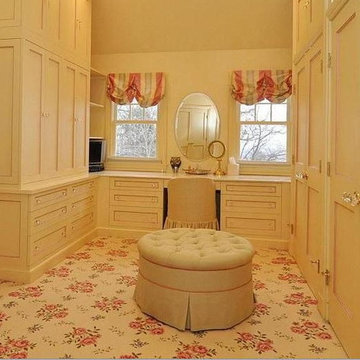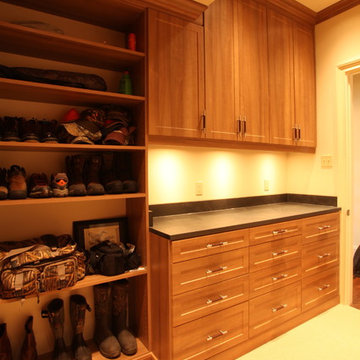1 109 foton på gul garderob och förvaring
Sortera efter:
Budget
Sortera efter:Populärt i dag
141 - 160 av 1 109 foton
Artikel 1 av 2
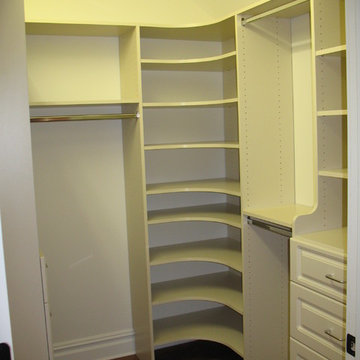
Walk-in closet in Shaker with vertical grain; built-in, floor-mounted closet shelving units; Rustic Cherry color
Idéer för att renovera en vintage garderob
Idéer för att renovera en vintage garderob
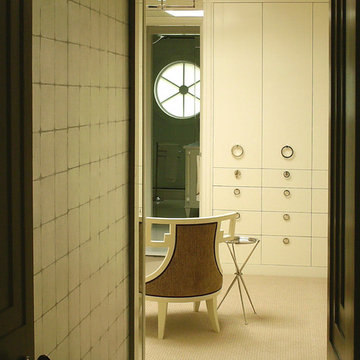
Art Deco Style Dressing Room with flush cabinetry and modern hardware. A skylight in the center of the room brings light into the internal space and a Lucite chandelier hangs from the opening. Interior Design by Carl Steele and Jonathan Bassman.
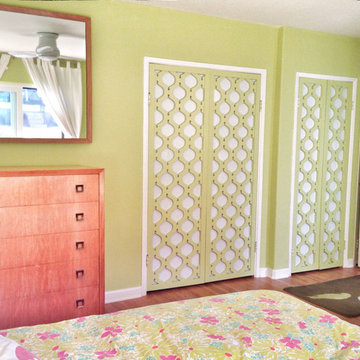
Maggie chose the "Marakesh" Redi-Screens to revive her old closet doors. The doors, paired with her mid-century furnishings and tropical color scheme, reinvigorated the charm that her house was just dying to have!

Finished master closet with new paint and carpet. New antique white closet includes 36 inch shelf towers for shoes, lots of drawer storage, belt racks, tie racks, double and long hang, double his and hers hutchs with a center bench located under the window, topped off with oil rubbed bronze rods and hardware. This product is 8 feet tall.
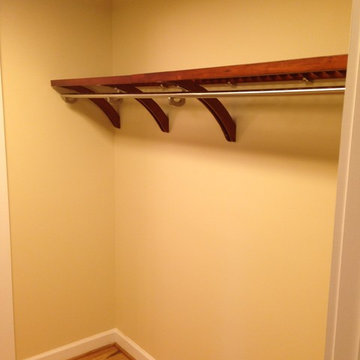
Master closet is a unique, "walk-through" design, which proves quite functional as it also serves as hallway to access the bathroom. We carved the bath and closet out of what used to be a porch.
wylierider

Idéer för att renovera ett vintage walk-in-closet, med mörkt trägolv och brunt golv
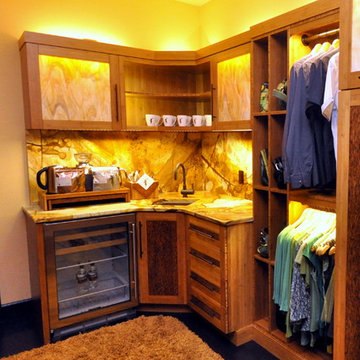
Custom built bamboo cabinetry with bamboo and coconut palm doors. Stained glass and LED lighting accent and brighten the room. Custom wet bar / coffee bar area with specialty trays built by Artios to match the closet cabinetry.
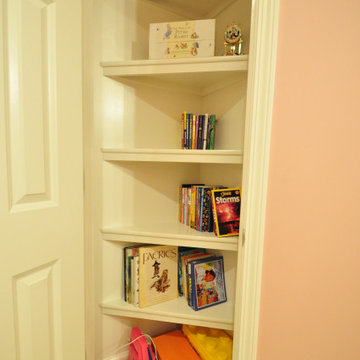
An unused corner was converted into a second closet to house the daughter's art supplies, and a large custom walk-in closet was designed into the space to include plenty of shelving and storage capacity for clothing and personal items.
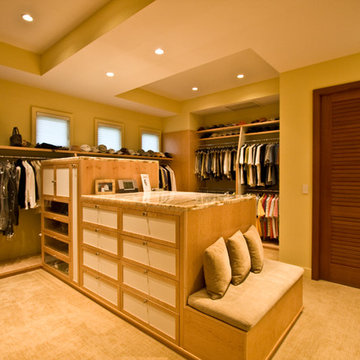
Custom open master closet.
Exempel på ett stort modernt walk-in-closet för könsneutrala, med skåp i shakerstil, skåp i mellenmörkt trä, heltäckningsmatta och beiget golv
Exempel på ett stort modernt walk-in-closet för könsneutrala, med skåp i shakerstil, skåp i mellenmörkt trä, heltäckningsmatta och beiget golv
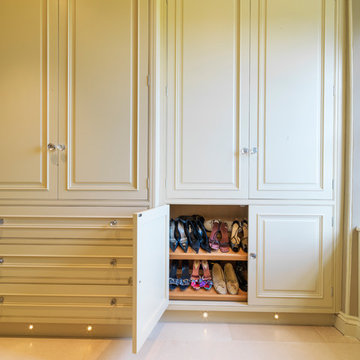
This painted master bathroom was designed and made by Tim Wood.
One end of the bathroom has built in wardrobes painted inside with cedar of Lebanon backs, adjustable shelves, clothes rails, hand made soft close drawers and specially designed and made shoe racking.
The vanity unit has a partners desk look with adjustable angled mirrors and storage behind. All the tap fittings were supplied in nickel including the heated free standing towel rail. The area behind the lavatory was boxed in with cupboards either side and a large glazed cupboard above. Every aspect of this bathroom was co-ordinated by Tim Wood.
Designed, hand made and photographed by Tim Wood

This painted master bathroom was designed and made by Tim Wood.
One end of the bathroom has built in wardrobes painted inside with cedar of Lebanon backs, adjustable shelves, clothes rails, hand made soft close drawers and specially designed and made shoe racking.
The vanity unit has a partners desk look with adjustable angled mirrors and storage behind. All the tap fittings were supplied in nickel including the heated free standing towel rail. The area behind the lavatory was boxed in with cupboards either side and a large glazed cupboard above. Every aspect of this bathroom was co-ordinated by Tim Wood.
Designed, hand made and photographed by Tim Wood
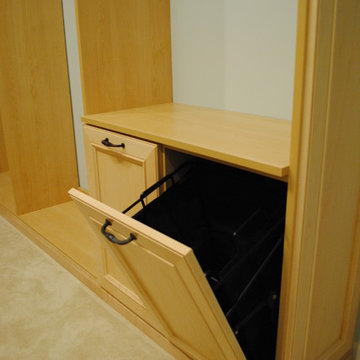
Classic Maple Melamine Panels and Shelves with SOLID WOOD Clear Coated Maple Door / Drawer Faces, Moldings and Countertops. Oil Rubbed Bronze accents.
(Black Nylon Tilt-Out Hamper Shown)
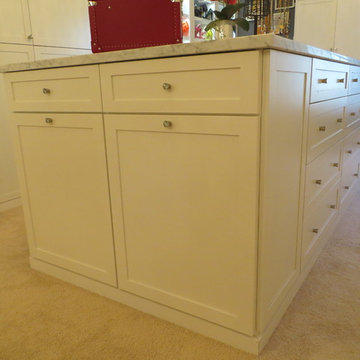
Island with two tilt out hampers. Hampers have wire baskets and canvas bags.
Idéer för funkis garderober
Idéer för funkis garderober
1 109 foton på gul garderob och förvaring
8
