2 477 foton på rosa, gul kök
Sortera efter:
Budget
Sortera efter:Populärt i dag
1 - 20 av 2 477 foton
Artikel 1 av 3

Inspiration för ett avskilt, litet vintage gul gult parallellkök, med en undermonterad diskho, skåp i shakerstil, gröna skåp, bänkskiva i kvarts, vitt stänkskydd, rostfria vitvaror, klinkergolv i porslin och grått golv

Foto på ett avskilt, litet vintage gul parallellkök, med en undermonterad diskho, skåp i shakerstil, skåp i mellenmörkt trä, bänkskiva i kvarts, vitt stänkskydd, stänkskydd i tunnelbanekakel, rostfria vitvaror, marmorgolv och grått golv

Contemporary kitchen with terrazzo floor and central island and hidden pantry
Idéer för mellanstora funkis rosa kök, med en integrerad diskho, luckor med infälld panel, skåp i mellenmörkt trä, bänkskiva i koppar, beige stänkskydd, stänkskydd i skiffer, integrerade vitvaror, klinkergolv i keramik, en köksö och grått golv
Idéer för mellanstora funkis rosa kök, med en integrerad diskho, luckor med infälld panel, skåp i mellenmörkt trä, bänkskiva i koppar, beige stänkskydd, stänkskydd i skiffer, integrerade vitvaror, klinkergolv i keramik, en köksö och grått golv

With the request for neutral tones, our design team has created a beautiful, light-filled space with a white lithostone bench top, solid timber drop-down seating area and terrazzo splashback ledge to amplify functionality without compromising style.
We extended the window out to attract as much natural light as possible and utilised existing dead-space by adding a cozy reading nook. Fitted with power points and shelves, this nook can also be used to get on top of life admin.

The kitchen has a pale pink nougat-like terrazzo benchtop, paired with a blonde/pink Vic Ash timber joinery to make for an appetising space for cooking.
Photography by James Hung

Küche
Idéer för att renovera ett litet funkis gul linjärt gult kök med öppen planlösning, med gula skåp, ljust trägolv, en nedsänkt diskho, släta luckor och vitt stänkskydd
Idéer för att renovera ett litet funkis gul linjärt gult kök med öppen planlösning, med gula skåp, ljust trägolv, en nedsänkt diskho, släta luckor och vitt stänkskydd
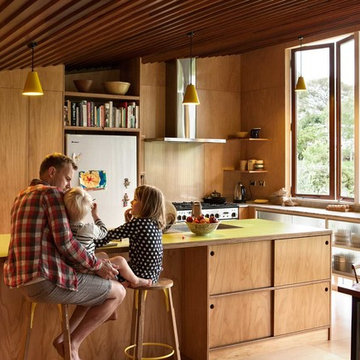
Exempel på ett modernt gul gult kök, med öppna hyllor, skåp i mellenmörkt trä, rostfria vitvaror, mellanmörkt trägolv och en köksö

View of off-kitchen sitting room
Idéer för vintage gult skafferier, med släta luckor, vita skåp, grått stänkskydd, stänkskydd i porslinskakel, klinkergolv i porslin och grått golv
Idéer för vintage gult skafferier, med släta luckor, vita skåp, grått stänkskydd, stänkskydd i porslinskakel, klinkergolv i porslin och grått golv

New butler's pantry with slate floors and high-gloss cabinets.
Exempel på ett modernt gul gult parallellkök, med en undermonterad diskho, släta luckor, vita skåp, grått stänkskydd, bänkskiva i betong, vita vitvaror, svart golv och skiffergolv
Exempel på ett modernt gul gult parallellkök, med en undermonterad diskho, släta luckor, vita skåp, grått stänkskydd, bänkskiva i betong, vita vitvaror, svart golv och skiffergolv

Inspiration för ett stort funkis gul linjärt gult kök och matrum, med en enkel diskho, släta luckor, grå skåp, marmorbänkskiva, vitt stänkskydd, stänkskydd i marmor, rostfria vitvaror, klinkergolv i porslin, en köksö och grått golv

Кухня в лофт стиле, с островом. Фасады из массива и крашенного мдф, на металлических рамах. Использованы элементы закаленного армированного стекла и сетки.

Кухня в скандинавском стиле. Подвесные шкафчики, серый фасад, круглый обеденный стол, лампа над столом, плитка на фартуке кабанчик.
Idéer för ett litet nordiskt gul kök, med en undermonterad diskho, luckor med upphöjd panel, grå skåp, träbänkskiva, vitt stänkskydd, stänkskydd i tunnelbanekakel, vita vitvaror, klinkergolv i keramik och grått golv
Idéer för ett litet nordiskt gul kök, med en undermonterad diskho, luckor med upphöjd panel, grå skåp, träbänkskiva, vitt stänkskydd, stänkskydd i tunnelbanekakel, vita vitvaror, klinkergolv i keramik och grått golv

Design Consultant Jeff Doubét is the author of Creating Spanish Style Homes: Before & After – Techniques – Designs – Insights. The 240 page “Design Consultation in a Book” is now available. Please visit SantaBarbaraHomeDesigner.com for more info.
Jeff Doubét specializes in Santa Barbara style home and landscape designs. To learn more info about the variety of custom design services I offer, please visit SantaBarbaraHomeDesigner.com
Jeff Doubét is the Founder of Santa Barbara Home Design - a design studio based in Santa Barbara, California USA.
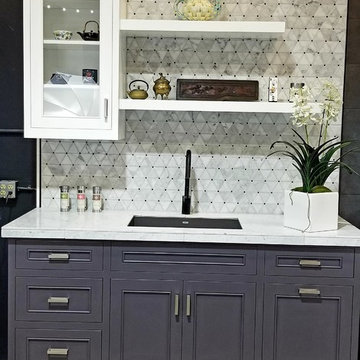
Photography - Zapata Design LLC
Exempel på ett litet modernt gul linjärt gult kök med öppen planlösning, med luckor med profilerade fronter, lila skåp, kaklad bänkskiva, flerfärgad stänkskydd och stänkskydd i marmor
Exempel på ett litet modernt gul linjärt gult kök med öppen planlösning, med luckor med profilerade fronter, lila skåp, kaklad bänkskiva, flerfärgad stänkskydd och stänkskydd i marmor
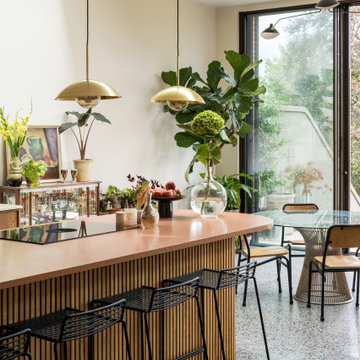
Contemporary kitchen with terrazzo floor and island
Inredning av ett mellanstort rosa rosa l-kök, med en integrerad diskho, luckor med infälld panel, skåp i mellenmörkt trä, bänkskiva i koppar, beige stänkskydd, stänkskydd i sten, klinkergolv i keramik, grått golv och en köksö
Inredning av ett mellanstort rosa rosa l-kök, med en integrerad diskho, luckor med infälld panel, skåp i mellenmörkt trä, bänkskiva i koppar, beige stänkskydd, stänkskydd i sten, klinkergolv i keramik, grått golv och en köksö

Foto på ett mellanstort eklektiskt gul kök, med en undermonterad diskho, släta luckor, träbänkskiva, vitt stänkskydd, stänkskydd i mosaik, rostfria vitvaror, laminatgolv, en köksö och gult golv

Idéer för att renovera ett litet funkis rosa rosa kök med öppen planlösning, med en undermonterad diskho, skåp i mellenmörkt trä, bänkskiva i terrazo, rosa stänkskydd, stänkskydd i sten, svarta vitvaror, mellanmörkt trägolv, en köksö och brunt golv
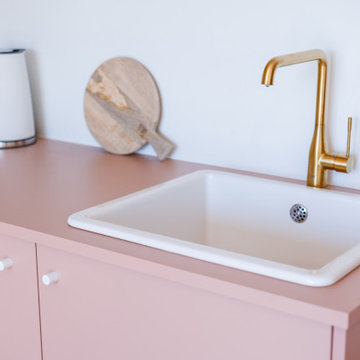
Exempel på ett nordiskt rosa rosa kök, med en undermonterad diskho, släta luckor, laminatbänkskiva och ljust trägolv
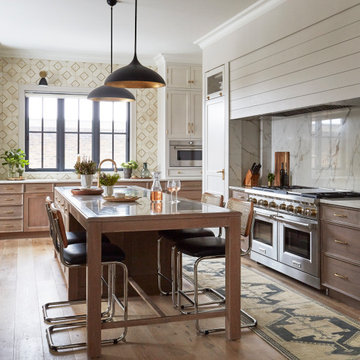
KitchenLab Interiors’ first, entirely new construction project in collaboration with GTH architects who designed the residence. KLI was responsible for all interior finishes, fixtures, furnishings, and design including the stairs, casework, interior doors, moldings and millwork. KLI also worked with the client on selecting the roof, exterior stucco and paint colors, stone, windows, and doors. The homeowners had purchased the existing home on a lakefront lot of the Valley Lo community in Glenview, thinking that it would be a gut renovation, but when they discovered a host of issues including mold, they decided to tear it down and start from scratch. The minute you look out the living room windows, you feel as though you're on a lakeside vacation in Wisconsin or Michigan. We wanted to help the homeowners achieve this feeling throughout the house - merging the causal vibe of a vacation home with the elegance desired for a primary residence. This project is unique and personal in many ways - Rebekah and the homeowner, Lorie, had grown up together in a small suburb of Columbus, Ohio. Lorie had been Rebekah's babysitter and was like an older sister growing up. They were both heavily influenced by the style of the late 70's and early 80's boho/hippy meets disco and 80's glam, and both credit their moms for an early interest in anything related to art, design, and style. One of the biggest challenges of doing a new construction project is that it takes so much longer to plan and execute and by the time tile and lighting is installed, you might be bored by the selections of feel like you've seen them everywhere already. “I really tried to pull myself, our team and the client away from the echo-chamber of Pinterest and Instagram. We fell in love with counter stools 3 years ago that I couldn't bring myself to pull the trigger on, thank god, because then they started showing up literally everywhere", Rebekah recalls. Lots of one of a kind vintage rugs and furnishings make the home feel less brand-spanking new. The best projects come from a team slightly outside their comfort zone. One of the funniest things Lorie says to Rebekah, "I gave you everything you wanted", which is pretty hilarious coming from a client to a designer.

The lightness of the Vic Ash timber highlights view apertures, while the limestone floor marking adds a layer of tactility, complementing the polished concrete floor to subtly delineate space.
Photography by James Hung
2 477 foton på rosa, gul kök
1