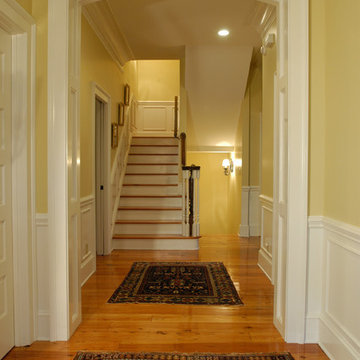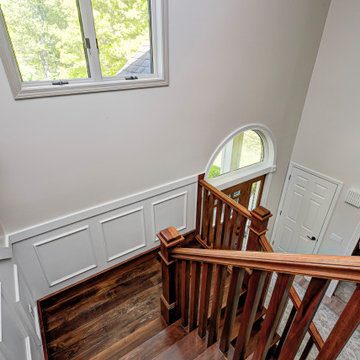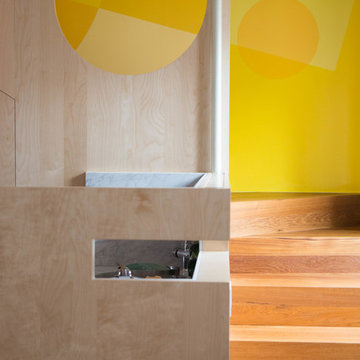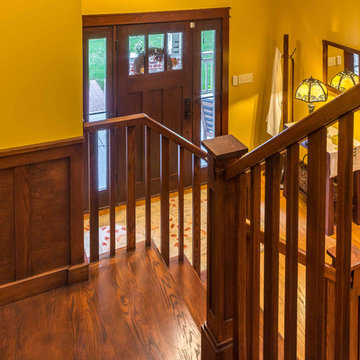6 foton på gul trappa
Sortera efter:
Budget
Sortera efter:Populärt i dag
1 - 6 av 6 foton
Artikel 1 av 3

Sam Holland
Inspiration för en stor vintage u-trappa i trä, med sättsteg i trä och räcke i trä
Inspiration för en stor vintage u-trappa i trä, med sättsteg i trä och räcke i trä

This elegant home remodel created a bright, transitional farmhouse charm, replacing the old, cramped setup with a functional, family-friendly design.
The main entrance exudes timeless elegance with a neutral palette. A polished wooden staircase takes the spotlight, while an elegant rug, perfectly matching the palette, adds warmth and sophistication to the space.
The main entrance exudes timeless elegance with a neutral palette. A polished wooden staircase takes the spotlight, while an elegant rug, perfectly matching the palette, adds warmth and sophistication to the space.
---Project completed by Wendy Langston's Everything Home interior design firm, which serves Carmel, Zionsville, Fishers, Westfield, Noblesville, and Indianapolis.
For more about Everything Home, see here: https://everythinghomedesigns.com/

The Stair is open to the Entry, Den, Hall, and the entire second floor Hall. The base of the stair includes a built-in lift-up bench for storage and seating. Wood risers, treads, ballusters, newel posts, railings and wainscoting make for a stunning focal point of both levels of the home. A large transom window over the Stair lets in ample natural light and will soon be home to a custom stained glass window designed and made by the homeowner.

Inredning av en modern mellanstor l-trappa i trä, med sättsteg i trä och räcke i trä

The Stair is open to the Entry, Den, Hall, and the entire second floor Hall. The base of the stair includes a built-in lift-up bench for storage and seating. Wood risers, treads, ballusters, newel posts, railings and wainscoting make for a stunning focal point of both levels of the home. A large transom window over the Stair lets in ample natural light and will soon be home to a custom stained glass window designed and made by the homeowner.

The Stair is open to the Entry, Den, Hall, and the entire second floor Hall. The base of the stair includes a built-in lift-up bench for storage and seating. Wood risers, treads, ballusters, newel posts, railings and wainscoting make for a stunning focal point of both levels of the home. A large transom window over the Stair lets in ample natural light and will soon be home to a custom stained glass window designed and made by the homeowner.
6 foton på gul trappa
1