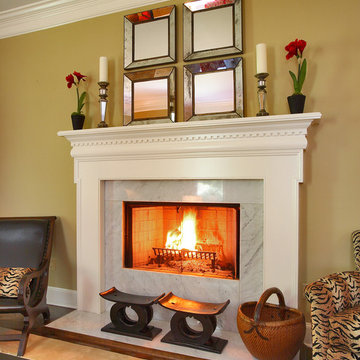1 198 foton på gult vardagsrum
Sortera efter:
Budget
Sortera efter:Populärt i dag
1 - 20 av 1 198 foton
Artikel 1 av 3

Builder: Ellen Grasso and Sons LLC
Exempel på ett stort klassiskt allrum med öppen planlösning, med ett finrum, beige väggar, mörkt trägolv, en standard öppen spis, en spiselkrans i sten, en väggmonterad TV och brunt golv
Exempel på ett stort klassiskt allrum med öppen planlösning, med ett finrum, beige väggar, mörkt trägolv, en standard öppen spis, en spiselkrans i sten, en väggmonterad TV och brunt golv

LED strips uplight the ceiling from the exposed I-beams, while direct lighting is provided from pendant mounted multiple headed adjustable accent lights.
Studio B Architects, Aspen, CO.
Photo by Raul Garcia
Key Words: Lighting, Modern Lighting, Lighting Designer, Lighting Design, Design, Lighting, ibeams, ibeam, indoor pool, living room lighting, beam lighting, modern pendant lighting, modern pendants, contemporary living room, modern living room, modern living room, contemporary living room, modern living room, modern living room, modern living room, modern living room, contemporary living room, contemporary living room

Martha O'Hara Interiors, Interior Selections & Furnishings | Charles Cudd De Novo, Architecture | Troy Thies Photography | Shannon Gale, Photo Styling

Anche la porta di accesso alla taverna è stata rivestita in parquet, per rendere maggiormente l'effetto richiesto dal committente.
Inspiration för stora nordiska allrum med öppen planlösning, med vita väggar, klinkergolv i porslin, en bred öppen spis, en spiselkrans i trä, en dold TV och grått golv
Inspiration för stora nordiska allrum med öppen planlösning, med vita väggar, klinkergolv i porslin, en bred öppen spis, en spiselkrans i trä, en dold TV och grått golv
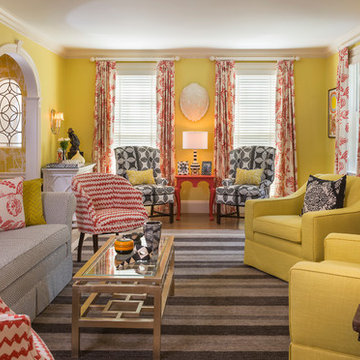
Nat Rea
Inredning av ett eklektiskt vardagsrum, med ett finrum, gula väggar, mellanmörkt trägolv, en standard öppen spis och en spiselkrans i sten
Inredning av ett eklektiskt vardagsrum, med ett finrum, gula väggar, mellanmörkt trägolv, en standard öppen spis och en spiselkrans i sten

Photographer: Tom Crane
Foto på ett stort vintage allrum med öppen planlösning, med ett finrum, beige väggar, heltäckningsmatta, en standard öppen spis och en spiselkrans i sten
Foto på ett stort vintage allrum med öppen planlösning, med ett finrum, beige väggar, heltäckningsmatta, en standard öppen spis och en spiselkrans i sten
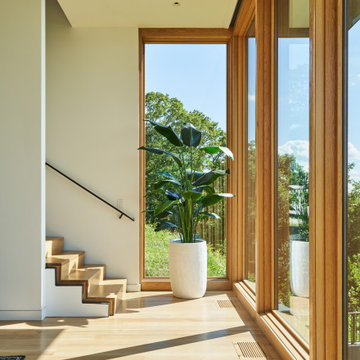
Idéer för att renovera ett mellanstort funkis allrum med öppen planlösning, med vita väggar, mellanmörkt trägolv, en standard öppen spis, en spiselkrans i sten och en väggmonterad TV

Idéer för att renovera ett stort industriellt allrum med öppen planlösning, med bruna väggar, en standard öppen spis, en spiselkrans i tegelsten och grått golv

Idéer för att renovera ett mellanstort funkis allrum med öppen planlösning, med grå väggar, mellanmörkt trägolv, en bred öppen spis, en spiselkrans i sten, en fristående TV och brunt golv
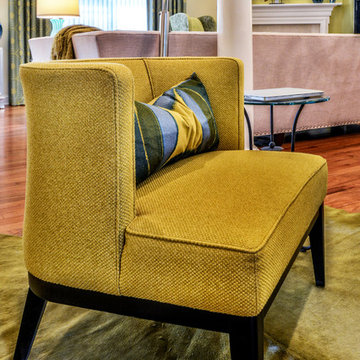
Transitional Living Room in Pittsburgh, PA
Brent Madison Photography
Inspiration för klassiska vardagsrum, med gröna väggar, mellanmörkt trägolv, en standard öppen spis och en spiselkrans i trä
Inspiration för klassiska vardagsrum, med gröna väggar, mellanmörkt trägolv, en standard öppen spis och en spiselkrans i trä
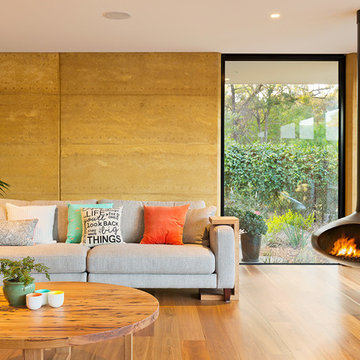
Bild på ett funkis allrum med öppen planlösning, med ett finrum och en hängande öppen spis
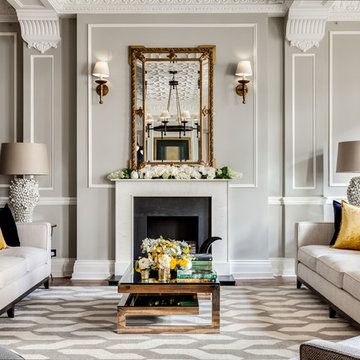
Inredning av ett klassiskt vardagsrum, med ett finrum, grå väggar och en standard öppen spis

Paul Dyer Photography
Inredning av ett lantligt vardagsrum, med ett finrum, vita väggar och en bred öppen spis
Inredning av ett lantligt vardagsrum, med ett finrum, vita väggar och en bred öppen spis

This newly built Old Mission style home gave little in concessions in regards to historical accuracies. To create a usable space for the family, Obelisk Home provided finish work and furnishings but in needed to keep with the feeling of the home. The coffee tables bunched together allow flexibility and hard surfaces for the girls to play games on. New paint in historical sage, window treatments in crushed velvet with hand-forged rods, leather swivel chairs to allow “bird watching” and conversation, clean lined sofa, rug and classic carved chairs in a heavy tapestry to bring out the love of the American Indian style and tradition.
Original Artwork by Jane Troup
Photos by Jeremy Mason McGraw

This elegant expression of a modern Colorado style home combines a rustic regional exterior with a refined contemporary interior. The client's private art collection is embraced by a combination of modern steel trusses, stonework and traditional timber beams. Generous expanses of glass allow for view corridors of the mountains to the west, open space wetlands towards the south and the adjacent horse pasture on the east.
Builder: Cadre General Contractors
http://www.cadregc.com
Interior Design: Comstock Design
http://comstockdesign.com
Photograph: Ron Ruscio Photography
http://ronrusciophotography.com/

The living room features floor to ceiling windows with big views of the Cascades from Mt. Bachelor to Mt. Jefferson through the tops of tall pines and carved-out view corridors. The open feel is accentuated with steel I-beams supporting glulam beams, allowing the roof to float over clerestory windows on three sides.
The massive stone fireplace acts as an anchor for the floating glulam treads accessing the lower floor. A steel channel hearth, mantel, and handrail all tie in together at the bottom of the stairs with the family room fireplace. A spiral duct flue allows the fireplace to stop short of the tongue and groove ceiling creating a tension and adding to the lightness of the roof plane.

Inredning av ett modernt vardagsrum, med gröna väggar, mellanmörkt trägolv, en bred öppen spis och orange golv

Living Room
Photos: Acorn Design
Foto på ett funkis vardagsrum, med en öppen hörnspis
Foto på ett funkis vardagsrum, med en öppen hörnspis
1 198 foton på gult vardagsrum
1
