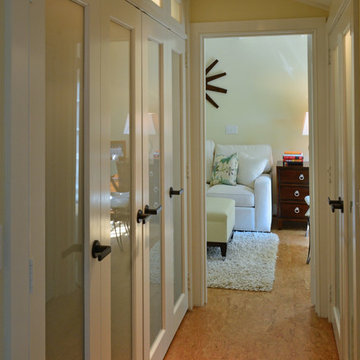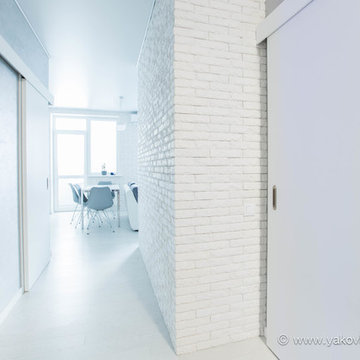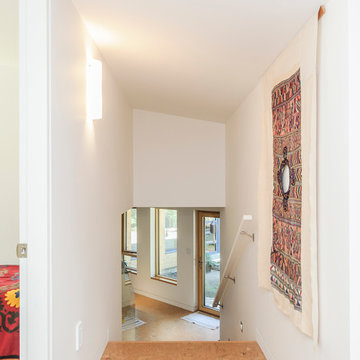17 foton på hall, med korkgolv
Sortera efter:
Budget
Sortera efter:Populärt i dag
1 - 17 av 17 foton
Artikel 1 av 3

Winner of the 2018 Tour of Homes Best Remodel, this whole house re-design of a 1963 Bennet & Johnson mid-century raised ranch home is a beautiful example of the magic we can weave through the application of more sustainable modern design principles to existing spaces.
We worked closely with our client on extensive updates to create a modernized MCM gem.
Extensive alterations include:
- a completely redesigned floor plan to promote a more intuitive flow throughout
- vaulted the ceilings over the great room to create an amazing entrance and feeling of inspired openness
- redesigned entry and driveway to be more inviting and welcoming as well as to experientially set the mid-century modern stage
- the removal of a visually disruptive load bearing central wall and chimney system that formerly partitioned the homes’ entry, dining, kitchen and living rooms from each other
- added clerestory windows above the new kitchen to accentuate the new vaulted ceiling line and create a greater visual continuation of indoor to outdoor space
- drastically increased the access to natural light by increasing window sizes and opening up the floor plan
- placed natural wood elements throughout to provide a calming palette and cohesive Pacific Northwest feel
- incorporated Universal Design principles to make the home Aging In Place ready with wide hallways and accessible spaces, including single-floor living if needed
- moved and completely redesigned the stairway to work for the home’s occupants and be a part of the cohesive design aesthetic
- mixed custom tile layouts with more traditional tiling to create fun and playful visual experiences
- custom designed and sourced MCM specific elements such as the entry screen, cabinetry and lighting
- development of the downstairs for potential future use by an assisted living caretaker
- energy efficiency upgrades seamlessly woven in with much improved insulation, ductless mini splits and solar gain
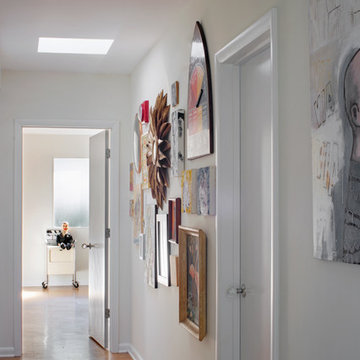
This mid century modern home, built in 1957, suffered a fire and poor repairs over twenty years ago. A cohesive approach of restoration and remodeling resulted in this newly modern home which preserves original features and brings living spaces into the 21st century. Photography by Atlantic Archives
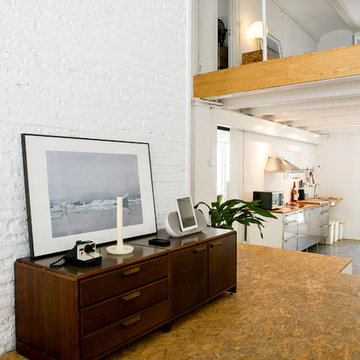
Adolfo López - fandi.es
Exempel på en mellanstor 50 tals hall, med vita väggar och korkgolv
Exempel på en mellanstor 50 tals hall, med vita väggar och korkgolv
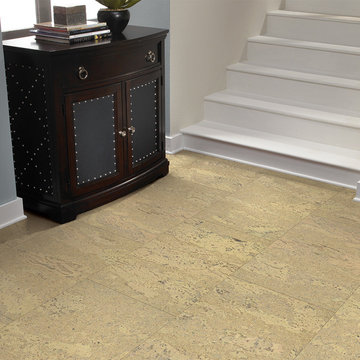
Color: Menorca
Idéer för en mellanstor klassisk hall, med grå väggar och korkgolv
Idéer för en mellanstor klassisk hall, med grå väggar och korkgolv
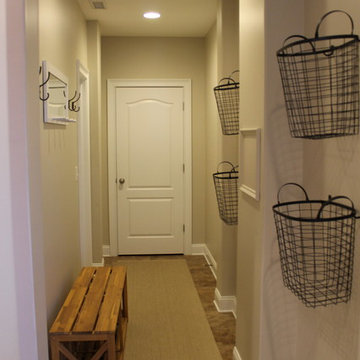
Lower level entrance
Inspiration för en mellanstor hall, med grå väggar, korkgolv och brunt golv
Inspiration för en mellanstor hall, med grå väggar, korkgolv och brunt golv
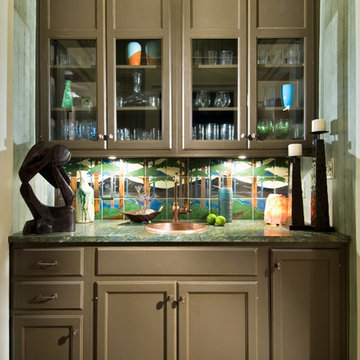
Wet Bar, Vanguard Designer Showhouse 2008
Denise Maurer Interiors
Randall Perry Photography
Kitchen and Bath World
Albany Tile and Carpet
Inredning av en klassisk liten hall, med gröna väggar och korkgolv
Inredning av en klassisk liten hall, med gröna väggar och korkgolv
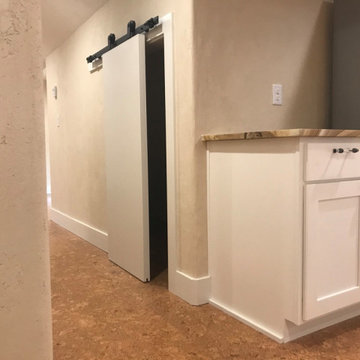
Basement hall and barn door to closet under stair
Exempel på en modern hall, med gula väggar, korkgolv och beiget golv
Exempel på en modern hall, med gula väggar, korkgolv och beiget golv
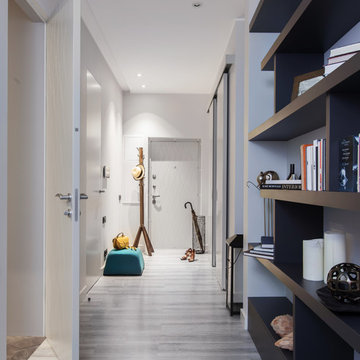
лаконичный интерьер в серых тонах
автор: Кульбида Татьяна LivingEasy
фото: Светлана Игнатенко
Foto på en mellanstor funkis hall, med grå väggar, korkgolv och grått golv
Foto på en mellanstor funkis hall, med grå väggar, korkgolv och grått golv
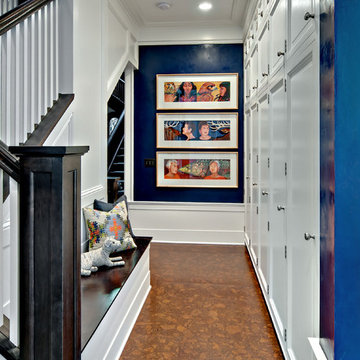
Hallway featuring built-in storage and bench seating.
Idéer för mellanstora vintage hallar, med blå väggar och korkgolv
Idéer för mellanstora vintage hallar, med blå väggar och korkgolv
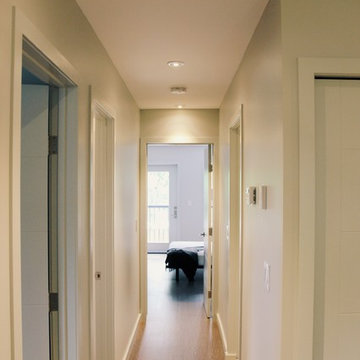
Gary Colwell @garison
Idéer för en mellanstor modern hall, med grå väggar och korkgolv
Idéer för en mellanstor modern hall, med grå väggar och korkgolv
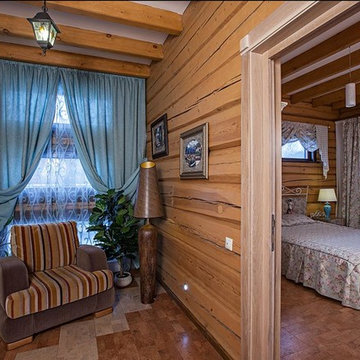
Вид из коридора на хозяйскую спальную комнату
Ксения Розанцева,
Лариса Шатская
Bild på en mellanstor lantlig hall, med beige väggar, korkgolv och brunt golv
Bild på en mellanstor lantlig hall, med beige väggar, korkgolv och brunt golv
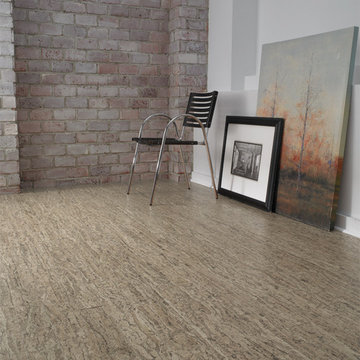
Color: Almada-Tira-Areia
Idéer för en mellanstor industriell hall, med blå väggar och korkgolv
Idéer för en mellanstor industriell hall, med blå väggar och korkgolv
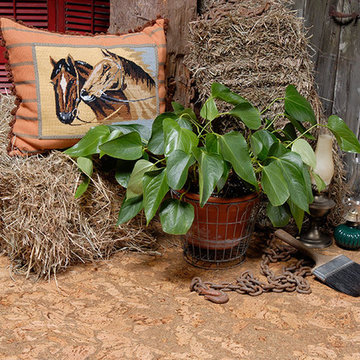
Color: Almada-Tira-Areia
Idéer för en mellanstor amerikansk hall, med blå väggar och korkgolv
Idéer för en mellanstor amerikansk hall, med blå väggar och korkgolv
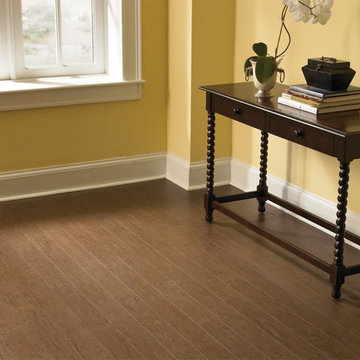
Color: Almada-Tira-Terra
Klassisk inredning av en mellanstor hall, med gula väggar och korkgolv
Klassisk inredning av en mellanstor hall, med gula väggar och korkgolv
17 foton på hall, med korkgolv
1
