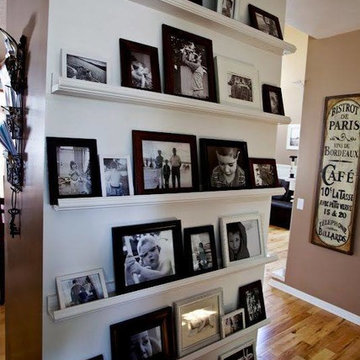14 765 foton på hall, med ljust trägolv och tegelgolv
Sortera efter:
Budget
Sortera efter:Populärt i dag
21 - 40 av 14 765 foton
Artikel 1 av 3

Bild på en mellanstor vintage hall, med beige väggar, ljust trägolv och beiget golv

Idéer för att renovera en mellanstor funkis hall, med vita väggar, ljust trägolv och beiget golv

Paul Craig
Inspiration för stora industriella hallar, med ljust trägolv, röda väggar och beiget golv
Inspiration för stora industriella hallar, med ljust trägolv, röda väggar och beiget golv
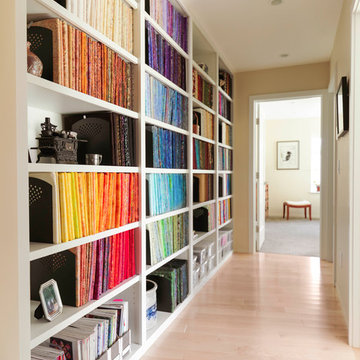
Photo by Susan Teare
Idéer för funkis hallar, med beige väggar, ljust trägolv och beiget golv
Idéer för funkis hallar, med beige väggar, ljust trägolv och beiget golv
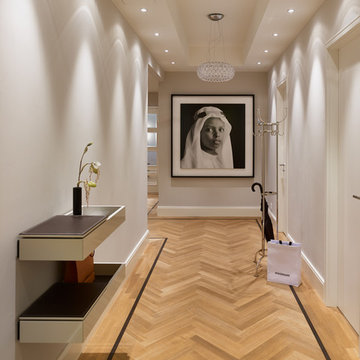
Stefan Müller
Klassisk inredning av en stor hall, med grå väggar, ljust trägolv och beiget golv
Klassisk inredning av en stor hall, med grå väggar, ljust trägolv och beiget golv

Photography by Rock Paper Hammer
Foto på en lantlig hall, med vita väggar och tegelgolv
Foto på en lantlig hall, med vita väggar och tegelgolv
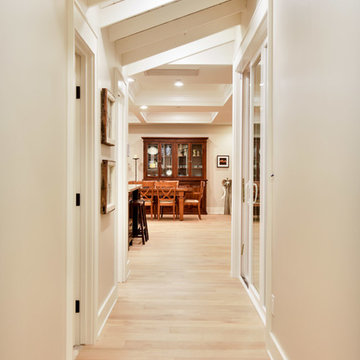
Jeff Beene
Inredning av en klassisk mellanstor hall, med beige väggar, ljust trägolv och brunt golv
Inredning av en klassisk mellanstor hall, med beige väggar, ljust trägolv och brunt golv
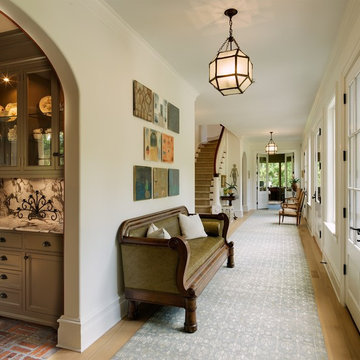
Michael Biondo Photography
Hallway empire sofa with modern twist, art rugs from Napal, lantern butler pantry, doors to garden
Foto på en stor vintage hall, med vita väggar och ljust trägolv
Foto på en stor vintage hall, med vita väggar och ljust trägolv

Hallway with drop zone built ins, storage bench, coat hooks, shelving. Open to tile laundry room with cabinets and countertop.
Bild på en stor funkis hall, med grå väggar och ljust trägolv
Bild på en stor funkis hall, med grå väggar och ljust trägolv
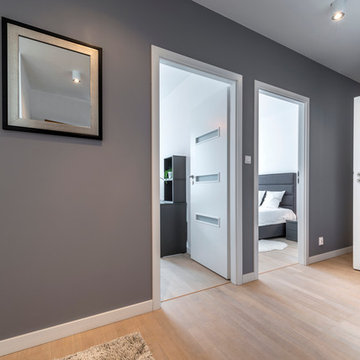
Полное описание проекта и планировочные решения смотрите на сайте: http://www.flateasy.ru/project13/
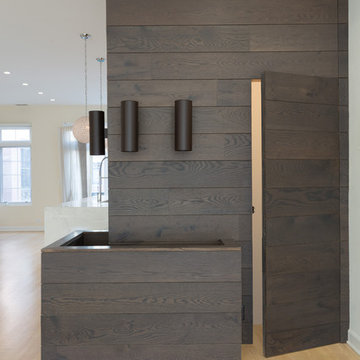
A dark wood panel accent wall was installed to separate the kitchen from the entertainment room. We took advantage of having such a wonderfully, large piece, and designed a hidden closet complete with an automatic door switch to turn on the light. This hidden storage is an excellent way to hide away larger items, such as a ladder, while keeping them near enough and avoiding any hassle.
The storage unit is custom made with wood paneling and includes lights that are setup to hold plant bulbs, perfect for any domestic botanist.
Home located in Chicago's North Side. Designed by Chi Renovations & Design who serve Chicago and it's surrounding suburbs, with an emphasis on the North Side and North Shore. You'll find their work from the Loop through Humboldt Park, Lincoln Park, Skokie, Evanston, Wilmette, and all of the way up to Lake Forest.

Photography by Aidin Mariscal
Inredning av en modern mellanstor hall, med vita väggar, ljust trägolv och brunt golv
Inredning av en modern mellanstor hall, med vita väggar, ljust trägolv och brunt golv
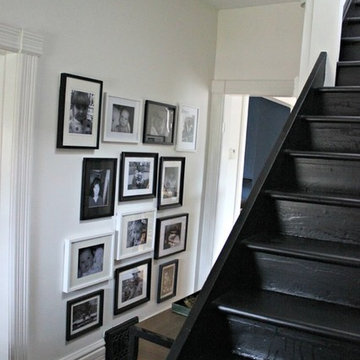
Black and White Hallway
Inspiration för små klassiska hallar, med vita väggar och ljust trägolv
Inspiration för små klassiska hallar, med vita väggar och ljust trägolv
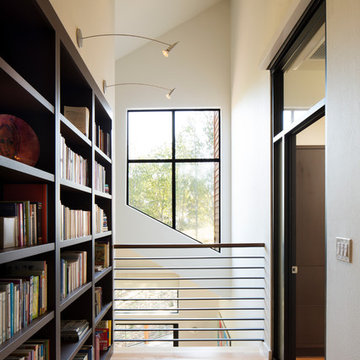
In the hills of San Anselmo in Marin County, this 5,000 square foot existing multi-story home was enlarged to 6,000 square feet with a new dance studio addition with new master bedroom suite and sitting room for evening entertainment and morning coffee. Sited on a steep hillside one acre lot, the back yard was unusable. New concrete retaining walls and planters were designed to create outdoor play and lounging areas with stairs that cascade down the hill forming a wrap-around walkway. The goal was to make the new addition integrate the disparate design elements of the house and calm it down visually. The scope was not to change everything, just the rear façade and some of the side facades.
The new addition is a long rectangular space inserted into the rear of the building with new up-swooping roof that ties everything together. Clad in red cedar, the exterior reflects the relaxed nature of the one acre wooded hillside site. Fleetwood windows and wood patterned tile complete the exterior color material palate.
The sitting room overlooks a new patio area off of the children’s playroom and features a butt glazed corner window providing views filtered through a grove of bay laurel trees. Inside is a television viewing area with wetbar off to the side that can be closed off with a concealed pocket door to the master bedroom. The bedroom was situated to take advantage of these views of the rear yard and the bed faces a stone tile wall with recessed skylight above. The master bath, a driving force for the project, is large enough to allow both of them to occupy and use at the same time.
The new dance studio and gym was inspired for their two daughters and has become a facility for the whole family. All glass, mirrors and space with cushioned wood sports flooring, views to the new level outdoor area and tree covered side yard make for a dramatic turnaround for a home with little play or usable outdoor space previously.
Photo Credit: Paul Dyer Photography.
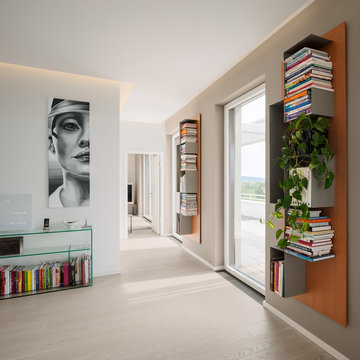
Inredning av en modern mellanstor hall, med ljust trägolv och vita väggar
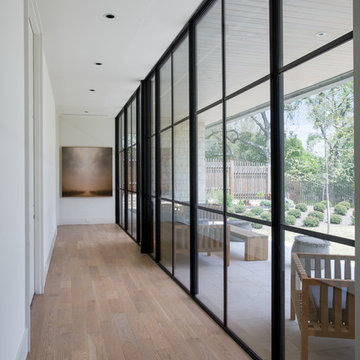
Whit Preston photographer
Inredning av en hall, med ljust trägolv
Inredning av en hall, med ljust trägolv
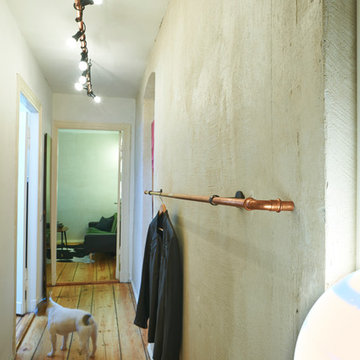
Foto: Urs Kuckertz Photography
Foto på en mellanstor rustik hall, med grå väggar, ljust trägolv och brunt golv
Foto på en mellanstor rustik hall, med grå väggar, ljust trägolv och brunt golv
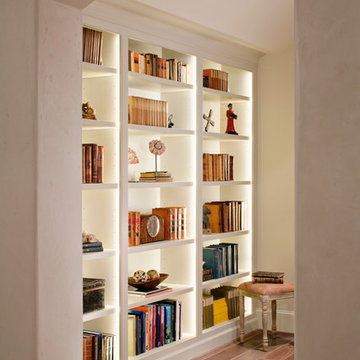
Photo Credit: Chipper Hatter
Architect: Kevin Harris Architect, LLC
Builder: Jarrah Builders
Arched walls, built-in bookshelf, interior design, wood floors, LED tape lighting in bookshelf.
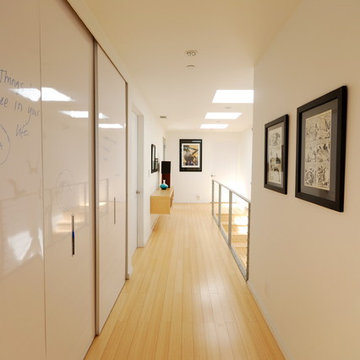
DLFstudio ©
Idéer för att renovera en funkis hall, med ljust trägolv, vita väggar och gult golv
Idéer för att renovera en funkis hall, med ljust trägolv, vita väggar och gult golv
14 765 foton på hall, med ljust trägolv och tegelgolv
2
