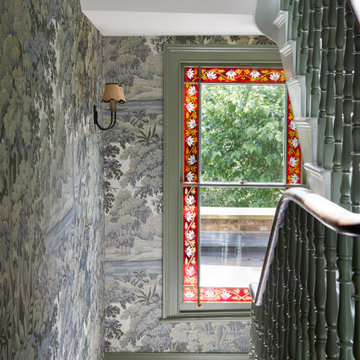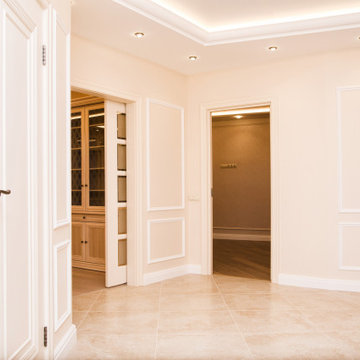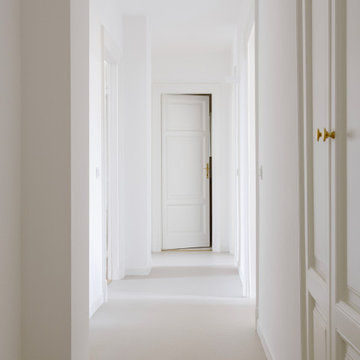129 foton på hall, med grönt golv och rosa golv
Sortera efter:
Budget
Sortera efter:Populärt i dag
1 - 20 av 129 foton
Artikel 1 av 3
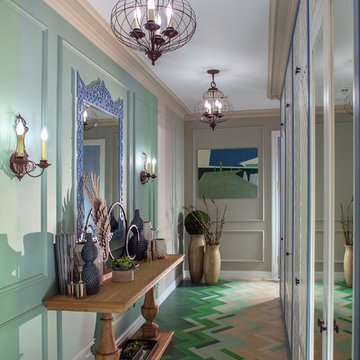
Автор проекта архитектор Оксана Олейник,
Фото Сергей Моргунов,
Дизайнер по текстилю Вера Кузина,
Стилист Евгения Шуэр
Bild på en mellanstor eklektisk hall, med gröna väggar, grönt golv och målat trägolv
Bild på en mellanstor eklektisk hall, med gröna väggar, grönt golv och målat trägolv
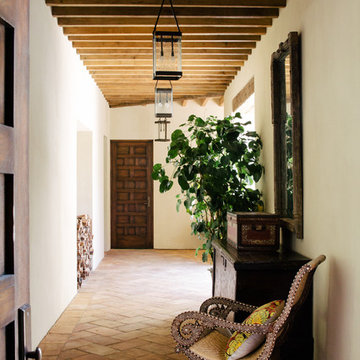
Antique Rough Sawn Oak 3x8 ceiling beams.
Design by Chris Barrett Design
Exempel på en medelhavsstil hall, med vita väggar, klinkergolv i terrakotta och rosa golv
Exempel på en medelhavsstil hall, med vita väggar, klinkergolv i terrakotta och rosa golv
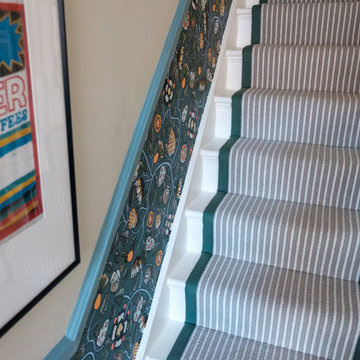
Opening the front door, visitors are greeted by a beautiful bespoke runner, incorporating Crucial Trading's brilliant Harbour in Calm Breeze. This very contemporary look is finished with a matching sage green linen taped edge.
On the upper floors, the stairs and landing have been finished in a more traditional wool loop carpet from Hammer, providing a warm and comfortable living and sleeping area for the family.
This
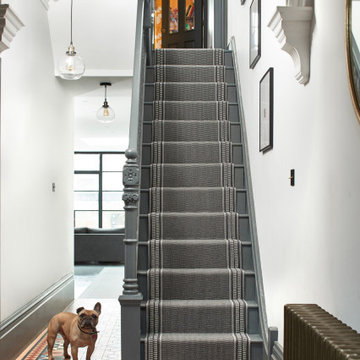
Pelham Slate in 100% wool flatweaave combines a subtle textured centre with a bold, patterned stripe to create a contemporary border design.
The nature of the flatweave gives the designs added texture and the suppleness means they can be fitted on to almost all staircases - straight or winding. The narrow widths can be joined by hand to create striking rugs or wall to wall floorcoverings.
The flatweave runners are woven and hand-finished in the UK using traditional techniques.
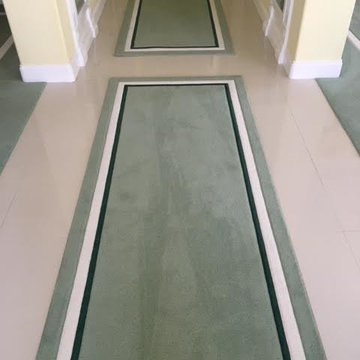
Inspiration för mellanstora moderna hallar, med gula väggar, klinkergolv i porslin och grönt golv
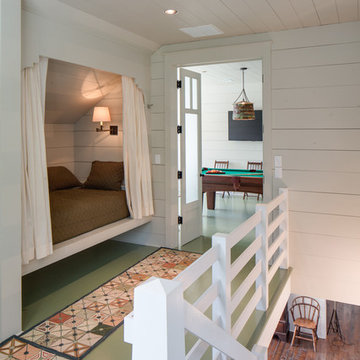
Chad Melon
Inredning av en lantlig mellanstor hall, med vita väggar, målat trägolv och grönt golv
Inredning av en lantlig mellanstor hall, med vita väggar, målat trägolv och grönt golv

渡り廊下.黒く低い天井に,一面の大開口.その中を苔のようなカーペットの上を歩くことで,森の空中歩廊を歩いているかのような体験が得られる.
Idéer för stora funkis hallar, med svarta väggar, heltäckningsmatta och grönt golv
Idéer för stora funkis hallar, med svarta väggar, heltäckningsmatta och grönt golv
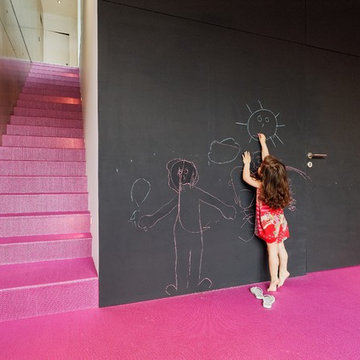
Alain-Marc Oberlé
Exempel på en mellanstor modern hall, med svarta väggar, heltäckningsmatta och rosa golv
Exempel på en mellanstor modern hall, med svarta väggar, heltäckningsmatta och rosa golv
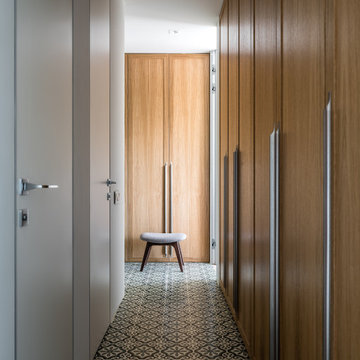
Стол TOK,
Стулья Menu,
Декор Moon Stores, Design Boom
Керамика Бедрединова Наталья
Стеллаж, индивидуальное изготовление, мастерская WoodSeven
Inspiration för små moderna hallar, med vita väggar, klinkergolv i porslin och grönt golv
Inspiration för små moderna hallar, med vita väggar, klinkergolv i porslin och grönt golv
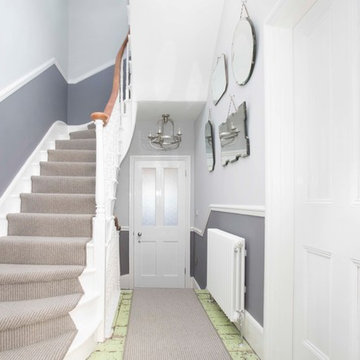
Coastal Home, Original features
Idéer för en mycket stor maritim hall, med grå väggar, mörkt trägolv och grönt golv
Idéer för en mycket stor maritim hall, med grå väggar, mörkt trägolv och grönt golv
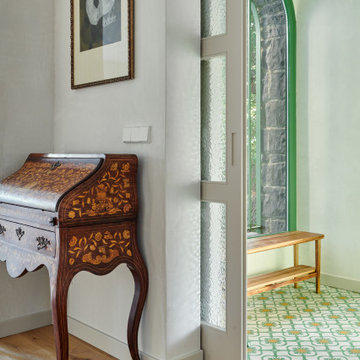
Idéer för mellanstora funkis hallar, med vita väggar, betonggolv och grönt golv
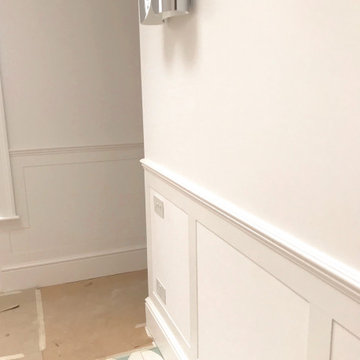
Entrance Hallway, Grade II listed Captains House, Blackheath
Inspiration för en stor funkis hall, med vita väggar, klinkergolv i porslin och grönt golv
Inspiration för en stor funkis hall, med vita väggar, klinkergolv i porslin och grönt golv
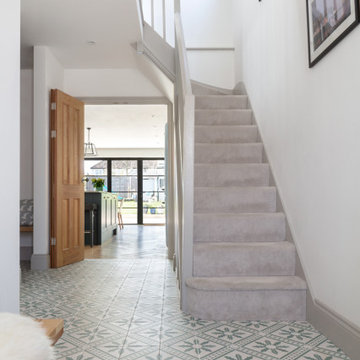
This project in Walton on Thames, transformed a typical house for the area for a family of three. We gained planning consent, from Elmbridge Council, to extend 2 storeys to the side and rear to almost double the internal floor area. At ground floor we created a stepped plan, containing a new kitchen, dining and living area served by a hidden utility room. The front of the house contains a snug, home office and WC /storage areas.
At first floor the master bedroom has been given floor to ceiling glazing to maximise the feeling of space and natural light, served by its own en-suite. Three further bedrooms and a family bathroom are spread across the existing and new areas.
The rear glazing was supplied by Elite Glazing Company, using a steel framed looked, set against the kitchen supplied from Box Hill Joinery, painted Harley Green, a paint colour from the Little Greene range of paints. We specified a French Loft herringbone timber floor from Plusfloor and the hallway and cloakroom have floor tiles from Melrose Sage.
Externally, particularly to the rear, the house has been transformed with new glazing, all walls rendered white and a new roof, creating a beautiful, contemporary new home for our clients.
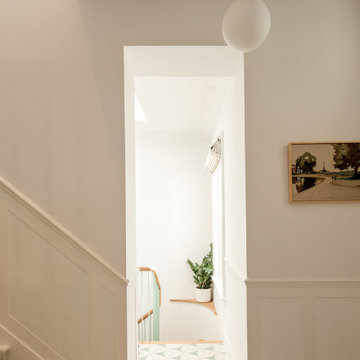
Mix of contemporary and period details in the hallway at our Grade II listed Blackheath project.
Foto på en mycket stor funkis hall, med vita väggar, klinkergolv i porslin och grönt golv
Foto på en mycket stor funkis hall, med vita väggar, klinkergolv i porslin och grönt golv
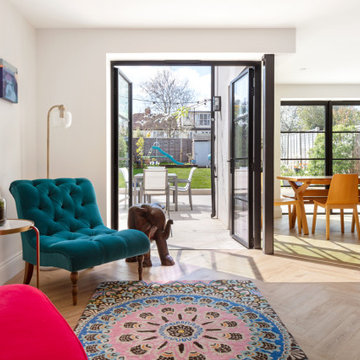
This project in Walton on Thames, transformed a typical house for the area for a family of three. We gained planning consent, from Elmbridge Council, to extend 2 storeys to the side and rear to almost double the internal floor area. At ground floor we created a stepped plan, containing a new kitchen, dining and living area served by a hidden utility room. The front of the house contains a snug, home office and WC /storage areas.
At first floor the master bedroom has been given floor to ceiling glazing to maximise the feeling of space and natural light, served by its own en-suite. Three further bedrooms and a family bathroom are spread across the existing and new areas.
The rear glazing was supplied by Elite Glazing Company, using a steel framed looked, set against the kitchen supplied from Box Hill Joinery, painted Harley Green, a paint colour from the Little Greene range of paints. We specified a French Loft herringbone timber floor from Plusfloor and the hallway and cloakroom have floor tiles from Melrose Sage.
Externally, particularly to the rear, the house has been transformed with new glazing, all walls rendered white and a new roof, creating a beautiful, contemporary new home for our clients.

The 'Boot Room Corridor' at the side of the house with Crittall windows, timber cladding and a beamed ceiling..
Idéer för att renovera en stor lantlig hall, med bruna väggar, klinkergolv i terrakotta och rosa golv
Idéer för att renovera en stor lantlig hall, med bruna väggar, klinkergolv i terrakotta och rosa golv
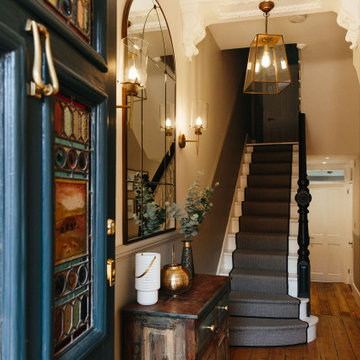
Ingmar's My Bespoke Room designer, Lucy, kept the colour palette fresh and light, using a grey on the lower half of the walls to emphasise the dado rail. She also suggested painting the balustrade black and the beautiful front door a dark blue makes these features a strong focal point.
Want to transform your home with the UK’s #1 Interior Design Service? You can collaborate with professional and highly experienced designers and our team of skilled Personal Shoppers to achieve your happy home effortlessly, all at a happy price.
For more inspiration visit our site to see more projects
129 foton på hall, med grönt golv och rosa golv
1
