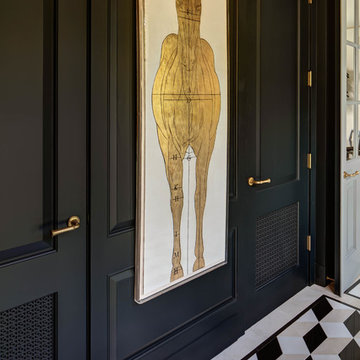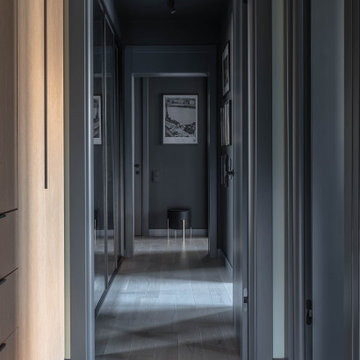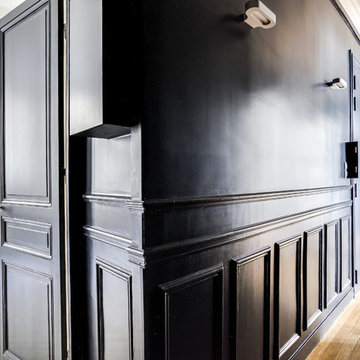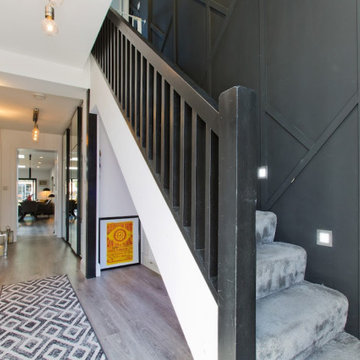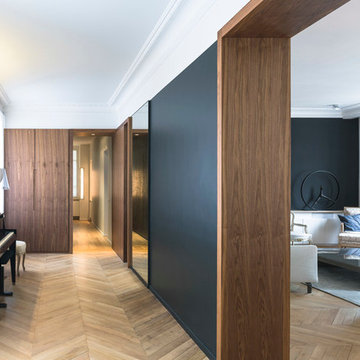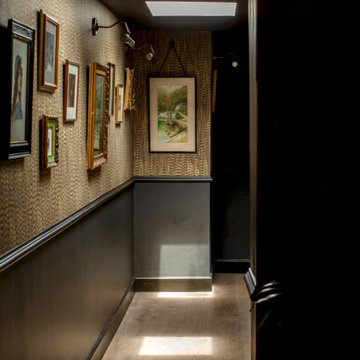565 foton på hall, med svarta väggar
Sortera efter:
Budget
Sortera efter:Populärt i dag
141 - 160 av 565 foton
Artikel 1 av 2
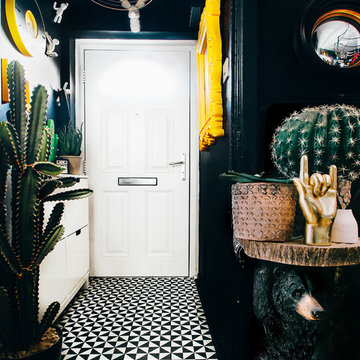
photo patirobins
Idéer för små eklektiska hallar, med svarta väggar och klinkergolv i keramik
Idéer för små eklektiska hallar, med svarta väggar och klinkergolv i keramik
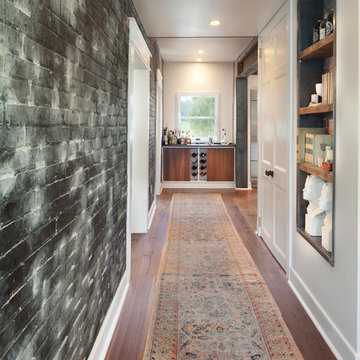
Idéer för en mellanstor industriell hall, med svarta väggar och mellanmörkt trägolv
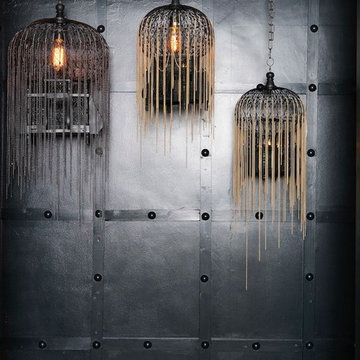
The hallway marries impact with cosiness; its theatrical but inviting. Dark studded walls display our gothic boudoir 'Tatooine' lighting collection creating a bold dramatic look @BRAVE BOUTIQUE
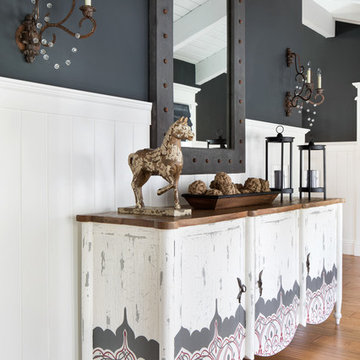
Jessica Glynn
Exempel på en mellanstor maritim hall, med svarta väggar, mellanmörkt trägolv och rött golv
Exempel på en mellanstor maritim hall, med svarta väggar, mellanmörkt trägolv och rött golv
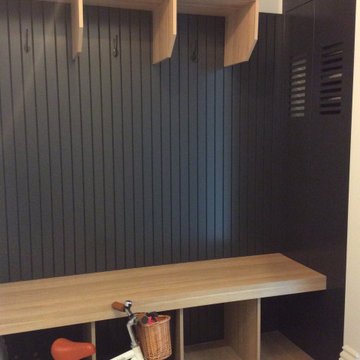
A little gem! Beautifully panelled feature wall in Dulux Domino with contrasting Polytec natural oak bench seat and shelving.
Idéer för en mellanstor modern hall, med svarta väggar, mellanmörkt trägolv och brunt golv
Idéer för en mellanstor modern hall, med svarta väggar, mellanmörkt trägolv och brunt golv
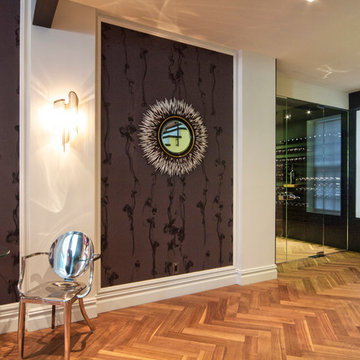
Custom modern wine cellar design showcases this family's elaborate wine collection in their re-vamped New York City apartment. This cellar uses our custom nek rite series and wine wall series, and it is beautifully illuminated by thinly cut and backlit Jade Onyx. Photography by James Stockhorst
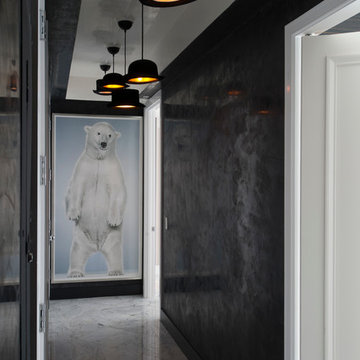
Located in one of the Ritz residential towers in Boston, the project was a complete renovation. The design and scope of work included the entire residence from marble flooring throughout, to movement of walls, new kitchen, bathrooms, all furnishings, lighting, closets, artwork and accessories. Smart home sound and wifi integration throughout including concealed electronic window treatments.
The challenge for the final project design was multifaceted. First and foremost to maintain a light, sheer appearance in the main open areas, while having a considerable amount of seating for living, dining and entertaining purposes. All the while giving an inviting peaceful feel,
and never interfering with the view which was of course the piece de resistance throughout.
Bringing a unique, individual feeling to each of the private rooms to surprise and stimulate the eye while navigating through the residence was also a priority and great pleasure to work on, while incorporating small details within each room to bind the flow from area to area which would not be necessarily obvious to the eye, but palpable in our minds in a very suttle manner. The combination of luxurious textures throughout brought a third dimension into the environments, and one of the many aspects that made the project so exceptionally unique, and a true pleasure to have created. Reach us www.themorsoncollection.com
Photography by Elevin Studio.
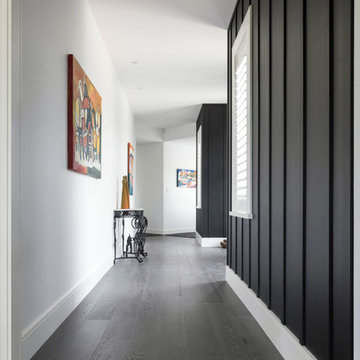
This modern, eclectic home features a stunning, bold interior that makes a statement. The Pro-Plank timber is specially custom finished to tie all elements of the space together perfectly.
Range: Pro-Plank (15mm Unfinished Engineered Oak Flooring)
Colour: Unfinished (Requires Finishing)
Dimensions: 190mm W x 15mm H x 1.9m L
Grade: Feature
Texture: Filled & Sanded
Warranty: 25 Years Residential | 5 Years Commercial
Photography: Mark Scowen Photography
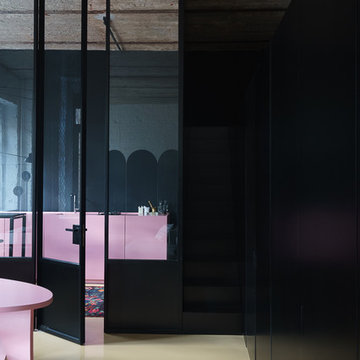
Idéer för att renovera en mellanstor skandinavisk hall, med svarta väggar, betonggolv och beiget golv
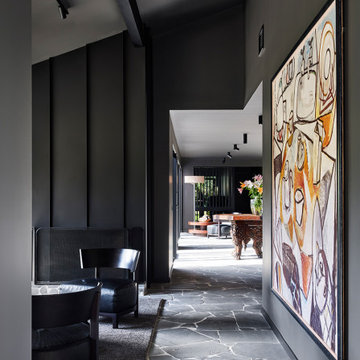
Behind the rolling hills of Arthurs Seat sits “The Farm”, a coastal getaway and future permanent residence for our clients. The modest three bedroom brick home will be renovated and a substantial extension added. The footprint of the extension re-aligns to face the beautiful landscape of the western valley and dam. The new living and dining rooms open onto an entertaining terrace.
The distinct roof form of valleys and ridges relate in level to the existing roof for continuation of scale. The new roof cantilevers beyond the extension walls creating emphasis and direction towards the natural views.
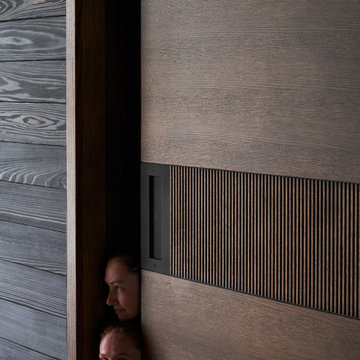
Inspiration för en mycket stor funkis hall, med svarta väggar, mellanmörkt trägolv och brunt golv
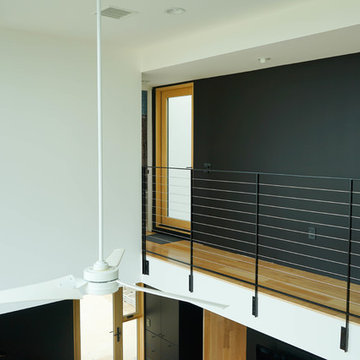
2019 Los Angeles Design Festival Showcase House
Idéer för en mellanstor modern hall, med svarta väggar, ljust trägolv och brunt golv
Idéer för en mellanstor modern hall, med svarta väggar, ljust trägolv och brunt golv
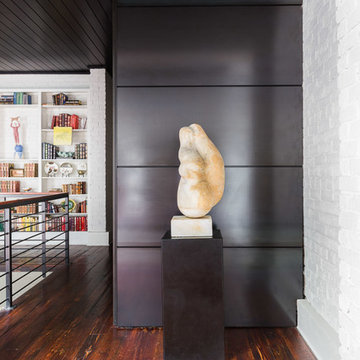
Here, we incorporated steel panels with a wax finish that clad the new elevator that links the four levels.
Greg Boudouin, Interiors
Alyssa Rosenheck: Photos
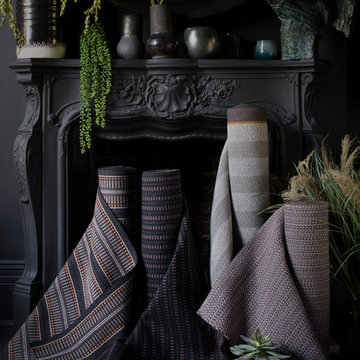
Christopher Cornwell
Inredning av en modern hall, med svarta väggar, målat trägolv och svart golv
Inredning av en modern hall, med svarta väggar, målat trägolv och svart golv
565 foton på hall, med svarta väggar
8
