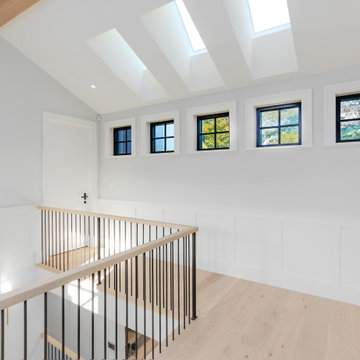1 159 foton på hall
Sortera efter:
Budget
Sortera efter:Populärt i dag
61 - 80 av 1 159 foton
Artikel 1 av 3
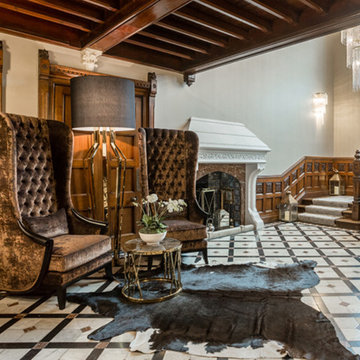
60 St. Mary’s Lane, Upminster
Creating a streamlined and contemporary design utilising a neutral colour scheme.
Ultimately this new development was about creating 5 luxury apartments, all with unique features. The aim was to enhance local surroundings and to create a luxury building, both inside and out.
Our involvement began at the planning stage, throughout construction to completion. Our intention was to create a space with a cool contemporary yet classic interior, looking at the bigger picture as well as the finer design details. The calming muted colour palette combines with natural light to create an inviting and useable interior, enhancing the feeling of serenity and space and creating a seamless flow of rooms more conducive to the modern lifestyle.
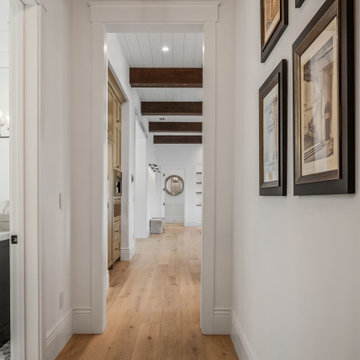
Hallway leading to the great room.
Inspiration för en stor vintage hall, med ljust trägolv och beiget golv
Inspiration för en stor vintage hall, med ljust trägolv och beiget golv

View of open concept floor plan with black and white decor in contemporary new build home.
Foto på en mellanstor funkis hall, med vita väggar, mellanmörkt trägolv och brunt golv
Foto på en mellanstor funkis hall, med vita väggar, mellanmörkt trägolv och brunt golv
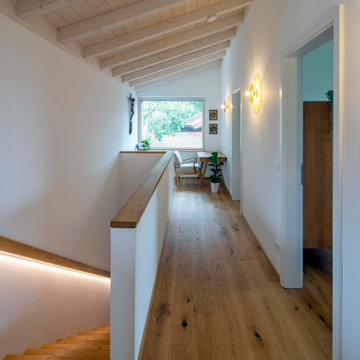
Foto: Michael Voit, Nußdorf
Inspiration för moderna hallar, med vita väggar och mellanmörkt trägolv
Inspiration för moderna hallar, med vita väggar och mellanmörkt trägolv
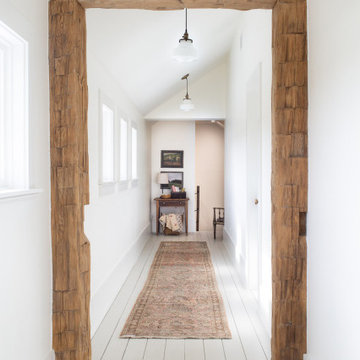
Foto på en stor lantlig hall, med vita väggar, ljust trägolv och brunt golv
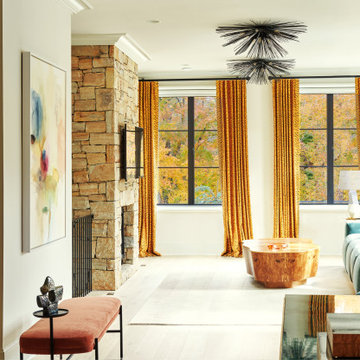
Foto på en mellanstor funkis hall, med beige väggar, ljust trägolv och beiget golv
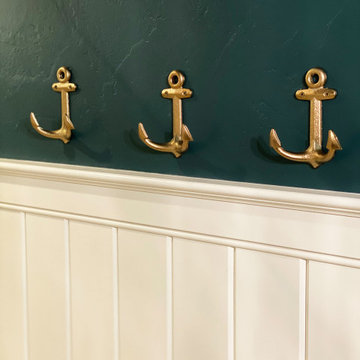
Full Lake Home Renovation
Idéer för att renovera en mycket stor vintage hall, med marmorgolv och brunt golv
Idéer för att renovera en mycket stor vintage hall, med marmorgolv och brunt golv
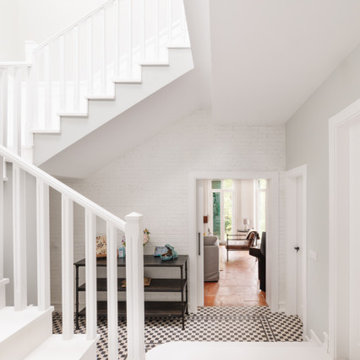
Hall del chalet
Bild på en mellanstor funkis hall, med vita väggar, vinylgolv och flerfärgat golv
Bild på en mellanstor funkis hall, med vita väggar, vinylgolv och flerfärgat golv
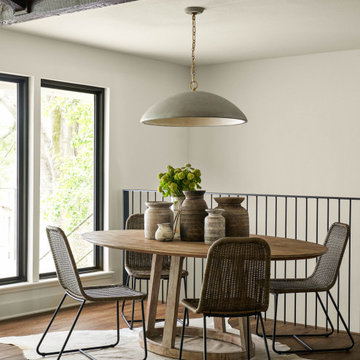
seating area upstairs
Inredning av en klassisk liten hall, med vita väggar, mörkt trägolv och brunt golv
Inredning av en klassisk liten hall, med vita väggar, mörkt trägolv och brunt golv
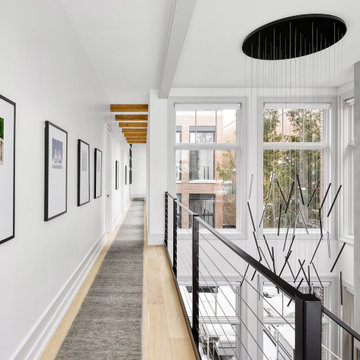
Even the hallway of this home is a show-stopper, with a statement chandelier, 62' long runner, and wood beams that lead down the hallway.
Foto på en funkis hall, med vita väggar och ljust trägolv
Foto på en funkis hall, med vita väggar och ljust trägolv
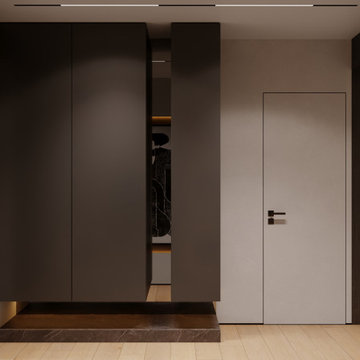
Idéer för en mellanstor modern hall, med vita väggar, laminatgolv och beiget golv
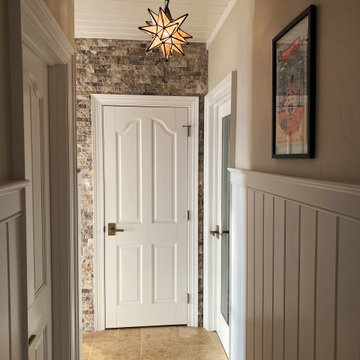
Full Lake Home Renovation
Foto på en mycket stor vintage hall, med marmorgolv och brunt golv
Foto på en mycket stor vintage hall, med marmorgolv och brunt golv
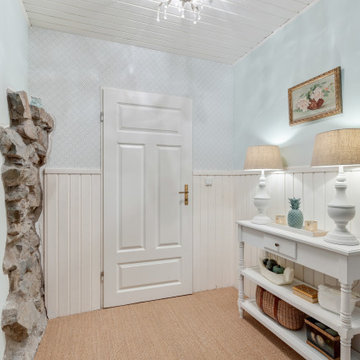
Landhausstil, Eingangsbereich, Nut und Feder, Paneele, Zementfliesen, Tapete, Konsoltisch, Tischlampen
Exempel på en liten lantlig hall, med vita väggar och brunt golv
Exempel på en liten lantlig hall, med vita väggar och brunt golv

Remodeled mid-century home with terrazzo floors, original doors, hardware, and brick interior wall. Exposed beams and sconces by In Common With
Inredning av en 60 tals mellanstor hall, med vita väggar, terrazzogolv och grått golv
Inredning av en 60 tals mellanstor hall, med vita väggar, terrazzogolv och grått golv
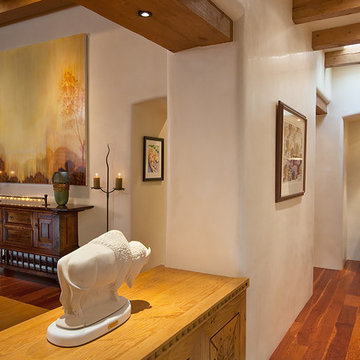
wendy mceahern
Bild på en stor amerikansk hall, med vita väggar, mellanmörkt trägolv och brunt golv
Bild på en stor amerikansk hall, med vita väggar, mellanmörkt trägolv och brunt golv
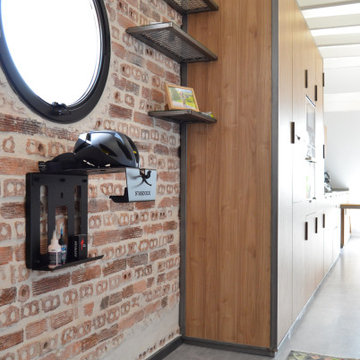
Inspiration för en mellanstor industriell hall, med vita väggar, betonggolv och grått golv

Inspiration för industriella hallar, med flerfärgade väggar, mellanmörkt trägolv och brunt golv

Entry hall view looking out front window wall which reinforce the horizontal lines of the home. Stained concrete floor with triangular grid on a 4' module. Exterior stone is also brought on the inside. Glimpse of kitchen is on the left side of photo.
1 159 foton på hall
4

