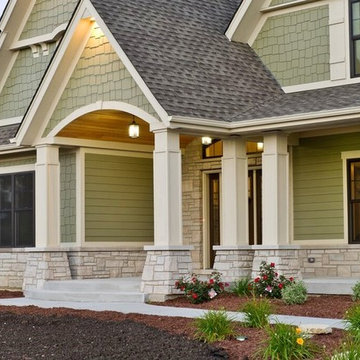104 431 foton på hus, med fiberplattor i betong och blandad fasad
Sortera efter:
Budget
Sortera efter:Populärt i dag
1 - 20 av 104 431 foton
Artikel 1 av 3

Bild på ett stort vintage blått hus, med tre eller fler plan, blandad fasad, valmat tak och tak i shingel

Robert Miller Photography
Inspiration för ett stort amerikanskt blått hus, med tre eller fler plan, fiberplattor i betong, tak i shingel och sadeltak
Inspiration för ett stort amerikanskt blått hus, med tre eller fler plan, fiberplattor i betong, tak i shingel och sadeltak

Custom Front Porch
Idéer för att renovera ett amerikanskt grått hus, med två våningar och blandad fasad
Idéer för att renovera ett amerikanskt grått hus, med två våningar och blandad fasad

Paint by Sherwin Williams
Body Color - Anonymous - SW 7046
Accent Color - Urban Bronze - SW 7048
Trim Color - Worldly Gray - SW 7043
Front Door Stain - Northwood Cabinets - Custom Truffle Stain
Exterior Stone by Eldorado Stone
Stone Product Rustic Ledge in Clearwater
Outdoor Fireplace by Heat & Glo
Doors by Western Pacific Building Materials
Windows by Milgard Windows & Doors
Window Product Style Line® Series
Window Supplier Troyco - Window & Door
Lighting by Destination Lighting
Garage Doors by NW Door
Decorative Timber Accents by Arrow Timber
Timber Accent Products Classic Series
LAP Siding by James Hardie USA
Fiber Cement Shakes by Nichiha USA
Construction Supplies via PROBuild
Landscaping by GRO Outdoor Living
Customized & Built by Cascade West Development
Photography by ExposioHDR Portland
Original Plans by Alan Mascord Design Associates

Idéer för ett mellanstort klassiskt blått hus, med två våningar, tak i shingel, blandad fasad och valmat tak

The exterior face lift included Hardie board siding and MiraTEC trim, decorative metal railing on the porch, landscaping and a custom mailbox. The concrete paver driveway completes this beautiful project.

Roehner Ryan
Inspiration för stora lantliga vita hus, med två våningar, blandad fasad, sadeltak och tak i metall
Inspiration för stora lantliga vita hus, med två våningar, blandad fasad, sadeltak och tak i metall

Inspiration för mycket stora klassiska flerfärgade hus, med två våningar, blandad fasad, sadeltak och tak i shingel

Inspiration för mellanstora lantliga vita hus, med två våningar, fiberplattor i betong, sadeltak och tak i mixade material

White Nucedar shingles and clapboard siding blends perfectly with a charcoal metal and shingle roof that showcases a true modern day farmhouse.
Inredning av ett lantligt mellanstort vitt hus, med blandad fasad, sadeltak, tak i shingel och två våningar
Inredning av ett lantligt mellanstort vitt hus, med blandad fasad, sadeltak, tak i shingel och två våningar

Lantlig inredning av ett mycket stort vitt hus, med tre eller fler plan, blandad fasad, sadeltak och tak i metall

Exempel på ett stort lantligt vitt hus, med två våningar, blandad fasad, sadeltak och tak i mixade material

Design & Build Team: Anchor Builders,
Photographer: Andrea Rugg Photography
Inspiration för ett mellanstort vintage grått hus, med två våningar, fiberplattor i betong och sadeltak
Inspiration för ett mellanstort vintage grått hus, med två våningar, fiberplattor i betong och sadeltak

Idéer för mellanstora funkis vita hus, med allt i ett plan, blandad fasad och sadeltak

Overview
Chenequa, WI
Size
6,863sf
Services
Architecture, Landscape Architecture
Modern inredning av ett stort flerfärgat hus, med två våningar, blandad fasad och platt tak
Modern inredning av ett stort flerfärgat hus, med två våningar, blandad fasad och platt tak

Inredning av ett modernt stort flerfärgat hus, med tre eller fler plan, blandad fasad, platt tak och tak i mixade material

Idéer för ett mellanstort klassiskt grått hus, med allt i ett plan, blandad fasad, sadeltak och tak i shingel

Photo by Dan Tyrpak photographic
Inspiration för stora moderna grå hus, med allt i ett plan, blandad fasad och platt tak
Inspiration för stora moderna grå hus, med allt i ett plan, blandad fasad och platt tak

After building their first home this Bloomfield couple didn't have any immediate plans on building another until they saw this perfect property for sale. It didn't take them long to make the decision on purchasing it and moving forward with another building project. With the wife working from home it allowed them to become the general contractor for this project. It was a lot of work and a lot of decision making but they are absolutely in love with their new home. It is a dream come true for them and I am happy they chose me and Dillman & Upton to help them make it a reality.
Photo By: Kate Benjamin

Craftsman entry, Hardi board siding cedar columns.
Photo by Steve Groth
Exempel på ett stort amerikanskt grönt hus, med två våningar och blandad fasad
Exempel på ett stort amerikanskt grönt hus, med två våningar och blandad fasad
104 431 foton på hus, med fiberplattor i betong och blandad fasad
1