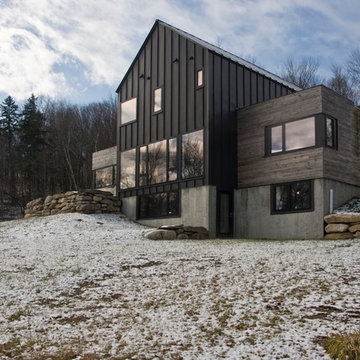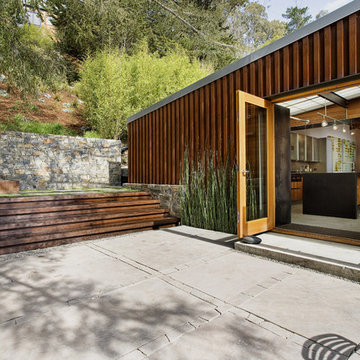12 584 foton på hus, med metallfasad och glasfasad
Sortera efter:
Budget
Sortera efter:Populärt i dag
1 - 20 av 12 584 foton
Artikel 1 av 3

: Exterior façade of modern farmhouse style home, clad in corrugated grey steel with wall lighting, offset gable roof with chimney, detached guest house and connecting breezeway, night shot. Photo by Tory Taglio Photography

Inspiration för ett stort funkis flerfärgat hus, med allt i ett plan, glasfasad, sadeltak och tak i metall

Samuel Carl Photography
Foto på ett industriellt grått hus, med allt i ett plan, metallfasad och pulpettak
Foto på ett industriellt grått hus, med allt i ett plan, metallfasad och pulpettak

Beautiful Maxlight Glass Extension, With Glass beams, allowing in the maximum light and letting out the whole view of the garden. Bespoke, so the scale and size are up to you!

Stephen Ironside
Inredning av ett rustikt stort grått hus, med två våningar, pulpettak, metallfasad och tak i metall
Inredning av ett rustikt stort grått hus, med två våningar, pulpettak, metallfasad och tak i metall
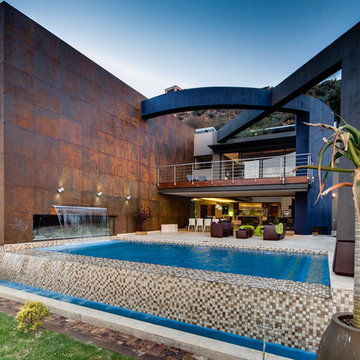
Photography by Victoria Pilcher and David Ross
Inspiration för moderna hus, med två våningar och metallfasad
Inspiration för moderna hus, med två våningar och metallfasad

Conceived of as a vertical light box, Cleft House features walls made of translucent panels as well as massive sliding window walls.
Located on an extremely narrow lot, the clients required contemporary design, waterfront views without loss of privacy, sustainability, and maximizing space within stringent cost control.
A modular structural steel frame was used to eliminate the high cost of custom steel.

The stark volumes of the Albion Avenue Duplex were a reinvention of the traditional gable home.
The design grew from a homage to the existing brick dwelling that stood on the site combined with the idea to reinterpret the lightweight costal vernacular.
Two different homes now sit on the site, providing privacy and individuality from the existing streetscape.
Light and breeze were concepts that powered a need for voids which provide open connections throughout the homes and help to passively cool them.
Built by NorthMac Constructions.

We preserved and restored the front brick facade on this Worker Cottage renovation. A new roof slope was created with the existing dormers and new windows were added to the dormers to filter more natural light into the house. The existing rear exterior had zero connection to the backyard, so we removed the back porch, brought the first level down to grade, and designed an easy walkout connection to the yard. The new master suite now has a private balcony with roof overhangs to provide protection from sun and rain.

Idéer för att renovera ett litet funkis beige hus, med allt i ett plan, glasfasad och pulpettak
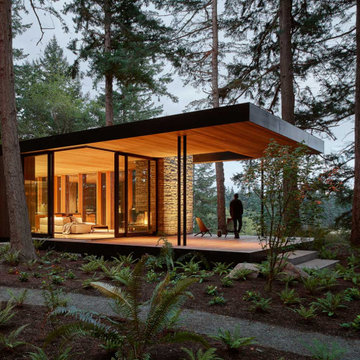
View of from the bunk house looking back toward the main house.
Inredning av ett svart hus, med allt i ett plan, glasfasad och platt tak
Inredning av ett svart hus, med allt i ett plan, glasfasad och platt tak
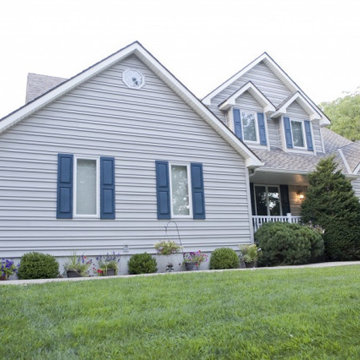
Inspiration för stora amerikanska vita hus, med två våningar, metallfasad, sadeltak och tak i shingel

Photo by John Granen.
Rustik inredning av ett grått hus, med allt i ett plan, metallfasad, sadeltak och tak i metall
Rustik inredning av ett grått hus, med allt i ett plan, metallfasad, sadeltak och tak i metall
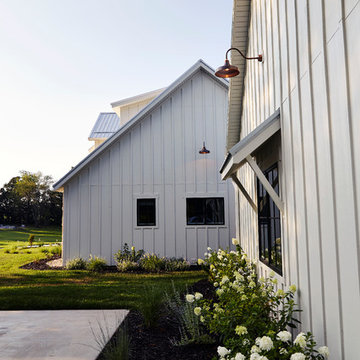
Photography by Starboard & Port of Springfield, Missouri.
Bild på ett stort lantligt hus, med två våningar, metallfasad, sadeltak och tak i metall
Bild på ett stort lantligt hus, med två våningar, metallfasad, sadeltak och tak i metall

StudioBell
Idéer för att renovera ett industriellt grått hus, med allt i ett plan, metallfasad och platt tak
Idéer för att renovera ett industriellt grått hus, med allt i ett plan, metallfasad och platt tak
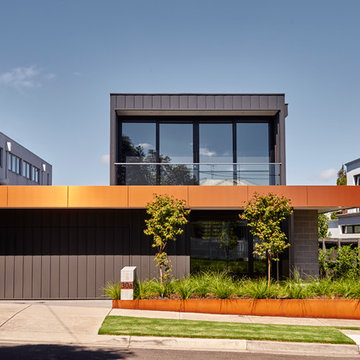
Photographer: Nikole Ramsay
Stylist: Emma O'Meara
Modern inredning av ett grått hus, med två våningar, metallfasad och platt tak
Modern inredning av ett grått hus, med två våningar, metallfasad och platt tak
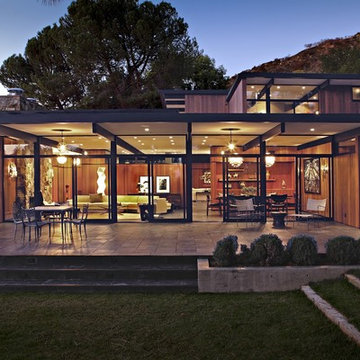
Inspiration för mellanstora retro bruna hus, med två våningar, glasfasad och platt tak
12 584 foton på hus, med metallfasad och glasfasad
1

