820 foton på hus, med blandad fasad och mansardtak
Sortera efter:
Budget
Sortera efter:Populärt i dag
1 - 20 av 820 foton
Artikel 1 av 3
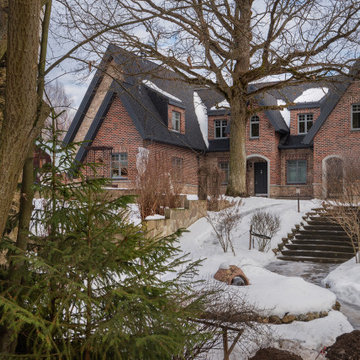
Загородный гостевой дом 420м2 с жилым мансардным этажом. Построен по каркасной технологии на плите УШП. В отделке фасада дома применялись плитка и натуральный камень. Кровля мягкая черепица. Окна из дерева
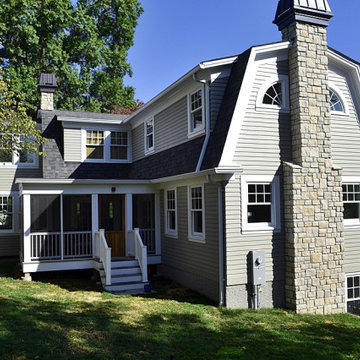
We added a 3 story addition to this 1920's Dutch colonial style home. The addition consisted of an unfinished basement/future playroom, a main floor kitchen and family room and a master suite above. We also added a screened porch with double french doors that became the transition between the existing living room, the new kitchen addition and the backyard. We matched the interior and exterior details of the original home to create a seamless addition.
Photos- Chris Marshall & Sole Van Emden
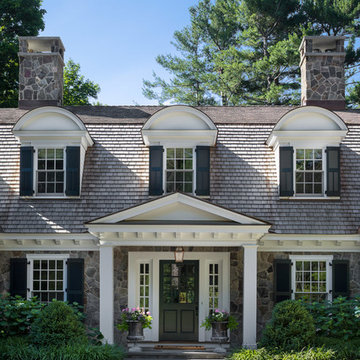
Greg Premru
Klassisk inredning av ett stort vitt hus, med två våningar, blandad fasad, mansardtak och tak i shingel
Klassisk inredning av ett stort vitt hus, med två våningar, blandad fasad, mansardtak och tak i shingel
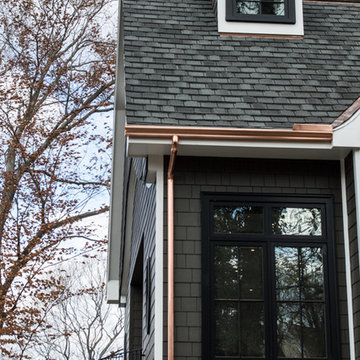
Foto på ett mellanstort vintage grått hus, med tre eller fler plan, blandad fasad och mansardtak

These built-in copper gutters were designed specifically for this slate roof home.
Idéer för stora vintage vita hus, med två våningar, blandad fasad, mansardtak och tak med takplattor
Idéer för stora vintage vita hus, med två våningar, blandad fasad, mansardtak och tak med takplattor
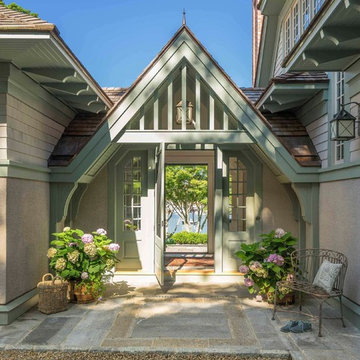
Eric Roth
Foto på ett mellanstort amerikanskt beige hus, med två våningar, blandad fasad, mansardtak och tak i shingel
Foto på ett mellanstort amerikanskt beige hus, med två våningar, blandad fasad, mansardtak och tak i shingel

Inspiration för mellanstora rustika beige hus, med mansardtak, två våningar, blandad fasad och tak i shingel
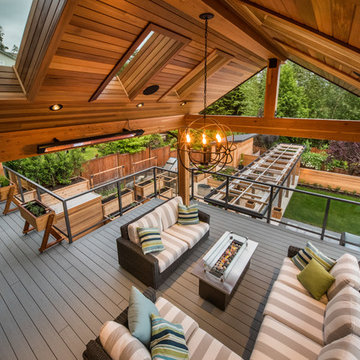
My House Design/Build Team | www.myhousedesignbuild.com | 604-694-6873 | Reuben Krabbe Photography
Bild på ett mellanstort vintage grått hus, med två våningar, blandad fasad, mansardtak och tak i shingel
Bild på ett mellanstort vintage grått hus, med två våningar, blandad fasad, mansardtak och tak i shingel

A two story addition is built on top of an existing arts and crafts style ranch is capped with a gambrel roof to minimize the effects of height..
Bild på ett mellanstort amerikanskt beige hus, med tre eller fler plan, blandad fasad, mansardtak och tak i mixade material
Bild på ett mellanstort amerikanskt beige hus, med tre eller fler plan, blandad fasad, mansardtak och tak i mixade material
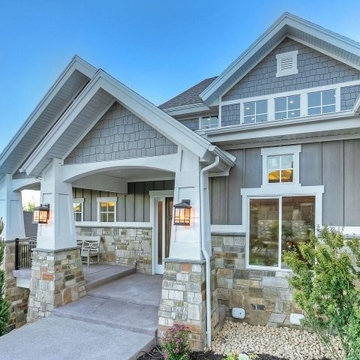
Front exterior of Parade Home.
Inredning av ett amerikanskt mellanstort grått hus, med tre eller fler plan, blandad fasad och mansardtak
Inredning av ett amerikanskt mellanstort grått hus, med tre eller fler plan, blandad fasad och mansardtak
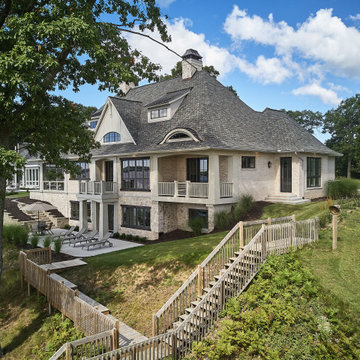
Inredning av ett stort beige hus, med allt i ett plan, blandad fasad, mansardtak och tak i shingel
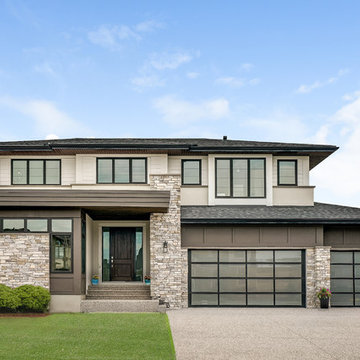
Front Perspective: Custom Modern Prairie Home
Inspiration för ett stort funkis brunt hus, med två våningar, blandad fasad, tak i shingel och mansardtak
Inspiration för ett stort funkis brunt hus, med två våningar, blandad fasad, tak i shingel och mansardtak
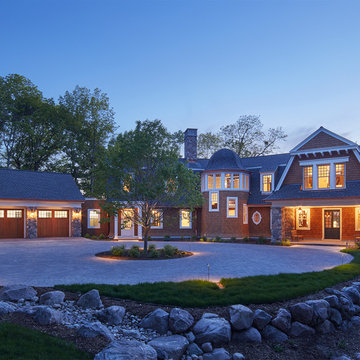
Builder: John Kraemer & Sons | Architecture: Murphy & Co. Design | Interiors: Engler Studio | Photography: Corey Gaffer
Idéer för att renovera ett stort maritimt brunt hus, med två våningar, blandad fasad, tak i shingel och mansardtak
Idéer för att renovera ett stort maritimt brunt hus, med två våningar, blandad fasad, tak i shingel och mansardtak
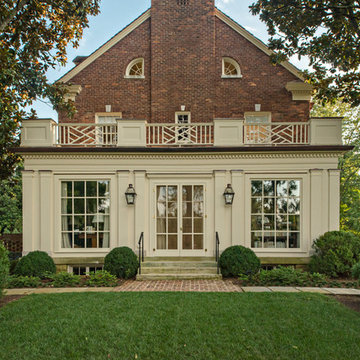
Wiff Harmer
Exempel på ett mycket stort klassiskt beige hus, med tre eller fler plan, blandad fasad och mansardtak
Exempel på ett mycket stort klassiskt beige hus, med tre eller fler plan, blandad fasad och mansardtak
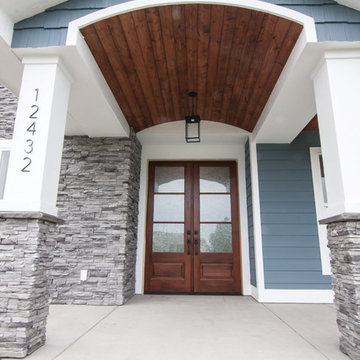
Becky Pospical
Idéer för att renovera ett stort amerikanskt blått hus, med två våningar, blandad fasad, mansardtak och tak i mixade material
Idéer för att renovera ett stort amerikanskt blått hus, med två våningar, blandad fasad, mansardtak och tak i mixade material
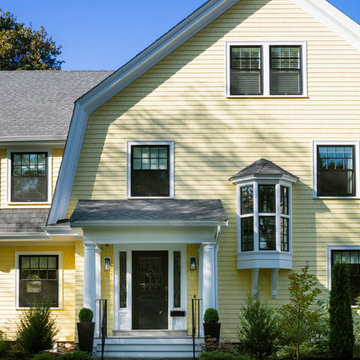
TEAM
Architect: LDa Architecture & Interiors
Interior Design: Thread By Lindsay Bentis
Builder: Great Woods Post & Beam Company, Inc.
Photographer: Greg Premru
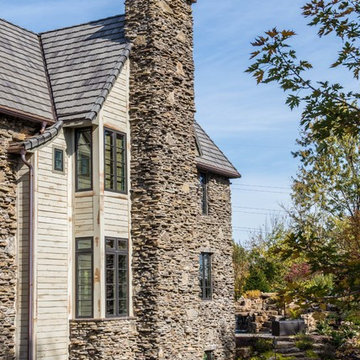
Bild på ett stort rustikt beige hus, med två våningar, blandad fasad och mansardtak
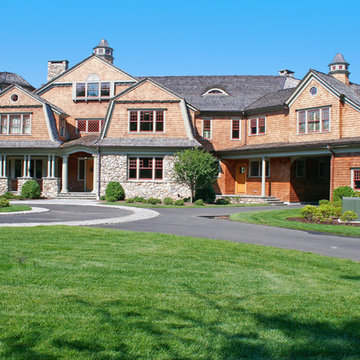
Materials used were: reclaimed antique wide plank flooring, hand-hewn reclaimed rustic timbers for beamed cathedral family room, and many built-ins and paneled library were made from antique reclaimed hemlock. Native field stone was used on the exterior wall cladding, canted stone walls and throughout the hardscape. A Crestron system controls the home interior and exterior audio, video, lighting control and pool integration.
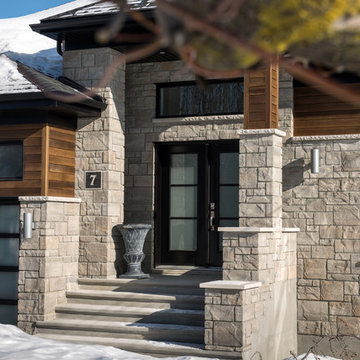
Techo-Bloc's Alur Masonry Stone.
Idéer för att renovera ett mellanstort vintage beige hus, med allt i ett plan, blandad fasad och mansardtak
Idéer för att renovera ett mellanstort vintage beige hus, med allt i ett plan, blandad fasad och mansardtak
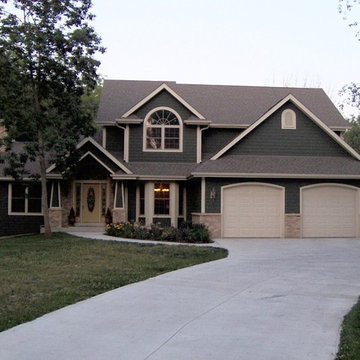
Exempel på ett stort lantligt beige hus, med två våningar, blandad fasad och mansardtak
820 foton på hus, med blandad fasad och mansardtak
1