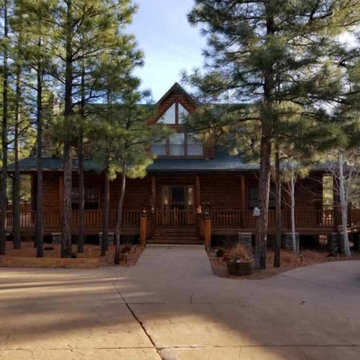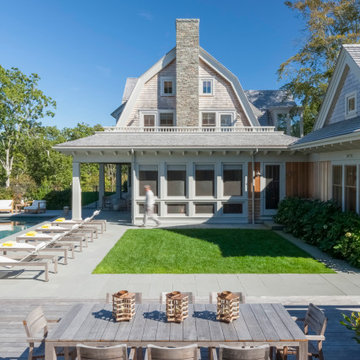13 430 foton på hus, med halvvalmat sadeltak och mansardtak
Sortera efter:
Budget
Sortera efter:Populärt i dag
1 - 20 av 13 430 foton
Artikel 1 av 3
Bild på ett mellanstort vintage blått hus, med två våningar, vinylfasad, halvvalmat sadeltak och tak i mixade material

Located within a gated golf course community on the shoreline of Buzzards Bay this residence is a graceful and refined Gambrel style home. The traditional lines blend quietly into the surroundings.
Photo Credit: Eric Roth

This home was constructed with care and has an exciting amount of symmetry. The colors are a neutral dark brown which really brings out the off white trimmings.
Photo by: Thomas Graham

Inspiration för mycket stora klassiska vita hus, med två våningar, tegel, halvvalmat sadeltak och tak i shingel

Architect: Robin McCarthy, Arch Studio, Inc.
Construction: Joe Arena Construction
Photography by Mark Pinkerton
Foto på ett mycket stort lantligt gult hus, med två våningar, stuckatur och halvvalmat sadeltak
Foto på ett mycket stort lantligt gult hus, med två våningar, stuckatur och halvvalmat sadeltak
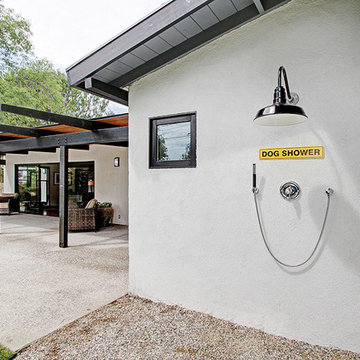
Idéer för ett 50 tals vitt hus, med allt i ett plan, stuckatur och mansardtak
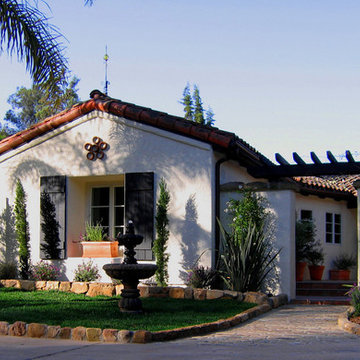
Design Consultant Jeff Doubét is the author of Creating Spanish Style Homes: Before & After – Techniques – Designs – Insights. The 240 page “Design Consultation in a Book” is now available. Please visit SantaBarbaraHomeDesigner.com for more info.
Jeff Doubét specializes in Santa Barbara style home and landscape designs. To learn more info about the variety of custom design services I offer, please visit SantaBarbaraHomeDesigner.com
Jeff Doubét is the Founder of Santa Barbara Home Design - a design studio based in Santa Barbara, California USA.
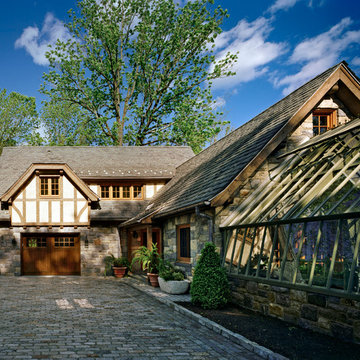
Alice Washburn Award 2013 - Winner - Accessory Building
Charles Hilton Architects
Photography: Woodruff Brown
Foto på ett stenhus, med två våningar och halvvalmat sadeltak
Foto på ett stenhus, med två våningar och halvvalmat sadeltak
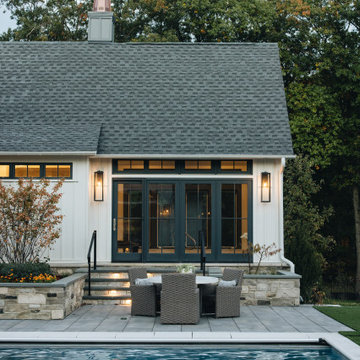
Inspiration för stora klassiska vita hus, med allt i ett plan och halvvalmat sadeltak

FineCraft Contractors, Inc.
Foto på ett mellanstort funkis vitt hus, med två våningar, tegel, halvvalmat sadeltak och tak med takplattor
Foto på ett mellanstort funkis vitt hus, med två våningar, tegel, halvvalmat sadeltak och tak med takplattor
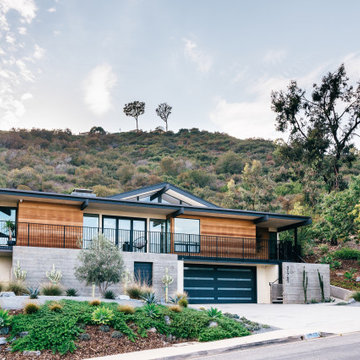
Cedar siding, board-formed concrete and smooth stucco create a warm palette for the exterior and interior of this mid-century addition and renovation in the hills of Southern California
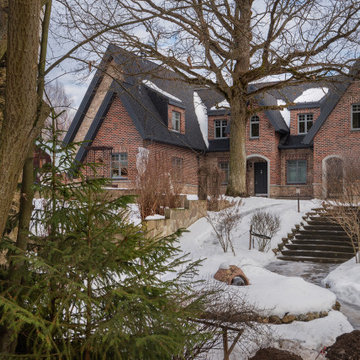
Загородный гостевой дом 420м2 с жилым мансардным этажом. Построен по каркасной технологии на плите УШП. В отделке фасада дома применялись плитка и натуральный камень. Кровля мягкая черепица. Окна из дерева

Pleasant Heights is a newly constructed home that sits atop a large bluff in Chatham overlooking Pleasant Bay, the largest salt water estuary on Cape Cod.
-
Two classic shingle style gambrel roofs run perpendicular to the main body of the house and flank an entry porch with two stout, robust columns. A hip-roofed dormer—with an arch-top center window and two tiny side windows—highlights the center above the porch and caps off the orderly but not too formal entry area. A third gambrel defines the garage that is set off to one side. A continuous flared roof overhang brings down the scale and helps shade the first-floor windows. Sinuous lines created by arches and brackets balance the linear geometry of the main mass of the house and are playful and fun. A broad back porch provides a covered transition from house to landscape and frames sweeping views.
-
Inside, a grand entry hall with a curved stair and balcony above sets up entry to a sequence of spaces that stretch out parallel to the shoreline. Living, dining, kitchen, breakfast nook, study, screened-in porch, all bedrooms and some bathrooms take in the spectacular bay view. A rustic brick and stone fireplace warms the living room and recalls the finely detailed chimney that anchors the west end of the house outside.
-
PSD Scope Of Work: Architecture, Landscape Architecture, Construction |
Living Space: 6,883ft² |
Photography: Brian Vanden Brink |
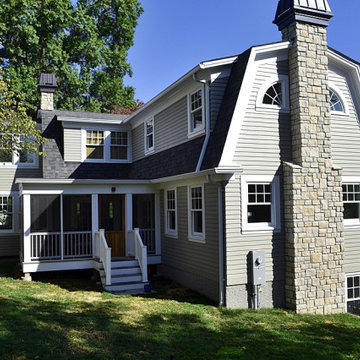
We added a 3 story addition to this 1920's Dutch colonial style home. The addition consisted of an unfinished basement/future playroom, a main floor kitchen and family room and a master suite above. We also added a screened porch with double french doors that became the transition between the existing living room, the new kitchen addition and the backyard. We matched the interior and exterior details of the original home to create a seamless addition.
Photos- Chris Marshall & Sole Van Emden

Expansive home featuring combination Mountain Stone brick and Arriscraft Citadel® Iron Mountain stone. Additional accents include ARRIS-cast Cafe and browns sills. Mortar used is Light Buff.
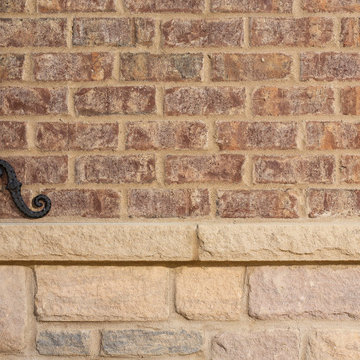
Expansive home featuring combination Mountain Stone brick and Arriscraft Citadel® Iron Mountain stone. Additional accents include ARRIS-cast Cafe and browns sills. Mortar used is Light Buff.
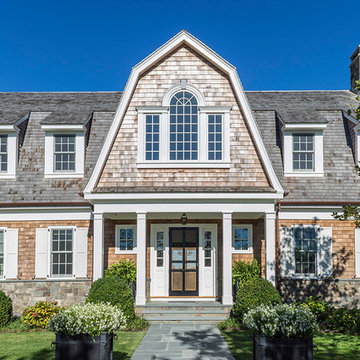
Inspiration för stora maritima flerfärgade hus, med tre eller fler plan, mansardtak och tak i shingel
13 430 foton på hus, med halvvalmat sadeltak och mansardtak
1

