2 557 foton på hus, med metallfasad och platt tak
Sortera efter:
Budget
Sortera efter:Populärt i dag
1 - 20 av 2 557 foton
Artikel 1 av 3

Northeast Elevation reveals private deck, dog run, and entry porch overlooking Pier Cove Valley to the north - Bridge House - Fenneville, Michigan - Lake Michigan, Saugutuck, Michigan, Douglas Michigan - HAUS | Architecture For Modern Lifestyles

These contemporary accessory dwelling unit plans deliver an indoor-outdoor living space consisting of an open-plan kitchen, dining, living, laundry as also include two bedrooms all contained in 753 square feet. The design also incorporates 452 square feet of alfresco and terrace sun drenched external area are ideally suited to extended family visits or a separate artist’s studio. The size of the accessory dwelling unit plans harmonize with the local authority planning schemes that contain clauses for secondary ancillary dwellings. When correctly orientated on the site, the raking ceilings of the accessory dwelling unit plans conform to passive solar design principles and ensure solar heat gain during the cooler winter months.
The accessory dwelling unit plans recognize the importance on sustainability and energy-efficient design principles, achieving passive solar design principles by catching the winter heat gain when the sun is at lower azimuth and storing the radiant energy in the thermal mass of the reinforced concrete slab that operates as the heat sink. The calculated sun shading eliminates the worst of the summer heat gain through the accessory dwelling unit plans fenestration while awning highlight windows vent stale hot air along the southern elevation employing ‘stack effect’ ventilation.

Vance Fox
Idéer för mellanstora funkis bruna hus, med två våningar, metallfasad, platt tak och tak i metall
Idéer för mellanstora funkis bruna hus, med två våningar, metallfasad, platt tak och tak i metall

The home is split into two upper volumes suspended over a stone base, breaking down the mass and bulk of the building, to respect the scale of the neighborhood. The stone visually anchors the project to the ground, while the metal cladding provides a durable and low-maintenance material while maintaining a contemporary look. Stained cedar clads the inside of the volume, providing warmth and richness to the material palette, and creates a welcoming lantern-like effect at the entry during the evenings.
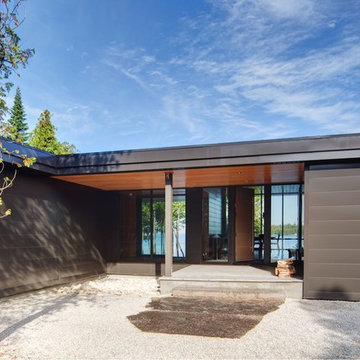
Arnaud Marthouret
Modern inredning av ett stort brunt hus, med allt i ett plan, metallfasad och platt tak
Modern inredning av ett stort brunt hus, med allt i ett plan, metallfasad och platt tak
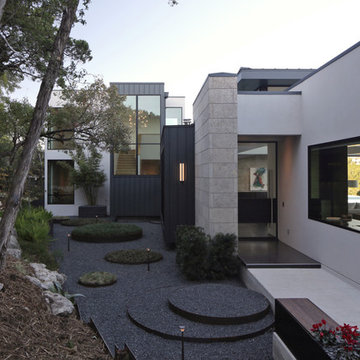
Photography by Paul Bardagjy
Bild på ett stort funkis svart hus, med två våningar, metallfasad, platt tak och tak i metall
Bild på ett stort funkis svart hus, med två våningar, metallfasad, platt tak och tak i metall

The cantilevered informal sitting area hangs out into the back yard. Floating aluminum steps create a path from the house to a raised ipe deck and down to the yard. The deep corrugations of the metal siding contrast with the vertical v-groove siding of the original ranch house. The floating steel and glass cube adds a dramatic interior volume and captures the view of the landscaped back yard.
Photo copyright Nathan Eikelberg
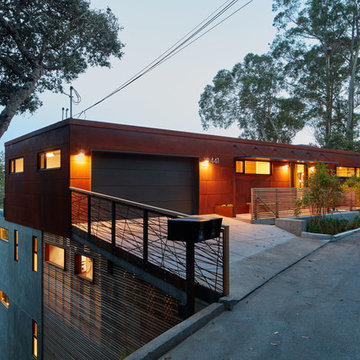
Elevation vouw of the HillSide House, a modern renovation a 1960's kit house. Dramatic siting on a steep hill, low slung entry facade of Coten weathering steel, translucent decks and custom water jet cut steel railings.
Bruce Damonte

Matthew Millman
Idéer för små funkis grå hus, med allt i ett plan, metallfasad och platt tak
Idéer för små funkis grå hus, med allt i ett plan, metallfasad och platt tak

Emmanuel Correia
Bild på ett litet funkis grått hus, med allt i ett plan, metallfasad och platt tak
Bild på ett litet funkis grått hus, med allt i ett plan, metallfasad och platt tak
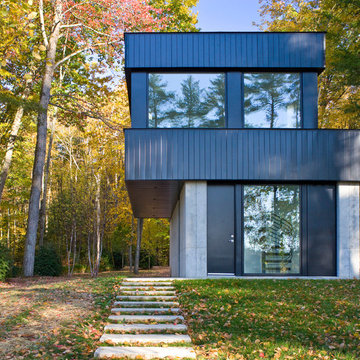
Foto på ett stort funkis svart hus, med metallfasad, två våningar, platt tak och tak i metall

Roof Cantilever
Photo Credit - Matthew Wagner
Idéer för att renovera ett mellanstort funkis hus, med allt i ett plan, metallfasad, platt tak och tak i metall
Idéer för att renovera ett mellanstort funkis hus, med allt i ett plan, metallfasad, platt tak och tak i metall

Cindy Apple
Idéer för ett litet industriellt grått hus, med allt i ett plan, metallfasad och platt tak
Idéer för ett litet industriellt grått hus, med allt i ett plan, metallfasad och platt tak

Foto på ett funkis grått hus, med två våningar, metallfasad, platt tak och tak i mixade material

Photo: Durston Saylor
Bild på ett litet funkis hus, med allt i ett plan, metallfasad, platt tak och tak i metall
Bild på ett litet funkis hus, med allt i ett plan, metallfasad, platt tak och tak i metall

Type-Variant is an award winning home from multi-award winning Minneapolis architect Vincent James, built by Yerigan Construction around 1996. The popular assumption is that it is a shipping container home, but it is actually wood-framed, copper clad volumes, all varying in size, proportion, and natural light. This house includes interior and exterior stairs, ramps, and bridges for travel throughout.
Check out its book on Amazon: Type/Variant House: Vincent James

Inspiration för ett stort funkis svart hus, med metallfasad, två våningar, platt tak och tak i metall
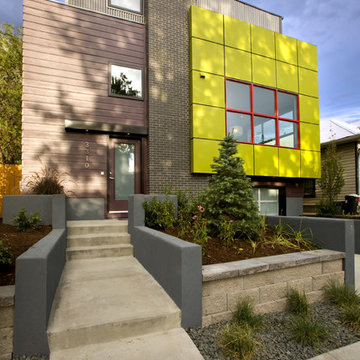
To receive information on products and materials used on this project, please contact me via http://www.iredzine.com
Photos by Jenifer Koskinen- Merritt Design Photo

Idéer för ett stort modernt grått hus, med två våningar, metallfasad, platt tak och tak i metall

Marie-Caroline Lucat
Idéer för ett mellanstort modernt svart hus, med två våningar, metallfasad och platt tak
Idéer för ett mellanstort modernt svart hus, med två våningar, metallfasad och platt tak
2 557 foton på hus, med metallfasad och platt tak
1