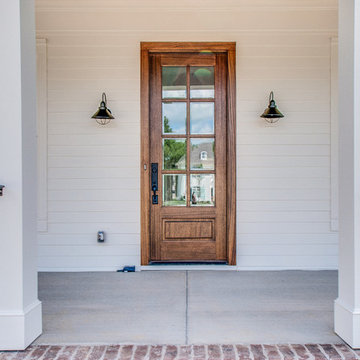Fasad
Sortera efter:
Budget
Sortera efter:Populärt i dag
1 - 20 av 8 173 foton
Artikel 1 av 3

Photo: Megan Booth
mboothphotography.com
Inspiration för ett lantligt vitt hus, med två våningar, vinylfasad, tak i shingel och sadeltak
Inspiration för ett lantligt vitt hus, med två våningar, vinylfasad, tak i shingel och sadeltak

Rustic and modern design elements complement one another in this 2,480 sq. ft. three bedroom, two and a half bath custom modern farmhouse. Abundant natural light and face nailed wide plank white pine floors carry throughout the entire home along with plenty of built-in storage, a stunning white kitchen, and cozy brick fireplace.
Photos by Tessa Manning
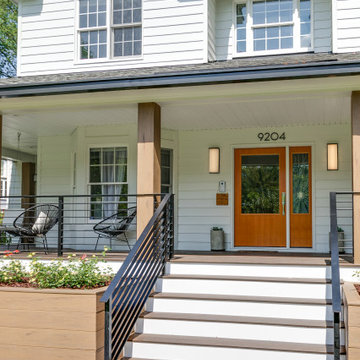
Our client loved their home, but didn't love the exterior, which was dated and didn't reflect their aesthetic. A fresh farmhouse design fit the architecture and their plant-loving vibe. A widened, modern approach to the porch, a fresh coat of paint, a new front door, raised pollinator garden beds and rain chains make this a sustainable and beautiful place to welcome you home.
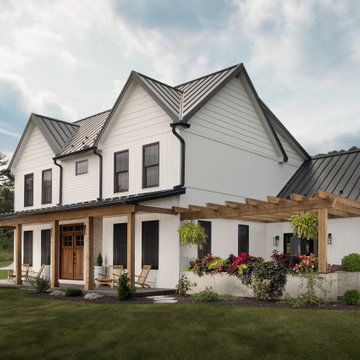
Designed by Jere McCarthy and constructed by State College Design and Construction.
Bild på ett stort lantligt vitt hus, med två våningar, vinylfasad, sadeltak och tak i metall
Bild på ett stort lantligt vitt hus, med två våningar, vinylfasad, sadeltak och tak i metall
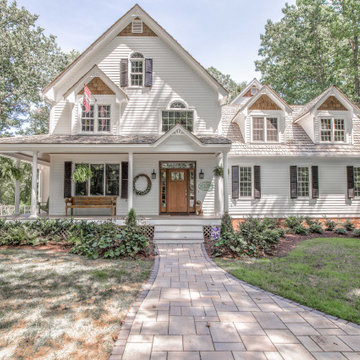
This charming two-story home located in Glen Allen VA really stands out with its wood accents. We painted the siding in Sherwin William Extra White - very traditional and will never go out of style. In particular, the white siding really accentuates the wood door. The shutters are Sherwin Williams Tricorn Black for additional contrast.

This quiet condo transitions beautifully from indoor living spaces to outdoor. An open concept layout provides the space necessary when family spends time through the holidays! Light gray interiors and transitional elements create a calming space. White beam details in the tray ceiling and stained beams in the vaulted sunroom bring a warm finish to the home.
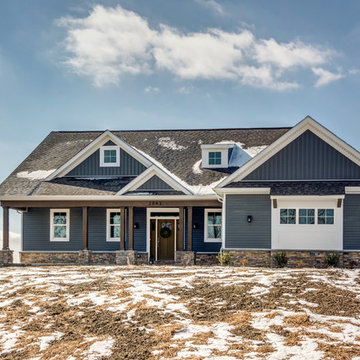
Mary Jane Salopek, Picatour
Idéer för mellanstora vintage blå hus, med två våningar, vinylfasad, sadeltak och tak i shingel
Idéer för mellanstora vintage blå hus, med två våningar, vinylfasad, sadeltak och tak i shingel
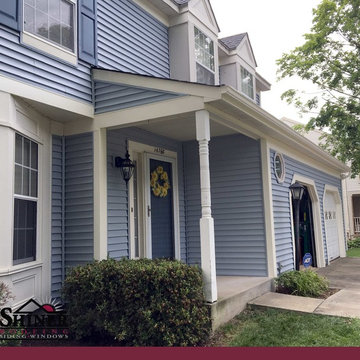
Inspiration för ett stort blått hus, med två våningar, vinylfasad, sadeltak och tak i shingel

Exempel på ett lantligt vitt hus, med två våningar, vinylfasad, sadeltak och tak i mixade material
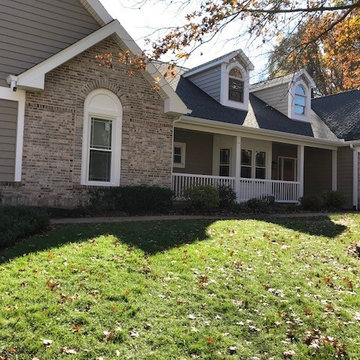
Crane SolidCore Double 7"wide x 16' long Insulated Vinyl Siding, Afco - Wellington style aluminum load bearing columns, new vinyl railing with square pickets, PVC trim boards and panels - some custom cut or bent, new Triple 3" vinyl Hidden Vent soffit, new custom bent aluminum fascia board covers and new Polaris UltraWeld premium vinyl replacement windows with internal Prairie Grids
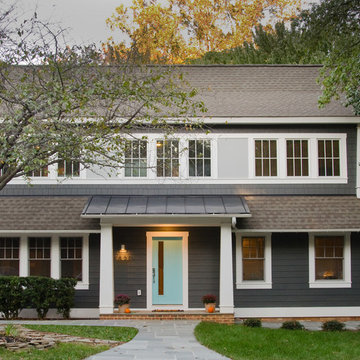
This one-story brick rambler from the 50s got a new 2nd Floor and a complete makeover. We moved the bedrooms upstairs, added a large kitchen and great room on the rear, and had enough space for an office on the 1st Floor. The blue door is the highlight of the new front portico.
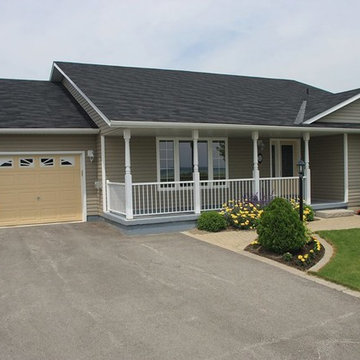
Klassisk inredning av ett litet brunt hus, med allt i ett plan, vinylfasad och sadeltak
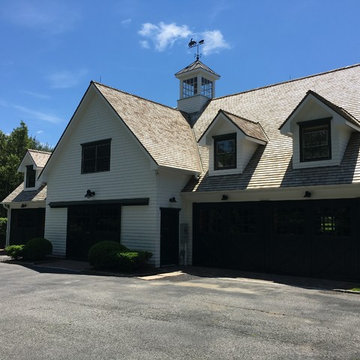
Used to Houzz horses , now pony's
The red ones from Italy !
Bild på ett stort lantligt vitt hus, med två våningar, vinylfasad, sadeltak och tak i shingel
Bild på ett stort lantligt vitt hus, med två våningar, vinylfasad, sadeltak och tak i shingel
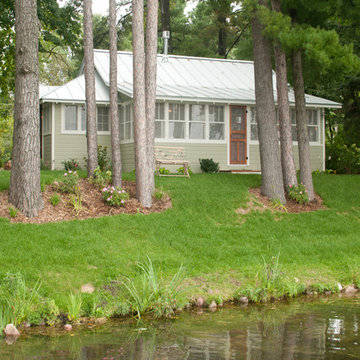
Photo Credit: Sanderson Photography, Inc. Green Bay, WI
Inspiration för ett maritimt grönt hus, med allt i ett plan, vinylfasad och sadeltak
Inspiration för ett maritimt grönt hus, med allt i ett plan, vinylfasad och sadeltak
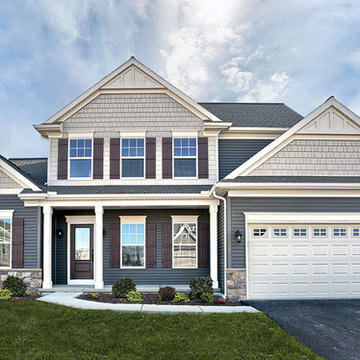
This 2-story home with a 1st floor Owner’s Suite features open living spaces, 3 bedrooms, a loft, 2.5 bathrooms, a 2-car garage, and nearly 2,500 square feet of space. The formal Dining Room with tray ceiling and a private Study are located at the front of the home, while the foyer leads to the 2-story Family Room with cozy gas fireplace at the rear of the home. The Kitchen opens to the Breakfast Nook and Family Room, and features granite counter tops and a raised breakfast bar counter for eat-in seating. Sliding glass doors in the Breakfast Nook provide access to the back yard patio.
The second floor includes bedrooms #2 and 3, a full bath, and a loft for flexible living space options.
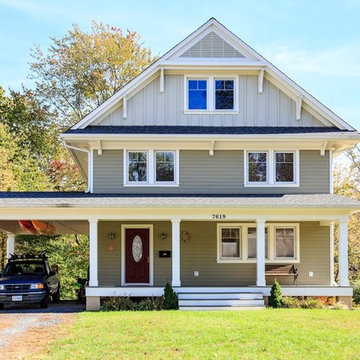
KU Downs
Bild på ett mellanstort lantligt beige hus, med tre eller fler plan, vinylfasad och sadeltak
Bild på ett mellanstort lantligt beige hus, med tre eller fler plan, vinylfasad och sadeltak
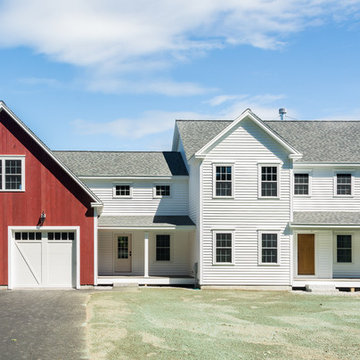
Exempel på ett stort lantligt vitt hus, med två våningar, vinylfasad, sadeltak och tak i shingel

Casey Woods
Inspiration för ett mellanstort lantligt grått hus, med allt i ett plan, vinylfasad och sadeltak
Inspiration för ett mellanstort lantligt grått hus, med allt i ett plan, vinylfasad och sadeltak
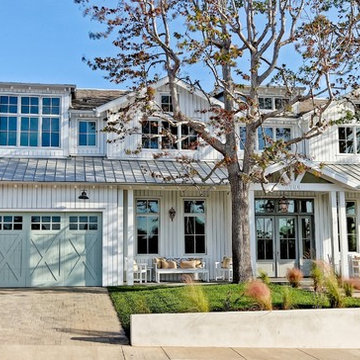
New custom house in the Tree Section of Manhattan Beach, California. Custom built and interior design by Titan&Co.
Modern Farmhouse
Exempel på ett stort lantligt vitt hus, med två våningar, vinylfasad och sadeltak
Exempel på ett stort lantligt vitt hus, med två våningar, vinylfasad och sadeltak
1
