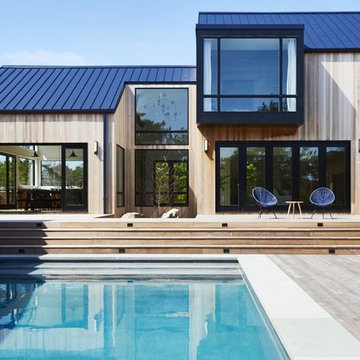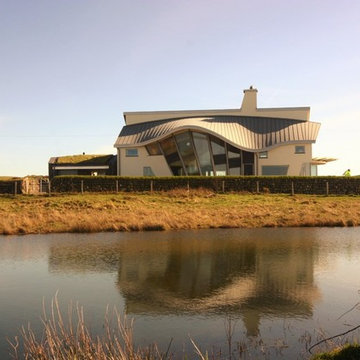20 foton på hus, med tak i metall
Sortera efter:
Budget
Sortera efter:Populärt i dag
1 - 20 av 20 foton
Artikel 1 av 3

Inspiration för ett stort funkis svart hus, med metallfasad, två våningar, platt tak och tak i metall
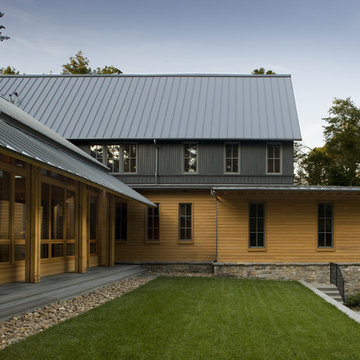
Won 2013 AIANC Design Award
Idéer för vintage bruna hus, med två våningar och tak i metall
Idéer för vintage bruna hus, med två våningar och tak i metall
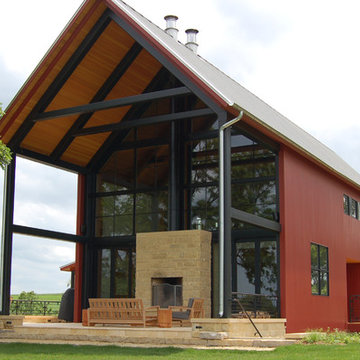
Marvin Windows and Doors
Tim Marr of Traditional Carpentry Inc
Idéer för att renovera ett stort lantligt rött hus, med två våningar, sadeltak och tak i metall
Idéer för att renovera ett stort lantligt rött hus, med två våningar, sadeltak och tak i metall

Photos copyright 2012 Scripps Network, LLC. Used with permission, all rights reserved.
Idéer för ett mellanstort lantligt vitt hus, med tre eller fler plan, sadeltak och tak i metall
Idéer för ett mellanstort lantligt vitt hus, med tre eller fler plan, sadeltak och tak i metall
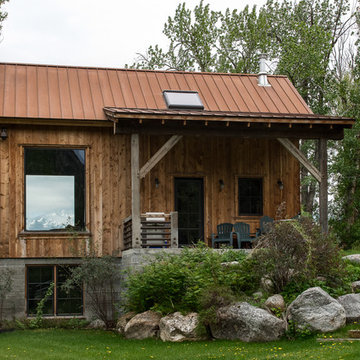
Foto på ett mellanstort rustikt brunt hus, med två våningar, valmat tak och tak i metall

Exterior looking back from the meadow.
Image by Lucas Henning. Swift Studios
Idéer för mellanstora rustika bruna hus, med allt i ett plan, metallfasad, pulpettak och tak i metall
Idéer för mellanstora rustika bruna hus, med allt i ett plan, metallfasad, pulpettak och tak i metall
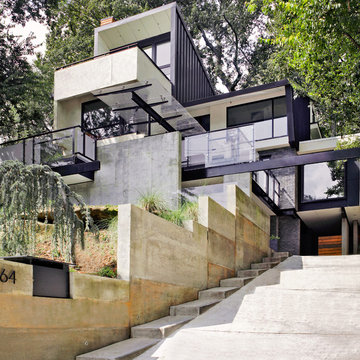
Idéer för ett stort modernt flerfärgat hus, med tegel, tre eller fler plan, platt tak och tak i metall
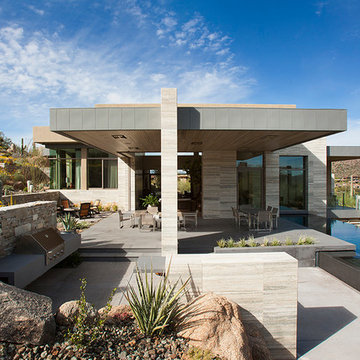
Nestled perfectly along a mountainside in the North Scottsdale Estancia Community, with views of Pinnacle Peak, and the Valley below, this landscape design honors the surrounding desert and the contemporary architecture of the home. A meandering driveway ascends the hillside to an auto court area where we placed mature cactus and yucca specimens. In the back, terracing was used to create interest and support from the intense hillside. We brought in mass boulders to retain the slope, while adding to the existing terrain. A succulent garden was placed in the terraced hillside using unique and rare species to enhance the surrounding native desert. A vertical fence of well casing rods was installed to preserve the view, while still securing the property. An infinity edge, glass tile pool is the perfect extension of the contemporary home.
Project Details:
Landscape Architect: Greey|Pickett
Architect: Drewett Works
Contractor: Manship Builders
Interior Designer: David Michael Miller Associates
Photography: Dino Tonn
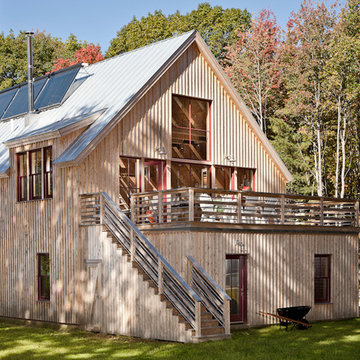
Soak up the sun from the comfort of a rooftop deck perfect for entertaining.
Inspiration för klassiska beige hus, med två våningar, sadeltak och tak i metall
Inspiration för klassiska beige hus, med två våningar, sadeltak och tak i metall
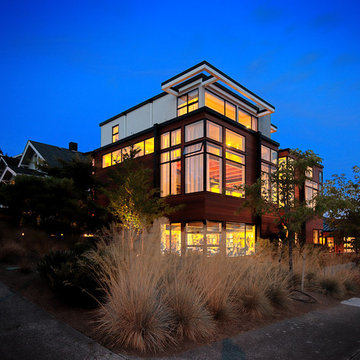
Evening view from northwest corner.
Photo by: Daniel Sheehan
Modern inredning av ett mycket stort brunt hus, med tre eller fler plan, platt tak och tak i metall
Modern inredning av ett mycket stort brunt hus, med tre eller fler plan, platt tak och tak i metall
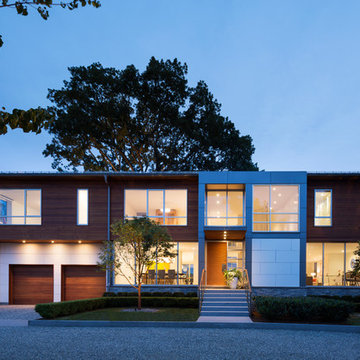
Michael Moran/OTTO photography.
The objective of this award-winning gut renovation was to create a spatially dynamic, light-filled, and energy-efficient home with a strong connection to Long Island Sound. The design strategy is straightforward: a gabled roof covers a central “spine” corridor that terminates with cathedral ceilinged spaces at both ends. The relocated approach and entry deposit visitors into the front hall with its curvilinear, cantilevered stair. A two-story, windowed family gathering space lies ahead – a straight shot to the water beyond.
The design challenge was to utilize the existing house footprint and structure, while raising the top of foundation walls to exceed new flood regulations, reconfiguring the spatial organization, and using innovative materials to produce a tight thermal envelope and contemporary yet contextually appropriate facades.
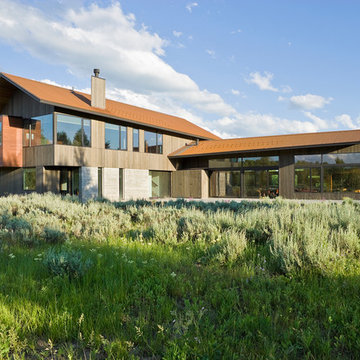
Located near the foot of the Teton Mountains, the site and a modest program led to placing the main house and guest quarters in separate buildings configured to form outdoor spaces. With mountains rising to the northwest and a stream cutting through the southeast corner of the lot, this placement of the main house and guest cabin distinctly responds to the two scales of the site. The public and private wings of the main house define a courtyard, which is visually enclosed by the prominence of the mountains beyond. At a more intimate scale, the garden walls of the main house and guest cabin create a private entry court.
A concrete wall, which extends into the landscape marks the entrance and defines the circulation of the main house. Public spaces open off this axis toward the views to the mountains. Secondary spaces branch off to the north and south forming the private wing of the main house and the guest cabin. With regulation restricting the roof forms, the structural trusses are shaped to lift the ceiling planes toward light and the views of the landscape.
A.I.A Wyoming Chapter Design Award of Citation 2017
Project Year: 2008
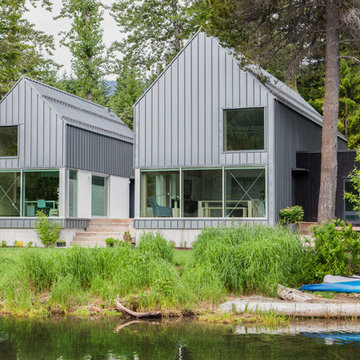
Photo Credit @ Joshua Dool
Idéer för mellanstora rustika grå hus, med två våningar, blandad fasad, sadeltak och tak i metall
Idéer för mellanstora rustika grå hus, med två våningar, blandad fasad, sadeltak och tak i metall
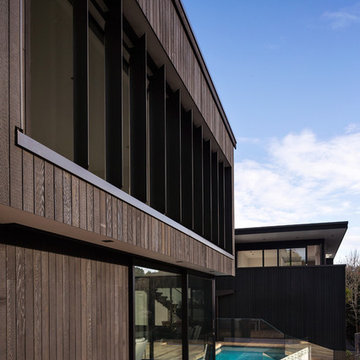
Patrick Reynolds
Idéer för att renovera ett mellanstort funkis brunt hus, med två våningar, platt tak och tak i metall
Idéer för att renovera ett mellanstort funkis brunt hus, med två våningar, platt tak och tak i metall
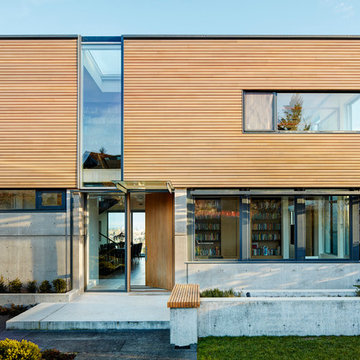
Martin Tessler Photographer
Exempel på ett mellanstort modernt beige hus, med två våningar, blandad fasad, platt tak och tak i metall
Exempel på ett mellanstort modernt beige hus, med två våningar, blandad fasad, platt tak och tak i metall
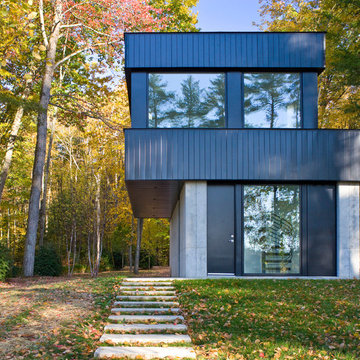
Foto på ett stort funkis svart hus, med metallfasad, två våningar, platt tak och tak i metall
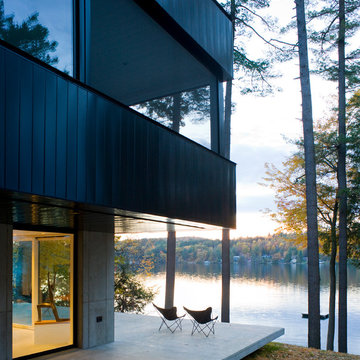
Idéer för stora funkis svarta hus, med metallfasad, två våningar, platt tak och tak i metall
20 foton på hus, med tak i metall
1
