341 foton på hus, med metallfasad och tak i shingel
Sortera efter:Populärt i dag
1 - 20 av 341 foton
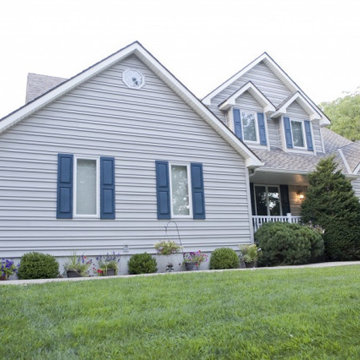
Inspiration för stora amerikanska vita hus, med två våningar, metallfasad, sadeltak och tak i shingel
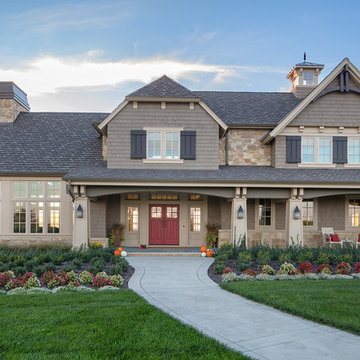
Kurt Johnson Photography
Inspiration för ett brunt hus, med två våningar, metallfasad, halvvalmat sadeltak och tak i shingel
Inspiration för ett brunt hus, med två våningar, metallfasad, halvvalmat sadeltak och tak i shingel

The front view of the cabin hints at the small footprint while a view of the back exposes the expansiveness that is offered across all four stories.
This small 934sf lives large offering over 1700sf of interior living space and additional 500sf of covered decking.

This historic home in Eastport section of Annapolis has a three color scheme. The red door and shutter color provides the pop against the tan siding. The porch floor is painted black with white trim.

Front of house - Tudor style with contemporary side addition.
Inspiration för mellanstora klassiska svarta hus, med tre eller fler plan, metallfasad och tak i shingel
Inspiration för mellanstora klassiska svarta hus, med tre eller fler plan, metallfasad och tak i shingel
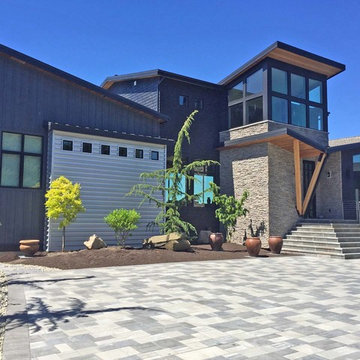
Idéer för stora funkis blå hus, med två våningar, metallfasad, pulpettak och tak i shingel
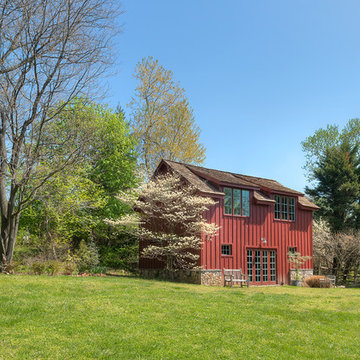
Hoachlander/Davis Photography
Bild på ett litet lantligt rött hus, med två våningar, metallfasad, sadeltak och tak i shingel
Bild på ett litet lantligt rött hus, med två våningar, metallfasad, sadeltak och tak i shingel
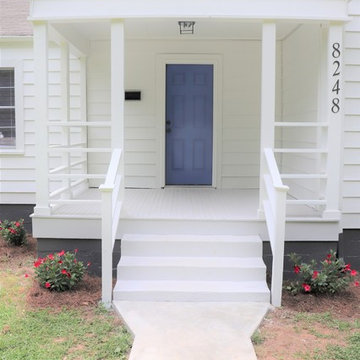
The goal for this budget total home renovation was to keep what works. In the case of this front porch, the existing architecture suited the existing style of the home and was scaled appropriately. Therefore, it wasn't redesigned, just repaired and given a fresh coat of paint (see before pic)
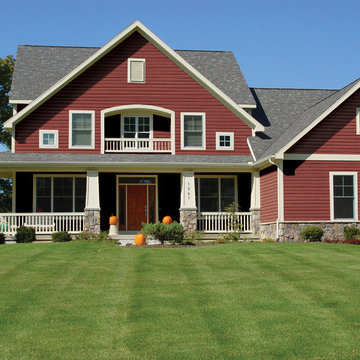
TruCedar Steel Siding Shown in Cottage Red Dutch Lap
Our CarbonTech90® steel siding combines the functionality and strength of the kind of steel you use and depend on every day, with a thermally deposited, anti-corrosive and extremely abrasion resistant outer shell of TruCedar’s carbon steel core.
TruCedar also maintains its aesthetic value longer than vinyl or aluminum.
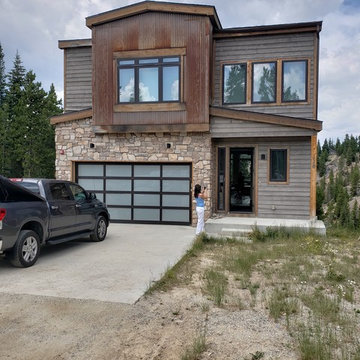
Call it what you will...Colorado Contemporary architecture, Mining Architecture, etc. It all describes this style of home. Use of metal, stone, weathered siding and other contemporary materials make for a stunning exterior. This home was built as a rental and is only 36' wide and built on a very steep slope.
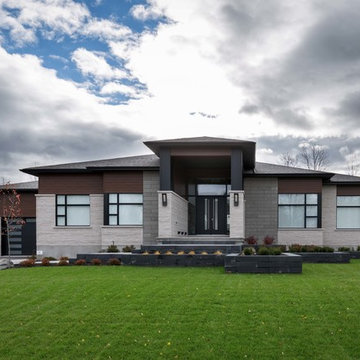
Photographer: Kevin Belanger photography
Idéer för ett stort modernt grått hus, med allt i ett plan, metallfasad, valmat tak och tak i shingel
Idéer för ett stort modernt grått hus, med allt i ett plan, metallfasad, valmat tak och tak i shingel
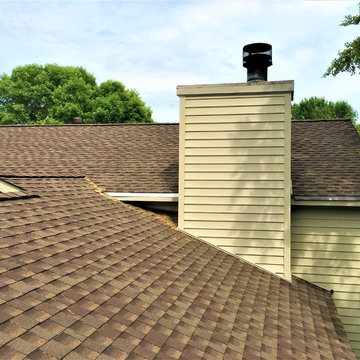
Timberline Ultra HD® Shingles by GAF in Barkwood were used on this roof and the home's preexisting siding was replaced with steel.
Inspiration för stora moderna beige hus, med två våningar, metallfasad och tak i shingel
Inspiration för stora moderna beige hus, med två våningar, metallfasad och tak i shingel
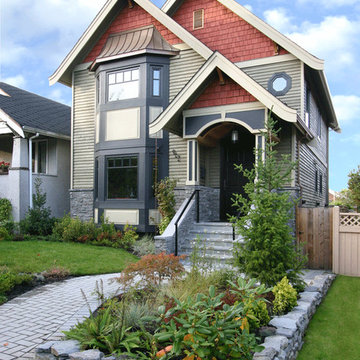
Inspiration för mellanstora moderna grå hus, med två våningar, metallfasad, sadeltak och tak i shingel

Here are some Unique concept of Container house 3d exterior visualization by architectural visualization companies, Los Angeles, California. There are 2 views of container house design are there in this project. container house design have 3d exterior visualization with stylish glass design, some plants, fireplace with chairs, also a small container as store room & 2 nd design is back side of that house have night view with showing some interior view of house and lighting looks fabulous by architectural visualization companies.
One of the new trend is design of container house, the past few years has been the re-use of shipping containers in order to create the structure of a building, So here is a unique idea to design container home in 3d architectural rendering by architectural visualization companies. The Container house is fast and easy to build in low time and very useful in countryside areas. 3d exterior visualization of Beautiful shipping container house look luxurious and there is a well big open area.
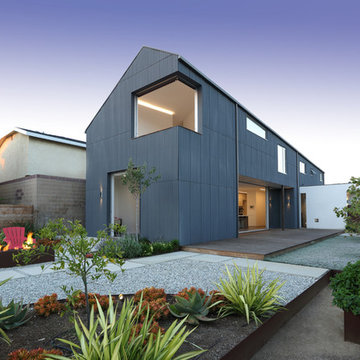
passive solar architect, sustainable, passive solar design,
Foto på ett stort industriellt blått hus, med två våningar, metallfasad och tak i shingel
Foto på ett stort industriellt blått hus, med två våningar, metallfasad och tak i shingel
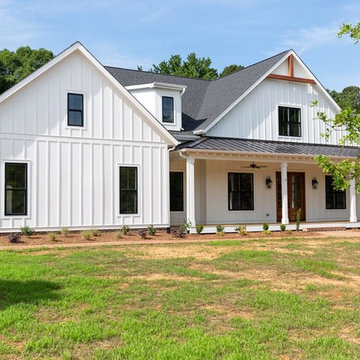
Idéer för ett stort lantligt vitt hus, med två våningar, metallfasad, sadeltak och tak i shingel

Foto på ett mellanstort amerikanskt brunt hus i flera nivåer, med metallfasad, valmat tak och tak i shingel

Inredning av ett modernt mycket stort grått hus, med allt i ett plan, metallfasad, mansardtak och tak i shingel
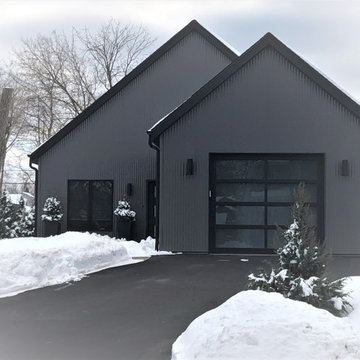
The residence is located on a main street in a small, artsy town with a mixture of old homes and lake cottages. Client request and direction was to craft a clean, simple, modern, home. Provide a house with clean forms that recall back to the local historic home designs. Finishes throughout were kept minimal and clean in keeping true to a purest design with blank walls to display artwork and sculpture.
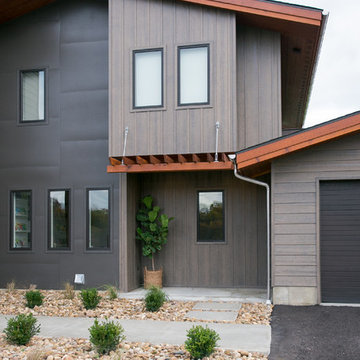
12 Stones Photography
Foto på ett mellanstort funkis hus, med två våningar, metallfasad, platt tak och tak i shingel
Foto på ett mellanstort funkis hus, med två våningar, metallfasad, platt tak och tak i shingel
341 foton på hus, med metallfasad och tak i shingel
1