217 foton på hus, med stuckatur och tak med takplattor
Sortera efter:
Budget
Sortera efter:Populärt i dag
1 - 20 av 217 foton
Artikel 1 av 3

Bild på ett stort medelhavsstil beige hus, med två våningar, stuckatur, sadeltak och tak med takplattor
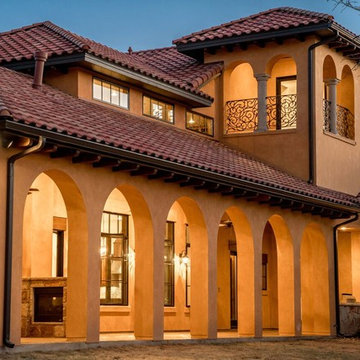
Exempel på ett stort medelhavsstil beige hus, med två våningar, stuckatur, valmat tak och tak med takplattor
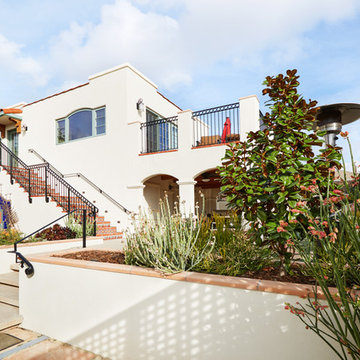
Bild på ett mellanstort amerikanskt vitt hus, med två våningar, stuckatur, sadeltak och tak med takplattor

Centered on seamless transitions of indoor and outdoor living, this open-planned Spanish Ranch style home is situated atop a modest hill overlooking Western San Diego County. The design references a return to historic Rancho Santa Fe style by utilizing a smooth hand troweled stucco finish, heavy timber accents, and clay tile roofing. By accurately identifying the peak view corridors the house is situated on the site in such a way where the public spaces enjoy panoramic valley views, while the master suite and private garden are afforded majestic hillside views.
As see in San Diego magazine, November 2011
http://www.sandiegomagazine.com/San-Diego-Magazine/November-2011/Hilltop-Hacienda/
Photos by: Zack Benson
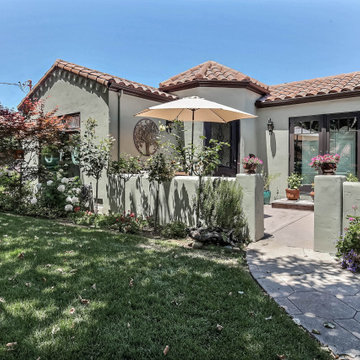
Bild på ett litet medelhavsstil grått hus, med allt i ett plan, stuckatur, sadeltak och tak med takplattor
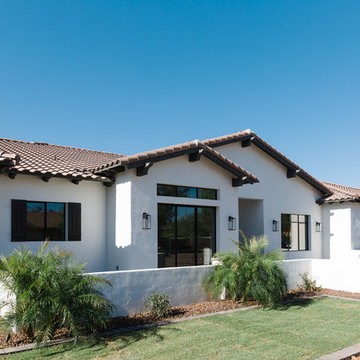
Idéer för att renovera ett stort medelhavsstil vitt hus, med allt i ett plan, stuckatur, sadeltak och tak med takplattor
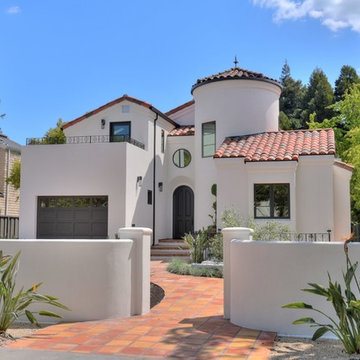
Idéer för stora medelhavsstil vita hus, med två våningar, stuckatur och tak med takplattor

A Burdge Architects Mediterranean styled residence in Malibu, California. Large, open floor plan with sweeping ocean views.
Exempel på ett stort medelhavsstil vitt hus, med allt i ett plan, stuckatur, sadeltak och tak med takplattor
Exempel på ett stort medelhavsstil vitt hus, med allt i ett plan, stuckatur, sadeltak och tak med takplattor
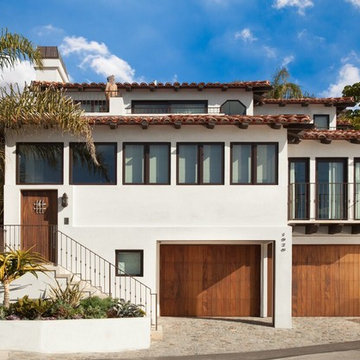
Jon Encarnacion Photography
Inspiration för stora medelhavsstil vita hus, med tre eller fler plan, stuckatur, sadeltak och tak med takplattor
Inspiration för stora medelhavsstil vita hus, med tre eller fler plan, stuckatur, sadeltak och tak med takplattor
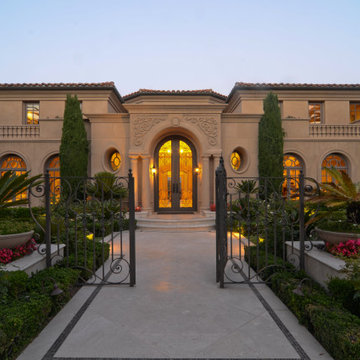
Inspiration för medelhavsstil beige hus, med två våningar, stuckatur och tak med takplattor
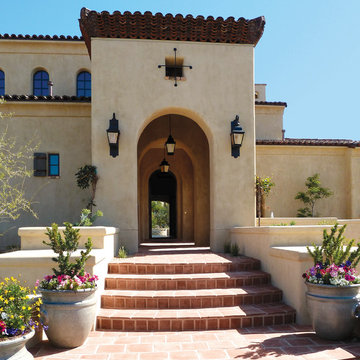
Idéer för stora medelhavsstil beige hus, med två våningar, stuckatur, sadeltak och tak med takplattor
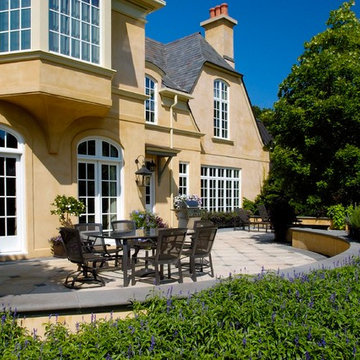
Linda Oyama Bryan
Foto på ett mycket stort vintage gult hus, med tre eller fler plan, stuckatur, sadeltak och tak med takplattor
Foto på ett mycket stort vintage gult hus, med tre eller fler plan, stuckatur, sadeltak och tak med takplattor
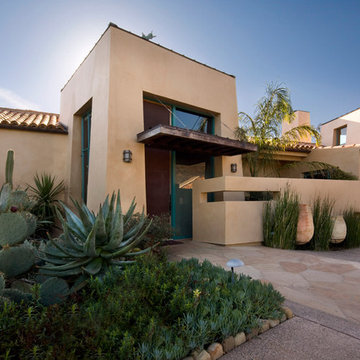
This mountain top home in Santa Barbara is a melding of cultural sophistication and playful ingenuity. © Holly Lepere
Bild på ett stort amerikanskt beige hus, med allt i ett plan, stuckatur, platt tak och tak med takplattor
Bild på ett stort amerikanskt beige hus, med allt i ett plan, stuckatur, platt tak och tak med takplattor

Medelhavsstil inredning av ett mycket stort beige hus, med två våningar, stuckatur, platt tak och tak med takplattor
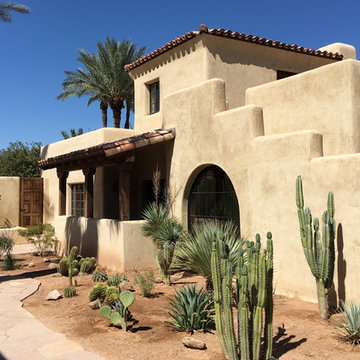
The south courtyard was re-landcape with specimen cacti selected and curated by the owner, and a new hardscape path was laid using flagstone, which was a customary hardscape material used by Robert Evans. The arched window was originally an exterior feature under an existing stairway; the arch was replaced (having been removed during the 1960s), and a arched window added to "re-enclose" the space. Several window openings which had been covered over with stucco were uncovered, and windows fitted in the restored opening. The small loggia was added, and provides a pleasant outdoor breakfast spot directly adjacent to the kitchen.
Design Architect: Gene Kniaz, Spiral Architect; General Contractor: Eric Linthicum, Linthicum Custom Builders
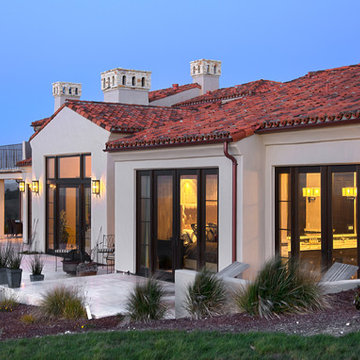
Idéer för stora medelhavsstil beige hus, med allt i ett plan, stuckatur, sadeltak och tak med takplattor

The south courtyard was re-landcape with specimen cacti selected and curated by the owner, and a new hardscape path was laid using flagstone, which was a customary hardscape material used by Robert Evans. The arched window was originally an exterior feature under an existing stairway; the arch was replaced (having been removed during the 1960s), and a arched window added to "re-enclose" the space. Several window openings which had been covered over with stucco were uncovered, and windows fitted in the restored opening. The small loggia was added, and provides a pleasant outdoor breakfast spot directly adjacent to the kitchen.
Architect: Gene Kniaz, Spiral Architects
General Contractor: Linthicum Custom Builders
Photo: Maureen Ryan Photography
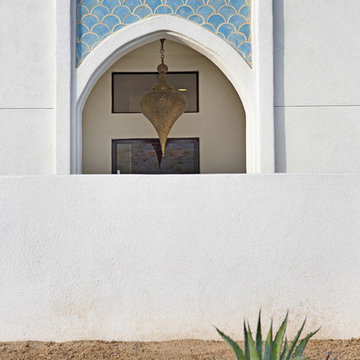
Idéer för ett stort medelhavsstil vitt hus, med allt i ett plan, stuckatur, platt tak och tak med takplattor
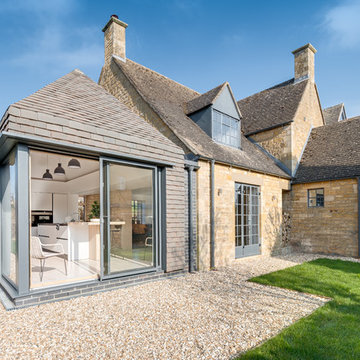
Tiled Pavilion at the arts & crafts house.
Photo Credit: Design Storey Architects
Inspiration för ett stort vintage beige hus, med två våningar, valmat tak, tak med takplattor och stuckatur
Inspiration för ett stort vintage beige hus, med två våningar, valmat tak, tak med takplattor och stuckatur
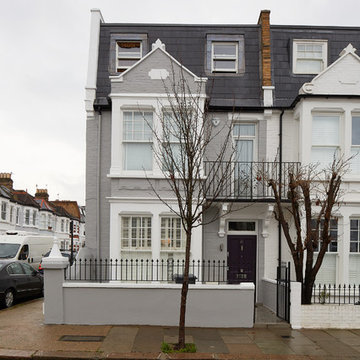
End of terrace mansard style loft conversion.
Bild på ett mellanstort funkis grått radhus, med tre eller fler plan, stuckatur, mansardtak och tak med takplattor
Bild på ett mellanstort funkis grått radhus, med tre eller fler plan, stuckatur, mansardtak och tak med takplattor
217 foton på hus, med stuckatur och tak med takplattor
1