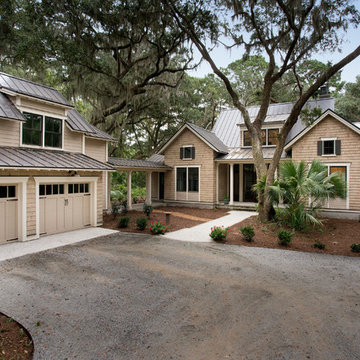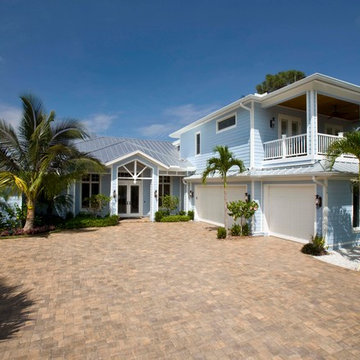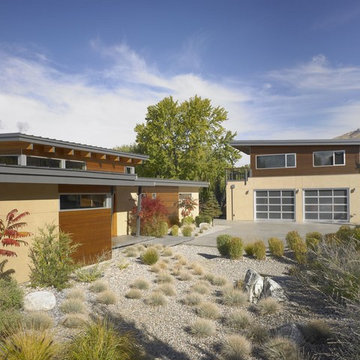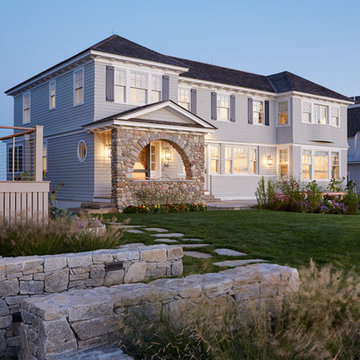12 foton på hus
Sortera efter:
Budget
Sortera efter:Populärt i dag
1 - 12 av 12 foton
Artikel 1 av 3
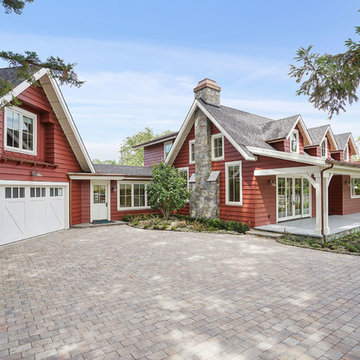
Farmhouse in Barn Red and gorgeous landscaping by CK Landscape. Lune Lake Stone fireplace
Lantlig inredning av ett stort rött hus, med två våningar, sadeltak och tak i shingel
Lantlig inredning av ett stort rött hus, med två våningar, sadeltak och tak i shingel
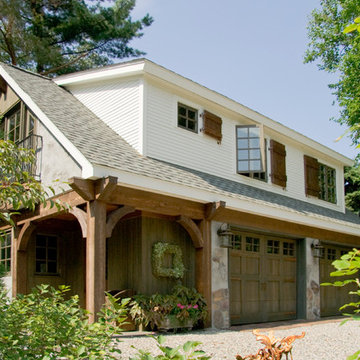
A combination of cement stucco and stone, solid-sawn timber beams, columns and brackets and stained v-groove siding set around the custom carriage house doors evoke the style of building that may have been built with the original 1800's farm house. White clapboard siding matches the existing house while authentic working shutters flank the french casement windows.
(Beth Singer Photography)
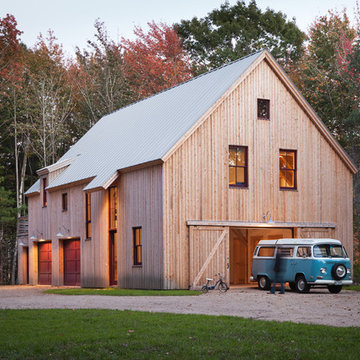
This Maine barn was renovated as living space, workshop, and garage.
Trent Bell Photography
Exempel på ett lantligt beige hus, med sadeltak, tak i metall och två våningar
Exempel på ett lantligt beige hus, med sadeltak, tak i metall och två våningar

© Paul Bardagjy Photography
Inredning av ett modernt mellanstort brunt hus, med två våningar och platt tak
Inredning av ett modernt mellanstort brunt hus, med två våningar och platt tak
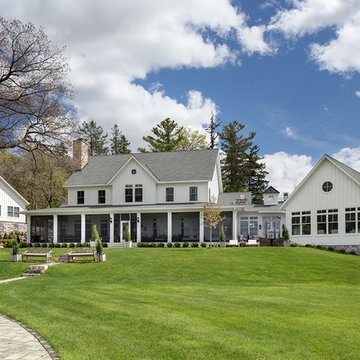
Tricia Shay Photography
Inspiration för lantliga vita hus, med två våningar, sadeltak och tak i shingel
Inspiration för lantliga vita hus, med två våningar, sadeltak och tak i shingel
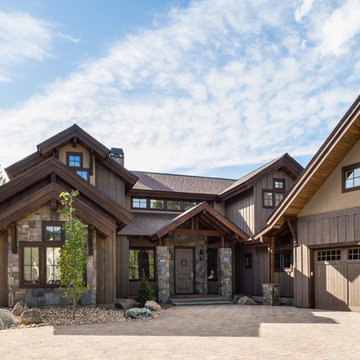
Inspiration för ett rustikt brunt hus, med två våningar, blandad fasad, sadeltak och tak i shingel
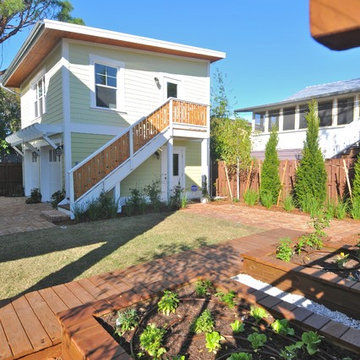
Florida native landscape designated an Urban Wildlife Habitat by the NWF. The detached garage features a full living suite above. The lot is only 4900 sqft. The privacy fence and picket were designed to reflect an urban skyline. The balustrade is custom cypress and is designed in the custom of Key West style homes, demonstrating the home owner's line of work. In this case, you can see the propellers cut in alongside levels (I snuck myself in there a bit as well). The soffits are 30" cypress. The roofs are Energy Star and topped with peel and stick solar photovoltaics. All of the rain is diverted into above ground cisterns hidden behind the garage. LEED-H Platinum certified to a score of 110 (formerly the highest score in America) Photo by Matt McCorteney
12 foton på hus
1

