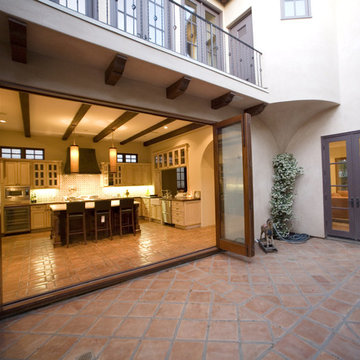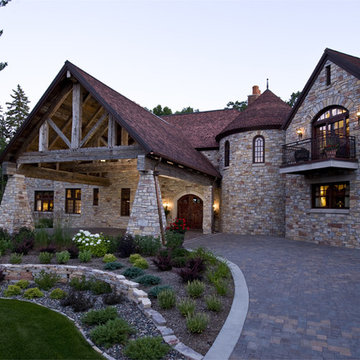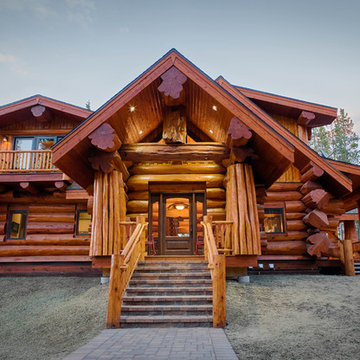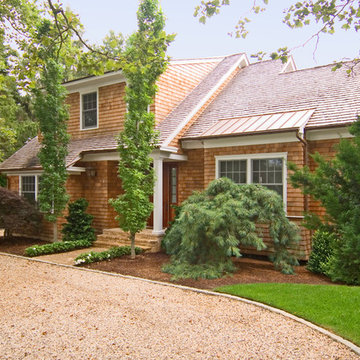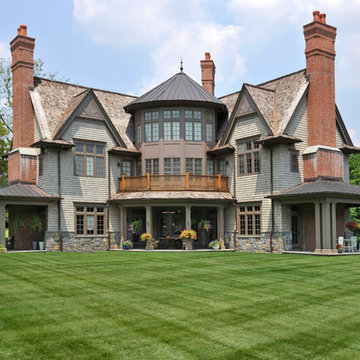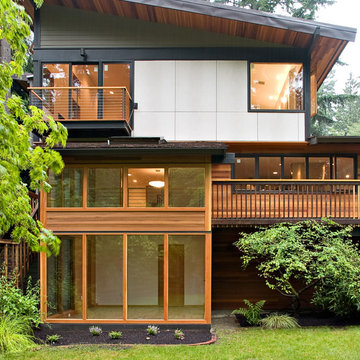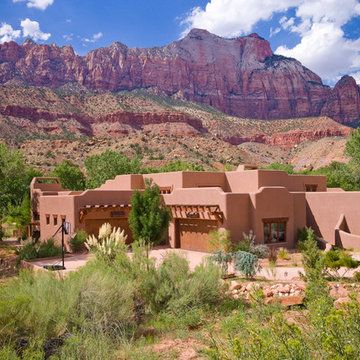16 foton på hus
Sortera efter:
Budget
Sortera efter:Populärt i dag
1 - 16 av 16 foton
Artikel 1 av 3
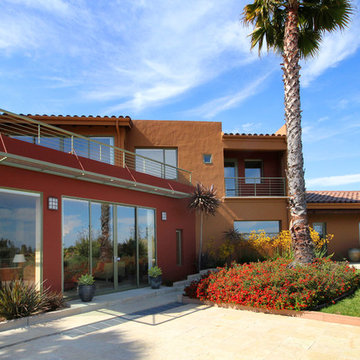
Genia Barnes
Idéer för ett stort medelhavsstil brunt hus, med stuckatur, tak med takplattor, två våningar och valmat tak
Idéer för ett stort medelhavsstil brunt hus, med stuckatur, tak med takplattor, två våningar och valmat tak
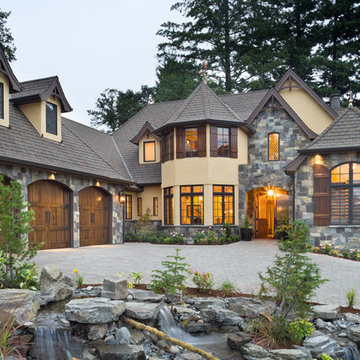
Foto på ett stort vintage beige hus, med två våningar, valmat tak och tak med takplattor
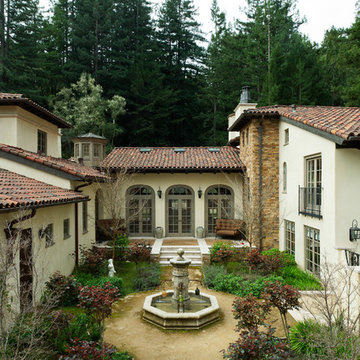
Architect: John Malick & Associates
Photographer: Russell Abraham
Idéer för att renovera ett stort medelhavsstil vitt hus, med två våningar, stuckatur, sadeltak och tak med takplattor
Idéer för att renovera ett stort medelhavsstil vitt hus, med två våningar, stuckatur, sadeltak och tak med takplattor
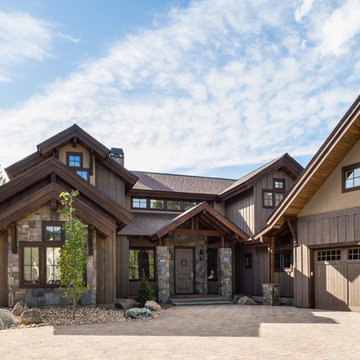
Inspiration för ett rustikt brunt hus, med två våningar, blandad fasad, sadeltak och tak i shingel
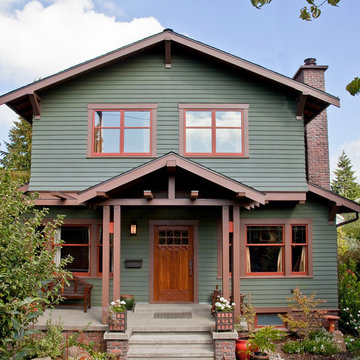
New second floor does not extend full width of bungalow, but projects two feet beyond front allowing lower roofs to abut its sides. New covered porch at entry provides shelter and helps to reduce scale as one approaches. Custom entry door is 42 inches wide. Materials and details closely match existing for a seamless addition. Exterior colors are: body, Miller Paint "Newbury Moss;" trim, Miller Paint "Wooden Nutmeg;" sash, Lowe's American Traditions "Jekyll Club Cherokee Rust." David Whelan photo
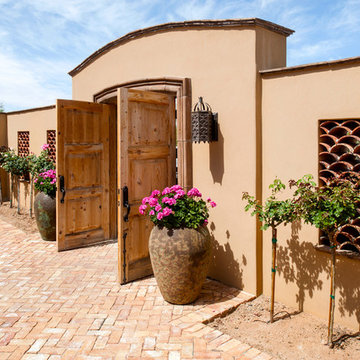
Photo Credit: Larry Kantor
Idéer för ett stort medelhavsstil beige hus, med allt i ett plan och stuckatur
Idéer för ett stort medelhavsstil beige hus, med allt i ett plan och stuckatur
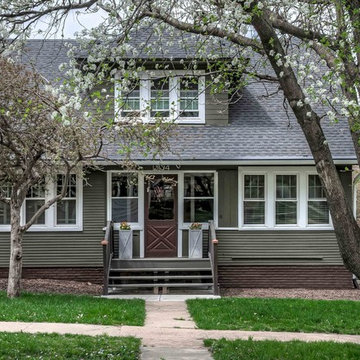
Thom Neese
Idéer för ett mellanstort klassiskt grått hus, med två våningar, fiberplattor i betong, sadeltak och tak i shingel
Idéer för ett mellanstort klassiskt grått hus, med två våningar, fiberplattor i betong, sadeltak och tak i shingel
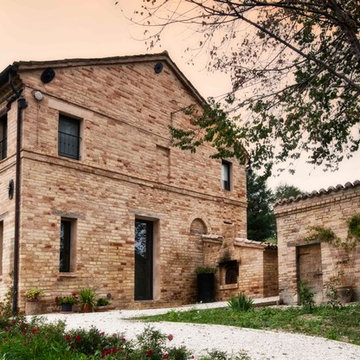
To appreciate the renovation of this building, the Italian Farmhouse must be appreciated: A "typical" farmhouse means that the ground floor was used as a barn and storage while the living quarters were upstairs.
An external staircase has always been the only approach to the front door on the second floor.
The homestead is located on a hill facing south, to take advantage of the breezes, the sunlight and spectacular views. While the location of the house is ideal when only the upper floor was used for accommodation, the sizeable stair on the south side blocked both the views and light on the ground floor.
Photographer: Vicenzo Izzo
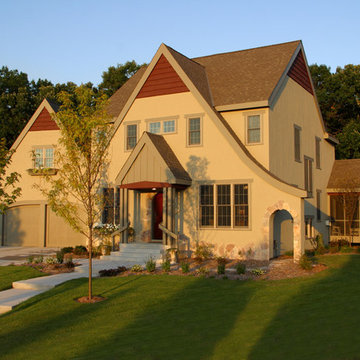
Eloquent and beautifully proportioned Tudor Home.
Photography: Phillip Mueller Photography
Inspiration för ett vintage hus, med stuckatur
Inspiration för ett vintage hus, med stuckatur
16 foton på hus
1
