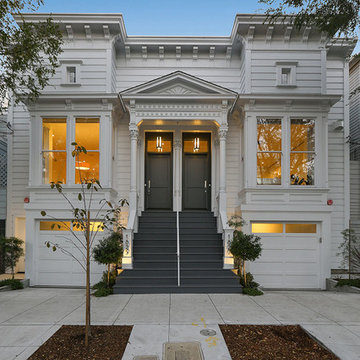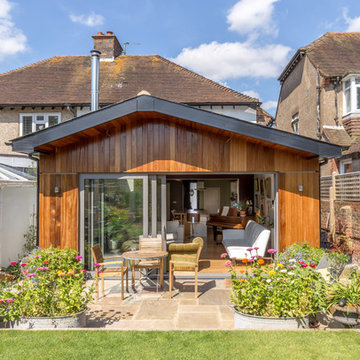477 foton på hus - flerfamiljshus, trähus
Sortera efter:
Budget
Sortera efter:Populärt i dag
1 - 20 av 477 foton
Artikel 1 av 3

The wooden external cladding is “pre-fossilised” meaning it’s resistant to rot and UV degradation. Made by Organowood, this timber cladding is saturated with silicon compounds turning the wood into stone. Thus, the wood is protected without the use of biocides or heavy metals.
http://www.organowood.co.uk
Photo: Rick McCullagh

2 story side extension and single story rear wraparound extension.
Foto på ett mellanstort vintage grått hus, med två våningar, sadeltak och tak med takplattor
Foto på ett mellanstort vintage grått hus, med två våningar, sadeltak och tak med takplattor
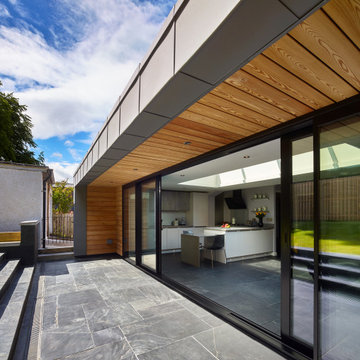
A new single storey addition to a home on Clarendon Road, Linlithgow in West Lothian which proposes full width extension to the rear of the property to create maximum connection with the garden and provide generous open plan living space. A strip of roof glazing allows light to penetrate deep into the plan whilst a sheltered external space creates a sun trap and allows space to sit outside in privacy.
The canopy is clad in a grey zinc fascia with siberian larch timber to soffits and reveals to create warmth and tactility.
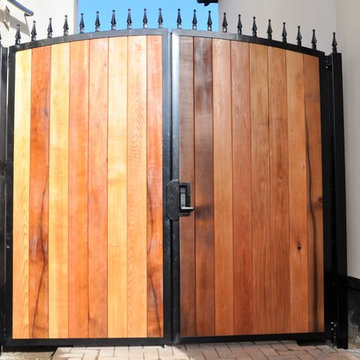
Metal frame double gates with a timber in-fill. One of the requirements was not to have any visible fixings, this gives a very attractive appearance with no ugly bolt or screw heads to distract from the overall look. Another requirement was that one side could only open inwards while the other could only open outwards. All gaps are covered to prevent prying eyes and a good quality push button security lock was fitted. The timber was coated in an anti UV protective finish to stop the timber changing colour.
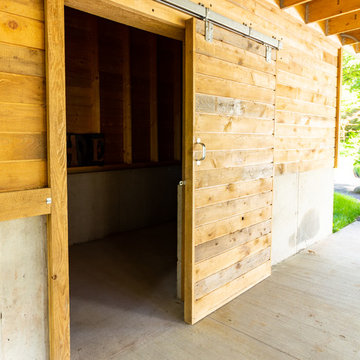
Carport Storage was thoughtfully designed for each unit with stylized sliding barn doors.
Photo: Home2Vu
Inredning av ett klassiskt mellanstort grått hus, med två våningar, sadeltak och tak i shingel
Inredning av ett klassiskt mellanstort grått hus, med två våningar, sadeltak och tak i shingel
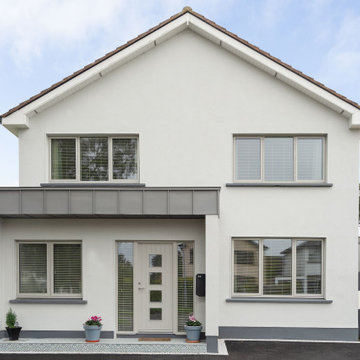
Casement windows & timber entrance door with a silky grey(RAL 7044) exterior finish on a semi-detached home.
Idéer för mellanstora funkis grå hus, med allt i ett plan och sadeltak
Idéer för mellanstora funkis grå hus, med allt i ett plan och sadeltak
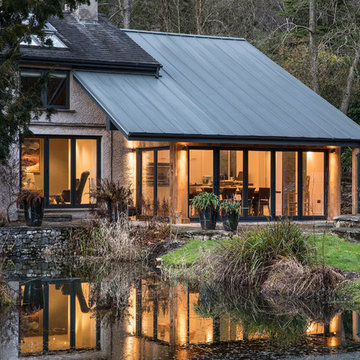
tonywestphoto.co.uk
Foto på ett stort funkis brunt hus, med allt i ett plan, sadeltak och tak i metall
Foto på ett stort funkis brunt hus, med allt i ett plan, sadeltak och tak i metall
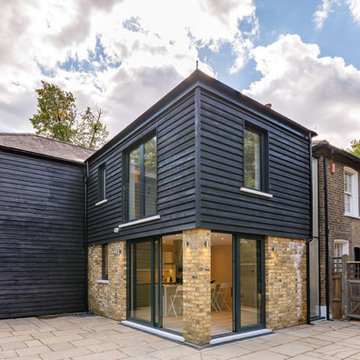
Sensitive two storey contemporary rear extension with dark timber cladding to first floor to visually break up the mass of the proposal and soften the scheme, whilst taking reference from the nearby historic cottages and other examples of weatherboard cladding found in the area. Architect: OPEN london. Contractor: Bentleys Renovation

Exempel på ett stort lantligt hus, med två våningar och tak i shingel
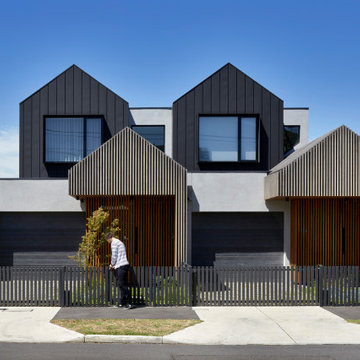
Contemporary townhouses set in a heritage area, looks to recreate the traditional Victorian form and rhythm in a modern way.
Idéer för mellanstora funkis hus, med två våningar, sadeltak och tak i metall
Idéer för mellanstora funkis hus, med två våningar, sadeltak och tak i metall

Bild på ett mellanstort funkis svart hus, med tre eller fler plan, sadeltak och tak i metall
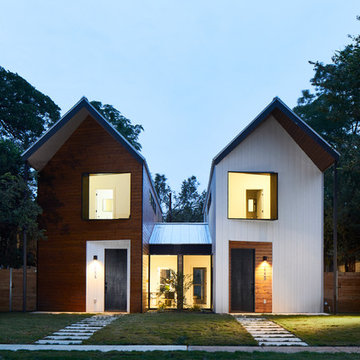
Photographer: Andrea Calo
Idéer för små funkis hus, med två våningar, sadeltak och tak i metall
Idéer för små funkis hus, med två våningar, sadeltak och tak i metall

Entry of the "Primordial House", a modern duplex by DVW
Inspiration för små nordiska grå hus, med allt i ett plan, sadeltak och tak i metall
Inspiration för små nordiska grå hus, med allt i ett plan, sadeltak och tak i metall
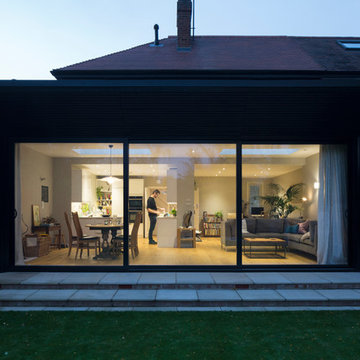
Richard Chivers
Inspiration för ett mellanstort funkis svart hus, med två våningar, platt tak och tak i metall
Inspiration för ett mellanstort funkis svart hus, med två våningar, platt tak och tak i metall
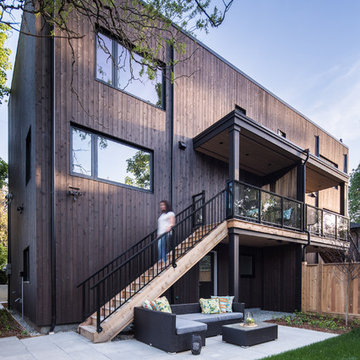
Rear exterior of duplex. Features vertical cedar siding stained with Broda (Burnt Wood).
Idéer för att renovera ett mellanstort funkis brunt hus, med tre eller fler plan och platt tak
Idéer för att renovera ett mellanstort funkis brunt hus, med tre eller fler plan och platt tak
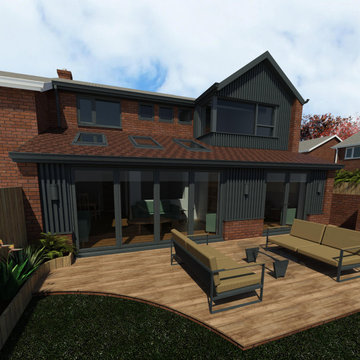
2 story side extension and single story rear wraparound extension.
Bild på ett mellanstort vintage grått hus, med två våningar, sadeltak och tak med takplattor
Bild på ett mellanstort vintage grått hus, med två våningar, sadeltak och tak med takplattor

The extension, finished in timber cladding to contrast against the red brick, leads out to the garden – ideal for entertaining.
Bild på ett mellanstort funkis flerfärgat hus, med tre eller fler plan, tak i mixade material och sadeltak
Bild på ett mellanstort funkis flerfärgat hus, med tre eller fler plan, tak i mixade material och sadeltak
477 foton på hus - flerfamiljshus, trähus
1
