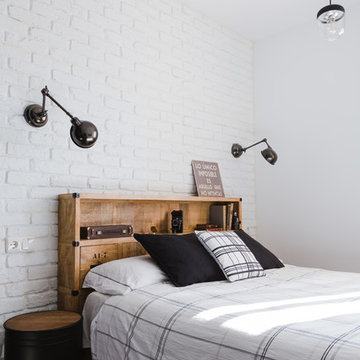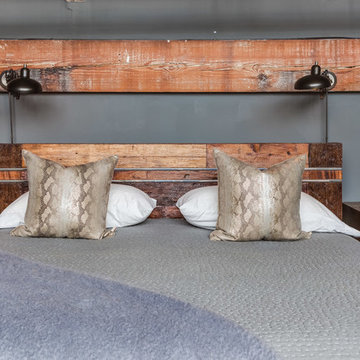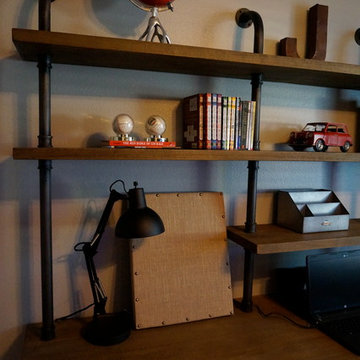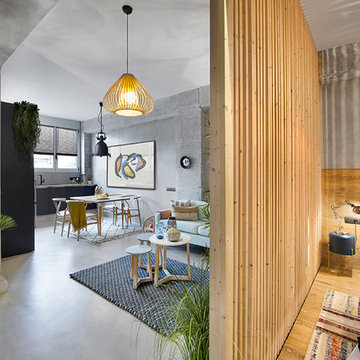2 120 foton på industriellt sovrum
Sortera efter:Populärt i dag
21 - 40 av 2 120 foton
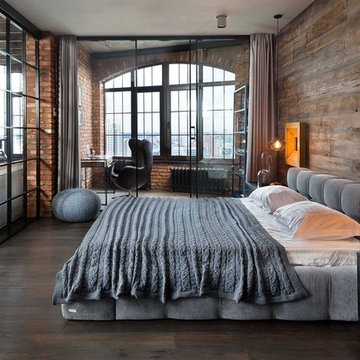
Designer Martin Architects
Idéer för ett industriellt sovrum, med klinkergolv i keramik, brunt golv och bruna väggar
Idéer för ett industriellt sovrum, med klinkergolv i keramik, brunt golv och bruna väggar
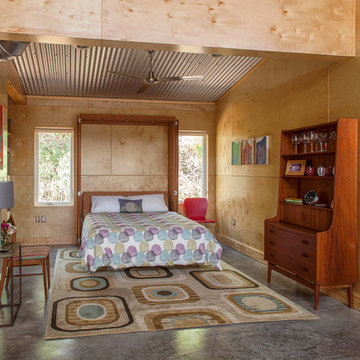
Photography by Jack Gardner
Idéer för ett mellanstort industriellt huvudsovrum, med betonggolv och bruna väggar
Idéer för ett mellanstort industriellt huvudsovrum, med betonggolv och bruna väggar
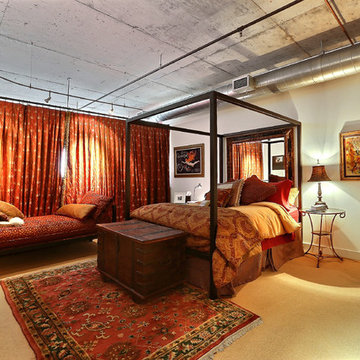
Denver Image Photography - Tahvory and Billy Bunting
Bild på ett industriellt sovrum, med beige väggar och heltäckningsmatta
Bild på ett industriellt sovrum, med beige väggar och heltäckningsmatta
Hitta den rätta lokala yrkespersonen för ditt projekt
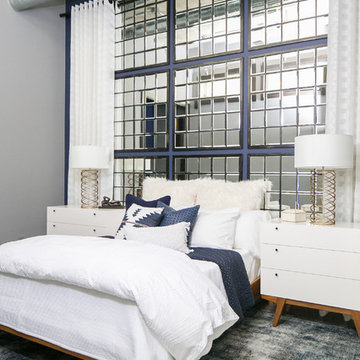
Ryan Garvin Photography, Robeson Design
Bild på ett mellanstort industriellt sovrum, med blå väggar, mellanmörkt trägolv och grått golv
Bild på ett mellanstort industriellt sovrum, med blå väggar, mellanmörkt trägolv och grått golv
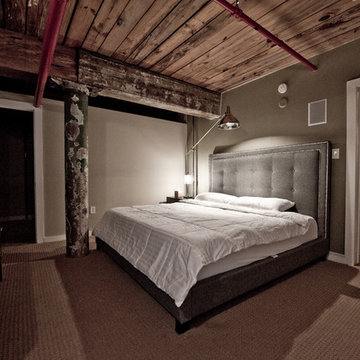
Inspiration för ett mellanstort industriellt huvudsovrum, med grå väggar, heltäckningsmatta och brunt golv
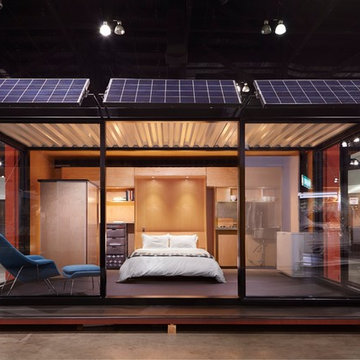
With the sliding glass doors, the container cabin looks sleek and modern. Easy roll up doors for privacy. Built in kitchen with cabinets, refrigerator, and stove. Private bathroom with toilet, shower, sink and water tanks for water supply. This container cabin can be taken virtually anywhere as it’s completely solar powered and portable.
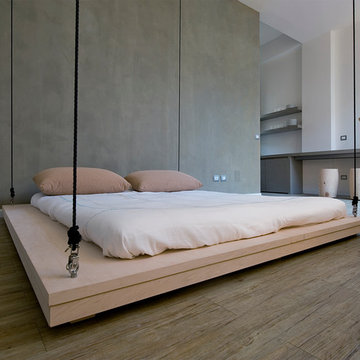
Maria Teresa Furnari
Inspiration för industriella huvudsovrum, med grå väggar och mellanmörkt trägolv
Inspiration för industriella huvudsovrum, med grå väggar och mellanmörkt trägolv
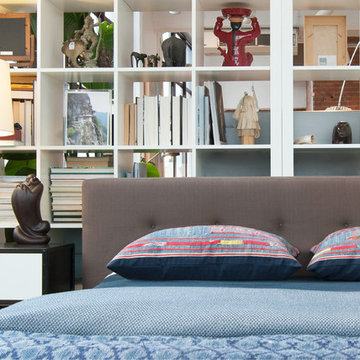
An ideal solution to his dilemma of separating the sleeping area from the rest of the loft, Daniel and Karen looked to IKEA shelving in lieu of a solid wall. As Shapiro explains, “[They] are very functional in the sense that they both divide the space and serve as bookshelves.” With a total living space at around 1,000 square feet, clever storage integration is a welcome concept.
The upholstered headboard mirrors the quality of the sofa, and continues the notion of warmth that Shapiro was after. The custom pillows are made from vintage Vietnamese natural indigo, which along side the quilt offer a refreshing dose of color to the bedroom.
Photo: Adrienne M DeRosa © 2012 Houzz
Design: KEA Design
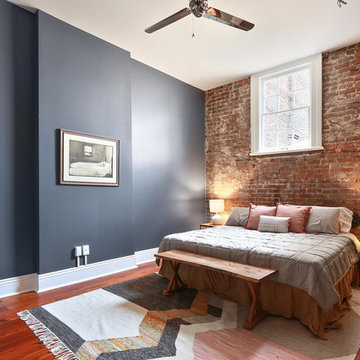
Inspiration för industriella sovrum, med blå väggar, mellanmörkt trägolv och brunt golv
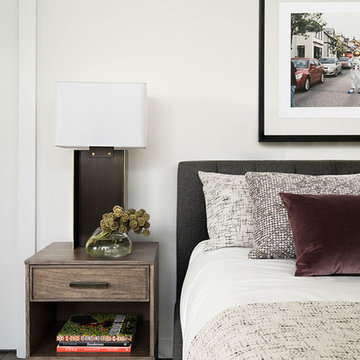
Modern Master Bedroom with industrial elements found in the furniture and accessories.
Photography: Kort Havens
Bild på ett mellanstort industriellt huvudsovrum, med grå väggar, mellanmörkt trägolv och grått golv
Bild på ett mellanstort industriellt huvudsovrum, med grå väggar, mellanmörkt trägolv och grått golv
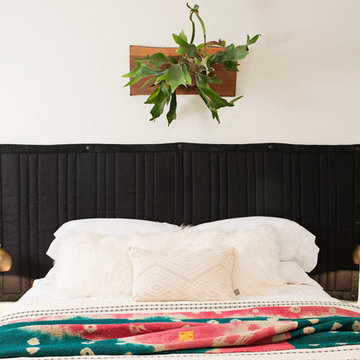
Stylish brewery owners with airline miles that match George Clooney’s decided to hire Regan Baker Design to transform their beloved Duboce Park second home into an organic modern oasis reflecting their modern aesthetic and sustainable, green conscience lifestyle. From hops to floors, we worked extensively with our design savvy clients to provide a new footprint for their kitchen, dining and living room area, redesigned three bathrooms, reconfigured and designed the master suite, and replaced an existing spiral staircase with a new modern, steel staircase. We collaborated with an architect to expedite the permit process, as well as hired a structural engineer to help with the new loads from removing the stairs and load bearing walls in the kitchen and Master bedroom. We also used LED light fixtures, FSC certified cabinetry and low VOC paint finishes.
Regan Baker Design was responsible for the overall schematics, design development, construction documentation, construction administration, as well as the selection and procurement of all fixtures, cabinets, equipment, furniture,and accessories.
Key Contributors: Green Home Construction; Photography: Sarah Hebenstreit / Modern Kids Co.
In this photo:
A canvas-like linen was used as a headboard in the guest bedroom. It has a leather trim and is hung with oversized iron nails. And a spiffy hanging plant about the faux headboard completes the look.
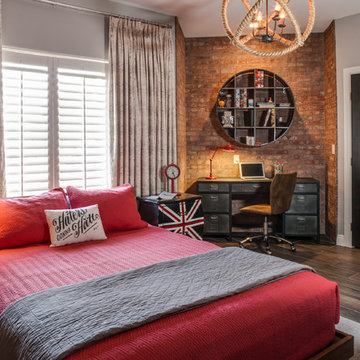
Lydia Cutter
Idéer för att renovera ett industriellt sovrum, med grå väggar och mörkt trägolv
Idéer för att renovera ett industriellt sovrum, med grå väggar och mörkt trägolv
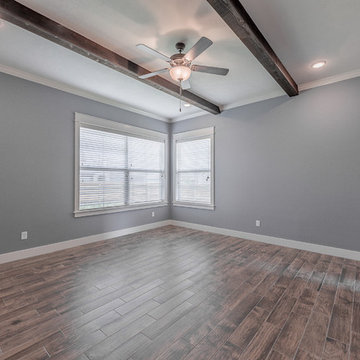
michelle yeatts
Industriell inredning av ett stort huvudsovrum, med blå väggar, klinkergolv i keramik och brunt golv
Industriell inredning av ett stort huvudsovrum, med blå väggar, klinkergolv i keramik och brunt golv
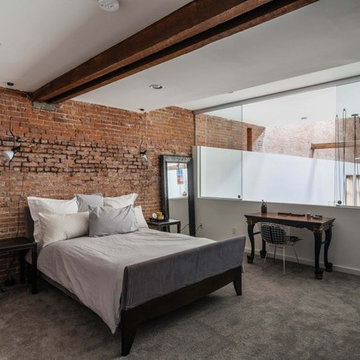
Located in an 1890 Wells Fargo stable and warehouse in the Hamilton Park historic district, this intervention focused on creating a personal, comfortable home in an unusually tall loft space. The living room features 45’ high ceilings. The mezzanine level was conceived as a porous, space-making element that allowed pockets of closed storage, open display, and living space to emerge from pushing and pulling the floor plane.
The newly cantilevered mezzanine breaks up the immense height of the loft and creates a new TV nook and work space. An updated master suite and kitchen streamline the core functions of this loft while the addition of a new window adds much needed daylight to the space. Photo by Nick Glimenakis.
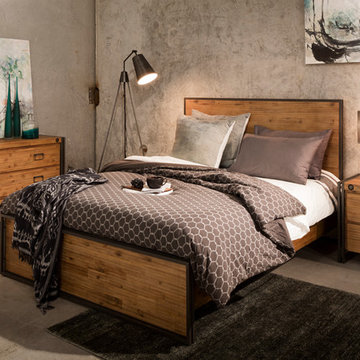
The solid acacia wood design of the Brooklyn Bedroom allows for a brilliant canvas to a variety of bedroom styles and colors. From bright whites, to thistle and lavender hues, this industrial collection is sure to create a serene escape!
2 120 foton på industriellt sovrum
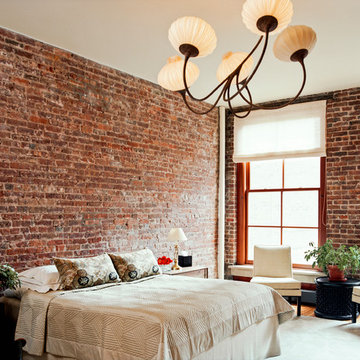
photo by Peter Murdock
Exempel på ett stort industriellt huvudsovrum, med ljust trägolv och röda väggar
Exempel på ett stort industriellt huvudsovrum, med ljust trägolv och röda väggar
2
