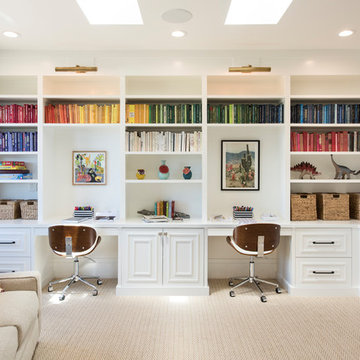55 349 foton på klassiskt baby- och barnrum
Sortera efter:Populärt i dag
81 - 100 av 55 349 foton
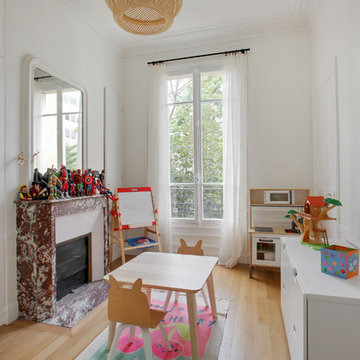
Idéer för ett mellanstort klassiskt könsneutralt barnrum kombinerat med lekrum och för 4-10-åringar, med vita väggar, ljust trägolv och beiget golv
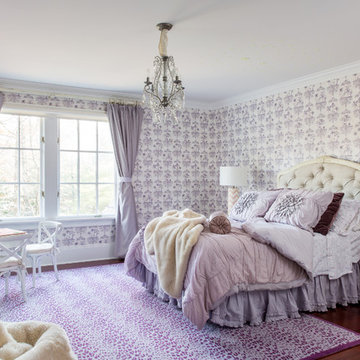
Sean Litchfield
Inspiration för ett mellanstort vintage flickrum kombinerat med sovrum och för 4-10-åringar, med lila väggar och mellanmörkt trägolv
Inspiration för ett mellanstort vintage flickrum kombinerat med sovrum och för 4-10-åringar, med lila väggar och mellanmörkt trägolv
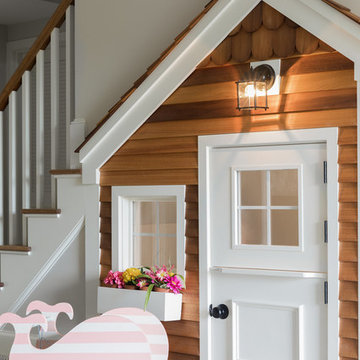
Maggie Hall Photography
Idéer för att renovera ett vintage könsneutralt småbarnsrum kombinerat med lekrum, med beige väggar, heltäckningsmatta och grått golv
Idéer för att renovera ett vintage könsneutralt småbarnsrum kombinerat med lekrum, med beige väggar, heltäckningsmatta och grått golv
Hitta den rätta lokala yrkespersonen för ditt projekt
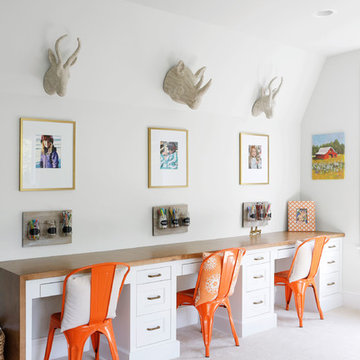
Paige Rumore
Inspiration för ett vintage könsneutralt barnrum kombinerat med skrivbord och för 4-10-åringar, med vita väggar, heltäckningsmatta och beiget golv
Inspiration för ett vintage könsneutralt barnrum kombinerat med skrivbord och för 4-10-åringar, med vita väggar, heltäckningsmatta och beiget golv
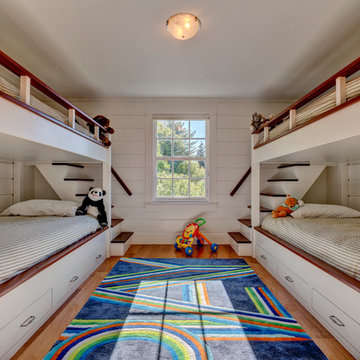
Inspiration för klassiska könsneutrala barnrum kombinerat med sovrum, med vita väggar, mellanmörkt trägolv och brunt golv
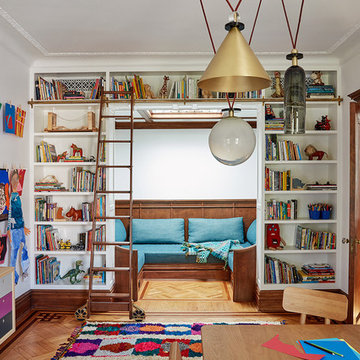
Photography by Christopher Sturnam
Exempel på ett stort klassiskt könsneutralt barnrum kombinerat med skrivbord och för 4-10-åringar, med vita väggar och mellanmörkt trägolv
Exempel på ett stort klassiskt könsneutralt barnrum kombinerat med skrivbord och för 4-10-åringar, med vita väggar och mellanmörkt trägolv
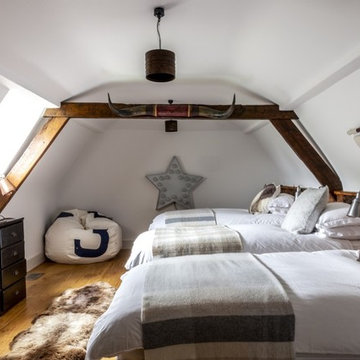
Inspiration för ett mellanstort vintage barnrum kombinerat med sovrum, med beige väggar, mellanmörkt trägolv och brunt golv
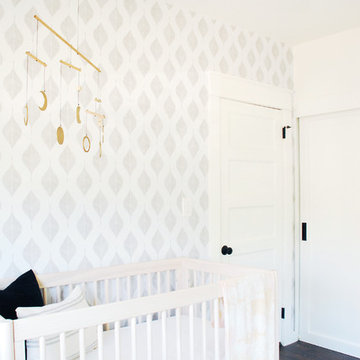
Bright white nursery that will easily transition as the baby grows.
Exempel på ett klassiskt babyrum, med laminatgolv och brunt golv
Exempel på ett klassiskt babyrum, med laminatgolv och brunt golv
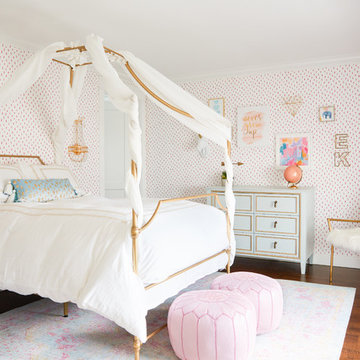
Colorful play room
Photography by Madeline Tolle
Idéer för att renovera ett vintage barnrum kombinerat med sovrum, med rosa väggar, mörkt trägolv och brunt golv
Idéer för att renovera ett vintage barnrum kombinerat med sovrum, med rosa väggar, mörkt trägolv och brunt golv
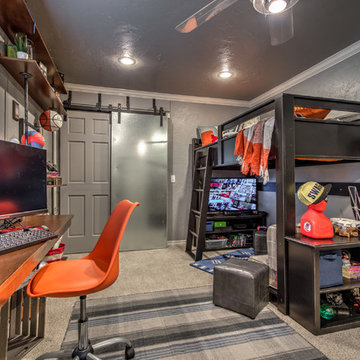
Inspiration för ett litet vintage barnrum kombinerat med sovrum, med grå väggar, heltäckningsmatta och grått golv

This reach in closet utilizes a simple open shelving design to create a functional space for toy storage that is easily accessible to the kids without sacrificing quality or efficiency.
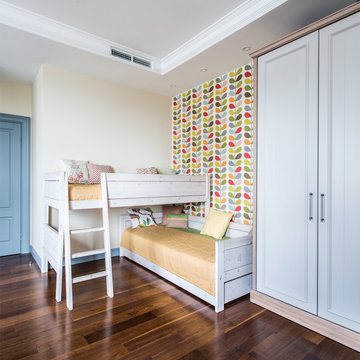
Елена Большакова
Bild på ett mellanstort vintage könsneutralt barnrum kombinerat med sovrum och för 4-10-åringar, med flerfärgade väggar, mörkt trägolv och brunt golv
Bild på ett mellanstort vintage könsneutralt barnrum kombinerat med sovrum och för 4-10-åringar, med flerfärgade väggar, mörkt trägolv och brunt golv
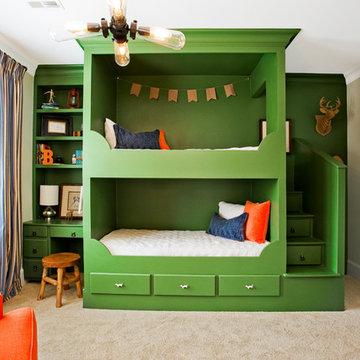
Idéer för ett klassiskt barnrum kombinerat med sovrum, med gröna väggar, heltäckningsmatta och beiget golv
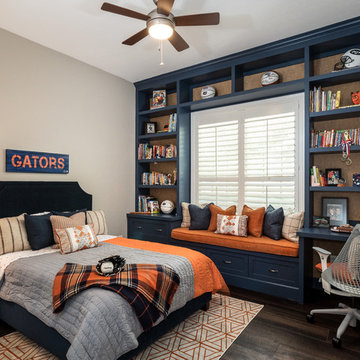
custom built-in with desk and bench seat, layers of pattern and texture
Bild på ett vintage pojkrum kombinerat med sovrum, med grå väggar, mörkt trägolv och brunt golv
Bild på ett vintage pojkrum kombinerat med sovrum, med grå väggar, mörkt trägolv och brunt golv
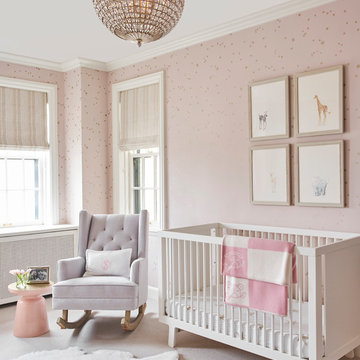
Photographer: Mike Schwartz
Idéer för att renovera ett vintage babyrum, med rosa väggar, heltäckningsmatta och grått golv
Idéer för att renovera ett vintage babyrum, med rosa väggar, heltäckningsmatta och grått golv

Klassisk inredning av ett mellanstort barnrum kombinerat med sovrum, med vita väggar, brunt golv och mörkt trägolv

Builder: Falcon Custom Homes
Interior Designer: Mary Burns - Gallery
Photographer: Mike Buck
A perfectly proportioned story and a half cottage, the Farfield is full of traditional details and charm. The front is composed of matching board and batten gables flanking a covered porch featuring square columns with pegged capitols. A tour of the rear façade reveals an asymmetrical elevation with a tall living room gable anchoring the right and a low retractable-screened porch to the left.
Inside, the front foyer opens up to a wide staircase clad in horizontal boards for a more modern feel. To the left, and through a short hall, is a study with private access to the main levels public bathroom. Further back a corridor, framed on one side by the living rooms stone fireplace, connects the master suite to the rest of the house. Entrance to the living room can be gained through a pair of openings flanking the stone fireplace, or via the open concept kitchen/dining room. Neutral grey cabinets featuring a modern take on a recessed panel look, line the perimeter of the kitchen, framing the elongated kitchen island. Twelve leather wrapped chairs provide enough seating for a large family, or gathering of friends. Anchoring the rear of the main level is the screened in porch framed by square columns that match the style of those found at the front porch. Upstairs, there are a total of four separate sleeping chambers. The two bedrooms above the master suite share a bathroom, while the third bedroom to the rear features its own en suite. The fourth is a large bunkroom above the homes two-stall garage large enough to host an abundance of guests.
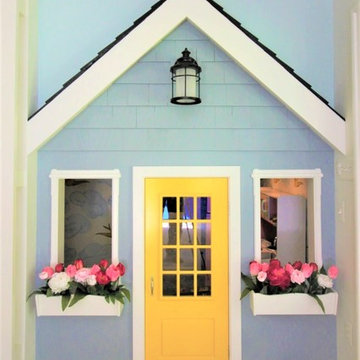
Closet and under stair space turned into a cozy and adorable playhouse house.
Photo Credits; Adrian Vargas.
Inspiration för ett vintage barnrum
Inspiration för ett vintage barnrum
55 349 foton på klassiskt baby- och barnrum
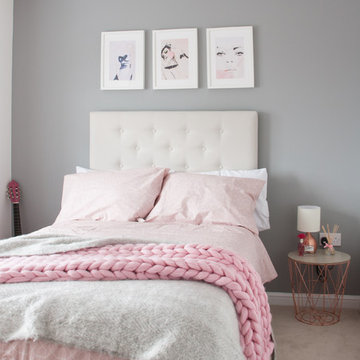
Debi Avery
Klassisk inredning av ett barnrum kombinerat med sovrum, med grå väggar, heltäckningsmatta och beiget golv
Klassisk inredning av ett barnrum kombinerat med sovrum, med grå väggar, heltäckningsmatta och beiget golv
5
