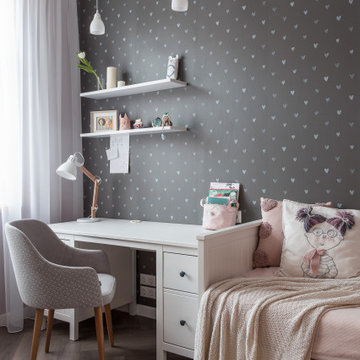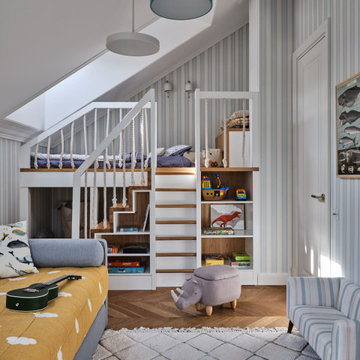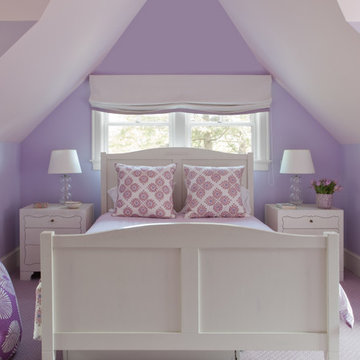4 477 foton på klassiskt grått barnrum
Sortera efter:
Budget
Sortera efter:Populärt i dag
1 - 20 av 4 477 foton
Artikel 1 av 3

This children's room has an exposed brick wall feature with a pink ombre design, a built-in bench with storage below the window, and light wood flooring.
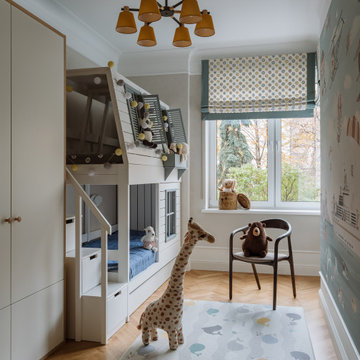
Детская комната ,детская,обои.классика,интерьер,домик.сталинка,голубой,белый,шкаф
Inspiration för ett mellanstort vintage könsneutralt barnrum kombinerat med lekrum
Inspiration för ett mellanstort vintage könsneutralt barnrum kombinerat med lekrum

Idéer för att renovera ett mellanstort vintage barnrum kombinerat med sovrum, med blå väggar, heltäckningsmatta och beiget golv

Design + Execution by EFE Creative Lab
Custom Bookcase by Oldemburg Furniture
Photography by Christine Michelle Photography
Exempel på ett klassiskt barnrum kombinerat med sovrum, med blå väggar, mellanmörkt trägolv och brunt golv
Exempel på ett klassiskt barnrum kombinerat med sovrum, med blå väggar, mellanmörkt trägolv och brunt golv

Photo Credit: Regan Wood Photography
Inredning av ett klassiskt barnrum kombinerat med sovrum, med grå väggar, heltäckningsmatta och grått golv
Inredning av ett klassiskt barnrum kombinerat med sovrum, med grå väggar, heltäckningsmatta och grått golv
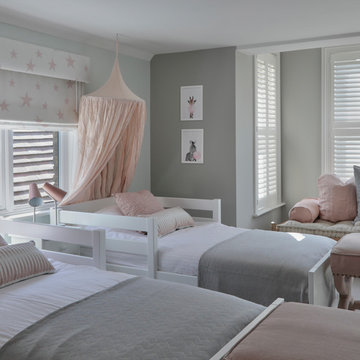
Idéer för vintage flickrum kombinerat med sovrum, med grå väggar, heltäckningsmatta och beiget golv
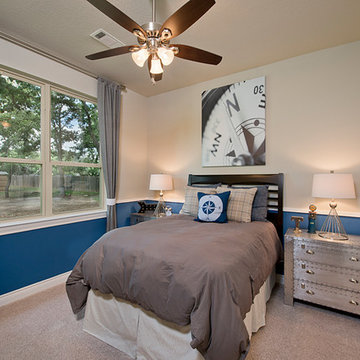
The Wimberley provides a beautifully designed open living space. The elegant master suite has his and her closets and an oversized master shower. The two other spacious bedrooms share a Jack and Jill bathroom with separate vanities. The great room features soaring cathedral ceilings with wood truss beams and flows into the kitchen with an eating bar and large walk-in pantry. The Wimberley offers a two car garage that provides extra storage and leads into a large drop zone. The bonus room upstairs adds more versatile space. Tour the fully furnished Wimberley at our Boerne Design Center.
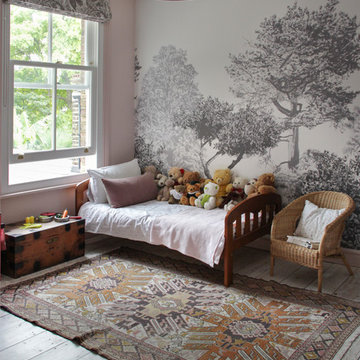
Idéer för att renovera ett vintage flickrum för 4-10-åringar och kombinerat med sovrum, med rosa väggar, målat trägolv och grått golv
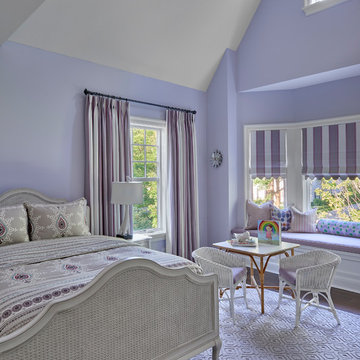
Toni Soluri
Exempel på ett klassiskt flickrum kombinerat med sovrum, med lila väggar, mörkt trägolv och brunt golv
Exempel på ett klassiskt flickrum kombinerat med sovrum, med lila väggar, mörkt trägolv och brunt golv
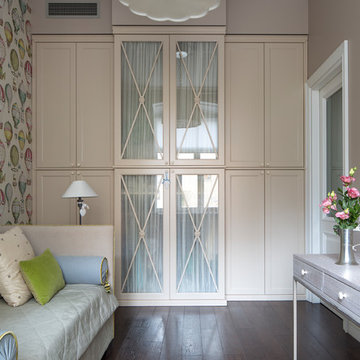
Foto på ett vintage flickrum kombinerat med sovrum, med beige väggar, mörkt trägolv och brunt golv

Inredning av ett klassiskt mellanstort flickrum för 4-10-åringar och kombinerat med sovrum, med heltäckningsmatta, flerfärgade väggar och grått golv
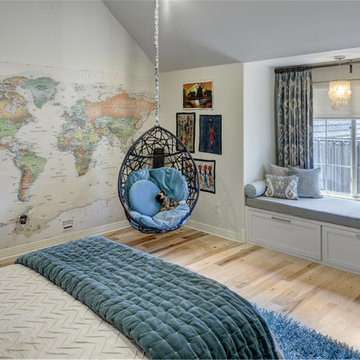
Don Shreve
Klassisk inredning av ett stort könsneutralt tonårsrum kombinerat med sovrum, med mellanmörkt trägolv
Klassisk inredning av ett stort könsneutralt tonårsrum kombinerat med sovrum, med mellanmörkt trägolv

Bild på ett vintage könsneutralt barnrum kombinerat med sovrum och för 4-10-åringar, med vita väggar

What a fun children's loft! The bottom hosts a cozy reading nook to hang out for some quiet time, or for chatting with the girls. The turquoise walls are amazing, and the white trim with pops of bright pink decor are perfect. What child would not LOVE to have this in their room? Fun fun fun! Designed by DBW Designs, Dawn Brady of Austin Texas.
anna-photography.com

Jonathan Raith Inc. - Builder
Sam Oberter - Photography
Foto på ett mellanstort vintage könsneutralt barnrum kombinerat med sovrum, med vita väggar
Foto på ett mellanstort vintage könsneutralt barnrum kombinerat med sovrum, med vita väggar
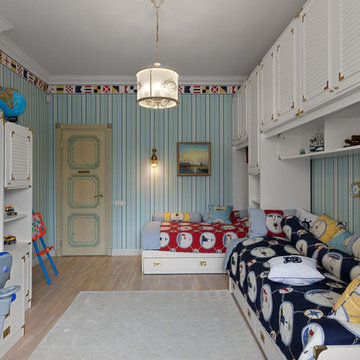
Inredning av ett klassiskt mellanstort pojkrum kombinerat med sovrum, med blå väggar och ljust trägolv

My clients had outgrown their builder’s basic home and had plenty of room to expand on their 10 acres. Working with a local architect and a talented contractor, we designed an addition to create 3 new bedrooms, a bathroom scaled for all 3 girls, a playroom and a master retreat including 3 fireplaces, sauna, steam shower, office or “creative room”, and large bedroom with folding glass wall to capitalize on their view. The master suite, gym, pool and tennis courts are still under construction, but the girls’ suite and living room space are complete and dust free. Each child’s room was designed around their preference of color scheme and each girl has a unique feature that makes their room truly their own. The oldest daughter has a secret passage hidden behind what looks like built in cabinetry. The youngest daughter wanted to “swing”, so we outfitted her with a hanging bed set in front of a custom mural created by a Spanish artist. The middle daughter is an elite gymnast, so we added monkey bars so she can cruise her room in style. The girls’ bathroom suite has 3 identical “stations” with abundant storage. Cabinetry in black walnut and peacock blue and white quartz counters with white marble backsplash are durable and beautiful. Two shower stalls, designed with a colorful and intricate tile design, prevent bathroom wait times and a custom wall mural brings a little of the outdoors in.
Photos by Mike Martin www.martinvisualtours.com
4 477 foton på klassiskt grått barnrum
1
