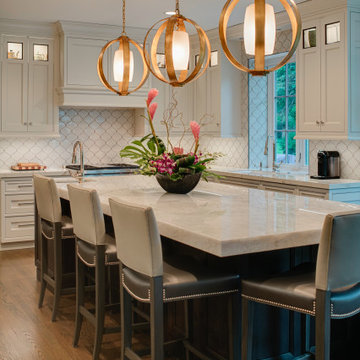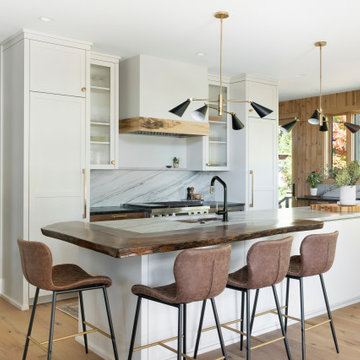1 437 971 foton på klassiskt kök
Sortera efter:Populärt i dag
61 - 80 av 1 437 971 foton

Idéer för ett stort klassiskt grå kök, med en rustik diskho, vita skåp, bänkskiva i täljsten, vitt stänkskydd, stänkskydd i keramik, integrerade vitvaror, en köksö, skåp i shakerstil, mellanmörkt trägolv och brunt golv

Inspiration för klassiska grått l-kök, med en undermonterad diskho, svarta skåp, vitt stänkskydd, stänkskydd i sten, vita vitvaror, mellanmörkt trägolv, en köksö och brunt golv

Bild på ett vintage grå grått kök och matrum, med en rustik diskho, vita skåp, vitt stänkskydd, stänkskydd i tunnelbanekakel, rostfria vitvaror, ljust trägolv, en köksö, beiget golv och skåp i shakerstil
Hitta den rätta lokala yrkespersonen för ditt projekt

Idéer för mellanstora vintage skafferier, med luckor med infälld panel, vita skåp, mellanmörkt trägolv och brunt golv

Photos by Dave Hubler
Inredning av ett klassiskt stort kök, med luckor med infälld panel, gula skåp, rostfria vitvaror, mellanmörkt trägolv, en dubbel diskho, marmorbänkskiva, brunt stänkskydd, stänkskydd i mosaik, en köksö och brunt golv
Inredning av ett klassiskt stort kök, med luckor med infälld panel, gula skåp, rostfria vitvaror, mellanmörkt trägolv, en dubbel diskho, marmorbänkskiva, brunt stänkskydd, stänkskydd i mosaik, en köksö och brunt golv

Cabinet paint color - Gray Huskie by Benjamin Moore
Floors - French Oak from California Classics, Mediterranean Collection
Pendants - Circa Lighting
Suspended Shelves - Brandino www.brandinobrass.com

Bild på ett vintage kök, med en undermonterad diskho, skåp i shakerstil, vita skåp, beige stänkskydd, stänkskydd i stickkakel och ljust trägolv

Behind these walnut doors is a warm and inviting coffee bar! Adding pocket doors to your design lends flexibility with use of your space.
Exempel på ett mellanstort klassiskt vit vitt kök, med en undermonterad diskho, skåp i shakerstil, bänkskiva i kvarts, en köksö, skåp i mörkt trä, vitt stänkskydd, stänkskydd i tunnelbanekakel, rostfria vitvaror, mellanmörkt trägolv och brunt golv
Exempel på ett mellanstort klassiskt vit vitt kök, med en undermonterad diskho, skåp i shakerstil, bänkskiva i kvarts, en köksö, skåp i mörkt trä, vitt stänkskydd, stänkskydd i tunnelbanekakel, rostfria vitvaror, mellanmörkt trägolv och brunt golv

Inredning av ett klassiskt grå grått l-kök, med en rustik diskho, skåp i shakerstil, blå skåp, vitt stänkskydd, mellanmörkt trägolv, en köksö och brunt golv

Bild på ett vintage vit vitt kök, med en undermonterad diskho, skåp i shakerstil, gröna skåp, rostfria vitvaror, ljust trägolv och en köksö

Cooking for Two
Location: Plymouth, MN, United States
When this couple’s last child graduated from college they began the process of looking for a new home. After a lengthy search they decided to stay with the neighborhood they loved, saving money by remodeling rather than starting over.
The top priorities on their wish list were adding character to their 1990’s era home with a classic white kitchen and a larger island while keeping within the existing footprint. With the intention of honing their cooking skills, they were also considering better appliances and two ovens.
Challenges and Solutions
Design a larger island with seating for at least two. The existing island was small and the area behind the seating was less than recommended clearances.
To solve this challenge, the seating area of the island was extended out into the open area of the kitchen. This created a larger island with seating for three, extra storage and a bookshelf across from the range.
The original kitchen had a range with microwave above, so adding another oven was a challenge with limited wall space.
Because the adjoining dining room is used infrequently, the homeowner was open to placing the second oven and microwave in the walkway. This made room for the small buffet between the built in refrigerator and ovens, creating one of her favorite areas.
The client requested a white painted kitchen but wanted to make sure it had warmth and character. To achieve this the following elements were chosen:
1) Cabinets painted with Benjamin Moore Capitol White, a luminous and warm shade of white.
2) The Range hood was painted with warm metallic shades to reflect the bronze of the Ashley Norton hardware.
3) Black Aqua Grantique granite was chosen for countertops because it looks like soapstone and adds contrast.
4) Walker Zanger Café tile in Latte was chosen for it’s handmade look with uneven edges.
5) The to-the-counter-cabinet with glass door shows off serving dishes and lends sophisticated charm.
The result is a welcoming classic kitchen, where this couple enjoys cooking more often and sharpening their skills with gourmet appliances.
Liz Schupanitz Designs
Photographed by: Andrea Rugg Photography

This gorgeous kitchen features a double range, marble counters and backsplash, brass fixtures, plus these freshly-painted cabinets in Sherwin Williams' "Amazing Gray". Design by Hilary Conrey of Courtney & Co. (Plus this is one of the prettiest islands we've ever seen!)

Scott DuBose Photography
Bild på ett mellanstort vintage vit vitt u-kök, med bänkskiva i kvarts, vitt stänkskydd, rostfria vitvaror, mellanmörkt trägolv, brunt golv, en dubbel diskho, skåp i shakerstil och grå skåp
Bild på ett mellanstort vintage vit vitt u-kök, med bänkskiva i kvarts, vitt stänkskydd, rostfria vitvaror, mellanmörkt trägolv, brunt golv, en dubbel diskho, skåp i shakerstil och grå skåp

Alexandria, Virginia - Traditional - Classic White Kitchen Design by #JenniferGilmer. http://www.gilmerkitchens.com/ Photography by Bob Narod.

Photos by Valerie Wilcox
Inspiration för ett mycket stort vintage blå blått kök, med en undermonterad diskho, skåp i shakerstil, blå skåp, bänkskiva i kvarts, integrerade vitvaror, ljust trägolv, en köksö och brunt golv
Inspiration för ett mycket stort vintage blå blått kök, med en undermonterad diskho, skåp i shakerstil, blå skåp, bänkskiva i kvarts, integrerade vitvaror, ljust trägolv, en köksö och brunt golv

A hip young family moving from Boston tackled an enormous makeover of an antique colonial revival home in downtown Larchmont. The kitchen area was quite spacious but benefitted from a small bump out for a banquette and additional windows. Navy blue island and tall cabinetry matched to Benjamin Moore’s Van Deusen blue is balanced by crisp white (Benjamin Moore’s Chantilly Lace) cabinetry on the perimeter. The mid-century inspired suspended fireplace adds warmth and style to the kitchen. A tile covered range hood blends the ventilation into the walls. Brushed brass hardware by Lewis Dolan in a contemporary T-bar shape offer clean lines in a warm metallic tone.
White Marble countertops on the perimeter are balanced by white quartz composite on the island. Kitchen design and custom cabinetry by Studio Dearborn. Countertops by Rye Marble. Refrigerator--Subzero; Range—Viking French door oven--Viking. Dacor Wine Station. Dishwashers—Bosch. Ventilation—Best. Hardware—Lewis Dolan. Lighting—Rejuvenation. Sink--Franke. Stools—Soho Concept. Photography Adam Kane Macchia.

This kitchen is home to two taller individuals who both use the space equally and requested a taller workspace to comfortably accommodate their needs. The island cabinets are standard 34-1/2” tall but the Iceberg countertops were installed with a 3” build-up to add height to the island. Cabinets on the long wall were designed to break up the wall of white: buffet on the end with walnut-framed glass cabinets and seashell backsplash; double refrigerators in a painted, distressed mahogany finish were pulled forward to simulate texture and depth on the wall; wide pantry cabinets with roll-out drawers sitting on the countertops flank the refrigerators. On the opposite wall, a new window box at the kitchen sink was built to add more countertop behind the sink and to let in more light, adding dimension to the room.
The cabinetry in the original existing kitchen was disjointed at the dining room entrance and made the room appear much smaller than it really was. To remedy this, the entry to the dining room from the kitchen was closed up and relocated around the corner from the foyer; 2 simple, stacked columns were built to highlight the new opening. These transitional style columns and wider room openings at the family room and dining room entrances provide an open layout suitable for large groups to mingle comfortably; family room cabinetry and dining room fireplace surround matches kitchen cabinets.

This existing client reached out to MMI Design for help shortly after the flood waters of Harvey subsided. Her home was ravaged by 5 feet of water throughout the first floor. What had been this client's long-term dream renovation became a reality, turning the nightmare of Harvey's wrath into one of the loveliest homes designed to date by MMI. We led the team to transform this home into a showplace. Our work included a complete redesign of her kitchen and family room, master bathroom, two powders, butler's pantry, and a large living room. MMI designed all millwork and cabinetry, adjusted the floor plans in various rooms, and assisted the client with all material specifications and furnishings selections. Returning these clients to their beautiful '"new" home is one of MMI's proudest moments!
1 437 971 foton på klassiskt kök

Idéer för att renovera ett mellanstort vintage kök med öppen planlösning, med en rustik diskho, skåp i shakerstil, vita skåp, ljust trägolv, en köksö, marmorbänkskiva, vitt stänkskydd, stänkskydd i sten och rostfria vitvaror
4
