725 foton på kök, med bänkskiva i kalksten och grått stänkskydd
Sortera efter:
Budget
Sortera efter:Populärt i dag
1 - 20 av 725 foton
Artikel 1 av 3

This unassuming Kitchen design offers a simply elegance to the Great Room.
Bild på ett stort lantligt grå grått kök och matrum, med vita skåp, grått stänkskydd, en köksö, bänkskiva i kalksten, stänkskydd i kalk, integrerade vitvaror, mellanmörkt trägolv och brunt golv
Bild på ett stort lantligt grå grått kök och matrum, med vita skåp, grått stänkskydd, en köksö, bänkskiva i kalksten, stänkskydd i kalk, integrerade vitvaror, mellanmörkt trägolv och brunt golv

Photographer Peter Peirce
Bild på ett stort funkis kök, med en undermonterad diskho, luckor med upphöjd panel, skåp i mellenmörkt trä, bänkskiva i kalksten, grått stänkskydd, stänkskydd i sten, integrerade vitvaror, klinkergolv i porslin, en köksö och beiget golv
Bild på ett stort funkis kök, med en undermonterad diskho, luckor med upphöjd panel, skåp i mellenmörkt trä, bänkskiva i kalksten, grått stänkskydd, stänkskydd i sten, integrerade vitvaror, klinkergolv i porslin, en köksö och beiget golv
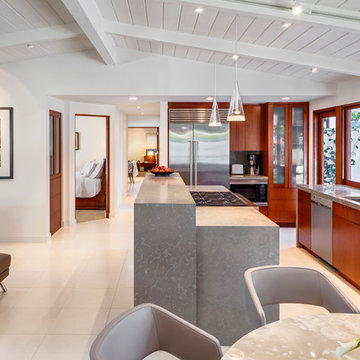
Whole house remodel of a classic Mid-Century style beach bungalow into a modern beach villa.
Architect: Neumann Mendro Andrulaitis
General Contractor: Allen Construction
Photographer: Ciro Coelho

Architect: Russ Tyson, Whitten Architects
Photography By: Trent Bell Photography
“Excellent expression of shingle style as found in southern Maine. Exciting without being at all overwrought or bombastic.”
This shingle-style cottage in a small coastal village provides its owners a cherished spot on Maine’s rocky coastline. This home adapts to its immediate surroundings and responds to views, while keeping solar orientation in mind. Sited one block east of a home the owners had summered in for years, the new house conveys a commanding 180-degree view of the ocean and surrounding natural beauty, while providing the sense that the home had always been there. Marvin Ultimate Double Hung Windows stayed in line with the traditional character of the home, while also complementing the custom French doors in the rear.
The specification of Marvin Window products provided confidence in the prevalent use of traditional double-hung windows on this highly exposed site. The ultimate clad double-hung windows were a perfect fit for the shingle-style character of the home. Marvin also built custom French doors that were a great fit with adjacent double-hung units.
MARVIN PRODUCTS USED:
Integrity Awning Window
Integrity Casement Window
Marvin Special Shape Window
Marvin Ultimate Awning Window
Marvin Ultimate Casement Window
Marvin Ultimate Double Hung Window
Marvin Ultimate Swinging French Door
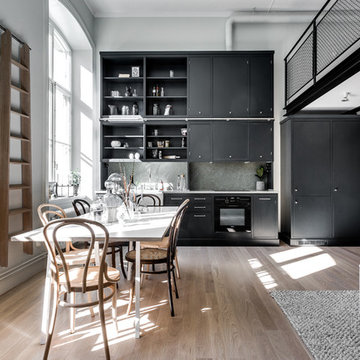
Teknologgatan 8C
Fotograf: Henrik Nero
Styling: Scandinavian Homes
Inspiration för ett mellanstort skandinaviskt linjärt kök med öppen planlösning, med bänkskiva i kalksten, en rustik diskho, släta luckor, svarta skåp, grått stänkskydd, stänkskydd i sten, svarta vitvaror och ljust trägolv
Inspiration för ett mellanstort skandinaviskt linjärt kök med öppen planlösning, med bänkskiva i kalksten, en rustik diskho, släta luckor, svarta skåp, grått stänkskydd, stänkskydd i sten, svarta vitvaror och ljust trägolv
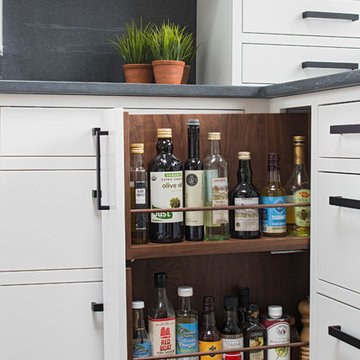
This spacious kitchen in Westchester County is flooded with light from huge windows on 3 sides of the kitchen plus two skylights in the vaulted ceiling. The dated kitchen was gutted and reconfigured to accommodate this large kitchen with crisp white cabinets and walls. Ship lap paneling on both walls and ceiling lends a casual-modern charm while stainless steel toe kicks, walnut accents and Pietra Cardosa limestone bring both cool and warm tones to this clean aesthetic. Kitchen design and custom cabinetry, built ins, walnut countertops and paneling by Studio Dearborn. Architect Frank Marsella. Interior design finishes by Tami Wassong Interior Design. Pietra cardosa limestone countertops and backsplash by Marble America. Appliances by Subzero; range hood insert by Best. Cabinetry color: Benjamin Moore Super White. Hardware by Top Knobs. Photography Adam Macchia.
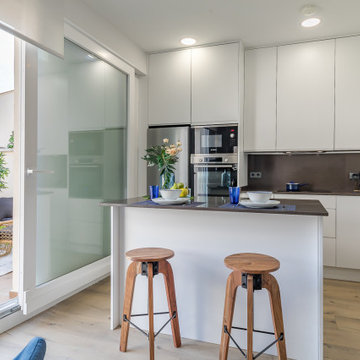
Vivienda decorada para el alquiler. Cocina blanca moderna con isla. Acompaña el conjunto taburetes regulables en altura de madera de roble.
Foto på ett litet funkis grå kök och matrum, med en enkel diskho, släta luckor, vita skåp, bänkskiva i kalksten, grått stänkskydd, stänkskydd i kalk, rostfria vitvaror, mellanmörkt trägolv, en köksö och brunt golv
Foto på ett litet funkis grå kök och matrum, med en enkel diskho, släta luckor, vita skåp, bänkskiva i kalksten, grått stänkskydd, stänkskydd i kalk, rostfria vitvaror, mellanmörkt trägolv, en köksö och brunt golv

The three-level Mediterranean revival home started as a 1930s summer cottage that expanded downward and upward over time. We used a clean, crisp white wall plaster with bronze hardware throughout the interiors to give the house continuity. A neutral color palette and minimalist furnishings create a sense of calm restraint. Subtle and nuanced textures and variations in tints add visual interest. The stair risers from the living room to the primary suite are hand-painted terra cotta tile in gray and off-white. We used the same tile resource in the kitchen for the island's toe kick.
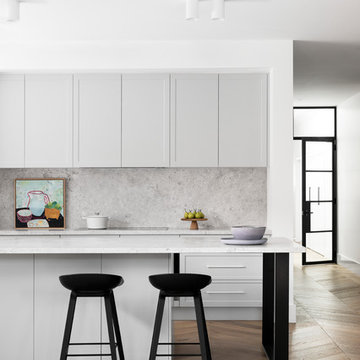
Kitchen
Photo Credit: Martina Gemmola
Styling: Bea + Co and Bask Interiors
Builder: Hart Builders
Inredning av ett modernt grå grått kök, med en rustik diskho, skåp i shakerstil, grå skåp, bänkskiva i kalksten, grått stänkskydd, stänkskydd i kalk, svarta vitvaror, mellanmörkt trägolv, en köksö och brunt golv
Inredning av ett modernt grå grått kök, med en rustik diskho, skåp i shakerstil, grå skåp, bänkskiva i kalksten, grått stänkskydd, stänkskydd i kalk, svarta vitvaror, mellanmörkt trägolv, en köksö och brunt golv

Area cucina open. Mobili su disegno; top e isola in travertino. rivestimento frontale in rovere, sgabelli alti in velluto. Pavimento in parquet a spina francese
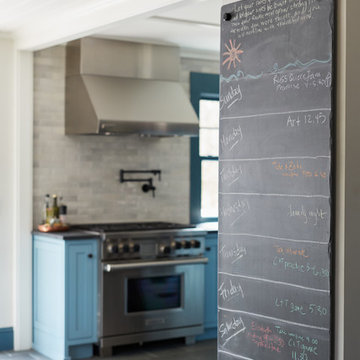
Bild på ett mellanstort lantligt linjärt kök och matrum, med luckor med infälld panel, blå skåp, bänkskiva i kalksten, grått stänkskydd, rostfria vitvaror, skiffergolv, en köksö och grått golv
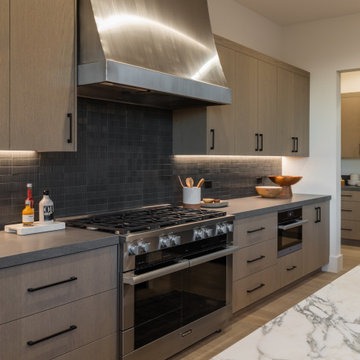
Custom stainless steel hood over a Miele dual fuel 8-burner gas range. Vertical wood grain cabinetry with under cabinet lighting. Basaltina Lava Stone with Ann Sacks Ribbed Savoy tile backsplash.
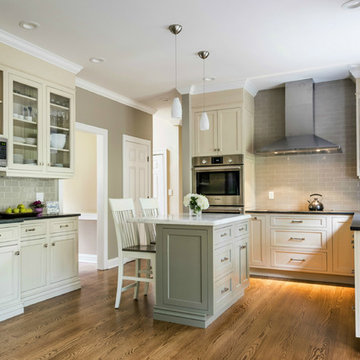
Cozy kitchen remodel with an island built for two designed by Ron Fisher
Clinton, ConnecticutTo get more detailed information copy and paste this link into your browser. https://thekitchencompany.com/blog/kitchen-and-after-light-and-airy-eat-kitchen
Photographer, Dennis Carbo

Bild på ett mellanstort funkis grå grått kök, med en undermonterad diskho, luckor med profilerade fronter, skåp i ljust trä, bänkskiva i kalksten, grått stänkskydd, svarta vitvaror, marmorgolv, en köksö och vitt golv

Cabinets have a custom driftwood finish over alder wood.
Stainless steel barstools compliment the stainless steel appliances to complete the warm modern theme.
Photography: Jean Laughton

The new large kitchen at Killara House by Nathan Gornall Design marries the warmth of timber with the robust, impressive visual appeal of stone slabs. Bringing brightness and gleam is an inlay of brass in the draw pulls of the custom joinery.

The three-level Mediterranean revival home started as a 1930s summer cottage that expanded downward and upward over time. We used a clean, crisp white wall plaster with bronze hardware throughout the interiors to give the house continuity. A neutral color palette and minimalist furnishings create a sense of calm restraint. Subtle and nuanced textures and variations in tints add visual interest. The stair risers from the living room to the primary suite are hand-painted terra cotta tile in gray and off-white. We used the same tile resource in the kitchen for the island's toe kick.

Exempel på ett mellanstort modernt grå grått kök, med en undermonterad diskho, skåp i ljust trä, bänkskiva i kalksten, grått stänkskydd, marmorgolv, en köksö, vitt golv, släta luckor och rostfria vitvaror
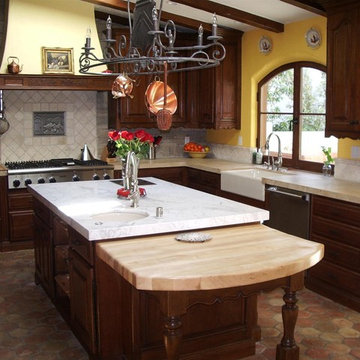
Kitchens of The French Tradition
Inspiration för mellanstora medelhavsstil kök, med en rustik diskho, luckor med upphöjd panel, skåp i mörkt trä, bänkskiva i kalksten, grått stänkskydd, stänkskydd i tegel, rostfria vitvaror, klinkergolv i terrakotta och en köksö
Inspiration för mellanstora medelhavsstil kök, med en rustik diskho, luckor med upphöjd panel, skåp i mörkt trä, bänkskiva i kalksten, grått stänkskydd, stänkskydd i tegel, rostfria vitvaror, klinkergolv i terrakotta och en köksö
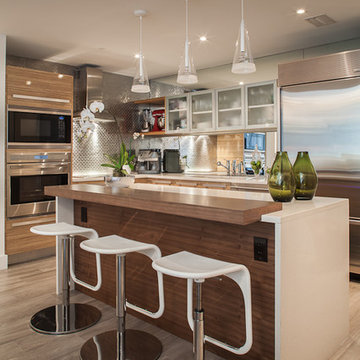
Tatiana Moreira
StyleHaus Design
Photo by: Emilio Collavino
Idéer för att renovera ett mellanstort funkis kök, med skåp i mellenmörkt trä, bänkskiva i kalksten, grått stänkskydd, stänkskydd i keramik, rostfria vitvaror, klinkergolv i keramik och en köksö
Idéer för att renovera ett mellanstort funkis kök, med skåp i mellenmörkt trä, bänkskiva i kalksten, grått stänkskydd, stänkskydd i keramik, rostfria vitvaror, klinkergolv i keramik och en köksö
725 foton på kök, med bänkskiva i kalksten och grått stänkskydd
1