5 036 foton på kök, med en integrerad diskho och bänkskiva i rostfritt stål
Sortera efter:
Budget
Sortera efter:Populärt i dag
1 - 20 av 5 036 foton
Artikel 1 av 3

Windows and door panels reaching for the 12 foot ceilings flood this kitchen with natural light. Custom stainless cabinetry with an integral sink and commercial style faucet carry out the industrial theme of the space.
Photo by Lincoln Barber

Bild på ett vintage kök, med rostfria vitvaror, bänkskiva i rostfritt stål, skåp i shakerstil, skåp i ljust trä, grönt stänkskydd och en integrerad diskho

Kitchen backsplash provided by Cherry City Interiors & Design
Inspiration för ett mellanstort industriellt linjärt kök och matrum, med en integrerad diskho, släta luckor, bänkskiva i rostfritt stål, vitt stänkskydd, rostfria vitvaror, betonggolv, en köksö, svarta skåp och stänkskydd i tunnelbanekakel
Inspiration för ett mellanstort industriellt linjärt kök och matrum, med en integrerad diskho, släta luckor, bänkskiva i rostfritt stål, vitt stänkskydd, rostfria vitvaror, betonggolv, en köksö, svarta skåp och stänkskydd i tunnelbanekakel

Whit Preston
Inredning av ett 50 tals mellanstort parallellkök, med en integrerad diskho, släta luckor, skåp i mellenmörkt trä, bänkskiva i rostfritt stål, vitt stänkskydd, en köksö och terrazzogolv
Inredning av ett 50 tals mellanstort parallellkök, med en integrerad diskho, släta luckor, skåp i mellenmörkt trä, bänkskiva i rostfritt stål, vitt stänkskydd, en köksö och terrazzogolv
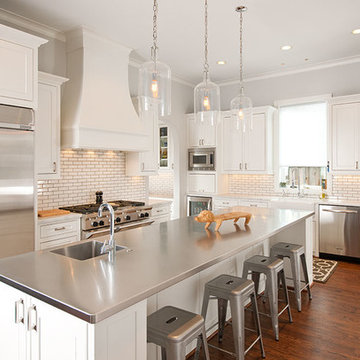
Dan Piassick
Bild på ett funkis kök, med bänkskiva i rostfritt stål och en integrerad diskho
Bild på ett funkis kök, med bänkskiva i rostfritt stål och en integrerad diskho

Idéer för ett modernt kök, med integrerade vitvaror, en integrerad diskho, bänkskiva i rostfritt stål, släta luckor och skåp i mellenmörkt trä

Designed by Malia Schultheis and built by Tru Form Tiny. This Tiny Home features Blue stained pine for the ceiling, pine wall boards in white, custom barn door, custom steel work throughout, and modern minimalist window trim. The Cabinetry is Maple with stainless steel countertop and hardware. The backsplash is a glass and stone mix. It only has a 2 burner cook top and no oven. The washer/ drier combo is in the kitchen area. Open shelving was installed to maintain an open feel.

Idéer för ett mellanstort modernt grå u-kök, med en integrerad diskho, släta luckor, bänkskiva i rostfritt stål, grått stänkskydd, integrerade vitvaror, en halv köksö och brunt golv
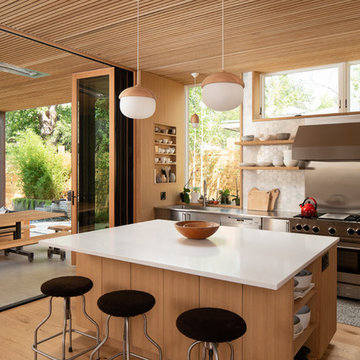
Dane Cronin
Foto på ett 50 tals kök, med en integrerad diskho, öppna hyllor, bänkskiva i rostfritt stål, stänkskydd med metallisk yta, rostfria vitvaror, ljust trägolv och en köksö
Foto på ett 50 tals kök, med en integrerad diskho, öppna hyllor, bänkskiva i rostfritt stål, stänkskydd med metallisk yta, rostfria vitvaror, ljust trägolv och en köksö

The existing buffet cabinet at left is graced with a new Oregon black walnut slab. At right, a cantilevered portion of the new stainless steel countertop provides a workplace spot--for a helper or for reading a cookbook.

Nadja Endler © Houzz 2017
Nordisk inredning av ett mellanstort linjärt kök med öppen planlösning, med släta luckor, vita skåp, bänkskiva i rostfritt stål, vitt stänkskydd, stänkskydd i porslinskakel, vita vitvaror, betonggolv, vitt golv och en integrerad diskho
Nordisk inredning av ett mellanstort linjärt kök med öppen planlösning, med släta luckor, vita skåp, bänkskiva i rostfritt stål, vitt stänkskydd, stänkskydd i porslinskakel, vita vitvaror, betonggolv, vitt golv och en integrerad diskho

シンプルなデザインのシンクや業務用の棚など、機能性を第一に考えてコーディネイトしたキッチン。業務用の実務的なデザインと作家ものの器が調和している。
Idéer för industriella linjära kök, med en integrerad diskho, öppna hyllor, bänkskiva i rostfritt stål, grått stänkskydd, mellanmörkt trägolv och brunt golv
Idéer för industriella linjära kök, med en integrerad diskho, öppna hyllor, bänkskiva i rostfritt stål, grått stänkskydd, mellanmörkt trägolv och brunt golv

What this Mid-century modern home originally lacked in kitchen appeal it made up for in overall style and unique architectural home appeal. That appeal which reflects back to the turn of the century modernism movement was the driving force for this sleek yet simplistic kitchen design and remodel.
Stainless steel aplliances, cabinetry hardware, counter tops and sink/faucet fixtures; removed wall and added peninsula with casual seating; custom cabinetry - horizontal oriented grain with quarter sawn red oak veneer - flat slab - full overlay doors; full height kitchen cabinets; glass tile - installed countertop to ceiling; floating wood shelving; Karli Moore Photography
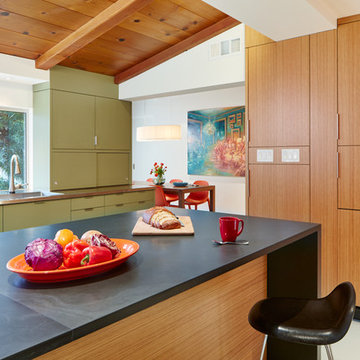
Lindy Small Architecture, Russel Abraham Photography
Idéer för att renovera ett 60 tals kök, med en integrerad diskho, släta luckor, gröna skåp, bänkskiva i rostfritt stål och en köksö
Idéer för att renovera ett 60 tals kök, med en integrerad diskho, släta luckor, gröna skåp, bänkskiva i rostfritt stål och en köksö
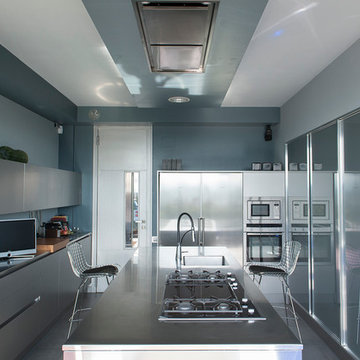
Idéer för avskilda, mellanstora funkis l-kök, med släta luckor, grå skåp, bänkskiva i rostfritt stål, rostfria vitvaror, en köksö, en integrerad diskho och grått stänkskydd

Designed by Melissa M. Sutherland, CKD, Allied ASID, Photo by Bill LaFevor
Vibra Stainless Steel Countertop and Backsplash with Integral Stainless Steel Sink by FourSeasons MetalWorks.
Kitchen Design and Cabinets by Hermitage Kitchen Design Gallery in Nashville, TN
Featured in online article at: http://www.homeportfolio.com/kitchen/kitchens-with-open-cabinets-and-shelving/
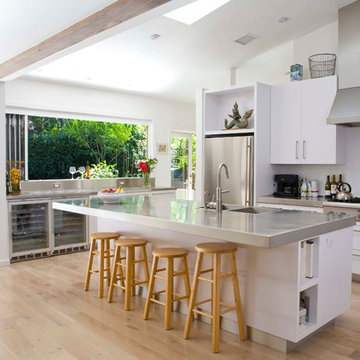
JACK COYIER
Inspiration för moderna kök, med släta luckor, vita skåp, bänkskiva i rostfritt stål, rostfria vitvaror och en integrerad diskho
Inspiration för moderna kök, med släta luckor, vita skåp, bänkskiva i rostfritt stål, rostfria vitvaror och en integrerad diskho

A dark, long and narrow open space with brick walls in very poor condition received a gut-renovation. The new space is a state of the art contemporary kitchen in a live-work space in the West Village, NYC.
Sharon Davis Design for Space Kit
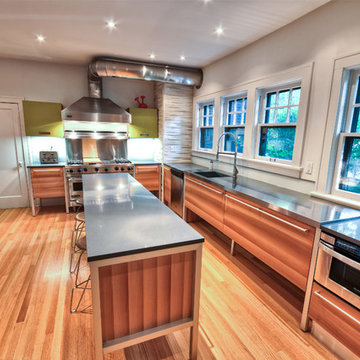
This kitchen renovation evokes the true characteristics of contemporary design with modern influences. Built in the 1920's an open-concept kitchen layout was achieved by extending the kitchen into the existing space of the butler pantry. With the expansion, this created visual interest as your eye is drawn to the horizontal grain on the floor and base cabinetry. This kitchen design features Capozzi's Italian cabinetry line with aluminum legs framing the cabinet structure. In this kitchen, modern influences are drawn from the vibrant green laminate cabinets, the combination of stainless steel and quartz countertops and the walnut cabinetry creating visual texture. Keeping the original Viking range played a major role in the design layout as well as the exisitng vent hood and corner chimney. This ultra sleek linear kitchen renovation provides functionality along with a harmounious flow!!!
Interested in speaking with a Capozzi designer today? Visit our website today to request a consultation!!!
https://capozzidesigngroup.com

A view of the open kitchen with a window as a back splash.
Idéer för mellanstora funkis kök med öppen planlösning, med rostfria vitvaror, släta luckor, skåp i mellenmörkt trä, bänkskiva i rostfritt stål, en integrerad diskho och ljust trägolv
Idéer för mellanstora funkis kök med öppen planlösning, med rostfria vitvaror, släta luckor, skåp i mellenmörkt trä, bänkskiva i rostfritt stål, en integrerad diskho och ljust trägolv
5 036 foton på kök, med en integrerad diskho och bänkskiva i rostfritt stål
1