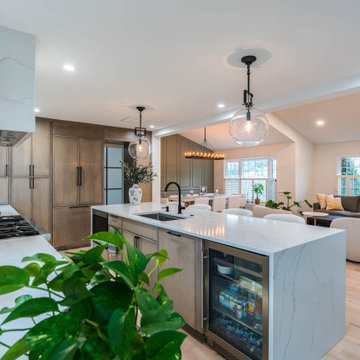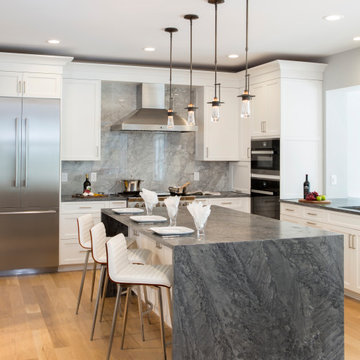7 762 foton på kök, med stänkskydd i porslinskakel och beiget golv
Sortera efter:
Budget
Sortera efter:Populärt i dag
1 - 20 av 7 762 foton
Artikel 1 av 3

A beach-front new construction home on Wells Beach. A collaboration with R. Moody and Sons construction. Photographs by James R. Salomon.
Maritim inredning av ett stort svart svart l-kök, med skåp i shakerstil, granitbänkskiva, vitt stänkskydd, stänkskydd i porslinskakel, rostfria vitvaror, ljust trägolv, en köksö, blå skåp och beiget golv
Maritim inredning av ett stort svart svart l-kök, med skåp i shakerstil, granitbänkskiva, vitt stänkskydd, stänkskydd i porslinskakel, rostfria vitvaror, ljust trägolv, en köksö, blå skåp och beiget golv

Teak veneer with white lacquered half-deep wall cabinets. Backsplash tile is actually 3-dimensional
Idéer för att renovera ett avskilt, mellanstort 50 tals vit vitt parallellkök, med en rustik diskho, släta luckor, skåp i ljust trä, bänkskiva i kvarts, blått stänkskydd, stänkskydd i porslinskakel, integrerade vitvaror, klinkergolv i porslin och beiget golv
Idéer för att renovera ett avskilt, mellanstort 50 tals vit vitt parallellkök, med en rustik diskho, släta luckor, skåp i ljust trä, bänkskiva i kvarts, blått stänkskydd, stänkskydd i porslinskakel, integrerade vitvaror, klinkergolv i porslin och beiget golv

Classic vintage inspired design with marble counter tops. Dark tone cabinets and glass top dining table.
Exempel på ett stort klassiskt kök, med luckor med upphöjd panel, skåp i mörkt trä, beige stänkskydd, en köksö, marmorbänkskiva, klinkergolv i keramik, en dubbel diskho, stänkskydd i porslinskakel, rostfria vitvaror och beiget golv
Exempel på ett stort klassiskt kök, med luckor med upphöjd panel, skåp i mörkt trä, beige stänkskydd, en köksö, marmorbänkskiva, klinkergolv i keramik, en dubbel diskho, stänkskydd i porslinskakel, rostfria vitvaror och beiget golv

Rob Karosis: Photographer
Inredning av ett lantligt mellanstort kök, med skåp i shakerstil, vita skåp, granitbänkskiva, vitt stänkskydd, rostfria vitvaror, ljust trägolv, en köksö, beiget golv, stänkskydd i porslinskakel och en rustik diskho
Inredning av ett lantligt mellanstort kök, med skåp i shakerstil, vita skåp, granitbänkskiva, vitt stänkskydd, rostfria vitvaror, ljust trägolv, en köksö, beiget golv, stänkskydd i porslinskakel och en rustik diskho

Idéer för mellanstora 60 tals vitt u-kök, med en enkel diskho, släta luckor, skåp i mellenmörkt trä, bänkskiva i kvartsit, grönt stänkskydd, stänkskydd i porslinskakel, rostfria vitvaror, ljust trägolv, en köksö och beiget golv

The new kitchen features custom shaker cabinets, quartz calacatta Laza countertops and backspace and light hardwood floors (all from Spazio LA Tile Gallery), two custom walnut veneer with recessed strip lights, bronze finish fixtures, apron sink and lighting fixtures from Restoration Hardware.

California casual kitchen remodel showcasing white oak island and off white perimeter cabinetry
Idéer för stora maritima grått kök, med en rustik diskho, skåp i shakerstil, bänkskiva i koppar, stänkskydd i porslinskakel, en köksö, vita skåp, vitt stänkskydd, rostfria vitvaror och beiget golv
Idéer för stora maritima grått kök, med en rustik diskho, skåp i shakerstil, bänkskiva i koppar, stänkskydd i porslinskakel, en köksö, vita skåp, vitt stänkskydd, rostfria vitvaror och beiget golv

GENEVA CABINET COMPANY, LLC., Lake Geneva, WI., -What better way to reflect your lake location than with a splash of blue. This kitchen pairs the bold Naval finish from Shiloh Cabinetry with a bright rim of Polar White Upper cabinets. All is balanced with the warmth of their Maple Gunstock finish on the wine/beverage bar and the subtle texture of Shiplap walls.

Our new one-wall kitchen project. This simple layout is space efficient without giving up on functionality. Area 22 sq.m.
Exempel på ett litet modernt beige linjärt beige kök och matrum, med en integrerad diskho, släta luckor, skåp i mellenmörkt trä, bänkskiva i kvartsit, beige stänkskydd, stänkskydd i porslinskakel, integrerade vitvaror, klinkergolv i porslin, en köksö och beiget golv
Exempel på ett litet modernt beige linjärt beige kök och matrum, med en integrerad diskho, släta luckor, skåp i mellenmörkt trä, bänkskiva i kvartsit, beige stänkskydd, stänkskydd i porslinskakel, integrerade vitvaror, klinkergolv i porslin, en köksö och beiget golv

Step into the world of "Sleek Elegance," where a contemporary kitchen renovation awaits. Embracing an open concept design, this project boasts slim shaker cabinets that exude modern simplicity and refined style. The focal point of the space is the striking stone hood, adding a touch of natural allure and architectural grandeur. Discover the perfect balance of functionality and sophistication in this captivating culinary haven, where every detail is thoughtfully curated to create a space that is both inviting and effortlessly chic.

Wow, have you seen this stunning transitional/contemporary kitchen remodel? It's simply beautiful! From a drab and mediocre space, we've transformed it into a jaw-dropping masterpiece. And it's not just a pretty face - this medium sized kitchen has been intelligently designed with updated organization features that make it a pleasure to cook and entertain in. The light stain on maple is the cherry on top, ensuring that this kitchen will still look fabulous years from now.

Inspiration för ett litet funkis vit vitt kök, med en enkel diskho, släta luckor, vita skåp, laminatbänkskiva, vitt stänkskydd, stänkskydd i porslinskakel, rostfria vitvaror, klinkergolv i porslin, en halv köksö och beiget golv

The great traditional Italian architectural stones: Porfido, Piasentina, Cardoso. These materials have been popular since the age of antiquity due to their strength, hard-wearing resistance and at the same time their outstanding styling appeal. They are the inspiration for the IN-SIDE series. The series is named after the state-of-the-art technology with which Laminam was able to quash another paradigm of ceramic surfaces, creating a body and surface continuity in the slabs.

Our Austin studio decided to go bold with this project by ensuring that each space had a unique identity in the Mid-Century Modern style bathroom, butler's pantry, and mudroom. We covered the bathroom walls and flooring with stylish beige and yellow tile that was cleverly installed to look like two different patterns. The mint cabinet and pink vanity reflect the mid-century color palette. The stylish knobs and fittings add an extra splash of fun to the bathroom.
The butler's pantry is located right behind the kitchen and serves multiple functions like storage, a study area, and a bar. We went with a moody blue color for the cabinets and included a raw wood open shelf to give depth and warmth to the space. We went with some gorgeous artistic tiles that create a bold, intriguing look in the space.
In the mudroom, we used siding materials to create a shiplap effect to create warmth and texture – a homage to the classic Mid-Century Modern design. We used the same blue from the butler's pantry to create a cohesive effect. The large mint cabinets add a lighter touch to the space.
---
Project designed by the Atomic Ranch featured modern designers at Breathe Design Studio. From their Austin design studio, they serve an eclectic and accomplished nationwide clientele including in Palm Springs, LA, and the San Francisco Bay Area.
For more about Breathe Design Studio, see here: https://www.breathedesignstudio.com/
To learn more about this project, see here: https://www.breathedesignstudio.com/atomic-ranch

sala da pranzo
Inspiration för ett mellanstort funkis vit linjärt vitt kök och matrum, med en dubbel diskho, släta luckor, vita skåp, laminatbänkskiva, gult stänkskydd, stänkskydd i porslinskakel, vita vitvaror, ljust trägolv och beiget golv
Inspiration för ett mellanstort funkis vit linjärt vitt kök och matrum, med en dubbel diskho, släta luckor, vita skåp, laminatbänkskiva, gult stänkskydd, stänkskydd i porslinskakel, vita vitvaror, ljust trägolv och beiget golv

This home's plentiful views of San Diego Bay provided much inspiration for the colors, tones and textures in this kitchen. Design details include porcelain tile backsplash, soapstone countertops, floating wood shelves and a custom butcher block top for the island.

Inspiration för ett mellanstort 50 tals vit vitt kök, med en undermonterad diskho, släta luckor, grå skåp, bänkskiva i kvartsit, blått stänkskydd, stänkskydd i porslinskakel, rostfria vitvaror, vinylgolv, en köksö och beiget golv

This modern and fresh kitchen was created with our client's growing family in mind. By removing the wall between the kitchen and dining room, we were able to create a large gathering island to be used for entertaining and daily family use. Its custom green cabinetry provides a casual yet sophisticated vibe to the room, while the large wall of gray cabinetry provides ample space for refrigeration, wine storage and pantry use. We love the play of closed space against open shelving display! Lastly, the kitchen sink is set into a large bay window that overlooks the family yard and outdoor pool.

Klassisk inredning av ett stort grå grått kök, med en undermonterad diskho, skåp i shakerstil, vita skåp, bänkskiva i kvartsit, grått stänkskydd, stänkskydd i porslinskakel, rostfria vitvaror, ljust trägolv, en köksö och beiget golv

This kitchen island serves as a storage space, dining seating, as well as a station to prepare meals and bring the family together for inclusive interactions.
7 762 foton på kök, med stänkskydd i porslinskakel och beiget golv
1