1 076 foton på kök, med luckor med profilerade fronter och betonggolv
Sortera efter:
Budget
Sortera efter:Populärt i dag
1 - 20 av 1 076 foton
Artikel 1 av 3
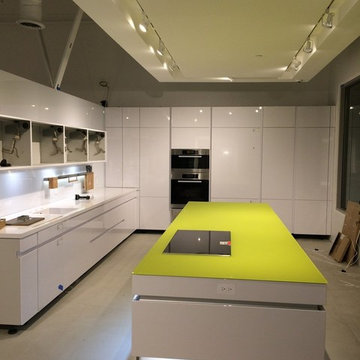
Idéer för ett avskilt, stort klassiskt l-kök, med luckor med profilerade fronter, vita skåp, bänkskiva i koppar, vitt stänkskydd, betonggolv och en köksö

Cucina su disegno GGA architetti
Bild på ett mellanstort funkis kök med öppen planlösning, med en nedsänkt diskho, luckor med profilerade fronter, skåp i rostfritt stål, bänkskiva i rostfritt stål, betonggolv och en köksö
Bild på ett mellanstort funkis kök med öppen planlösning, med en nedsänkt diskho, luckor med profilerade fronter, skåp i rostfritt stål, bänkskiva i rostfritt stål, betonggolv och en köksö
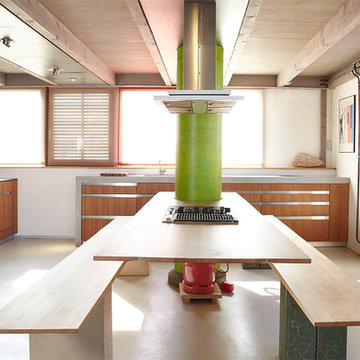
Inspiration för stora moderna brunt kök, med en nedsänkt diskho, luckor med profilerade fronter, skåp i ljust trä, träbänkskiva, vitt stänkskydd, rostfria vitvaror, betonggolv, flera köksöar och grått golv

Der maßangefertige Mittelblock mit Sockelbelechtung ist Rückseitig als Küche ausgeführt. Der Patient darf sich hier mit Kaffe und Tee, Wasser etc selbst bedienen.
Links erstreckt sich dann die Wartelounge

Interior - Kitchen
Beach House at Avoca Beach by Architecture Saville Isaacs
Project Summary
Architecture Saville Isaacs
https://www.architecturesavilleisaacs.com.au/
The core idea of people living and engaging with place is an underlying principle of our practice, given expression in the manner in which this home engages with the exterior, not in a general expansive nod to view, but in a varied and intimate manner.
The interpretation of experiencing life at the beach in all its forms has been manifested in tangible spaces and places through the design of pavilions, courtyards and outdoor rooms.
Architecture Saville Isaacs
https://www.architecturesavilleisaacs.com.au/
A progression of pavilions and courtyards are strung off a circulation spine/breezeway, from street to beach: entry/car court; grassed west courtyard (existing tree); games pavilion; sand+fire courtyard (=sheltered heart); living pavilion; operable verandah; beach.
The interiors reinforce architectural design principles and place-making, allowing every space to be utilised to its optimum. There is no differentiation between architecture and interiors: Interior becomes exterior, joinery becomes space modulator, materials become textural art brought to life by the sun.
Project Description
Architecture Saville Isaacs
https://www.architecturesavilleisaacs.com.au/
The core idea of people living and engaging with place is an underlying principle of our practice, given expression in the manner in which this home engages with the exterior, not in a general expansive nod to view, but in a varied and intimate manner.
The house is designed to maximise the spectacular Avoca beachfront location with a variety of indoor and outdoor rooms in which to experience different aspects of beachside living.
Client brief: home to accommodate a small family yet expandable to accommodate multiple guest configurations, varying levels of privacy, scale and interaction.
A home which responds to its environment both functionally and aesthetically, with a preference for raw, natural and robust materials. Maximise connection – visual and physical – to beach.
The response was a series of operable spaces relating in succession, maintaining focus/connection, to the beach.
The public spaces have been designed as series of indoor/outdoor pavilions. Courtyards treated as outdoor rooms, creating ambiguity and blurring the distinction between inside and out.
A progression of pavilions and courtyards are strung off circulation spine/breezeway, from street to beach: entry/car court; grassed west courtyard (existing tree); games pavilion; sand+fire courtyard (=sheltered heart); living pavilion; operable verandah; beach.
Verandah is final transition space to beach: enclosable in winter; completely open in summer.
This project seeks to demonstrates that focusing on the interrelationship with the surrounding environment, the volumetric quality and light enhanced sculpted open spaces, as well as the tactile quality of the materials, there is no need to showcase expensive finishes and create aesthetic gymnastics. The design avoids fashion and instead works with the timeless elements of materiality, space, volume and light, seeking to achieve a sense of calm, peace and tranquillity.
Architecture Saville Isaacs
https://www.architecturesavilleisaacs.com.au/
Focus is on the tactile quality of the materials: a consistent palette of concrete, raw recycled grey ironbark, steel and natural stone. Materials selections are raw, robust, low maintenance and recyclable.
Light, natural and artificial, is used to sculpt the space and accentuate textural qualities of materials.
Passive climatic design strategies (orientation, winter solar penetration, screening/shading, thermal mass and cross ventilation) result in stable indoor temperatures, requiring minimal use of heating and cooling.
Architecture Saville Isaacs
https://www.architecturesavilleisaacs.com.au/
Accommodation is naturally ventilated by eastern sea breezes, but sheltered from harsh afternoon winds.
Both bore and rainwater are harvested for reuse.
Low VOC and non-toxic materials and finishes, hydronic floor heating and ventilation ensure a healthy indoor environment.
Project was the outcome of extensive collaboration with client, specialist consultants (including coastal erosion) and the builder.
The interpretation of experiencing life by the sea in all its forms has been manifested in tangible spaces and places through the design of the pavilions, courtyards and outdoor rooms.
The interior design has been an extension of the architectural intent, reinforcing architectural design principles and place-making, allowing every space to be utilised to its optimum capacity.
There is no differentiation between architecture and interiors: Interior becomes exterior, joinery becomes space modulator, materials become textural art brought to life by the sun.
Architecture Saville Isaacs
https://www.architecturesavilleisaacs.com.au/
https://www.architecturesavilleisaacs.com.au/

Cocina abierta y lavadero cerrado
Exempel på ett mellanstort rustikt grå linjärt grått kök med öppen planlösning, med en undermonterad diskho, luckor med profilerade fronter, bänkskiva i kvarts, grått stänkskydd, integrerade vitvaror, betonggolv, en köksö och grått golv
Exempel på ett mellanstort rustikt grå linjärt grått kök med öppen planlösning, med en undermonterad diskho, luckor med profilerade fronter, bänkskiva i kvarts, grått stänkskydd, integrerade vitvaror, betonggolv, en köksö och grått golv

A Modern home that wished for more warmth...
An addition and reconstruction of approx. 750sq. area.
That included new kitchen, office, family room and back patio cover area.
The custom-made kitchen cabinets are semi-inset / semi-frameless combination.
The door style was custom build with a minor bevel at the edge of each door.
White oak was used for the frame, drawers and most of the cabinet doors with some doors paint white for accent effect.
The island "legs" or water fall sides if you wish and the hood enclosure are Tambour wood paneling.
These are 3/4" half round wood profile connected together for a continues pattern.
These Tambour panels, the wicker pendant lights and the green live walls inject a bit of an Asian fusion into the design mix.
The floors are polished concrete in a dark brown finish to inject additional warmth vs. the standard concrete gray most of us familiar with.
A huge 16' multi sliding door by La Cantina was installed, this door is aluminum clad (wood finish on the interior of the door).

Foto på ett litet funkis vit linjärt kök med öppen planlösning, med en integrerad diskho, luckor med profilerade fronter, gröna skåp, bänkskiva i kvartsit, vitt stänkskydd, rostfria vitvaror, betonggolv och vitt golv

Modern inredning av ett mellanstort rosa rosa kök, med en integrerad diskho, luckor med profilerade fronter, vita skåp, marmorbänkskiva, rosa stänkskydd, stänkskydd i marmor, integrerade vitvaror, betonggolv och grått golv

Cuisine ouverte contemporaine extra blanche.
Modern inredning av ett stort svart svart kök, med en integrerad diskho, luckor med profilerade fronter, vita skåp, granitbänkskiva, vitt stänkskydd, integrerade vitvaror, betonggolv, en köksö och vitt golv
Modern inredning av ett stort svart svart kök, med en integrerad diskho, luckor med profilerade fronter, vita skåp, granitbänkskiva, vitt stänkskydd, integrerade vitvaror, betonggolv, en köksö och vitt golv
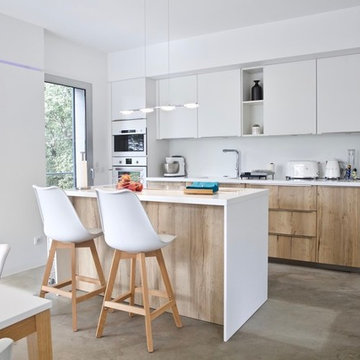
Idéer för mellanstora funkis vitt kök, med en dubbel diskho, luckor med profilerade fronter, vita skåp, bänkskiva i kvartsit, vitt stänkskydd, glaspanel som stänkskydd, rostfria vitvaror, betonggolv, en köksö och grått golv

Inredning av ett nordiskt stort kök, med luckor med profilerade fronter, skåp i mellenmörkt trä, bänkskiva i kvarts, vitt stänkskydd, stänkskydd i trä, rostfria vitvaror, betonggolv, en köksö och grått golv

Une cuisine relookée en okoumé clair, béton ciré blanc, carrelage et plan de travail blancs, chaises Marcel Breuer, table Knoll, suspension chinée en osier

Photo : Romain Ricard
Exempel på ett stort modernt vit vitt kök, med en undermonterad diskho, luckor med profilerade fronter, skåp i mellenmörkt trä, bänkskiva i kvartsit, vitt stänkskydd, integrerade vitvaror, betonggolv, en köksö och grått golv
Exempel på ett stort modernt vit vitt kök, med en undermonterad diskho, luckor med profilerade fronter, skåp i mellenmörkt trä, bänkskiva i kvartsit, vitt stänkskydd, integrerade vitvaror, betonggolv, en köksö och grått golv

Rénovation, agencement et décoration d’une ancienne usine transformée en un loft de 250 m2 réparti sur 3 niveaux.
Les points forts :
Association de design industriel avec du mobilier vintage
La boîte buanderie
Les courbes et lignes géométriques valorisant les espaces
Crédit photo © Bertrand Fompeyrine

Philippe Billard
Inredning av ett skandinaviskt litet vit linjärt vitt kök och matrum, med en integrerad diskho, luckor med profilerade fronter, vita skåp, bänkskiva i kvartsit, vitt stänkskydd, rostfria vitvaror, betonggolv och grått golv
Inredning av ett skandinaviskt litet vit linjärt vitt kök och matrum, med en integrerad diskho, luckor med profilerade fronter, vita skåp, bänkskiva i kvartsit, vitt stänkskydd, rostfria vitvaror, betonggolv och grått golv
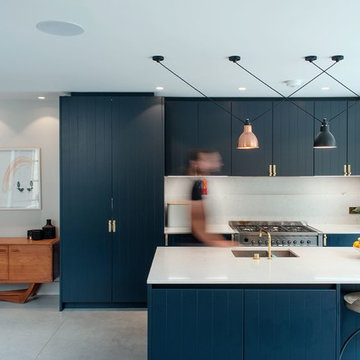
Idéer för mellanstora vintage kök, med en dubbel diskho, luckor med profilerade fronter, blå skåp, vitt stänkskydd, rostfria vitvaror, betonggolv, en köksö och grått golv

Rénovation, agencement et décoration d’une ancienne usine transformée en un loft de 250 m2 réparti sur 3 niveaux.
Les points forts :
Association de design industriel avec du mobilier vintage
La boîte buanderie
Les courbes et lignes géométriques valorisant les espaces
Crédit photo © Bertrand Fompeyrine

Zoom sur la cuisine.
Inredning av ett 60 tals mellanstort flerfärgad linjärt flerfärgat kök med öppen planlösning, med en integrerad diskho, luckor med profilerade fronter, blå skåp, bänkskiva i terrazo, flerfärgad stänkskydd, integrerade vitvaror, betonggolv och grått golv
Inredning av ett 60 tals mellanstort flerfärgad linjärt flerfärgat kök med öppen planlösning, med en integrerad diskho, luckor med profilerade fronter, blå skåp, bänkskiva i terrazo, flerfärgad stänkskydd, integrerade vitvaror, betonggolv och grått golv
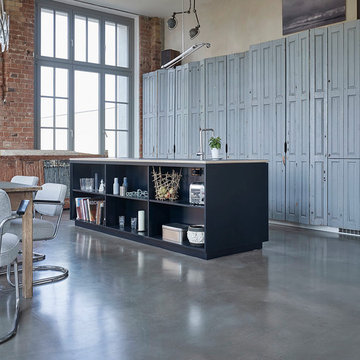
großzügige Wohnküche im Loft
__ Foto: MIchael Moser
Industriell inredning av ett mycket stort linjärt kök och matrum, med luckor med profilerade fronter, grå skåp, betonggolv och en köksö
Industriell inredning av ett mycket stort linjärt kök och matrum, med luckor med profilerade fronter, grå skåp, betonggolv och en köksö
1 076 foton på kök, med luckor med profilerade fronter och betonggolv
1