4 378 foton på kök, med blå skåp och svarta vitvaror
Sortera efter:
Budget
Sortera efter:Populärt i dag
101 - 120 av 4 378 foton
Artikel 1 av 3
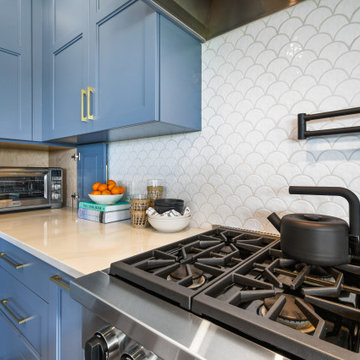
Gorgeous all blue kitchen cabinetry featuring brass and gold accents on hood, pendant lights and cabinetry hardware. The stunning intracoastal waterway views and sparkling turquoise water add more beauty to this fabulous kitchen.
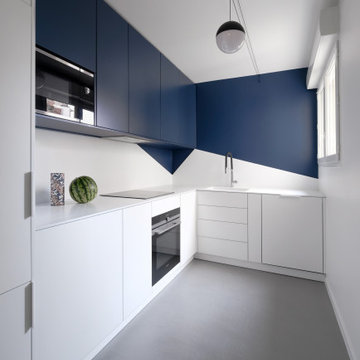
Inredning av ett modernt vit vitt l-kök, med släta luckor, blå skåp, svarta vitvaror, betonggolv och grått golv
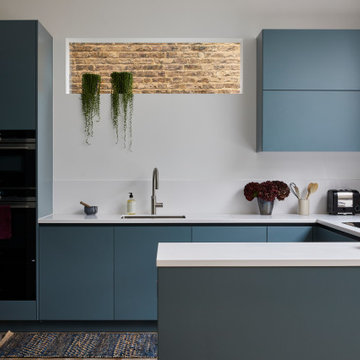
We designed the kitchen in conjunction with the open plan dining and low level seating areas, so that it would be a sociable and light space for cooking and entertaining. The blue green kitchen units contrast with the white Corian worktop & splash back, giving the space a simple, contemporary feel.

We went dark on the cabinets to integrate with the rest of the house, added a traditional runner with colors that tie in the dining room and lots of earth-toned, hand-made accessories to soften the kitchen and make it more approachable.

This kitchen in Fishtown, Philadelphia features Sherwin Williams rainstorm blue painted perimeter cabinets with Namib white quartzite countertop. An oak island with panda quartzite countertop includes apron front sink, trash pull out and open display cabinet. Brass hardware accents and black appliances are also featured throughout the kitchen.
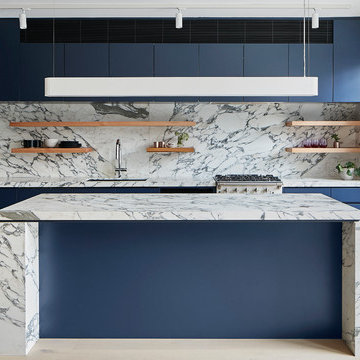
Bold colour, striking marble and the warmth of timber combine in this gorgeous kitchen. The timber shelves add warmth and allow for the client to display their glassware and Jardan dinnerware.
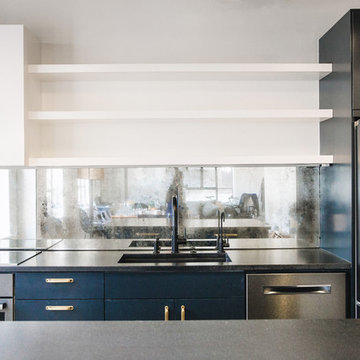
Sophie Epton Photography
Inredning av ett industriellt mellanstort svart linjärt svart kök och matrum, med en undermonterad diskho, släta luckor, blå skåp, granitbänkskiva, spegel som stänkskydd, svarta vitvaror och en köksö
Inredning av ett industriellt mellanstort svart linjärt svart kök och matrum, med en undermonterad diskho, släta luckor, blå skåp, granitbänkskiva, spegel som stänkskydd, svarta vitvaror och en köksö

Maurizio Sorvillo
Lantlig inredning av ett flerfärgad linjärt flerfärgat kök och matrum, med en rustik diskho, skåp i shakerstil, blå skåp, kaklad bänkskiva, flerfärgad stänkskydd, tegelgolv, brunt golv och svarta vitvaror
Lantlig inredning av ett flerfärgad linjärt flerfärgat kök och matrum, med en rustik diskho, skåp i shakerstil, blå skåp, kaklad bänkskiva, flerfärgad stänkskydd, tegelgolv, brunt golv och svarta vitvaror

Bilder von Markus Nilling | www.nilling.eu
Exempel på ett avskilt, litet modernt vit vitt u-kök, med en integrerad diskho, släta luckor, blå skåp, vitt stänkskydd, svarta vitvaror och beiget golv
Exempel på ett avskilt, litet modernt vit vitt u-kök, med en integrerad diskho, släta luckor, blå skåp, vitt stänkskydd, svarta vitvaror och beiget golv
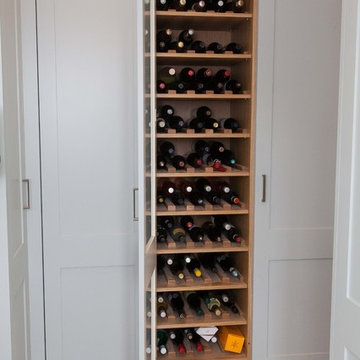
photographer - Michel Focard de Fontefiguires
Idéer för ett stort klassiskt kök, med en dubbel diskho, skåp i shakerstil, blå skåp, bänkskiva i kvartsit, svarta vitvaror, kalkstensgolv, en köksö och grått golv
Idéer för ett stort klassiskt kök, med en dubbel diskho, skåp i shakerstil, blå skåp, bänkskiva i kvartsit, svarta vitvaror, kalkstensgolv, en köksö och grått golv
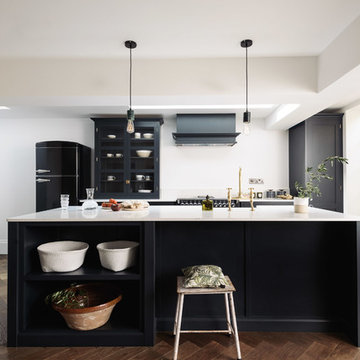
deVOL Kitchens
Modern inredning av ett mellanstort linjärt kök med öppen planlösning, med en rustik diskho, skåp i shakerstil, blå skåp, bänkskiva i koppar, blått stänkskydd, svarta vitvaror, mellanmörkt trägolv och en köksö
Modern inredning av ett mellanstort linjärt kök med öppen planlösning, med en rustik diskho, skåp i shakerstil, blå skåp, bänkskiva i koppar, blått stänkskydd, svarta vitvaror, mellanmörkt trägolv och en köksö
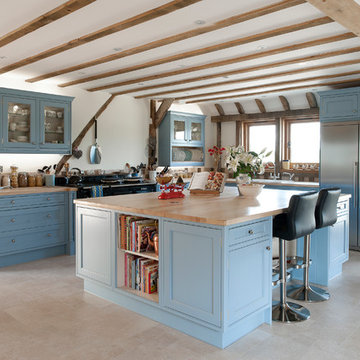
Lantlig inredning av ett stort l-kök, med blå skåp, träbänkskiva, svarta vitvaror, en köksö och skåp i shakerstil
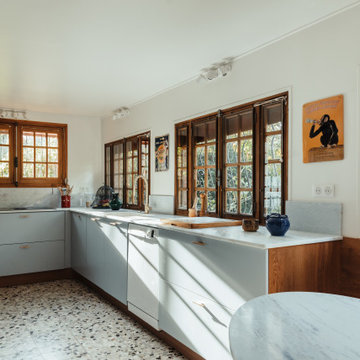
La disposition en L permet une vraie optimisation de l'espace. La table et sa banquette ont pu être installées sans que cela empiète sur le côté fonctionnel de la cuisine.
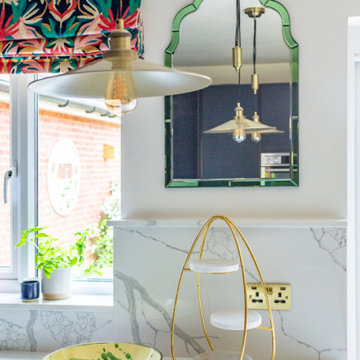
This bought off plan 9 year old home lacked all personality for my clients, option A,B,C in these new developments end up needing a lot of personalisation. we removed the entire kitchen/dining area and flooring. It was far from desireable. Now with new warming underfloor heating throughout, bright and fresh new palette, bespoke built furniture and a totally NEW layout. This Home is more than they have ever wanted! its incredible and the space also feels so much larger due to the design planned and products used. Finished to an excellent standard with our trade team.
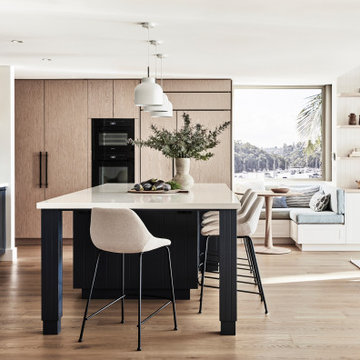
Coastal Luxe style kitchen in our Cremorne project features cabinetry in Dulux Blue Rapsody and Snowy Mountains Quarter, and timber veneer in Planked Oak.
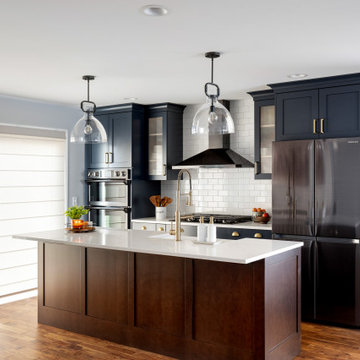
Major Kitchen Remodel with beautiful Hale Navy shaker cabinets. Quartz counters, champagne bronze hardware, Acacia flooring and Black Stainless Appliances.
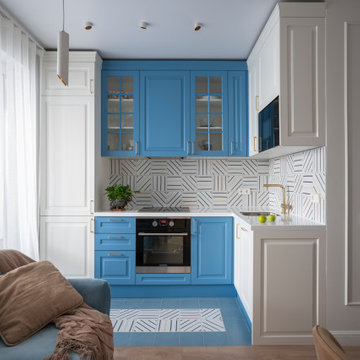
Inspiration för ett litet minimalistiskt vit vitt kök, med en undermonterad diskho, luckor med infälld panel, blå skåp, bänkskiva i koppar, flerfärgad stänkskydd, stänkskydd i keramik, svarta vitvaror, klinkergolv i keramik och flerfärgat golv
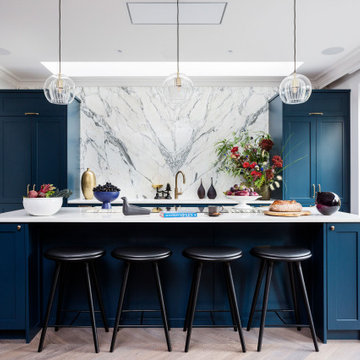
A detached Edwardian villa set over three storeys, with the master suite on the top floor, four bedrooms (one en-suite) and family bathroom on the first floor and a sitting room, snug, cloakroom, utility, hall and kitchen-diner leading to the garden on the ground level.
With their children grown up and pursuing further education, the owners of this property wanted to turn their home into a sophisticated space the whole family could enjoy.
Although generously sized, it was a typical period property with a warren of dark rooms that didn’t suit modern life. The garden was awkward to access and some rooms rarely used. As avid foodies and cooks, the family wanted an open kitchen-dining area where the could entertain their friends, with plentiful storage and a connection to the garden.
Our design team reconfigured the ground floor and added a small rear and side extension to open the space for a huge kitchen and dining area, with a bank of Crittall windows leading to the garden (redesigned by Ruth Willmott).
Ultra-marine blue became the starting point for the kitchen and ground floor design – this fresh hue extends to the garden to unite indoors and outdoors.
Bespoke cabinetry designed by HUX London provides ample storage, and on one section beautiful fluted glass panels hide a TV. The cabinetry is complemented by a spectacular book-matched marble splash-back, and timber, parquet flooring, which extends throughout the ground floor.
The open kitchen area incorporates a glamorous dining table by Marcel Wanders, which the family use every day.
Now a snug, this was the darkest room with the least going for it architecturally. A cool and cosy space was created with elegant wall-panelling, a low corner sofa, stylish wall lamps and a wood-burning stove. It’s now ¬the family’s favourite room, as they gather here for movie nights.
The formal sitting room is an elegant space where the family plays music. A sumptuous teal sofa, a hand-knotted silk and wool rug and a vibrant abstract artwork bring a fresh feel.
This teenager’s bedroom with its taupe palette, luxurious finishes and study area has a grown-up vibe, and leads to a gorgeous marble-clad en-suite bathroom.
The couple now have their own dedicated study, with a streamlined double desk and bespoke cabinetry.
In the master suite, the sloping ceilings were maximised with bespoke wardrobes by HUX London, while a calming scheme was created with soft, neutral tones and rich textures.
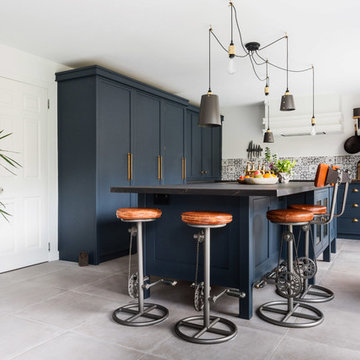
Something a little different to our usual style, we injected a little glamour into our handmade Decolane kitchen in Upminster, Essex. When the homeowners purchased this property, the kitchen was the first room they wanted to rip out and renovate, but uncertainty about which style to go for held them back, and it was actually the final room in the home to be completed! As the old saying goes, "The best things in life are worth waiting for..." Our Design Team at Burlanes Chelmsford worked closely with Mr & Mrs Kipping throughout the design process, to ensure that all of their ideas were discussed and considered, and that the most suitable kitchen layout and style was designed and created by us, for the family to love and use for years to come.

Idéer för ett mellanstort 50 tals flerfärgad kök, med en dubbel diskho, bänkskiva i terrazo, stänkskydd i tunnelbanekakel, svarta vitvaror, ljust trägolv, en köksö, släta luckor, blå skåp, vitt stänkskydd och beiget golv
4 378 foton på kök, med blå skåp och svarta vitvaror
6