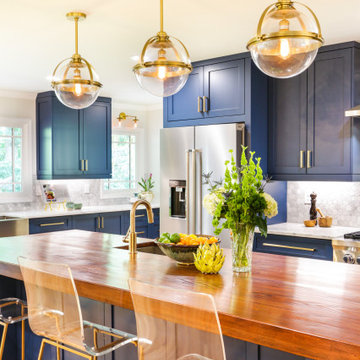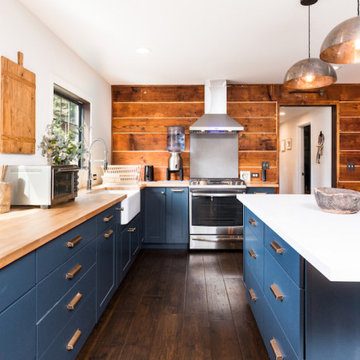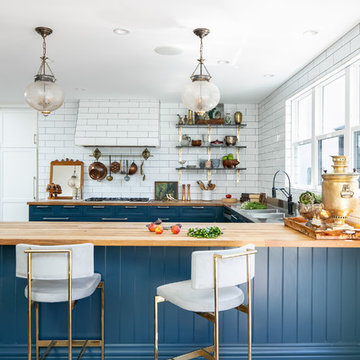2 827 foton på kök, med blå skåp och träbänkskiva
Sortera efter:Populärt i dag
1 - 20 av 2 827 foton

Inredning av ett modernt litet beige beige u-kök, med luckor med infälld panel, blå skåp, träbänkskiva, vitt stänkskydd, rostfria vitvaror, mörkt trägolv, en halv köksö, brunt golv och en nedsänkt diskho

Photography: Stacy Zarin Goldberg
Inspiration för ett litet funkis brun brunt kök, med en rustik diskho, skåp i shakerstil, blå skåp, träbänkskiva, vitt stänkskydd, stänkskydd i keramik, klinkergolv i porslin, en köksö, brunt golv och vita vitvaror
Inspiration för ett litet funkis brun brunt kök, med en rustik diskho, skåp i shakerstil, blå skåp, träbänkskiva, vitt stänkskydd, stänkskydd i keramik, klinkergolv i porslin, en köksö, brunt golv och vita vitvaror

The addition of casement windows flanking the range opens this wall up to the stunning view, bringing light and color into the space. A slight jog in the base cabinet depth adds definition to the range and hood. The far end of the island switches from quartzite to butcher block counters, creating a perfect work space.

ITS COPPER TONES ALLOWED FOR THE USE OF BLACK WALNUT AS A COMPLEMENTARY MATERIAL FOR HANDLES, BREAKFAST BAR AND CUPBOARD DOORS.
Foto på ett mellanstort funkis brun kök, med en dubbel diskho, släta luckor, blå skåp, träbänkskiva, rostfria vitvaror, ljust trägolv, en köksö och brunt golv
Foto på ett mellanstort funkis brun kök, med en dubbel diskho, släta luckor, blå skåp, träbänkskiva, rostfria vitvaror, ljust trägolv, en köksö och brunt golv

Tom Jenkins
Bild på ett litet vintage linjärt kök, med en nedsänkt diskho, släta luckor, blå skåp, träbänkskiva, rostfria vitvaror och mörkt trägolv
Bild på ett litet vintage linjärt kök, med en nedsänkt diskho, släta luckor, blå skåp, träbänkskiva, rostfria vitvaror och mörkt trägolv

Open plan dining kitchen looking towards the main house
Idéer för att renovera ett vintage beige beige u-kök, med en rustik diskho, skåp i shakerstil, blå skåp, träbänkskiva, vitt stänkskydd, stänkskydd i tunnelbanekakel, mellanmörkt trägolv, en halv köksö och brunt golv
Idéer för att renovera ett vintage beige beige u-kök, med en rustik diskho, skåp i shakerstil, blå skåp, träbänkskiva, vitt stänkskydd, stänkskydd i tunnelbanekakel, mellanmörkt trägolv, en halv köksö och brunt golv

Once a finishing school for girls this expansive Victorian had a kitchen in desperate need of updating. The new owners wanted something cheerful, that picked up on the details of the original home, and yet they wanted it to honor their more modern lifestyle.

Open shelves, stainless steel appliances and a plaster-finished range hood keep the space feeling simple and clean.
Foto på ett avskilt, mellanstort lantligt brun l-kök, med en undermonterad diskho, luckor med infälld panel, blå skåp, träbänkskiva, vitt stänkskydd, stänkskydd i marmor, rostfria vitvaror, mellanmörkt trägolv, en köksö och vitt golv
Foto på ett avskilt, mellanstort lantligt brun l-kök, med en undermonterad diskho, luckor med infälld panel, blå skåp, träbänkskiva, vitt stänkskydd, stänkskydd i marmor, rostfria vitvaror, mellanmörkt trägolv, en köksö och vitt golv

Foto på ett eklektiskt brun linjärt kök och matrum, med en nedsänkt diskho, släta luckor, blå skåp, träbänkskiva och stänkskydd med metallisk yta

Agrandir l’espace et préparer une future chambre d’enfant
Nous avons exécuté le projet Commandeur pour des clients trentenaires. Il s’agissait de leur premier achat immobilier, un joli appartement dans le Nord de Paris.
L’objet de cette rénovation partielle visait à réaménager la cuisine, repenser l’espace entre la salle de bain, la chambre et le salon. Nous avons ainsi pu, à travers l’implantation d’un mur entre la chambre et le salon, créer une future chambre d’enfant.
Coup de coeur spécial pour la cuisine Ikea. Elle a été customisée par nos architectes via Superfront. Superfront propose des matériaux chics et luxueux, made in Suède; de quoi passer sa cuisine Ikea au niveau supérieur !

Idéer för stora vintage brunt kök, med en undermonterad diskho, skåp i shakerstil, blå skåp, träbänkskiva, grått stänkskydd, stänkskydd i keramik, rostfria vitvaror och en köksö

This 1970's home had a complete makeover! The goal of the project was to 1) open up the main floor living and gathering spaces and 2) create a more beautiful and functional kitchen. We took out the dividing wall between the front living room and the kitchen and dining room to create one large gathering space, perfect for a young family and for entertaining friends!
Onto the exciting part - the kitchen! The existing kitchen was U-Shaped with not much room to have more than 1 person working at a time. We kept the appliances in the same locations, but really expanded the amount of workspace and cabinet storage by taking out the peninsula and adding a large island. The cabinetry, from Holiday Kitchens, is a blue-gray color on the lowers and classic white on the uppers. The countertops are walnut butcherblock on the perimeter and a marble looking quartz on the island. The backsplash, one of our favorites, is a diamond shaped mosaic in a rhombus pattern, which adds just the right amount of texture without overpowering all the gorgeous details of the cabinets and countertops. The hardware is a champagne bronze - one thing we love to do is mix and match our metals! The faucet is from Kohler and is in Matte Black, the sink is from Blanco and is white. The flooring is a luxury vinyl plank with a warm wood tone - which helps bring all the elements of the kitchen together we think!
Overall - this is one of our favorite kitchens to date - so many beautiful details on their own, but put together create this gorgeous kitchen!

A small remodel with a striking improvement. The upgrades only removed a couple of interior walls, with no structural changes, but dramatically opened up the kitchen to the living room and dining room. New windows allowed for balanced light that accented the more modern layout.
Clients picked a mixture of finishes that freshened up the space, which some visitors to the house have described as "Scandi Chic," but while still paying homage to the original cabin that are the bones of the home.

Photo by Keiana Photography
Idéer för att renovera ett stort vintage kök, med skåp i shakerstil, blå skåp, träbänkskiva, blått stänkskydd, stänkskydd i keramik, integrerade vitvaror och en köksö
Idéer för att renovera ett stort vintage kök, med skåp i shakerstil, blå skåp, träbänkskiva, blått stänkskydd, stänkskydd i keramik, integrerade vitvaror och en köksö

Inspiration för ett maritimt u-kök, med blå skåp, träbänkskiva, vitt stänkskydd, stänkskydd i tunnelbanekakel, ljust trägolv och en halv köksö

Idéer för vintage brunt kök, med en rustik diskho, skåp i shakerstil, blå skåp, träbänkskiva, stänkskydd i marmor, integrerade vitvaror, ljust trägolv, grått stänkskydd, en halv köksö och brunt golv

We completely renovated this space for an episode of HGTV House Hunters Renovation. The kitchen was originally a galley kitchen. We removed a wall between the DR and the kitchen to open up the space. We used a combination of countertops in this kitchen. To give a buffer to the wood counters, we used slabs of marble each side of the sink. This adds interest visually and helps to keep the water away from the wood counters. We used blue and cream for the cabinetry which is a lovely, soft mix and wood shelving to match the wood counter tops. To complete the eclectic finishes we mixed gold light fixtures and cabinet hardware with black plumbing fixtures and shelf brackets.

Ed Ritger Photography
Bild på ett vintage brun brunt skafferi, med blå skåp, öppna hyllor, träbänkskiva, mellanmörkt trägolv och brunt golv
Bild på ett vintage brun brunt skafferi, med blå skåp, öppna hyllor, träbänkskiva, mellanmörkt trägolv och brunt golv

Photography: Stacy Zarin Goldberg
Inspiration för små eklektiska kök, med en rustik diskho, skåp i shakerstil, blå skåp, träbänkskiva, vitt stänkskydd, stänkskydd i keramik, rostfria vitvaror, klinkergolv i porslin, en köksö och brunt golv
Inspiration för små eklektiska kök, med en rustik diskho, skåp i shakerstil, blå skåp, träbänkskiva, vitt stänkskydd, stänkskydd i keramik, rostfria vitvaror, klinkergolv i porslin, en köksö och brunt golv

Emma Thompson
Inredning av ett industriellt mellanstort beige linjärt beige kök, med släta luckor, blå skåp, träbänkskiva, betonggolv, en köksö och grått golv
Inredning av ett industriellt mellanstort beige linjärt beige kök, med släta luckor, blå skåp, träbänkskiva, betonggolv, en köksö och grått golv
2 827 foton på kök, med blå skåp och träbänkskiva
1