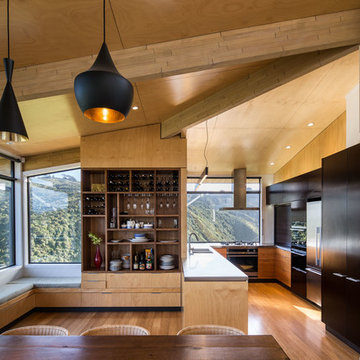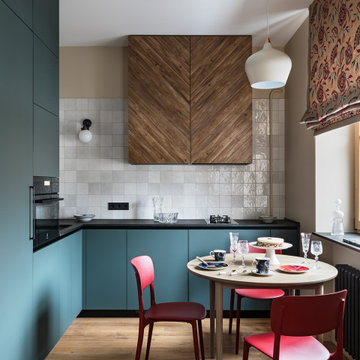27 815 foton på kök, med en dubbel diskho och mellanmörkt trägolv
Sortera efter:
Budget
Sortera efter:Populärt i dag
1 - 20 av 27 815 foton
Artikel 1 av 3

Scott DuBose Photography
Bild på ett mellanstort vintage vit vitt u-kök, med bänkskiva i kvarts, vitt stänkskydd, rostfria vitvaror, mellanmörkt trägolv, brunt golv, en dubbel diskho, skåp i shakerstil och grå skåp
Bild på ett mellanstort vintage vit vitt u-kök, med bänkskiva i kvarts, vitt stänkskydd, rostfria vitvaror, mellanmörkt trägolv, brunt golv, en dubbel diskho, skåp i shakerstil och grå skåp

Inspiration för ett mellanstort 50 tals vit vitt kök, med en dubbel diskho, släta luckor, grå skåp, bänkskiva i kvarts, grått stänkskydd, rostfria vitvaror, mellanmörkt trägolv och en köksö

A hip young family moving from Boston tackled an enormous makeover of an antique colonial revival home in downtown Larchmont. The kitchen area was quite spacious but benefitted from a small bump out for a banquette and additional windows. Navy blue island and tall cabinetry matched to Benjamin Moore’s Van Deusen blue is balanced by crisp white (Benjamin Moore’s Chantilly Lace) cabinetry on the perimeter. The mid-century inspired suspended fireplace adds warmth and style to the kitchen. A tile covered range hood blends the ventilation into the walls. Brushed brass hardware by Lewis Dolan in a contemporary T-bar shape offer clean lines in a warm metallic tone.
White Marble countertops on the perimeter are balanced by white quartz composite on the island. Kitchen design and custom cabinetry by Studio Dearborn. Countertops by Rye Marble. Refrigerator--Subzero; Range—Viking French door oven--Viking. Dacor Wine Station. Dishwashers—Bosch. Ventilation—Best. Hardware—Lewis Dolan. Lighting—Rejuvenation. Sink--Franke. Stools—Soho Concept. Photography Adam Kane Macchia.

Close-up view highlights the linear look of this modern kitchen design with its stainless steel appliances and Caesarstone quartz countertops. Glass-covered, flush-mounted induction stove and cooktop. The stainless steel backsplash includes two appliance garages, providing for additional hideaway storage. Glass-fronted cabinets include in-cabinet lighting. Photo by Rusty Reniers

Küche mit Panoramafenster (Fotograf: Marcus Ebener, Berlin)
Idéer för mellanstora funkis linjära grått kök med öppen planlösning, med en dubbel diskho, släta luckor, vita skåp, laminatbänkskiva, grönt stänkskydd, stänkskydd i glaskakel, rostfria vitvaror, mellanmörkt trägolv, en köksö och brunt golv
Idéer för mellanstora funkis linjära grått kök med öppen planlösning, med en dubbel diskho, släta luckor, vita skåp, laminatbänkskiva, grönt stänkskydd, stänkskydd i glaskakel, rostfria vitvaror, mellanmörkt trägolv, en köksö och brunt golv

Inspiration för ett funkis svart svart kök, med en dubbel diskho, släta luckor, svarta skåp, svart stänkskydd, integrerade vitvaror, mellanmörkt trägolv, en köksö och brunt golv

Modern Industrial Kitchen Renovation in Inner City Auckland by Jag Kitchens Ltd.
Idéer för stora industriella kök, med en dubbel diskho, släta luckor, vita skåp, bänkskiva i rostfritt stål, vitt stänkskydd, glaspanel som stänkskydd, rostfria vitvaror, mellanmörkt trägolv, en köksö och flerfärgat golv
Idéer för stora industriella kök, med en dubbel diskho, släta luckor, vita skåp, bänkskiva i rostfritt stål, vitt stänkskydd, glaspanel som stänkskydd, rostfria vitvaror, mellanmörkt trägolv, en köksö och flerfärgat golv

The new pantry is located where the old pantry was housed. The exisitng pantry contained standard wire shelves and bi-fold doors on a basic 18" deep closet. The homeowner wanted a place for deocorative storage, so without changing the footprint, we were able to create a more functional, more accessible and definitely more beautiful pantry!
Alex Claney Photography, LauraDesignCo for photo staging

Arc Photography
Inspiration för mellanstora klassiska kök, med en dubbel diskho, skåp i shakerstil, vita skåp, granitbänkskiva, vitt stänkskydd, stänkskydd i tunnelbanekakel, rostfria vitvaror, mellanmörkt trägolv och en köksö
Inspiration för mellanstora klassiska kök, med en dubbel diskho, skåp i shakerstil, vita skåp, granitbänkskiva, vitt stänkskydd, stänkskydd i tunnelbanekakel, rostfria vitvaror, mellanmörkt trägolv och en köksö

A classic and contemporary kitchen & dining area looking out onto Korokoro Gorge.
Photo by Paul McCredie
Inspiration för ett mellanstort funkis kök, med skåp i mellenmörkt trä, en dubbel diskho, öppna hyllor, rostfria vitvaror, en halv köksö och mellanmörkt trägolv
Inspiration för ett mellanstort funkis kök, med skåp i mellenmörkt trä, en dubbel diskho, öppna hyllor, rostfria vitvaror, en halv köksö och mellanmörkt trägolv

Jon Miller Hedrich Blessing
Inredning av ett modernt stort kök, med luckor med infälld panel, skåp i mellenmörkt trä, en dubbel diskho, granitbänkskiva, grönt stänkskydd, rostfria vitvaror, mellanmörkt trägolv, en köksö och stänkskydd i terrakottakakel
Inredning av ett modernt stort kök, med luckor med infälld panel, skåp i mellenmörkt trä, en dubbel diskho, granitbänkskiva, grönt stänkskydd, rostfria vitvaror, mellanmörkt trägolv, en köksö och stänkskydd i terrakottakakel

Foto på ett stort funkis linjärt kök och matrum, med skåp i shakerstil, skåp i mellenmörkt trä, rostfria vitvaror, en dubbel diskho, bänkskiva i zink, vitt stänkskydd, mellanmörkt trägolv, en köksö och brunt golv

This kitchen features Venetian Gold Granite Counter tops, White Linen glazed custom cabinetry on the parameter and Gunstock stain on the island, the vent hood and around the stove. The Flooring is American Walnut in varying sizes. There is a natural stacked stone on as the backsplash under the hood with a travertine subway tile acting as the backsplash under the cabinetry. Two tones of wall paint were used in the kitchen. Oyster bar is found as well as Morning Fog.

Coburg Frieze is a purified design that questions what’s really needed.
The interwar property was transformed into a long-term family home that celebrates lifestyle and connection to the owners’ much-loved garden. Prioritising quality over quantity, the crafted extension adds just 25sqm of meticulously considered space to our clients’ home, honouring Dieter Rams’ enduring philosophy of “less, but better”.
We reprogrammed the original floorplan to marry each room with its best functional match – allowing an enhanced flow of the home, while liberating budget for the extension’s shared spaces. Though modestly proportioned, the new communal areas are smoothly functional, rich in materiality, and tailored to our clients’ passions. Shielding the house’s rear from harsh western sun, a covered deck creates a protected threshold space to encourage outdoor play and interaction with the garden.
This charming home is big on the little things; creating considered spaces that have a positive effect on daily life.

Foto på ett mellanstort funkis vit kök, med en dubbel diskho, bänkskiva i kvarts, vitt stänkskydd, stänkskydd i tunnelbanekakel, mellanmörkt trägolv och en köksö

Extensive custom millwork, two islands, and an abundance of natural light combine to create a feeling of casual sophistication in the main kitchen. A screen porch is connected, offering nearby space for gracious waterfront dining.

The classic elements beautifully compliment the contemporary touches in a new kitchen that fits both the style of the home and the tastes of the homeowner. The artisan Zellige Tile juxtapose the classic Hicks pendents. A matte finish quartz countertop and a traditional white cabinet style anchor the room while the charcoal island adds interest.

Exempel på ett litet modernt kök, med en dubbel diskho, färgglada vitvaror, mellanmörkt trägolv och brunt golv

New Cooktop and Hood
Foto på ett stort funkis grå kök, med en dubbel diskho, släta luckor, skåp i mellenmörkt trä, marmorbänkskiva, grått stänkskydd, stänkskydd i porslinskakel, svarta vitvaror, mellanmörkt trägolv, en köksö och brunt golv
Foto på ett stort funkis grå kök, med en dubbel diskho, släta luckor, skåp i mellenmörkt trä, marmorbänkskiva, grått stänkskydd, stänkskydd i porslinskakel, svarta vitvaror, mellanmörkt trägolv, en köksö och brunt golv

A kitchen remodel that incorporates sleek contemporary design with warmth mixing two tone light wood and white cabinets. Multi height counters and hidden appliances keep surfaces clear of clutter. A blackened steel shelf and counter provides a contemporary twist. A double Galley sink with preparation accessories that make work easy.
27 815 foton på kök, med en dubbel diskho och mellanmörkt trägolv
1