10 526 foton på kök, med en dubbel diskho och svarta vitvaror
Sortera efter:
Budget
Sortera efter:Populärt i dag
41 - 60 av 10 526 foton
Artikel 1 av 3

Modern inredning av ett stort grå grått kök, med en dubbel diskho, svarta skåp, marmorbänkskiva, grått stänkskydd, stänkskydd i marmor, svarta vitvaror, betonggolv, en köksö och grått golv
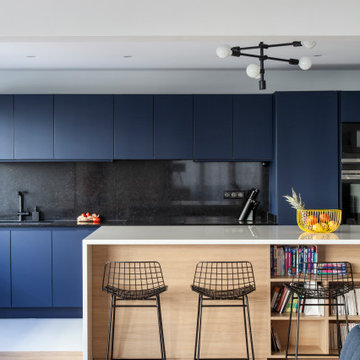
Les clients, ayant une vie quotidienne bien remplie, souhaitaient pouvoir se retrouver quotidiennement autour d'un îlot convivial où pouvoir petit déjeuner ou dîner en famille avec beaucoup de rangement dessous. Sachant qu'il était ouvert sur le salon il fallait qu'il soit chic et tranche avec le bleu foncé choisi pour les portes de placard des meubles de cuisine. Nous avons opté pour le plaqué chêne clair et un plan de travail en quartz effet "galet"...
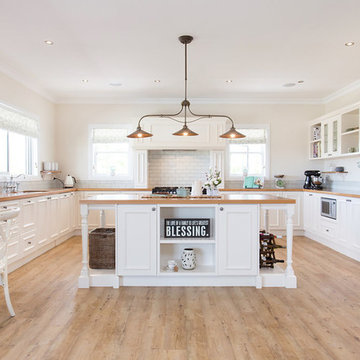
Inspiration för mellanstora lantliga brunt kök, med en dubbel diskho, luckor med lamellpanel, vita skåp, träbänkskiva, vitt stänkskydd, stänkskydd i tegel, svarta vitvaror, ljust trägolv, en köksö och brunt golv
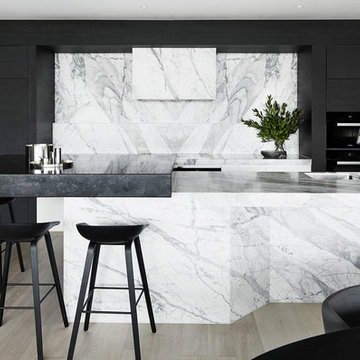
Foto på ett funkis vit kök och matrum, med en dubbel diskho, släta luckor, marmorbänkskiva, vitt stänkskydd, stänkskydd i marmor, svarta vitvaror, ljust trägolv, en köksö och beiget golv
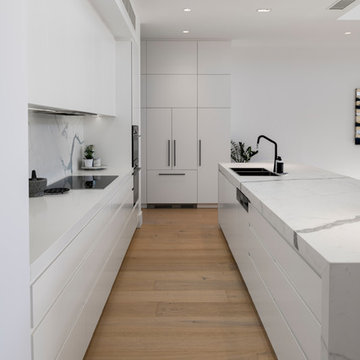
Colindale Design / CR3 Studio
Skandinavisk inredning av ett mellanstort vit linjärt vitt kök med öppen planlösning, med en dubbel diskho, vita skåp, marmorbänkskiva, vitt stänkskydd, stänkskydd i marmor, svarta vitvaror, mellanmörkt trägolv, en köksö och brunt golv
Skandinavisk inredning av ett mellanstort vit linjärt vitt kök med öppen planlösning, med en dubbel diskho, vita skåp, marmorbänkskiva, vitt stänkskydd, stänkskydd i marmor, svarta vitvaror, mellanmörkt trägolv, en köksö och brunt golv
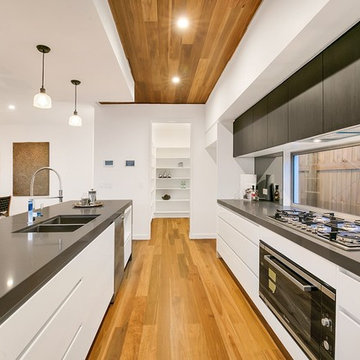
House Guru Real Estate Photography
Modern inredning av ett grå grått kök, med en dubbel diskho, släta luckor, vita skåp, fönster som stänkskydd, svarta vitvaror, mellanmörkt trägolv, en köksö och brunt golv
Modern inredning av ett grå grått kök, med en dubbel diskho, släta luckor, vita skåp, fönster som stänkskydd, svarta vitvaror, mellanmörkt trägolv, en köksö och brunt golv
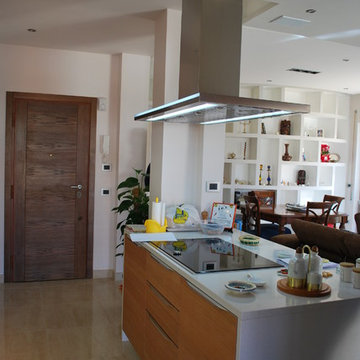
Dettaglio della zona cucina, con vista del muro curvo in cartongesso
Idéer för stora funkis kök, med skåp i ljust trä, stänkskydd i trä, svarta vitvaror, en köksö, en dubbel diskho, släta luckor, bänkskiva i kvarts, klinkergolv i porslin och beiget golv
Idéer för stora funkis kök, med skåp i ljust trä, stänkskydd i trä, svarta vitvaror, en köksö, en dubbel diskho, släta luckor, bänkskiva i kvarts, klinkergolv i porslin och beiget golv
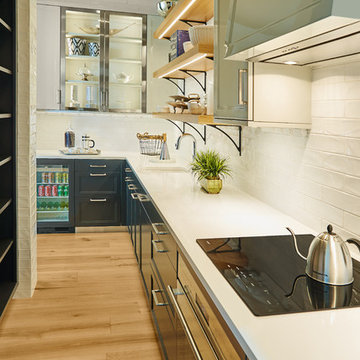
Photo by Peter Crouser
Idéer för ett stort klassiskt kök, med en dubbel diskho, släta luckor, svarta skåp, bänkskiva i kvarts, vitt stänkskydd, stänkskydd i keramik, svarta vitvaror, ljust trägolv och en köksö
Idéer för ett stort klassiskt kök, med en dubbel diskho, släta luckor, svarta skåp, bänkskiva i kvarts, vitt stänkskydd, stänkskydd i keramik, svarta vitvaror, ljust trägolv och en köksö
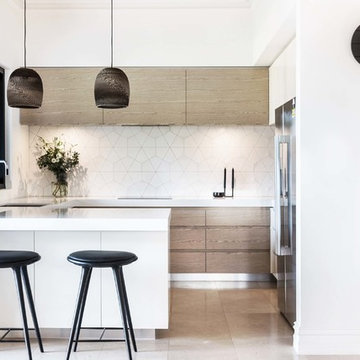
Idéer för mellanstora funkis kök, med en dubbel diskho, släta luckor, skåp i ljust trä, bänkskiva i kvarts, vitt stänkskydd, stänkskydd i keramik, svarta vitvaror, kalkstensgolv och en köksö
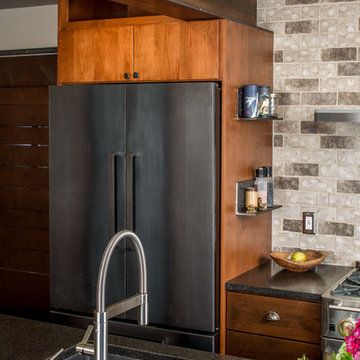
"Brandon Stengel - www.farmkidstudios.com”
Inspiration för stora moderna kök, med en dubbel diskho, luckor med glaspanel, grått stänkskydd, svarta vitvaror, en köksö, skåp i mörkt trä, granitbänkskiva, stänkskydd i stenkakel och betonggolv
Inspiration för stora moderna kök, med en dubbel diskho, luckor med glaspanel, grått stänkskydd, svarta vitvaror, en köksö, skåp i mörkt trä, granitbänkskiva, stänkskydd i stenkakel och betonggolv
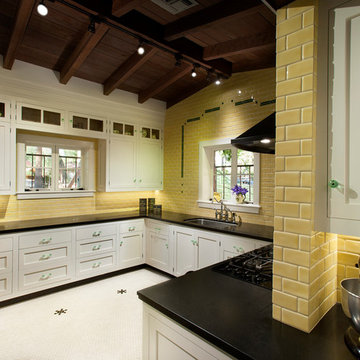
Art Deco inspired kitchen, with beautiful hand-made tile. Designed by Steve Price, built by Beautiful Remodel llc. Photography by Dino Tonn
Idéer för att renovera ett avskilt, mellanstort vintage u-kök, med en dubbel diskho, luckor med profilerade fronter, vita skåp, granitbänkskiva, gult stänkskydd, stänkskydd i keramik, svarta vitvaror och klinkergolv i keramik
Idéer för att renovera ett avskilt, mellanstort vintage u-kök, med en dubbel diskho, luckor med profilerade fronter, vita skåp, granitbänkskiva, gult stänkskydd, stänkskydd i keramik, svarta vitvaror och klinkergolv i keramik
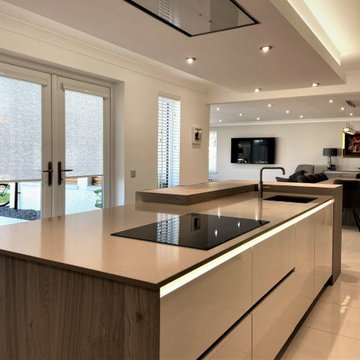
Our client was moving into a newly built family home in Inverallochy and wanted a kitchen that would be modern and functional. Their requirements included a large central island, a separate coffee-making area, and matching furniture to optimise the space.
The Nolte Lux range was selected for this kitchen, pairing Magnolia colour furniture with Lava on tall units. This choice struck a balanced aesthetic while maintaining a modern look.
We used 20mm Silestone Coral Clay for the island worktop and contrasted it with Nolte 40mm Platinum Bough Oak on the perimeter, including a 100mm breakfast bar. We used all NEFF appliances including two single ovens, a microwave, warming drawer, and induction hob to fulfill every culinary need.
A Blanco Subline 1 ½ undermounted sink in Tartufo and a Quooker Fusion Square Stainless Steel instant boiling water tap were added for ease of use. The matching TV unit, matching sideboard type unit and a large freestanding table with a bench utilised the Nolte product to the maximum.
Interested in redesigning your kitchen? Contact us for expert advice and custom solutions.

An unrecognisable kitchen transformation.
Curvaceous, enriched with warmed oak doors and velvet beige hues, the clouded concrete benches that cascade into a matte black framed bay window lined with large fluted textured wall paneling.

Modern inredning av ett mellanstort grå grått kök, med en dubbel diskho, skåp i mörkt trä, marmorbänkskiva, grått stänkskydd, stänkskydd i marmor, svarta vitvaror, ljust trägolv och en köksö
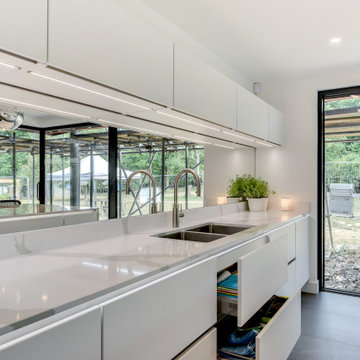
Ultramodern German Kitchen in Ewhurst, Surrey
The Brief
For this project near Ewhurst, Surrey, our contracts team were tasked with creating a minimalist design to suit the extensive construction taking place at this property.
A light and spacious theme was sought by this client, as well as a layout that would flow outdoors to a patio and garden yet make the most of the space available. High-tech appliances were required for function as well as to add to a minimalist design.
Design Elements
For the project, an all-white theme was decided to help the space feel airy with lots of natural light. Kitchen cabinetry is from our trusty German supplier Nobilia, with the client opting for the matt effect furniture of the Fashion range.
In terms of layout, a vast run of full height, then base and wall units are used to incorporate heaps of storage, space for appliances and work surfaces. A large island has been incorporated and adds to the seamless ‘outdoor’ style when bi-fold doors are open in warmer months.
The handleless operation of the kitchen adds to the minimalist feel, with stainless steel rails instead used to access drawers and doors. To add ambience to the space LED strip lighting has been fitted within the handrail, as well as integrated lighting in the wall units.
Special Inclusions
To incorporate high-tech functions Neff cooking appliances, a full-height refrigerator and freezer have been specified in addition to an integrated Neff dishwasher.
As part of the cooking appliance arrangement, a single Slide & Hide oven, combination oven and warming drawer have been utilised each adding heaps of appliance ingenuity. To remove the need for a traditional extractor hood, a Bora Pure venting hob has been placed on the vast island area.
Project Highlight
The work surfaces for this project required extensive attention to detail. Waterfall edges are used on both sides of the island, whilst on the island itself, touch sockets have been fabricated into the quartz using a waterjet to create almost unnoticeable edges.
The veins of the Silestone work surfaces have been matched at joins to create a seamless appearance on the waterfall edges and worktop upstands.
The finish used for the work surfaces is Bianco Calacatta.
The End Result
The outcome of this project is a wonderful kitchen and dining area, that delivers all the elements of the brief. The quartz work surfaces are a particular highlight, as well as the layout that is flexible and can function as a seamless inside-outside kitchen in hotter months.
This project was undertaken by our contract kitchen team. Whether you are a property developer or are looking to renovate your own home, consult our expert designers to see how we can design your dream space.
To arrange an appointment, visit a showroom or book an appointment online.

Bild på ett funkis vit vitt kök med öppen planlösning, med en dubbel diskho, släta luckor, beige skåp, vitt stänkskydd, svarta vitvaror, mellanmörkt trägolv och en köksö
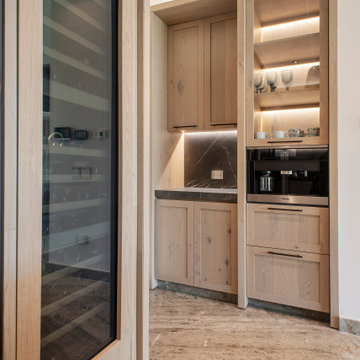
Foto på ett mellanstort funkis grå kök med öppen planlösning, med en dubbel diskho, skåp i ljust trä, bänkskiva i kvarts, grått stänkskydd, svarta vitvaror, marmorgolv, en köksö och beiget golv
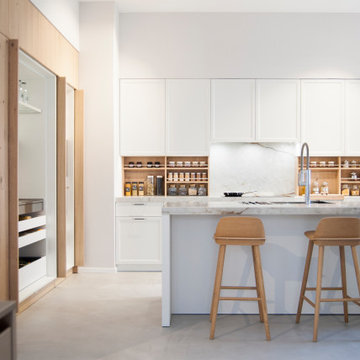
Te presentamos nuestra cocina modelo VOGUE al completo.
La esencia de las cocinas clásicas reinventada con un diseño de lo más actuaL.
Desde los armarios con puertas escamoteables, perfectos para esconder pequeños electrodomésticos y tenerlos siempre a mano; hasta la utilidad de su espectacular isla central, con amplio espacio de trabajo y barra integrada.

Inspiration för ett avskilt, stort funkis grå grått l-kök, med en dubbel diskho, släta luckor, grå skåp, bänkskiva i koppar, vitt stänkskydd, stänkskydd i mosaik, svarta vitvaror, klinkergolv i porslin, en köksö och grått golv
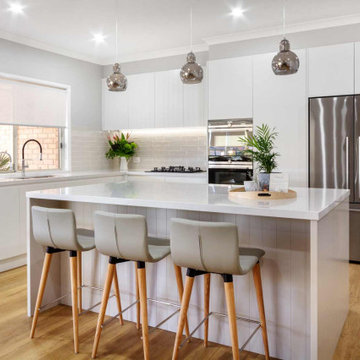
The old, outdated kitchen in this large Kellyville home was not at all practical for everyday use and in need of a complete re-design.
Previously a U-shape with a granite-look laminate benchtop at 3 different angles and a separate walk in pantry, it left only enough room for a small fridge. Besides only 1 set of narrow drawers there were only cabinets which made accessing contents difficult.
Since the owners had no desire to move anytime soon, they decided to invest in a beautiful new kitchen with lots of drawers, plenty of bench space and an island to provide extra seating.
The new kitchen also wraps around an awkward structural wall to the left of the kitchen, which created a really useful coffee station area.
Classic colours and materials were chosen for their timeless appeal and longevity.
10 526 foton på kök, med en dubbel diskho och svarta vitvaror
3