272 foton på kök, med laminatgolv och flera köksöar
Sortera efter:
Budget
Sortera efter:Populärt i dag
1 - 20 av 272 foton
Artikel 1 av 3

Walls removed to enlarge kitchen and open into the family room . Windows from ceiling to countertop for more light. Coffered ceiling adds dimension. This modern white kitchen also features two islands and two large islands.

Pietra Grey is a distinguishing trait of the I Naturali series is soil. A substance which on the one hand recalls all things primordial and on the other the possibility of being plied. As a result, the slab made from the ceramic lends unique value to the settings it clads.

This ranch was a complete renovation! We took it down to the studs and redesigned the space for this young family. We opened up the main floor to create a large kitchen with two islands and seating for a crowd and a dining nook that looks out on the beautiful front yard. We created two seating areas, one for TV viewing and one for relaxing in front of the bar area. We added a new mudroom with lots of closed storage cabinets, a pantry with a sliding barn door and a powder room for guests. We raised the ceilings by a foot and added beams for definition of the spaces. We gave the whole home a unified feel using lots of white and grey throughout with pops of orange to keep it fun.
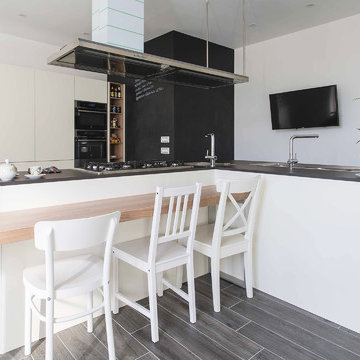
Marco Casciello fotografo
Foto på ett mellanstort funkis kök, med en integrerad diskho, släta luckor, rostfria vitvaror, laminatgolv, flera köksöar och grått golv
Foto på ett mellanstort funkis kök, med en integrerad diskho, släta luckor, rostfria vitvaror, laminatgolv, flera köksöar och grått golv
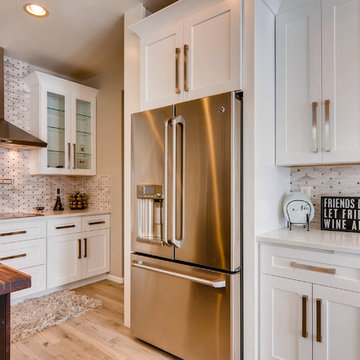
This contemporary kitchen offer a unique sparking backsplash with beautiful quartz counters. The dual islands give the space an open, dynamic floor plan and edgy feel. Don't forget the beautiful, custom butcher board countertop the the second island.
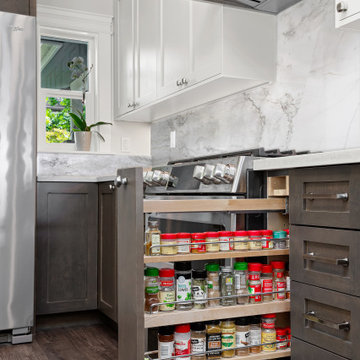
This dysfunctional kitchen was in need of an update to increase both function and style. By moving some key elements, we were able to add a lot of additional counter space. We also solved a lack of natural light by adding three large skylights. The natural stone quartzite countertops are the star of this kitchen and we ran them up the backsplash for a clean look that really makes a statement.
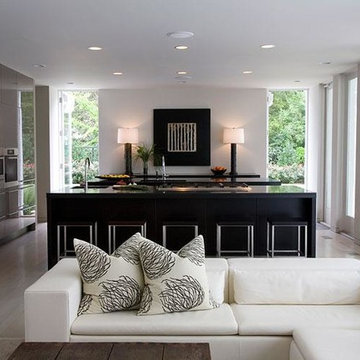
Idéer för ett mellanstort modernt kök, med släta luckor, skåp i rostfritt stål, rostfria vitvaror, laminatgolv, flera köksöar och en undermonterad diskho
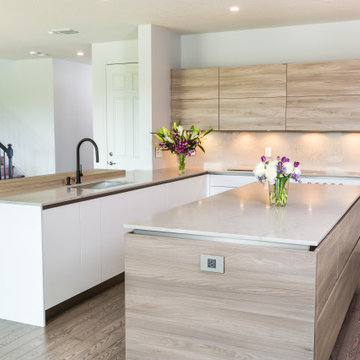
Chrisp White Fenix Kitchen, with recessed Handle Profiles in Stainless Steel, paired with a clean and bright stone ash laminate
Foto på ett mellanstort skandinaviskt grå kök, med en undermonterad diskho, släta luckor, vita skåp, laminatbänkskiva, grått stänkskydd, rostfria vitvaror, laminatgolv, flera köksöar och grått golv
Foto på ett mellanstort skandinaviskt grå kök, med en undermonterad diskho, släta luckor, vita skåp, laminatbänkskiva, grått stänkskydd, rostfria vitvaror, laminatgolv, flera köksöar och grått golv
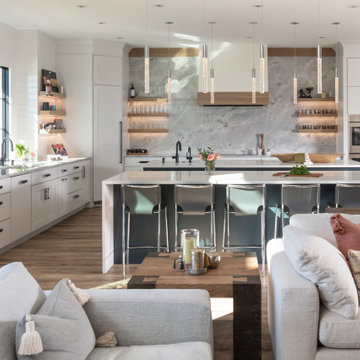
Bild på ett stort funkis vit vitt kök med öppen planlösning, med en undermonterad diskho, skåp i shakerstil, vita skåp, bänkskiva i kvarts, integrerade vitvaror, laminatgolv och flera köksöar

Full kitchen remodel opening to an open concept, contemporary style kitchen. Adding more lighting to lighten the room, relocated plumbing, focused on a more natural flow design, installed new flooring throughout, removed a brick chimney that separated the living room from the kitchen and patched up the roof. Lastly installed brand new drywall wall throughout.
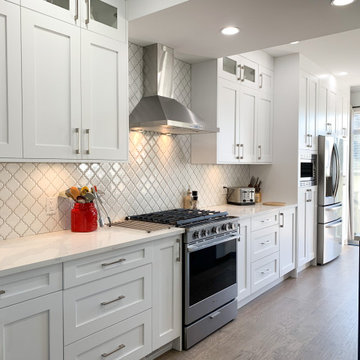
Idéer för ett mellanstort klassiskt vit kök, med en dubbel diskho, skåp i shakerstil, vita skåp, bänkskiva i kvartsit, vitt stänkskydd, stänkskydd i tunnelbanekakel, rostfria vitvaror, laminatgolv, flera köksöar och brunt golv
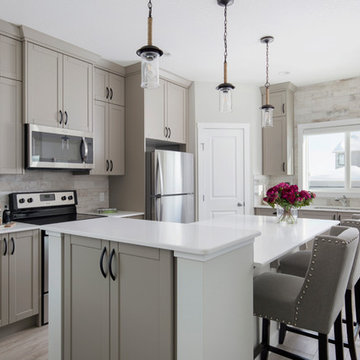
Klassisk inredning av ett mellanstort vit vitt kök, med en undermonterad diskho, skåp i shakerstil, vita skåp, bänkskiva i kvartsit, flerfärgad stänkskydd, rostfria vitvaror, laminatgolv, flera köksöar och grått golv
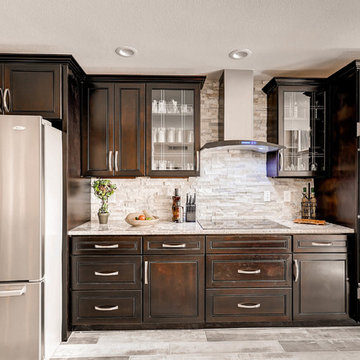
Kitchen remodel with custom cabinets, island, appliances and more.
Exempel på ett stort modernt grå grått kök, med luckor med upphöjd panel, skåp i mörkt trä, granitbänkskiva, grått stänkskydd, stänkskydd i stenkakel, rostfria vitvaror, grått golv, en rustik diskho, laminatgolv och flera köksöar
Exempel på ett stort modernt grå grått kök, med luckor med upphöjd panel, skåp i mörkt trä, granitbänkskiva, grått stänkskydd, stänkskydd i stenkakel, rostfria vitvaror, grått golv, en rustik diskho, laminatgolv och flera köksöar

Custom hood detail with white macabus backsplash makes for an exquisite kitchen!
Inspiration för ett mycket stort funkis vit vitt kök, med en enkel diskho, skåp i shakerstil, svarta skåp, bänkskiva i kvartsit, vitt stänkskydd, integrerade vitvaror, laminatgolv, flera köksöar och beiget golv
Inspiration för ett mycket stort funkis vit vitt kök, med en enkel diskho, skåp i shakerstil, svarta skåp, bänkskiva i kvartsit, vitt stänkskydd, integrerade vitvaror, laminatgolv, flera köksöar och beiget golv

Walls removed to enlarge kitchen and open into the family room . Windows from ceiling to countertop for more light. Coffered ceiling adds dimension. This modern white kitchen also features two islands and two large islands.
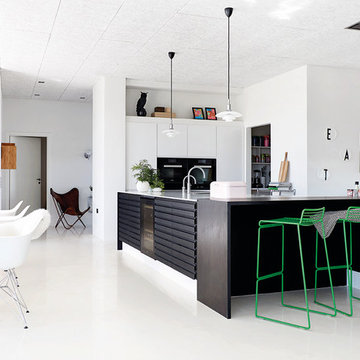
The Blue Room
Inredning av ett nordiskt stort kök, med släta luckor, vita skåp, svarta vitvaror, flera köksöar, en dubbel diskho, laminatgolv och laminatbänkskiva
Inredning av ett nordiskt stort kök, med släta luckor, vita skåp, svarta vitvaror, flera köksöar, en dubbel diskho, laminatgolv och laminatbänkskiva
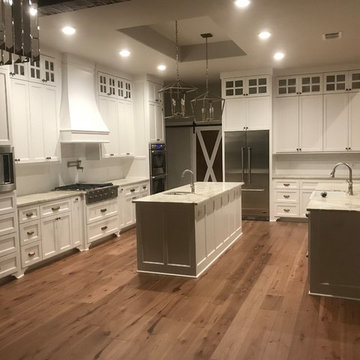
Owner
Inspiration för ett stort vintage kök, med en rustik diskho, skåp i shakerstil, vita skåp, granitbänkskiva, vitt stänkskydd, rostfria vitvaror, laminatgolv, flera köksöar och brunt golv
Inspiration för ett stort vintage kök, med en rustik diskho, skåp i shakerstil, vita skåp, granitbänkskiva, vitt stänkskydd, rostfria vitvaror, laminatgolv, flera köksöar och brunt golv
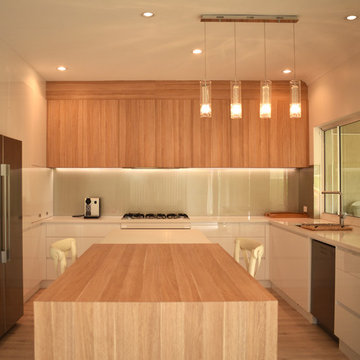
Designed by Simon Cox from Joyce Kitchens, this stunning kitchen features an abundance of storage space and a practical U-shaped layout. Uniting the living area and kitchen, the dual-height island bench delivers everyday convenience.
Fitted with TANDEMBOX antaro drawers by Blum and two LeMans II corner units by Häfele, the kitchen provides plenty of highly functional storage space. Bevelled-edged SmartPanel® acrylic doors in ‘Alaska SuperGloss’ were selected for the cabinetry, which is beautifully complemented by the ‘Intense White’ Caesarstone benchtops.
Polytec veneer in ‘Natural Oak’ features on the overhead cabinetry and island-bench extension, which fosters a warm and welcoming ambiance. The central position of the island allows for simultaneous cooking and socialising, while perfectly accommodating the homeowners’ passion for entertaining.
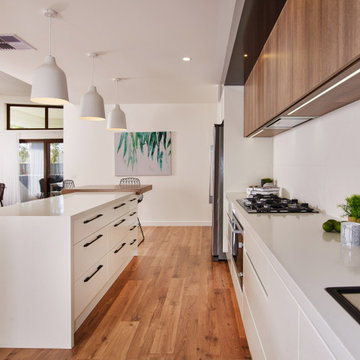
A custom designed kitchen by Flair Cabinets
Inredning av ett modernt stort vit vitt kök, med en nedsänkt diskho, släta luckor, skåp i mellenmörkt trä, bänkskiva i kvarts, vitt stänkskydd, stänkskydd i keramik, rostfria vitvaror, laminatgolv, flera köksöar och brunt golv
Inredning av ett modernt stort vit vitt kök, med en nedsänkt diskho, släta luckor, skåp i mellenmörkt trä, bänkskiva i kvarts, vitt stänkskydd, stänkskydd i keramik, rostfria vitvaror, laminatgolv, flera köksöar och brunt golv
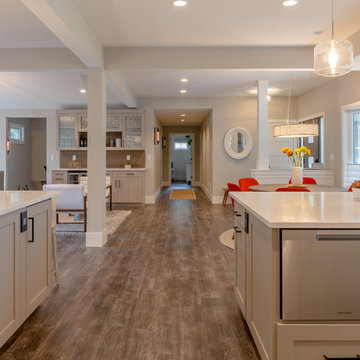
This ranch was a complete renovation! We took it down to the studs and redesigned the space for this young family. We opened up the main floor to create a large kitchen with two islands and seating for a crowd and a dining nook that looks out on the beautiful front yard. We created two seating areas, one for TV viewing and one for relaxing in front of the bar area. We added a new mudroom with lots of closed storage cabinets, a pantry with a sliding barn door and a powder room for guests. We raised the ceilings by a foot and added beams for definition of the spaces. We gave the whole home a unified feel using lots of white and grey throughout with pops of orange to keep it fun.
272 foton på kök, med laminatgolv och flera köksöar
1