1 707 foton på kök, med grå skåp och brunt stänkskydd
Sortera efter:
Budget
Sortera efter:Populärt i dag
1 - 20 av 1 707 foton
Artikel 1 av 3

Inredning av ett modernt svart svart kök och matrum, med släta luckor, grå skåp, brunt stänkskydd, svarta vitvaror och grått golv

Modern inredning av ett stort kök, med en dubbel diskho, släta luckor, grå skåp, bänkskiva i koppar, brunt stänkskydd, rostfria vitvaror, betonggolv och en köksö

Inredning av ett modernt mellanstort brun brunt kök, med en undermonterad diskho, släta luckor, grå skåp, träbänkskiva, brunt stänkskydd, stänkskydd i trä, mellanmörkt trägolv, en halv köksö, svarta vitvaror och brunt golv

Inspiration för ett litet funkis svart svart kök, med grå skåp, stänkskydd i trä, svarta vitvaror, brunt golv, en undermonterad diskho, släta luckor, granitbänkskiva, brunt stänkskydd, mellanmörkt trägolv och en köksö
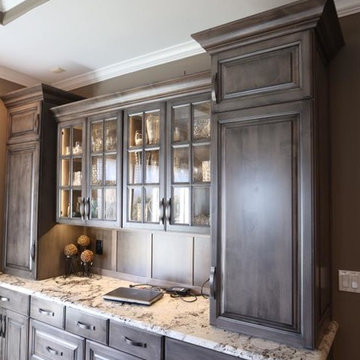
After: Took down walls, new kitchen layout, cabinets, island, countertops, AWESOME stoned hood/cook area, lighting, trim, fireplace and office! More to come.
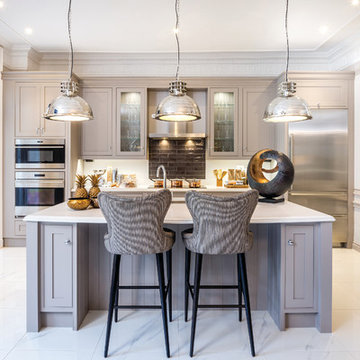
Inspiration för ett vintage kök, med luckor med glaspanel, brunt stänkskydd, stänkskydd i tunnelbanekakel, rostfria vitvaror, en köksö och grå skåp
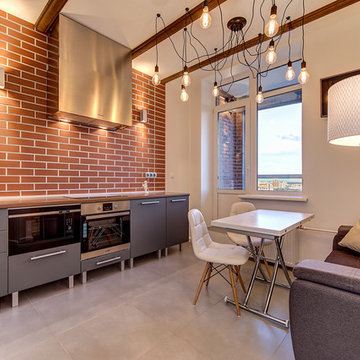
Alexey Torozerov
Foto på ett industriellt kök, med släta luckor, grå skåp, brunt stänkskydd och rostfria vitvaror
Foto på ett industriellt kök, med släta luckor, grå skåp, brunt stänkskydd och rostfria vitvaror

This scullery kitchen is located near the garage entrance to the home and the utility room. It is one of two kitchens in the home. The more formal entertaining kitchen is open to the formal living area. This kitchen provides an area for the bulk of the cooking and dish washing. It can also serve as a staging area for caterers when needed.
Counters: Viatera by LG - Minuet
Brick Back Splash and Floor: General Shale, Culpepper brick veneer
Light Fixture/Pot Rack: Troy - Brunswick, F3798, Aged Pewter finish
Cabinets, Shelves, Island Counter: Grandeur Cellars
Shelf Brackets: Rejuvenation Hardware, Portland shelf bracket, 10"
Cabinet Hardware: Emtek, Trinity, Flat Black finish
Barn Door Hardware: Register Dixon Custom Homes
Barn Door: Register Dixon Custom Homes
Wall and Ceiling Paint: Sherwin Williams - 7015 Repose Gray
Cabinet Paint: Sherwin Williams - 7019 Gauntlet Gray
Refrigerator: Electrolux - Icon Series
Dishwasher: Bosch 500 Series Bar Handle Dishwasher
Sink: Proflo - PFUS308, single bowl, under mount, stainless
Faucet: Kohler - Bellera, K-560, pull down spray, vibrant stainless finish
Stove: Bertazzoni 36" Dual Fuel Range with 5 burners
Vent Hood: Bertazzoni Heritage Series
Tre Dunham with Fine Focus Photography

Exempel på ett stort modernt kök, med en undermonterad diskho, släta luckor, grå skåp, marmorbänkskiva, brunt stänkskydd, stänkskydd i trä, rostfria vitvaror och en köksö
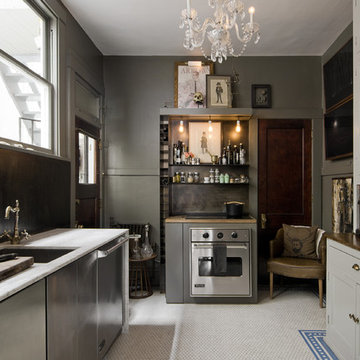
Lucy Call
Eklektisk inredning av ett litet kök, med en undermonterad diskho, luckor med glaspanel, grå skåp, rostfria vitvaror, marmorbänkskiva, brunt stänkskydd och klinkergolv i keramik
Eklektisk inredning av ett litet kök, med en undermonterad diskho, luckor med glaspanel, grå skåp, rostfria vitvaror, marmorbänkskiva, brunt stänkskydd och klinkergolv i keramik

The island is stained walnut. The cabinets are glazed paint. The gray-green hutch has copper mesh over the doors and is designed to appear as a separate free standing piece. Small appliances are behind the cabinets at countertop level next to the range. The hood is copper with an aged finish. The wall of windows keeps the room light and airy, despite the dreary Pacific Northwest winters! The fireplace wall was floor to ceiling brick with a big wood stove. The new fireplace surround is honed marble. The hutch to the left is built into the wall and holds all of their electronics.
Project by Portland interior design studio Jenni Leasia Interior Design. Also serving Lake Oswego, West Linn, Vancouver, Sherwood, Camas, Oregon City, Beaverton, and the whole of Greater Portland.
For more about Jenni Leasia Interior Design, click here: https://www.jennileasiadesign.com/

Offene, schwarze Küche mit großer Kochinsel.
Inspiration för ett avskilt, mellanstort funkis svart svart l-kök, med en nedsänkt diskho, släta luckor, brunt stänkskydd, stänkskydd i trä, svarta vitvaror, mellanmörkt trägolv, en köksö, brunt golv och grå skåp
Inspiration för ett avskilt, mellanstort funkis svart svart l-kök, med en nedsänkt diskho, släta luckor, brunt stänkskydd, stänkskydd i trä, svarta vitvaror, mellanmörkt trägolv, en köksö, brunt golv och grå skåp

Bild på ett mellanstort funkis kök, med en undermonterad diskho, släta luckor, grå skåp, träbänkskiva, brunt stänkskydd, stänkskydd i trä, integrerade vitvaror, mellanmörkt trägolv och en halv köksö

Exempel på ett stort klassiskt grå grått l-kök, med en rustik diskho, skåp i shakerstil, grå skåp, brunt stänkskydd, integrerade vitvaror, ljust trägolv, en köksö och beiget golv

For this expansive kitchen renovation, Designer, Randy O’Kane of Bilotta Kitchens worked with interior designer Gina Eastman and architect Clark Neuringer. The backyard was the client’s favorite space, with a pool and beautiful landscaping; from where it’s situated it’s the sunniest part of the house. They wanted to be able to enjoy the view and natural light all year long, so the space was opened up and a wall of windows was added. Randy laid out the kitchen to complement their desired view. She selected colors and materials that were fresh, natural, and unique – a soft greenish-grey with a contrasting deep purple, Benjamin Moore’s Caponata for the Bilotta Collection Cabinetry and LG Viatera Minuet for the countertops. Gina coordinated all fabrics and finishes to complement the palette in the kitchen. The most unique feature is the table off the island. Custom-made by Brooks Custom, the top is a burled wood slice from a large tree with a natural stain and live edge; the base is hand-made from real tree limbs. They wanted it to remain completely natural, with the look and feel of the tree, so they didn’t add any sort of sealant. The client also wanted touches of antique gold which the team integrated into the Armac Martin hardware, Rangecraft hood detailing, the Ann Sacks backsplash, and in the Bendheim glass inserts in the butler’s pantry which is glass with glittery gold fabric sandwiched in between. The appliances are a mix of Subzero, Wolf and Miele. The faucet and pot filler are from Waterstone. The sinks are Franke. With the kitchen and living room essentially one large open space, Randy and Gina worked together to continue the palette throughout, from the color of the cabinets, to the banquette pillows, to the fireplace stone. The family room’s old built-in around the fireplace was removed and the floor-to-ceiling stone enclosure was added with a gas fireplace and flat screen TV, flanked by contemporary artwork.
Designer: Bilotta’s Randy O’Kane with Gina Eastman of Gina Eastman Design & Clark Neuringer, Architect posthumously
Photo Credit: Phillip Ennis
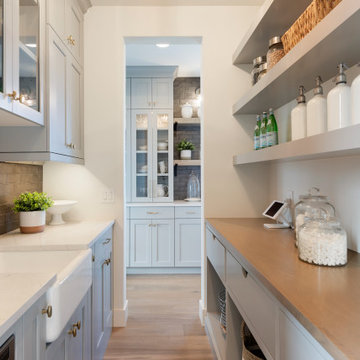
Bild på ett vintage vit vitt kök, med en rustik diskho, skåp i shakerstil, grå skåp, brunt stänkskydd, stänkskydd i tunnelbanekakel, ljust trägolv och beiget golv
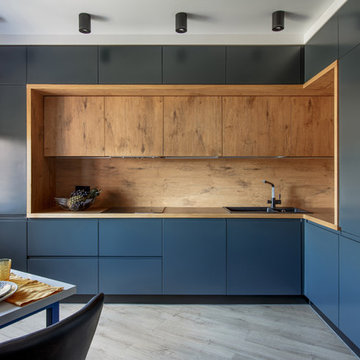
Роман Спиридонов
Foto på ett funkis brun l-kök, med en dubbel diskho, släta luckor, grå skåp, brunt stänkskydd, svarta vitvaror och grått golv
Foto på ett funkis brun l-kök, med en dubbel diskho, släta luckor, grå skåp, brunt stänkskydd, svarta vitvaror och grått golv

A custom built larder, pantry or large appliance garage, this is a versatile addition to any kitchen and and ideal concealed breakfast station.
Exempel på ett mellanstort klassiskt skafferi, med skåp i shakerstil, grå skåp, bänkskiva i kvarts, brunt stänkskydd och rostfria vitvaror
Exempel på ett mellanstort klassiskt skafferi, med skåp i shakerstil, grå skåp, bänkskiva i kvarts, brunt stänkskydd och rostfria vitvaror

With warm tones, rift-cut oak cabinetry and custom-paneled Thermador appliances, this contemporary kitchen is an open and gracious galley-style format that enables multiple cooks to comfortably share the space.
1 707 foton på kök, med grå skåp och brunt stänkskydd
1
