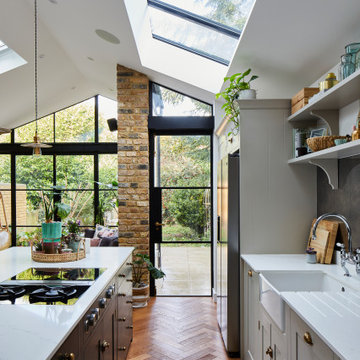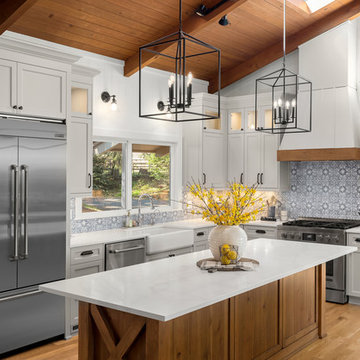26 472 foton på kök, med grå skåp och grått stänkskydd
Sortera efter:
Budget
Sortera efter:Populärt i dag
1 - 20 av 26 472 foton
Artikel 1 av 3

This vertical pull-out storage ensures your ingredients are easily accessible.
Foto på ett stort vintage grå skafferi, med en undermonterad diskho, skåp i shakerstil, grå skåp, bänkskiva i kvartsit, grått stänkskydd, stänkskydd i mosaik, rostfria vitvaror, mellanmörkt trägolv och brunt golv
Foto på ett stort vintage grå skafferi, med en undermonterad diskho, skåp i shakerstil, grå skåp, bänkskiva i kvartsit, grått stänkskydd, stänkskydd i mosaik, rostfria vitvaror, mellanmörkt trägolv och brunt golv

Bild på ett vintage grå grått l-kök, med en köksö, en rustik diskho, luckor med infälld panel, grå skåp, grått stänkskydd och ljust trägolv

Inredning av ett modernt grå grått l-kök, med en nedsänkt diskho, släta luckor, grå skåp, grått stänkskydd, svarta vitvaror och grått golv

54м2
Idéer för att renovera ett funkis linjärt kök med öppen planlösning, med släta luckor, grå skåp, grått stänkskydd och beiget golv
Idéer för att renovera ett funkis linjärt kök med öppen planlösning, med släta luckor, grå skåp, grått stänkskydd och beiget golv

Custom Amish-built cabinetry in a combination of Rustic Alder, White, and Gray painted finishes. Open concept kitchen with large island, dinette, hutch, and wetbar. Nearby laundry, mudroom, powder room, dining and living rooms also get a new look. Cambria Brittanicca Warm quartz and KitchenAid appliances also featured. Quad Cities area remodel from start to finish by Village Home Stores.

Coffee bar cabinet with retractable doors in open position. Internal lighting & wall-mounted pot filler. Countertop within cabinet detailed to include concealed drain. Microwave built-in below countertop without the use of a trim kit. View through kitchen pass-through to living room beyond. Leathered-quartzite countertops and distressed wood beams.

The design of this refined mountain home is rooted in its natural surroundings. Boasting a color palette of subtle earthy grays and browns, the home is filled with natural textures balanced with sophisticated finishes and fixtures. The open floorplan ensures visibility throughout the home, preserving the fantastic views from all angles. Furnishings are of clean lines with comfortable, textured fabrics. Contemporary accents are paired with vintage and rustic accessories.
To achieve the LEED for Homes Silver rating, the home includes such green features as solar thermal water heating, solar shading, low-e clad windows, Energy Star appliances, and native plant and wildlife habitat.
All photos taken by Rachael Boling Photography

Inspiration för mycket stora klassiska vitt kök, med en rustik diskho, släta luckor, grå skåp, grått stänkskydd, ljust trägolv och en köksö

Klassisk inredning av ett avskilt, mycket stort beige beige kök, med en undermonterad diskho, luckor med upphöjd panel, grå skåp, granitbänkskiva, grått stänkskydd, stänkskydd i keramik, rostfria vitvaror, ljust trägolv, brunt golv och en köksö

Inspiration för ett vintage grå grått l-kök, med luckor med infälld panel, grå skåp, grått stänkskydd, en köksö och grått golv

Photos: Eric Lucero
Inspiration för stora rustika vitt kök, med en undermonterad diskho, släta luckor, grå skåp, grått stänkskydd, integrerade vitvaror, mellanmörkt trägolv, en köksö och brunt golv
Inspiration för stora rustika vitt kök, med en undermonterad diskho, släta luckor, grå skåp, grått stänkskydd, integrerade vitvaror, mellanmörkt trägolv, en köksö och brunt golv

This creative transitional space was transformed from a very dated layout that did not function well for our homeowners - who enjoy cooking for both their family and friends. They found themselves cooking on a 30" by 36" tiny island in an area that had much more potential. A completely new floor plan was in order. An unnecessary hallway was removed to create additional space and a new traffic pattern. New doorways were created for access from the garage and to the laundry. Just a couple of highlights in this all Thermador appliance professional kitchen are the 10 ft island with two dishwashers (also note the heated tile area on the functional side of the island), double floor to ceiling pull-out pantries flanking the refrigerator, stylish soffited area at the range complete with burnished steel, niches and shelving for storage. Contemporary organic pendants add another unique texture to this beautiful, welcoming, one of a kind kitchen! Photos by David Cobb Photography.

Bild på ett mellanstort funkis grå grått l-kök, med en undermonterad diskho, luckor med infälld panel, grå skåp, bänkskiva i kvarts, grått stänkskydd, stänkskydd i porslinskakel, rostfria vitvaror, mellanmörkt trägolv, en köksö och brunt golv

Exempel på ett stort klassiskt skafferi, med luckor med infälld panel, grå skåp, grått stänkskydd och klinkergolv i porslin

1980's bungalow with small galley kitchen was completely transformed into an open contemporary space.
Brian Yungblut Photography, St. Catharines
Inspiration för ett mellanstort vintage kök med öppen planlösning, med en undermonterad diskho, grå skåp, bänkskiva i kvartsit, grått stänkskydd, stänkskydd i mosaik, integrerade vitvaror, mellanmörkt trägolv, en halv köksö och skåp i shakerstil
Inspiration för ett mellanstort vintage kök med öppen planlösning, med en undermonterad diskho, grå skåp, bänkskiva i kvartsit, grått stänkskydd, stänkskydd i mosaik, integrerade vitvaror, mellanmörkt trägolv, en halv köksö och skåp i shakerstil

Distinctive quartzite counters are a showstopper, with unique veining and striking color variation, from blue to gray to ochre.
The overall goal was to create an expansive entertaining kitchen that could accommodate our clients’ large gatherings of family and friends, and provide them with several zones for prepping, serving, seating, and socializing. Also high on the clients’ wish list: a more generous island, professional appliances, and better storage. We expanded the island in two directions to allow for comfortable seating at the counter with plenty of room for a table in the breakfast nook. An expandable bar height table in the adjacent dining area offers even more flexibility for eating and socializing.
We designed a custom hutch which has a multitude of storage options and functionality – open display shelves, roll-outs, drawers, extra counter/serving space, as well as a beverage fridge and appliance garage/coffee center. On the opposite side of the kitchen, we replaced a small pantry closet with a furniture style built-in that took advantage of underutilized space. Anticipating issues with supply chain, we opted to use a local cabinet maker on this project which allowed us to fully customize the cabinets for optimal functionality.
Other stand-out features include a Thermador appliance package, workstation farmhouse sink, ‘touch’ faucet, hot+cold water dispenser, and hidden toe-kick storage. Our clients now have a beautiful, cohesive space that reflects their personal style and fulfills their dream of a having an expansive kitchen where they can cook and entertain for years to come.

Bild på ett stort vintage vit vitt parallellkök, med en rustik diskho, skåp i shakerstil, grå skåp, grått stänkskydd, en köksö och brunt golv

Renovated kitchen with distressed timber beams and plaster walls & ceiling. Huge, custom vent hood made of hand carved limestone blocks and distressed metal cowl with straps & rivets. Countertop mounted pot filler at 60 inch wide pro range with mosaic tile backsplash.

Foto på ett lantligt vit l-kök, med en rustik diskho, skåp i shakerstil, grå skåp, grått stänkskydd, rostfria vitvaror, ljust trägolv, en köksö och beiget golv

Photos: Eric Lucero
Rustik inredning av ett stort vit vitt kök, med en undermonterad diskho, släta luckor, grå skåp, grått stänkskydd, rostfria vitvaror, mellanmörkt trägolv, en köksö och brunt golv
Rustik inredning av ett stort vit vitt kök, med en undermonterad diskho, släta luckor, grå skåp, grått stänkskydd, rostfria vitvaror, mellanmörkt trägolv, en köksö och brunt golv
26 472 foton på kök, med grå skåp och grått stänkskydd
1