17 foton på kök, med grå skåp
Sortera efter:
Budget
Sortera efter:Populärt i dag
1 - 17 av 17 foton
Artikel 1 av 4

Who loves a bright kitchen? New Mood Design’s client’s open kitchen is located at one end of a spacious family room where large windows overlook the outdoor pool deck.
Benjamin Moore’s “Collingwood” for walls/ceilings is a warm white with a hint of orange, chosen to harmonize with the Texas Limestone's cream and orange hues, dominant in the home.
New Mood Design loves using pops of color to energize a neutral space so we designed our client’s built-in breakfast banquette in a red “Tangelo” leatherette fabric. The clean, modern kitchen is by Poggenpohl.
Photography ©: Marc Mauldin Photography Inc., Atlanta

Needless to say, this kitchen is a cook’s dream. With an oversized peninsula, there is plenty of space to create tasteful confections. They added another element of interest to their design by mitering the edges of their countertop, creating the look of a thicker slab and adding a nice focal point to the space. Pulling the whole look together, they complemented the sea pearl quartzite countertop beautifully with the use of grey subway tile.
Cabinets were custom built by Chandler in a shaker style with narrow 2" recessed panel and painted in a sherwin williams paint called silverplate in eggshell finish. The hardware was ordered through topknobs in the pennington style, various sizes used.

Traditional hand painted, Shaker style kitchen with a Corian worktop and butler sink.
Photos by Adam Butler
Idéer för att renovera ett avskilt, litet vintage u-kök, med en rustik diskho, skåp i shakerstil, grå skåp, grått stänkskydd, stänkskydd i tunnelbanekakel, bänkskiva i koppar, rostfria vitvaror, klinkergolv i keramik och beiget golv
Idéer för att renovera ett avskilt, litet vintage u-kök, med en rustik diskho, skåp i shakerstil, grå skåp, grått stänkskydd, stänkskydd i tunnelbanekakel, bänkskiva i koppar, rostfria vitvaror, klinkergolv i keramik och beiget golv
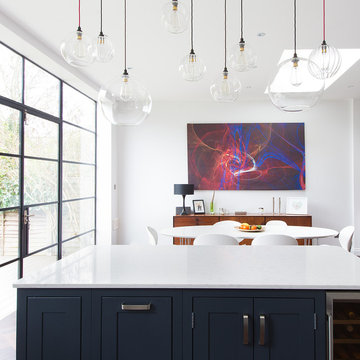
Modern inredning av ett mellanstort kök med öppen planlösning, med en rustik diskho, skåp i shakerstil, grå skåp, bänkskiva i kvartsit, stänkskydd i keramik, rostfria vitvaror, mörkt trägolv och en köksö
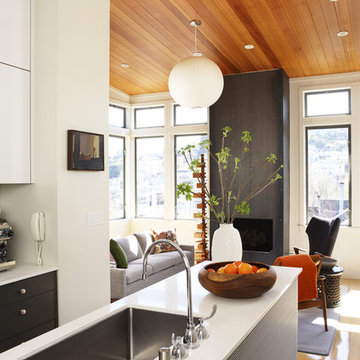
Photos Courtesy of Sharon Risedorph & Michelle Wilson (Sunset Books)
Idéer för ett modernt kök med öppen planlösning, med en undermonterad diskho, släta luckor och grå skåp
Idéer för ett modernt kök med öppen planlösning, med en undermonterad diskho, släta luckor och grå skåp
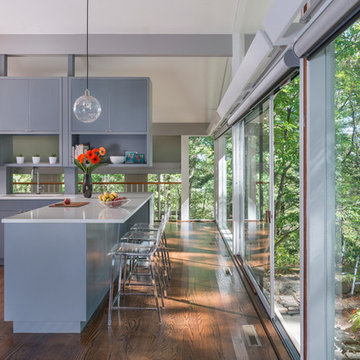
Mid-Century Remodel on Tabor Hill
This sensitively sited house was designed by Robert Coolidge, a renowned architect and grandson of President Calvin Coolidge. The house features a symmetrical gable roof and beautiful floor to ceiling glass facing due south, smartly oriented for passive solar heating. Situated on a steep lot, the house is primarily a single story that steps down to a family room. This lower level opens to a New England exterior. Our goals for this project were to maintain the integrity of the original design while creating more modern spaces. Our design team worked to envision what Coolidge himself might have designed if he'd had access to modern materials and fixtures.
With the aim of creating a signature space that ties together the living, dining, and kitchen areas, we designed a variation on the 1950's "floating kitchen." In this inviting assembly, the kitchen is located away from exterior walls, which allows views from the floor-to-ceiling glass to remain uninterrupted by cabinetry.
We updated rooms throughout the house; installing modern features that pay homage to the fine, sleek lines of the original design. Finally, we opened the family room to a terrace featuring a fire pit. Since a hallmark of our design is the diminishment of the hard line between interior and exterior, we were especially pleased for the opportunity to update this classic work.

A steel beam was placed where the existing home ended and the entire form was stretched an additional 15 feet.
This 1966 Northwest contemporary design by noted architect Paul Kirk has been extended and reordered to create a 2400 square foot home with comfortable living/dining/kitchen area, open stair, and third bedroom plus children's bath. The power of the original design continues with walls that wrap over to create a roof. Original cedar-clad interior walls and ceiling were brightened with added glass and up to date lighting.
photos by Will Austin
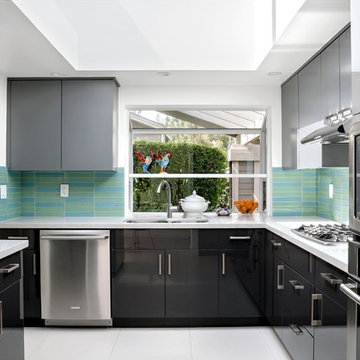
Clean, bright, white quartz marble-look countertops in this modern kitchen accent the two-tone grey cabinets in contrasting finishes: dark glossy lowers and matte medium grey uppers. The center of attention is the beautiful ocean blue and green glass tile backsplash throughout this space.
Designed by: Rachel Chulew of designHAUS24 http://designhaus24.com/
Photo: Kayli Gennaro of K. Gennaro Photography http://www.kgennarophotography.com
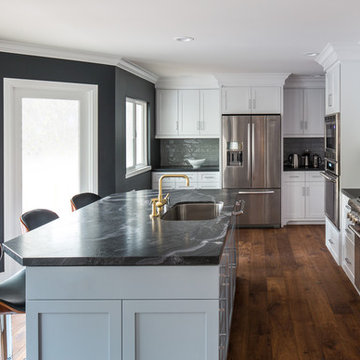
Look how clean and visually quiet this kitchen can be. There was so little exposed wall left after the cabinetry went in that we didn't overthink using black on the walls. Of course it doesn't "make the room dark". This room has ample light to begin with and at night, a fantastic city lights view is out those doors, so it's as if the walls recede.
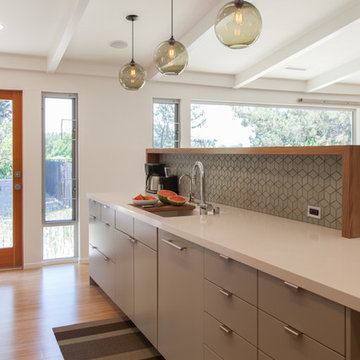
Izumi Tanaka
Idéer för ett retro kök, med en enkel diskho, släta luckor, grå skåp, bänkskiva i kvarts, grått stänkskydd, stänkskydd i keramik, integrerade vitvaror och mellanmörkt trägolv
Idéer för ett retro kök, med en enkel diskho, släta luckor, grå skåp, bänkskiva i kvarts, grått stänkskydd, stänkskydd i keramik, integrerade vitvaror och mellanmörkt trägolv
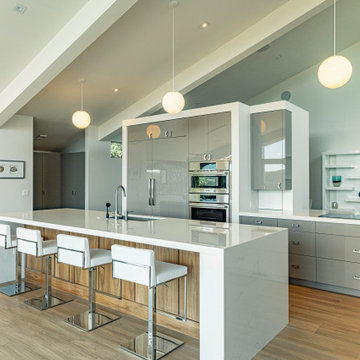
Builder: Oliver Custom Homes
Architect: Barley|Pfeiffer
Interior Designer: Panache Interiors
Photographer: Mark Adams Media
Idéer för stora 50 tals vitt kök, med en undermonterad diskho, släta luckor, grå skåp, bänkskiva i kvarts, rostfria vitvaror, beiget golv och en köksö
Idéer för stora 50 tals vitt kök, med en undermonterad diskho, släta luckor, grå skåp, bänkskiva i kvarts, rostfria vitvaror, beiget golv och en köksö
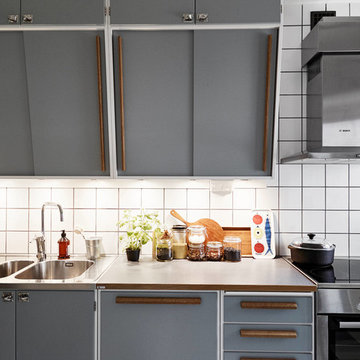
Retro inredning av ett litet linjärt kök, med släta luckor, grå skåp, träbänkskiva och rostfria vitvaror
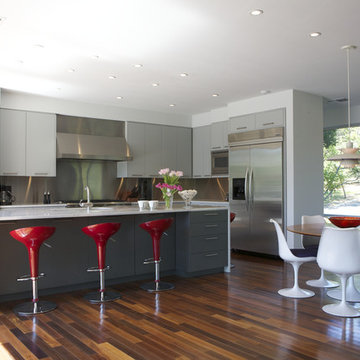
© Jacob Termansen Photography
Exempel på ett stort modernt kök, med rostfria vitvaror, släta luckor, grå skåp, stänkskydd med metallisk yta, stänkskydd i metallkakel, marmorbänkskiva, mörkt trägolv och en köksö
Exempel på ett stort modernt kök, med rostfria vitvaror, släta luckor, grå skåp, stänkskydd med metallisk yta, stänkskydd i metallkakel, marmorbänkskiva, mörkt trägolv och en köksö
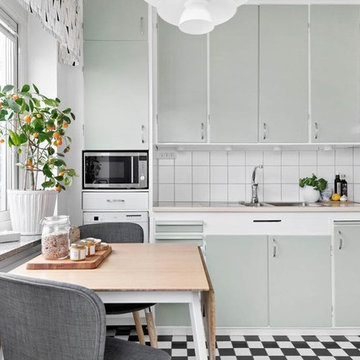
Inspiration för ett mellanstort minimalistiskt linjärt kök, med en dubbel diskho, släta luckor, grå skåp, vitt stänkskydd och stänkskydd i tunnelbanekakel
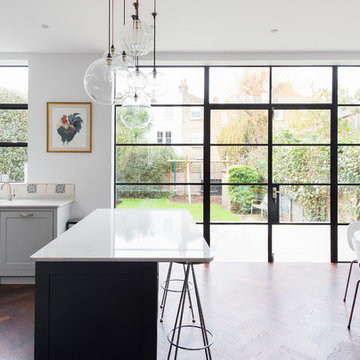
Modern inredning av ett mellanstort kök med öppen planlösning, med en rustik diskho, skåp i shakerstil, grå skåp, bänkskiva i kvartsit, stänkskydd i keramik, rostfria vitvaror, mörkt trägolv och en köksö
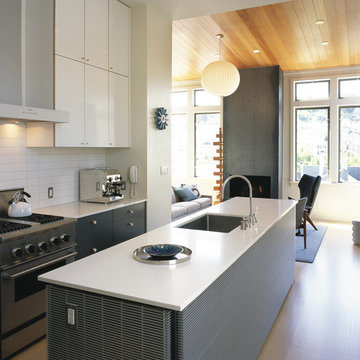
Photos Courtesy of Sharon Risedorph & Michelle Wilson (Sunset Books)
Inredning av ett modernt kök med öppen planlösning, med rostfria vitvaror, en undermonterad diskho, släta luckor, grå skåp och vitt stänkskydd
Inredning av ett modernt kök med öppen planlösning, med rostfria vitvaror, en undermonterad diskho, släta luckor, grå skåp och vitt stänkskydd
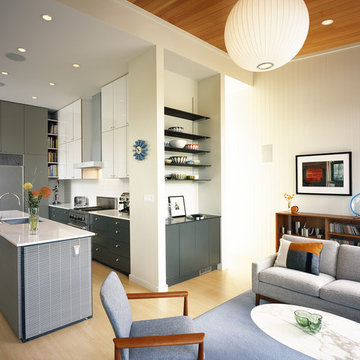
Photos Courtesy of Sharon Risedorph & Michelle Wilson (Sunset Books)
Idéer för att renovera ett funkis kök med öppen planlösning, med integrerade vitvaror, en undermonterad diskho, släta luckor, grå skåp och vitt stänkskydd
Idéer för att renovera ett funkis kök med öppen planlösning, med integrerade vitvaror, en undermonterad diskho, släta luckor, grå skåp och vitt stänkskydd
17 foton på kök, med grå skåp
1