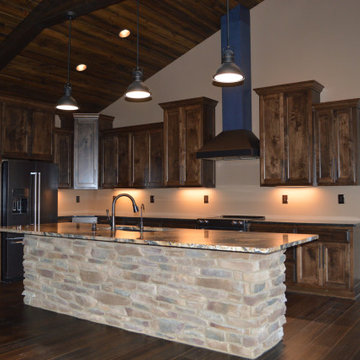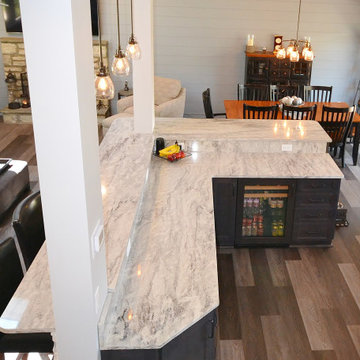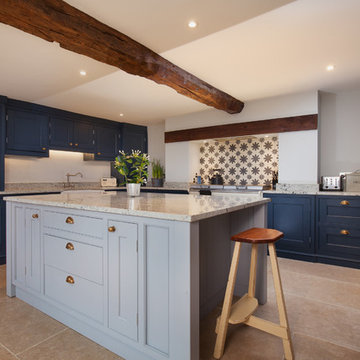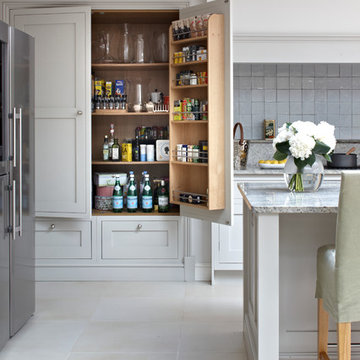379 383 foton på kök, med granitbänkskiva och bänkskiva i onyx
Sortera efter:
Budget
Sortera efter:Populärt i dag
41 - 60 av 379 383 foton
Artikel 1 av 3

Bild på ett mellanstort maritimt vit linjärt vitt skafferi, med en nedsänkt diskho, luckor med infälld panel, vita skåp, granitbänkskiva, vitt stänkskydd, rostfria vitvaror, ljust trägolv och beiget golv

Le duplex du projet Nollet a charmé nos clients car, bien que désuet, il possédait un certain cachet. Ces derniers ont travaillé eux-mêmes sur le design pour révéler le potentiel de ce bien. Nos architectes les ont assistés sur tous les détails techniques de la conception et nos ouvriers ont exécuté les plans.
Malheureusement le projet est arrivé au moment de la crise du Covid-19. Mais grâce au process et à l’expérience de notre agence, nous avons pu animer les discussions via WhatsApp pour finaliser la conception. Puis lors du chantier, nos clients recevaient tous les 2 jours des photos pour suivre son avancée.
Nos experts ont mené à bien plusieurs menuiseries sur-mesure : telle l’imposante bibliothèque dans le salon, les longues étagères qui flottent au-dessus de la cuisine et les différents rangements que l’on trouve dans les niches et alcôves.
Les parquets ont été poncés, les murs repeints à coup de Farrow and Ball sur des tons verts et bleus. Le vert décliné en Ash Grey, qu’on retrouve dans la salle de bain aux allures de vestiaire de gymnase, la chambre parentale ou le Studio Green qui revêt la bibliothèque. Pour le bleu, on citera pour exemple le Black Blue de la cuisine ou encore le bleu de Nimes pour la chambre d’enfant.
Certaines cloisons ont été abattues comme celles qui enfermaient l’escalier. Ainsi cet escalier singulier semble être un élément à part entière de l’appartement, il peut recevoir toute la lumière et l’attention qu’il mérite !

Idéer för att renovera ett amerikanskt kök, med en undermonterad diskho, släta luckor, skåp i mellenmörkt trä, granitbänkskiva, beige stänkskydd, svarta vitvaror, mellanmörkt trägolv och en köksö

Idéer för att renovera ett stort funkis vit vitt kök, med en undermonterad diskho, luckor med glaspanel, vitt stänkskydd, stänkskydd i tunnelbanekakel, integrerade vitvaror, en köksö, grå skåp, granitbänkskiva, mellanmörkt trägolv och brunt golv

Awesome Norristown PA bi-level home remodel. We gutted the whole first level of this home down to the bare bones. We redesigned the space to an open floorplan. New structural framing, insulation, windows and doors, and all mechanicals were relocated and improved. Lighting! Lighting! Lighting! everywhere and it makes all the difference. Led lighting and smart switches were used for up lighting above cabinetry, task lighting under cabinetry, general room lighting, accent lighting under bar top, and all decorative fixtures as well. The kitchen was designed around a central island with elevated seating that is designed around the new structural columns required to open the whole area. Fabuwood cabinetry in Galaxy Horizon finish make up the perimeter cabinets accented by Galaxy Cobblestone finish used for the island cabinetry. Both cabinetry tones coordinate perfect with the new Luxury vinyl plank flooring in Uptown Chic Forever Friends. I’ve said it before and I’ll say it again, luxury vinyl is Awesome! It looks great its ultra durable and even water proof as well as less expensive than true hardwood. New stair treads, railings, and posts were installed stained to match by us; giving the steps new life. An accent wall of nickel gap boards was installed on the fireplace wall giving it some interest along with being a great clean look. The recessed niche behind the range, the dry stacked stone tile at the islands seating area, the new tile entry in a herringbone pattern just add to all the great details of this project. The New River White granite countertops are a show stopper as well; not only is it a beautiful stone the installation and seaming is excellent considering the pattern of the stone. I could go on forever we did so much. The clients were terrific and a pleasure to work with. I am glad we were able to be involved in making this dream come true.

Double kitchen pull out pantry
Klassisk inredning av ett stort kök, med en rustik diskho, skåp i shakerstil, vita skåp, granitbänkskiva, beige stänkskydd, stänkskydd i keramik, rostfria vitvaror, mellanmörkt trägolv, en köksö och brunt golv
Klassisk inredning av ett stort kök, med en rustik diskho, skåp i shakerstil, vita skåp, granitbänkskiva, beige stänkskydd, stänkskydd i keramik, rostfria vitvaror, mellanmörkt trägolv, en köksö och brunt golv

Large center island in kitchen with seating facing the cooking and prep area.
Idéer för att renovera ett mellanstort funkis kök med öppen planlösning, med en undermonterad diskho, skåp i mörkt trä, granitbänkskiva, rostfria vitvaror, travertin golv, en köksö, släta luckor, vitt stänkskydd, stänkskydd i sten och grått golv
Idéer för att renovera ett mellanstort funkis kök med öppen planlösning, med en undermonterad diskho, skåp i mörkt trä, granitbänkskiva, rostfria vitvaror, travertin golv, en köksö, släta luckor, vitt stänkskydd, stänkskydd i sten och grått golv

New homeowners wanted to update the kitchen before moving in. KBF replaced all the flooring with a mid-tone plank engineered wood, and designed a gorgeous new kitchen that is truly the centerpiece of the home. The crystal chandelier over the center island is the first thing you notice when you enter the space, but there is so much more to see! The architectural details include corbels on the range hood, cabinet panels and matching hardware on the integrated fridge, crown molding on cabinets of varying heights, creamy granite countertops with hints of gray, black, brown and sparkle, and a glass arabasque tile backsplash to reflect the sparkle from that stunning chandelier.

Rob Karosis: Photographer
Inredning av ett lantligt mellanstort kök, med skåp i shakerstil, vita skåp, granitbänkskiva, vitt stänkskydd, rostfria vitvaror, ljust trägolv, en köksö, beiget golv, stänkskydd i porslinskakel och en rustik diskho
Inredning av ett lantligt mellanstort kök, med skåp i shakerstil, vita skåp, granitbänkskiva, vitt stänkskydd, rostfria vitvaror, ljust trägolv, en köksö, beiget golv, stänkskydd i porslinskakel och en rustik diskho

The clients were involved in the neighborhood organization dedicated to keeping the housing instead of tearing down. They wanted to utilize every inch of storage which resulted in floor-to-ceiling cabinetry. Cabinetry and counter space work together to create a balance between function and style.

Bay Head, New Jersey Transitional Kitchen designed by Stonington Cabinetry & Designs
https://www.kountrykraft.com/photo-gallery/hale-navy-kitchen-cabinets-bay-head-nj-j103256/
Photography by Chris Veith
#KountryKraft #CustomCabinetry
Cabinetry Style: Inset/No Bead
Door Design: TW10 Hyrbid
Custom Color: Custom Paint Match to Benjamin Moore Hale Navy
Job Number: J103256

Idéer för stora rustika svart kök med öppen planlösning, med en undermonterad diskho, skåp i shakerstil, vita skåp, granitbänkskiva, vitt stänkskydd, fönster som stänkskydd, rostfria vitvaror, mörkt trägolv, en köksö och brunt golv

Idéer för ett stort rustikt svart kök, med skåp i shakerstil, vita skåp, rostfria vitvaror, mörkt trägolv, en köksö, brunt golv, en undermonterad diskho, granitbänkskiva, vitt stänkskydd och fönster som stänkskydd

Klassisk inredning av ett mellanstort flerfärgad flerfärgat kök, med en undermonterad diskho, skåp i shakerstil, vita skåp, granitbänkskiva, vitt stänkskydd, stänkskydd i tunnelbanekakel, rostfria vitvaror, mörkt trägolv, en köksö och brunt golv

Idéer för mellanstora lantliga grått l-kök, med en rustik diskho, luckor med infälld panel, granitbänkskiva, stänkskydd i keramik, en köksö, beiget golv, blå skåp och beige stänkskydd

Rustic Farmhouse Kitchen with a Modern Twist by Sawhill Custom Kitchens & Design in Minneapolis. To learn more details about this showroom display remodel project and all of the amazing functionality hidden throughout, visit https://sawhillkitchens.com/kitchen-showroom-modern-farmhouse-with-a-rustic-twist/ to read our blog featuring this project.

The kitchen, butler’s pantry, and laundry room uses Arbor Mills cabinetry and quartz counter tops. Wide plank flooring is installed to bring in an early world feel. Encaustic tiles and black iron hardware were used throughout. The butler’s pantry has polished brass latches and cup pulls which shine brightly on black painted cabinets. Across from the laundry room the fully custom mudroom wall was built around a salvaged 4” thick seat stained to match the laundry room cabinets.

Kitchen Design by Cabinets by Design LLC
http://www.houzz.com/pro/cabinetsbydesigniowa

Photo: Iain Kemp
Idéer för ett klassiskt kök, med skåp i shakerstil, grå skåp, granitbänkskiva, grått stänkskydd och rostfria vitvaror
Idéer för ett klassiskt kök, med skåp i shakerstil, grå skåp, granitbänkskiva, grått stänkskydd och rostfria vitvaror

Designing a new staircase to connect all three levels freed up space for this kitchen. Before, my client had to squeeze through a narrow opening in the corner of the kitchen to access an equally narrow stair to the basement. In the process of evaluating the space we discovered there was no foundation under the kitchen walls! Noticing that the entry to their home was little used--everyone came right in to the kitchen--gave me the idea that we could connect the kitchen to the entry and convert it into a pantry! Hence, the white painted brick--that wall was formerly an exterior wall.
William Feemster
379 383 foton på kök, med granitbänkskiva och bänkskiva i onyx
3