1 912 foton på kök, med gula skåp och vitt stänkskydd
Sortera efter:
Budget
Sortera efter:Populärt i dag
21 - 40 av 1 912 foton
Artikel 1 av 3

Clean lines and a refined material palette transformed the Moss Hill House master bath into an open, light-filled space appropriate to its 1960 modern character.
Underlying the design is a thoughtful intent to maximize opportunities within the long narrow footprint. Minimizing project cost and disruption, fixture locations were generally maintained. All interior walls and existing soaking tub were removed, making room for a large walk-in shower. Large planes of glass provide definition and maintain desired openness, allowing daylight from clerestory windows to fill the space.
Light-toned finishes and large format tiles throughout offer an uncluttered vision. Polished marble “circles” provide textural contrast and small-scale detail, while an oak veneered vanity adds additional warmth.
In-floor radiant heat, reclaimed veneer, dimming controls, and ample daylighting are important sustainable features. This renovation converted a well-worn room into one with a modern functionality and a visual timelessness that will take it into the future.
Photographed by: place, inc

Jonathan Salmon, the designer, raised the wall between the laundry room and kitchen, creating an open floor plan with ample space on three walls for cabinets and appliances. He widened the entry to the dining room to improve sightlines and flow. Rebuilding a glass block exterior wall made way for rep production Windows and a focal point cooking station A custom-built island provides storage, breakfast bar seating, and surface for food prep and buffet service. The fittings finishes and fixtures are in tune with the homes 1907. architecture, including soapstone counter tops and custom painted schoolhouse lighting. It's the yellow painted shaker style cabinets that steal the show, offering a colorful take on the vintage inspired design and a welcoming setting for everyday get to gathers..
Pradhan Studios Photography

Idéer för att renovera ett stort vintage kök, med en undermonterad diskho, luckor med infälld panel, gula skåp, bänkskiva i koppar, vitt stänkskydd, stänkskydd i tunnelbanekakel, rostfria vitvaror, ljust trägolv, en köksö och brunt golv

Daylight from multiple directions, alongside yellow accents in the interior of cabinetry create a bright and inviting space, all while providing the practical benefit of well illuminated work surfaces.
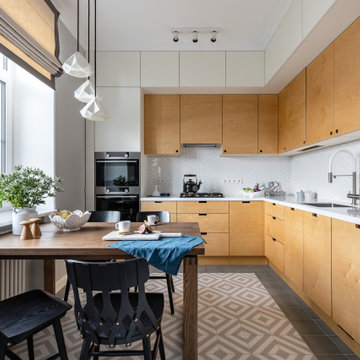
Bild på ett mellanstort minimalistiskt vit vitt kök, med släta luckor, gula skåp, bänkskiva i koppar, vitt stänkskydd, stänkskydd i keramik, klinkergolv i keramik och grått golv
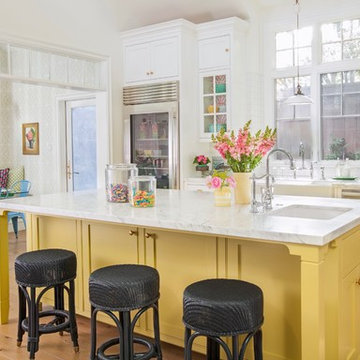
John Ellis for Country Living
Exempel på ett mycket stort lantligt parallellkök, med en rustik diskho, skåp i shakerstil, gula skåp, marmorbänkskiva, vitt stänkskydd, stänkskydd i keramik, rostfria vitvaror, ljust trägolv, en köksö och beiget golv
Exempel på ett mycket stort lantligt parallellkök, med en rustik diskho, skåp i shakerstil, gula skåp, marmorbänkskiva, vitt stänkskydd, stänkskydd i keramik, rostfria vitvaror, ljust trägolv, en köksö och beiget golv

Back When Photography
Foto på ett avskilt, litet lantligt u-kök, med gula skåp, träbänkskiva, vitt stänkskydd, vita vitvaror, mörkt trägolv, en nedsänkt diskho och skåp i shakerstil
Foto på ett avskilt, litet lantligt u-kök, med gula skåp, träbänkskiva, vitt stänkskydd, vita vitvaror, mörkt trägolv, en nedsänkt diskho och skåp i shakerstil
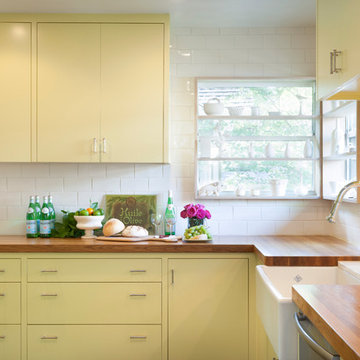
Photos by Whit Preston
Architect: Cindy Black, Hello Kitchen
Exempel på ett avskilt modernt kök, med en rustik diskho, träbänkskiva, släta luckor, gula skåp, vitt stänkskydd och stänkskydd i tunnelbanekakel
Exempel på ett avskilt modernt kök, med en rustik diskho, träbänkskiva, släta luckor, gula skåp, vitt stänkskydd och stänkskydd i tunnelbanekakel
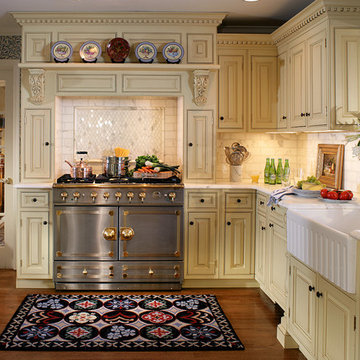
Handcrafted Kuche Cucina cabinets.
Beaded inset cabinet construction.
Hand painted cabinets, in soft yellow, with light brown glazing and very light distressing.
Calacatta Gold white marble counters and backsplash. Calacatta Gold marble mosaic backsplash.
Farm sink.
Stainless CornueFe range by La Cornue.
A spot for the dog in the kitchen
Hearth design kitchen hood

Anne Schwartz
Idéer för ett mellanstort modernt kök, med släta luckor, gula skåp, vitt stänkskydd, stänkskydd i marmor, en köksö, brunt golv, en dubbel diskho, rostfria vitvaror och ljust trägolv
Idéer för ett mellanstort modernt kök, med släta luckor, gula skåp, vitt stänkskydd, stänkskydd i marmor, en köksö, brunt golv, en dubbel diskho, rostfria vitvaror och ljust trägolv
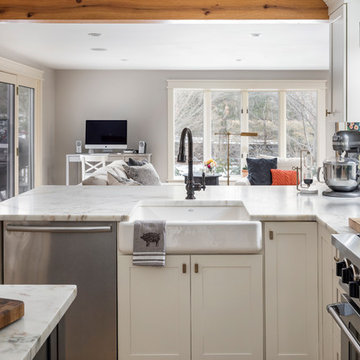
View of the family room in front of the #Kohler white Haven apron front farmhouse sink. Ample counter space makes food prep, serving and clean-up a breeze. Faucet by #Kohler. Countertop is Eureka Danby marble. Range is by #BlueStar.
Photo by Michael P. Lefebvre

Inredning av ett klassiskt mellanstort svart linjärt svart kök med öppen planlösning, med en rustik diskho, skåp i shakerstil, gula skåp, bänkskiva i koppar, vitt stänkskydd, stänkskydd i keramik och en köksö

Klassisk inredning av ett avskilt, litet brun brunt u-kök, med en undermonterad diskho, luckor med upphöjd panel, gula skåp, bänkskiva i kvarts, vitt stänkskydd, stänkskydd i mosaik, färgglada vitvaror, klinkergolv i porslin och brunt golv
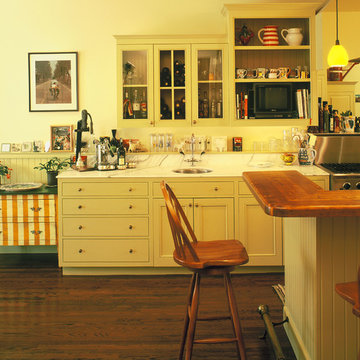
European Country Style Kitchen with long rustic wood bar, marble counters, and painted wood cabinets and hood, and mirror stove backsplash.
JD Peterson Photography

This Florida Gulf home is a project by DIY Network where they asked viewers to design a home and then they built it! Talk about giving a consumer what they want!
We were fortunate enough to have been picked to tile the kitchen--and our tile is everywhere! Using tile from countertop to ceiling is a great way to make a dramatic statement. But it's not the only dramatic statement--our monochromatic Moroccan Fish Scale tile provides a perfect, neutral backdrop to the bright pops of color throughout the kitchen. That gorgeous kitchen island is recycled copper from ships!
Overall, this is one kitchen we wouldn't mind having for ourselves.
Large Moroccan Fish Scale Tile - 130 White
Photos by: Christopher Shane

Contemporary Style kitchen with Fabuwood white laminate doors and a granite countertop. Photography by Linda McManus
Main Line Kitchen Design is a brand new business model! We are a group of skilled Kitchen Designers each with many years of experience planning kitchens around the Delaware Valley. And we are cabinet dealers for 6 nationally distributed cabinet lines like traditional showrooms. At Main Line Kitchen Design instead of a full showroom we use a small office and selection center, and 100’s of sample doorstyles, finish and sample kitchen cabinets, as well as photo design books and CAD on laptops to display your kitchen. This way we eliminate the need and the cost associated with a showroom business model. This makes the design process more convenient for our customers, and we pass the significant savings on to them as well.
We believe that since a web site like Houzz.com has over half a million kitchen photos any advantage to going to a full kitchen showroom with full kitchen displays has been lost. Almost no customer today will ever get to see a display kitchen in their door style and finish there are just too many possibilities. And of course the design of each kitchen is unique anyway.
Our design process also allows us to spend more time working on our customer’s designs. This is what we enjoy most about our business and it is what makes the difference between an average and a great kitchen design. The kitchen cabinet lines we design with and sell are Jim Bishop, 6 Square, Fabuwood, Brighton, and Wellsford Fine Custom Cabinetry. Links to the lines can be found at the bottom of this and all of our web pages. Simply click on the logos of each cabinet line to reach their web site.
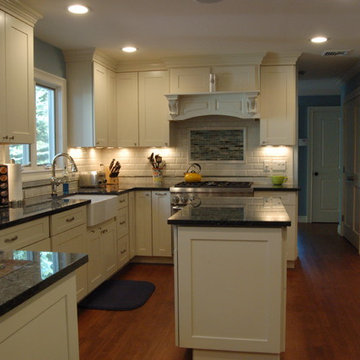
Michael Ferrero
Bild på ett vintage kök, med en rustik diskho, skåp i shakerstil, gula skåp, granitbänkskiva, vitt stänkskydd, stänkskydd i porslinskakel och rostfria vitvaror
Bild på ett vintage kök, med en rustik diskho, skåp i shakerstil, gula skåp, granitbänkskiva, vitt stänkskydd, stänkskydd i porslinskakel och rostfria vitvaror
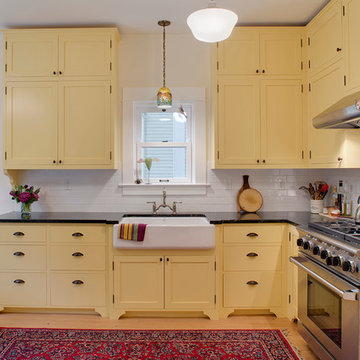
Bild på ett vintage kök, med stänkskydd i tunnelbanekakel, en rustik diskho, skåp i shakerstil, gula skåp, vitt stänkskydd, bänkskiva i täljsten och rostfria vitvaror
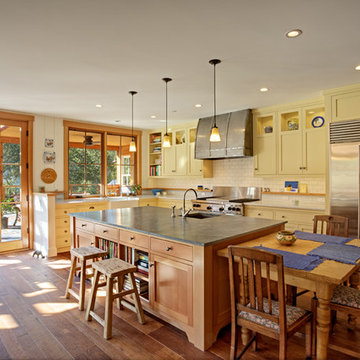
Kim Feldman
Foto på ett mellanstort vintage kök, med gula skåp, vitt stänkskydd, stänkskydd i tunnelbanekakel, rostfria vitvaror, en rustik diskho, skåp i shakerstil, bänkskiva i täljsten, mörkt trägolv och en köksö
Foto på ett mellanstort vintage kök, med gula skåp, vitt stänkskydd, stänkskydd i tunnelbanekakel, rostfria vitvaror, en rustik diskho, skåp i shakerstil, bänkskiva i täljsten, mörkt trägolv och en köksö
1 912 foton på kök, med gula skåp och vitt stänkskydd
2
