464 foton på kök, med en halv köksö och gult golv
Sortera efter:
Budget
Sortera efter:Populärt i dag
1 - 20 av 464 foton
Artikel 1 av 3
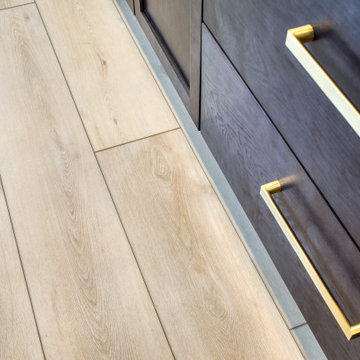
Lato Signature from the Modin Rigid LVP Collection - Crisp tones of maple and birch. The enhanced bevels accentuate the long length of the planks.
Foto på ett mellanstort 50 tals vit u-kök, med vitt stänkskydd, rostfria vitvaror, vinylgolv, en halv köksö och gult golv
Foto på ett mellanstort 50 tals vit u-kök, med vitt stänkskydd, rostfria vitvaror, vinylgolv, en halv köksö och gult golv

Kitchen with Living Room at right (beyond). "Metropolitan" Chair by B&B Italia, Pace International cocktail table. Photo by Clark Dugger. Furnishings by Susan Deneau Interior Design
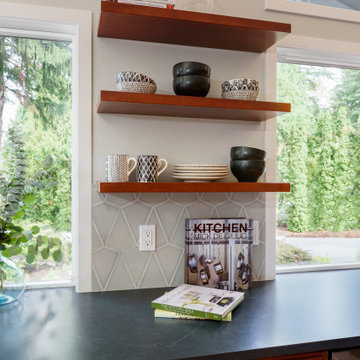
Contemporary kitchen design
Inredning av ett modernt stort svart svart kök, med en undermonterad diskho, luckor med infälld panel, bruna skåp, bänkskiva i kvarts, grått stänkskydd, rostfria vitvaror, ljust trägolv, en halv köksö och gult golv
Inredning av ett modernt stort svart svart kök, med en undermonterad diskho, luckor med infälld panel, bruna skåp, bänkskiva i kvarts, grått stänkskydd, rostfria vitvaror, ljust trägolv, en halv köksö och gult golv

www.archphoto.com
Idéer för ett litet modernt kök, med en undermonterad diskho, släta luckor, vita skåp, marmorbänkskiva, vitt stänkskydd, stänkskydd i marmor, rostfria vitvaror, ljust trägolv, en halv köksö och gult golv
Idéer för ett litet modernt kök, med en undermonterad diskho, släta luckor, vita skåp, marmorbänkskiva, vitt stänkskydd, stänkskydd i marmor, rostfria vitvaror, ljust trägolv, en halv köksö och gult golv

This kitchen has four different cabinetry colour finishes and we've made it work by carrying the same hardware and counter top throughout the space. The design was initialized when our client informed us that they were going to keep their white appliances. In order to visually make the appliances less noticeable, we introduced white cabinetry at the base. Black cabinetry was introduced along the uppers to create interest and draw the eye upward away from the actual counter surface. A unique onyx mosaic backsplash tile with a black and white geometric pattern ties the two surfaces together.
Photographer: Stephani Buchman

New custom designed kitchen with both stainless steel cabinets and custom painted wood cabinets.
Mitchell Shenker, Photographer
Modern inredning av ett litet kök, med en undermonterad diskho, luckor med glaspanel, skåp i rostfritt stål, bänkskiva i koppar, blått stänkskydd, stänkskydd i keramik, rostfria vitvaror, mellanmörkt trägolv, en halv köksö och gult golv
Modern inredning av ett litet kök, med en undermonterad diskho, luckor med glaspanel, skåp i rostfritt stål, bänkskiva i koppar, blått stänkskydd, stänkskydd i keramik, rostfria vitvaror, mellanmörkt trägolv, en halv köksö och gult golv
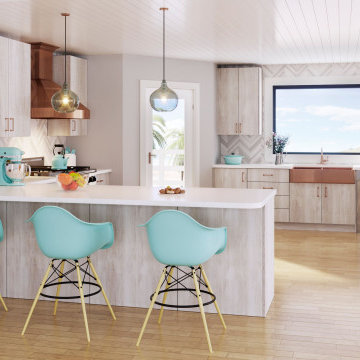
luxury european style cabinets
Idéer för att renovera ett stort funkis vit vitt kök, med en rustik diskho, släta luckor, beige skåp, bänkskiva i kvarts, grått stänkskydd, rostfria vitvaror, ljust trägolv, en halv köksö och gult golv
Idéer för att renovera ett stort funkis vit vitt kök, med en rustik diskho, släta luckor, beige skåp, bänkskiva i kvarts, grått stänkskydd, rostfria vitvaror, ljust trägolv, en halv köksö och gult golv

Complete overhaul of the common area in this wonderful Arcadia home.
The living room, dining room and kitchen were redone.
The direction was to obtain a contemporary look but to preserve the warmth of a ranch home.
The perfect combination of modern colors such as grays and whites blend and work perfectly together with the abundant amount of wood tones in this design.
The open kitchen is separated from the dining area with a large 10' peninsula with a waterfall finish detail.
Notice the 3 different cabinet colors, the white of the upper cabinets, the Ash gray for the base cabinets and the magnificent olive of the peninsula are proof that you don't have to be afraid of using more than 1 color in your kitchen cabinets.
The kitchen layout includes a secondary sink and a secondary dishwasher! For the busy life style of a modern family.
The fireplace was completely redone with classic materials but in a contemporary layout.
Notice the porcelain slab material on the hearth of the fireplace, the subway tile layout is a modern aligned pattern and the comfortable sitting nook on the side facing the large windows so you can enjoy a good book with a bright view.
The bamboo flooring is continues throughout the house for a combining effect, tying together all the different spaces of the house.
All the finish details and hardware are honed gold finish, gold tones compliment the wooden materials perfectly.
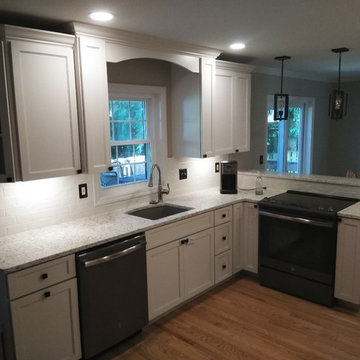
AFTER MBC
Modern inredning av ett mellanstort vit vitt kök, med en undermonterad diskho, skåp i shakerstil, vita skåp, bänkskiva i kvarts, vitt stänkskydd, stänkskydd i tunnelbanekakel, svarta vitvaror, ljust trägolv, en halv köksö och gult golv
Modern inredning av ett mellanstort vit vitt kök, med en undermonterad diskho, skåp i shakerstil, vita skåp, bänkskiva i kvarts, vitt stänkskydd, stänkskydd i tunnelbanekakel, svarta vitvaror, ljust trägolv, en halv köksö och gult golv

This is a Design-Build project by Kitchen Inspiratin Inc.
Cabinetry: Sollera Fine Cabinetry
Countertop: Natural Quartzite
Hardware: Top Knobs
Appliances: Bluestar
Backsplash: Special artisan glass tile
More about this project:
This time we cherish the beauty of wood! I am so happy to see this new project in our portfolio!
The highlight of the project:
✅Beautiful, warm and lovely custom cherry cabinets
✅ Natural quartzite that clearly shows the depth of natural stone!
✅Pro-style chef-grade appliances
✅Carefully planned accessories
✅Large peninsula with prep sink
✅Unique 3D stove splash
✅Custom made heavy duty pantry
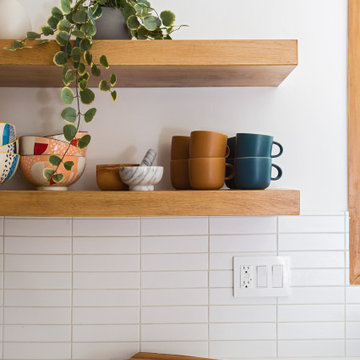
Complete overhaul of the common area in this wonderful Arcadia home.
The living room, dining room and kitchen were redone.
The direction was to obtain a contemporary look but to preserve the warmth of a ranch home.
The perfect combination of modern colors such as grays and whites blend and work perfectly together with the abundant amount of wood tones in this design.
The open kitchen is separated from the dining area with a large 10' peninsula with a waterfall finish detail.
Notice the 3 different cabinet colors, the white of the upper cabinets, the Ash gray for the base cabinets and the magnificent olive of the peninsula are proof that you don't have to be afraid of using more than 1 color in your kitchen cabinets.
The kitchen layout includes a secondary sink and a secondary dishwasher! For the busy life style of a modern family.
The fireplace was completely redone with classic materials but in a contemporary layout.
Notice the porcelain slab material on the hearth of the fireplace, the subway tile layout is a modern aligned pattern and the comfortable sitting nook on the side facing the large windows so you can enjoy a good book with a bright view.
The bamboo flooring is continues throughout the house for a combining effect, tying together all the different spaces of the house.
All the finish details and hardware are honed gold finish, gold tones compliment the wooden materials perfectly.
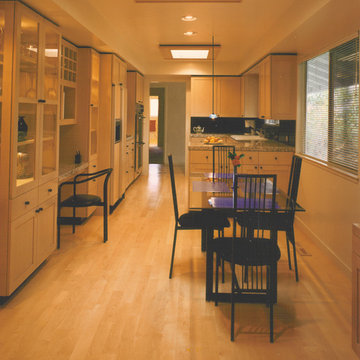
Kitchen Remodel in ranch style home
Mark Trousdale Photographer
Idéer för ett stort modernt kök, med en dubbel diskho, skåp i shakerstil, skåp i ljust trä, granitbänkskiva, svart stänkskydd, integrerade vitvaror, ljust trägolv, stänkskydd i sten, en halv köksö och gult golv
Idéer för ett stort modernt kök, med en dubbel diskho, skåp i shakerstil, skåp i ljust trä, granitbänkskiva, svart stänkskydd, integrerade vitvaror, ljust trägolv, stänkskydd i sten, en halv köksö och gult golv
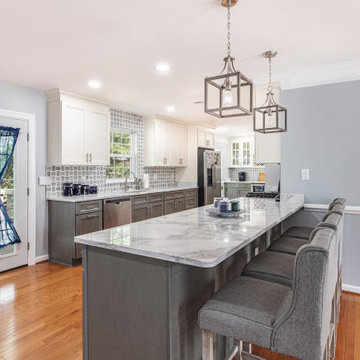
Kitchen remodel white wall and gray base cabinets
Inspiration för stora moderna vitt kök, med en undermonterad diskho, grå skåp, marmorbänkskiva, vitt stänkskydd, stänkskydd i marmor, rostfria vitvaror, bambugolv, en halv köksö och gult golv
Inspiration för stora moderna vitt kök, med en undermonterad diskho, grå skåp, marmorbänkskiva, vitt stänkskydd, stänkskydd i marmor, rostfria vitvaror, bambugolv, en halv köksö och gult golv

Our clients found that the kitchen layout didn’t function well and that the storage space was lacking. We opened up the space by removing a small wall separating the dining room and kitchen and then adding a support beam. The chimney was exposed on all sides, adding warmth and character. Moving the refrigerator and adding the peninsula allowed for more countertop work space. The microwave was taken off the counter and hidden in the peninsula, along with added cabinets. Combined with a tall pantry the kitchen now has more storage.
A new ceiling allowed for pot lights and two new pendants over the counter, making the once gloomy kitchen now bright.
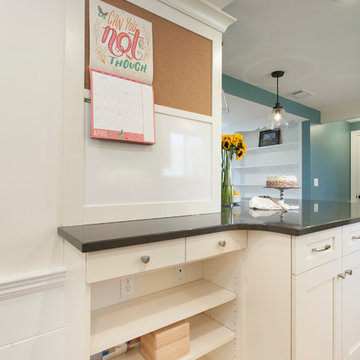
A fun command center with cork board, dry erase board, drawers and open shelving can keep mail, notepads, and writing instruments organized.
Photos by Chrissy Racho.
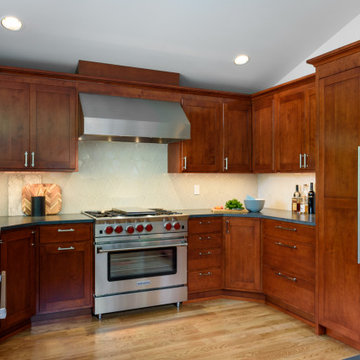
Contemporary kitchen with warm red brown undertones.
Exempel på ett stort modernt svart svart kök, med en undermonterad diskho, luckor med infälld panel, bruna skåp, bänkskiva i kvarts, grått stänkskydd, rostfria vitvaror, ljust trägolv, en halv köksö och gult golv
Exempel på ett stort modernt svart svart kök, med en undermonterad diskho, luckor med infälld panel, bruna skåp, bänkskiva i kvarts, grått stänkskydd, rostfria vitvaror, ljust trägolv, en halv köksö och gult golv
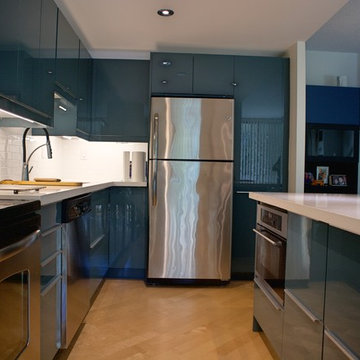
Foto på ett avskilt, mellanstort vit l-kök, med en enkel diskho, släta luckor, gröna skåp, bänkskiva i kvarts, vitt stänkskydd, stänkskydd i tunnelbanekakel, rostfria vitvaror, ljust trägolv, en halv köksö och gult golv
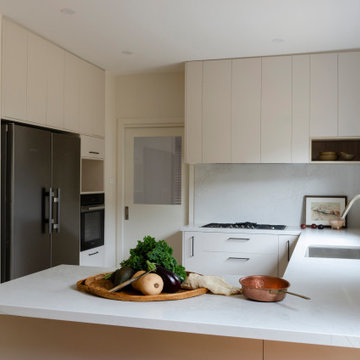
Klassisk inredning av ett mellanstort vit vitt kök, med en undermonterad diskho, släta luckor, vita skåp, bänkskiva i kvarts, vitt stänkskydd, rostfria vitvaror, ljust trägolv, en halv köksö och gult golv
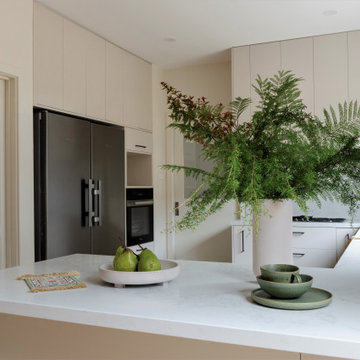
Inspiration för mellanstora moderna vitt kök, med en enkel diskho, släta luckor, beige skåp, bänkskiva i kvarts, vitt stänkskydd, rostfria vitvaror, ljust trägolv, en halv köksö och gult golv
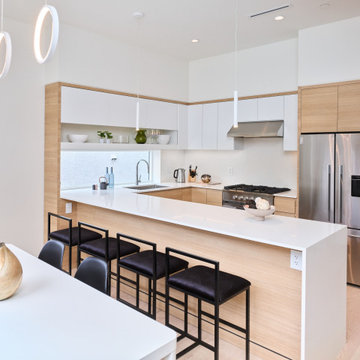
Greenlam philippine teak and white accent cabinets feature open display shelving in asymmetrical arrangement. White quartzite countertops with waterfall edge detail. White Oak wide plank hardwood flooring.
464 foton på kök, med en halv köksö och gult golv
1