314 foton på kök, med flerfärgad stänkskydd och gult golv
Sortera efter:
Budget
Sortera efter:Populärt i dag
1 - 20 av 314 foton
Artikel 1 av 3
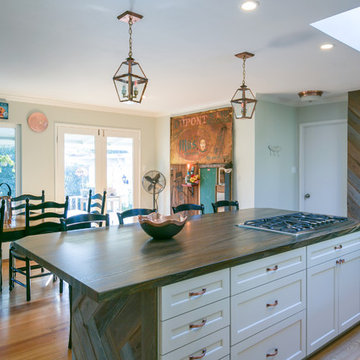
Inspiration för ett mellanstort rustikt flerfärgad flerfärgat kök, med en rustik diskho, skåp i shakerstil, gröna skåp, bänkskiva i kvartsit, flerfärgad stänkskydd, rostfria vitvaror, ljust trägolv, en köksö och gult golv

Anche questo spazio è pensato come una scatola bianca e funzionale per mettere in risalto i colori delle ceramiche e la splendida vista sul mare.
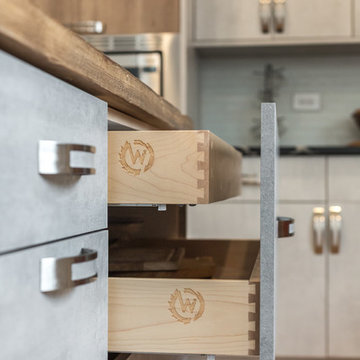
Photographed by Pawel Dmytrow
Foto på ett mellanstort funkis svart kök, med en undermonterad diskho, släta luckor, flerfärgad stänkskydd, färgglada vitvaror, ljust trägolv, en köksö och gult golv
Foto på ett mellanstort funkis svart kök, med en undermonterad diskho, släta luckor, flerfärgad stänkskydd, färgglada vitvaror, ljust trägolv, en köksö och gult golv
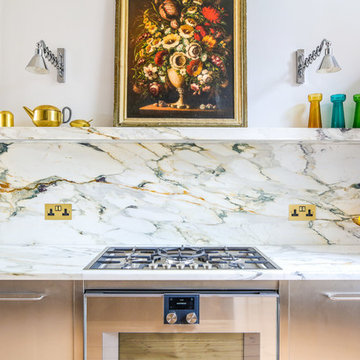
This Bespoke kitchen has a run of kitchen cabinets wrapped in stainless steel with d-bar handles. The worktop is Calacatta Medici Marble with a back wall panel and floating shelf. A Gaggenau gas hob is set into the marble worktop and has a matching Gaggenau oven below it. An under-mount sink with a brushed brass tap also sits in the worktop. A Blocked in doorway forms an architectural display alcove.
Photographer: Charlie O'Beirne - Lukonic Photography

Large post-beam Kitchen with soft green shaker cabinets.
Inspiration för stora rustika svart kök, med en rustik diskho, skåp i shakerstil, gröna skåp, bänkskiva i täljsten, flerfärgad stänkskydd, stänkskydd i keramik, rostfria vitvaror, ljust trägolv, en köksö och gult golv
Inspiration för stora rustika svart kök, med en rustik diskho, skåp i shakerstil, gröna skåp, bänkskiva i täljsten, flerfärgad stänkskydd, stänkskydd i keramik, rostfria vitvaror, ljust trägolv, en köksö och gult golv
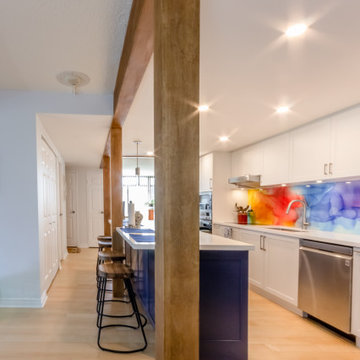
Inredning av ett klassiskt mellanstort vit linjärt vitt kök med öppen planlösning, med en undermonterad diskho, skåp i shakerstil, vita skåp, bänkskiva i kvarts, flerfärgad stänkskydd, glaspanel som stänkskydd, rostfria vitvaror, ljust trägolv, en köksö och gult golv
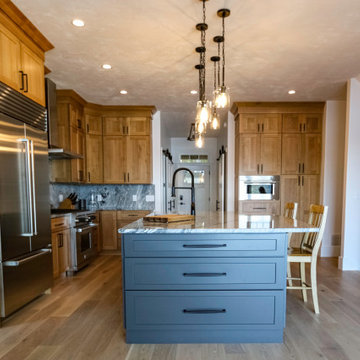
Retro inredning av ett stort flerfärgad flerfärgat kök, med en undermonterad diskho, skåp i shakerstil, granitbänkskiva, flerfärgad stänkskydd, rostfria vitvaror, ljust trägolv, en köksö och gult golv
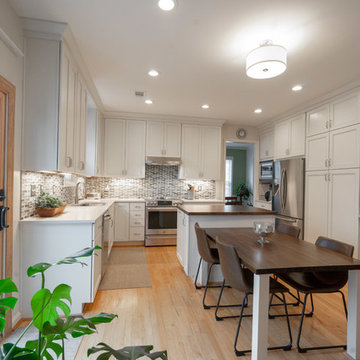
The butcher block island, stainless steel appliances, classic white cabinets, hints of a blue and grey backsplash and wood floors all come together so nicely to bring this kitchen remodel to a close.
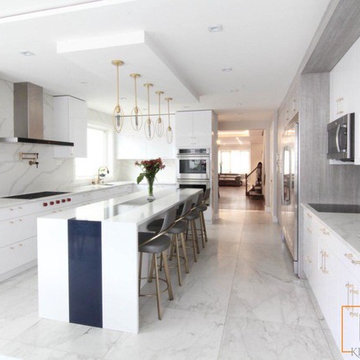
The navy blue stripe running through the center of the island and down the waterfall side, is absolutely the most attractive element of this fresh kitchen! In addition to the gold handles, faucets and lighting the wood grain laminate cabinets add warmth to this high gloss white acrylic kitchen. Built into the cabinet, are charming red stove knobs, that everyone seems to notice upon entering this magnificent space!
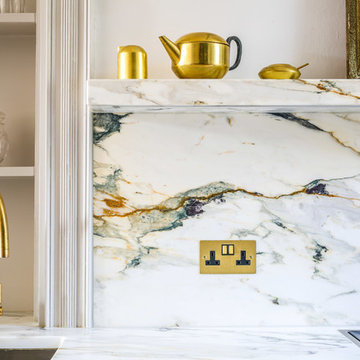
This Bespoke kitchen has a run of kitchen cabinets wrapped in stainless steel with d-bar handles. The worktop is Calacatta Medici Marble with a back wall panel and floating shelf. A Gaggenau gas hob is set into the marble worktop and has a matching Gaggenau oven below it. An under-mount sink with a brushed brass tap also sits in the worktop. A Blocked in doorway forms an architectural display alcove.
Photographer: Charlie O'Beirne - Lukonic Photography
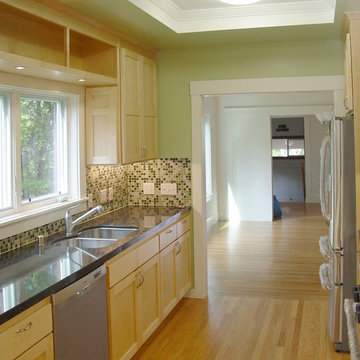
Remodeled kitchen in the expanded house
Foto på ett avskilt, mellanstort funkis parallellkök, med en dubbel diskho, skåp i shakerstil, skåp i ljust trä, granitbänkskiva, flerfärgad stänkskydd, stänkskydd i glaskakel, rostfria vitvaror, mellanmörkt trägolv och gult golv
Foto på ett avskilt, mellanstort funkis parallellkök, med en dubbel diskho, skåp i shakerstil, skåp i ljust trä, granitbänkskiva, flerfärgad stänkskydd, stänkskydd i glaskakel, rostfria vitvaror, mellanmörkt trägolv och gult golv
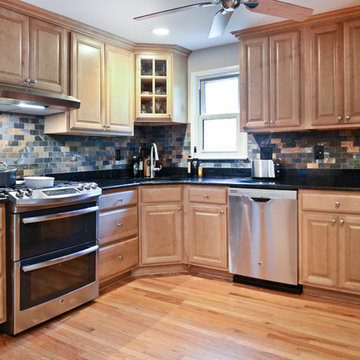
Overhaul Converts Classic Rambler to A Modern Yet Classic Family Home in Fairfax
This 1970 rambler in middle of old town in Fairfax City has been home to a growing family of five.
Ready for a massive overhaul, the family reached out to Michael Nash Design Build & Homes for assistance. Eligible for a special Fairfax City Renaissance program, this project was awarded special attention and favorable financing.
We removed the entire roof and added a bump up, second story three-bedroom, two bathroom and loft addition.
The main level was reformatted to eliminate the smallest bedroom and split the space among adjacent bedroom and the main living room. The partition walls between the living room and dining room and the partition wall between dining room and kitchen were eliminated, making space for a new enlarged kitchen.
The outside brick chimney was rebuilt and extended to pass into the new second floor roof lines. Flu lines for heater and furnace were eliminated. A furnace was added in the new attic space for second floor heating and cooling, while a new hot water heater and furnace was re-positioned and installed in the basement.
Second floor was furnished with its own laundry room.
A new stairway to the second floor was designed and built were furnace chase used to be, opening up into a loft area for a kids study or gaming area.
The master bedroom suite includes a large walk-in closet, large stoned shower, slip-free standing tub, separate commode area, double vanities and more amenities.
A kid’s bathroom was built in the middle of upstairs hallway.
The exterior of this home was wrapped around with cement board siding, maintenance free trims and gutters, and life time architectural shingles.
Added to a new front porch were Trex boards and stone and tapered style columns. Double staircase entrance from front and side yard made this residence a stand out home of the community.
This remodeled two-story colonial home with its country style front porch, five bedrooms, four and half bathrooms and second floor laundry room, will be this family’s home for many years to come.
Happier than before, this family moved back into this Extreme Makeover Home to love every inch of their new home.
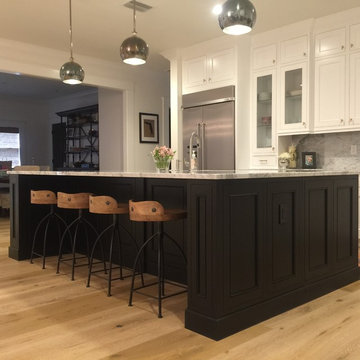
Dominick Pagano
Bild på ett stort funkis kök, med en undermonterad diskho, luckor med upphöjd panel, vita skåp, bänkskiva i kvarts, flerfärgad stänkskydd, stänkskydd i marmor, rostfria vitvaror, ljust trägolv, en köksö och gult golv
Bild på ett stort funkis kök, med en undermonterad diskho, luckor med upphöjd panel, vita skåp, bänkskiva i kvarts, flerfärgad stänkskydd, stänkskydd i marmor, rostfria vitvaror, ljust trägolv, en köksö och gult golv
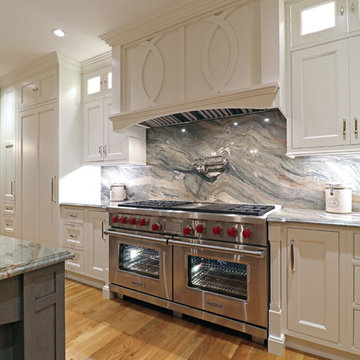
Alban Gega Photography
Inspiration för ett stort vintage flerfärgad linjärt flerfärgat kök och matrum, med en rustik diskho, luckor med profilerade fronter, vita skåp, granitbänkskiva, flerfärgad stänkskydd, stänkskydd i sten, rostfria vitvaror, ljust trägolv, flera köksöar och gult golv
Inspiration för ett stort vintage flerfärgad linjärt flerfärgat kök och matrum, med en rustik diskho, luckor med profilerade fronter, vita skåp, granitbänkskiva, flerfärgad stänkskydd, stänkskydd i sten, rostfria vitvaror, ljust trägolv, flera köksöar och gult golv
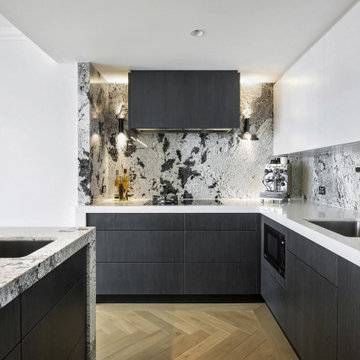
Bild på ett mellanstort funkis flerfärgad flerfärgat kök, med en enkel diskho, släta luckor, skåp i mörkt trä, granitbänkskiva, flerfärgad stänkskydd, integrerade vitvaror, ljust trägolv, en köksö och gult golv
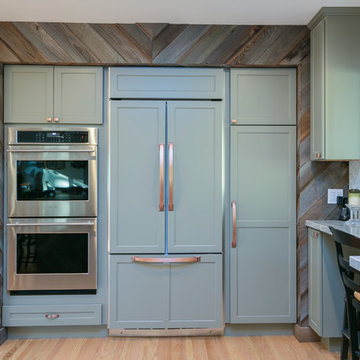
Idéer för ett mellanstort rustikt flerfärgad kök, med en rustik diskho, skåp i shakerstil, gröna skåp, bänkskiva i kvartsit, flerfärgad stänkskydd, rostfria vitvaror, ljust trägolv, en köksö och gult golv
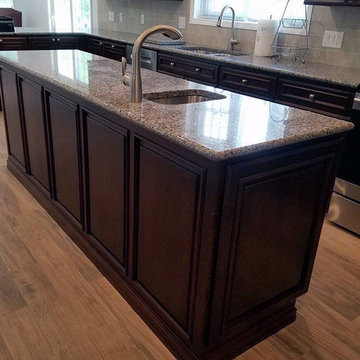
Dark stain on solid cherry StarMark cabinets in a large transitional, traditional kitchen with custom, built-in pantries and island with prep sink.
Kitchen Designer: Stacey Young at Ithaca HEP Sales
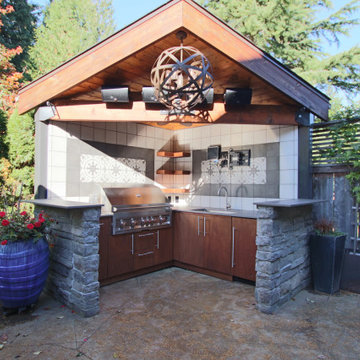
A fully functional outdoor grill and bar area. Custom cabinetry with a trash pull out, built in 42" grill, stainless steel sink, Dekton countertops and an integrated beverage fridge. Fully wired for sound and a wall mount TV.
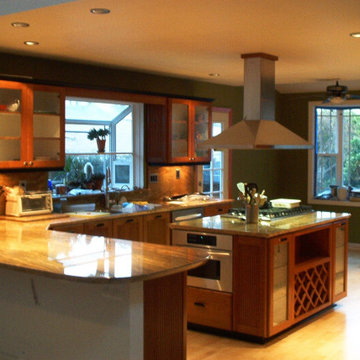
Complete kitchen remodel. This kitchen was a great project to participate in. The owner initially had no design. I just wish I had a before picture.
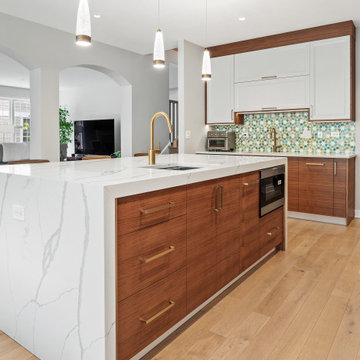
Inredning av ett modernt stort vit vitt kök, med en undermonterad diskho, släta luckor, skåp i mörkt trä, bänkskiva i kvarts, flerfärgad stänkskydd, rostfria vitvaror, ljust trägolv, en köksö och gult golv
314 foton på kök, med flerfärgad stänkskydd och gult golv
1