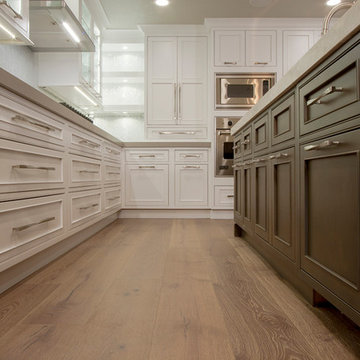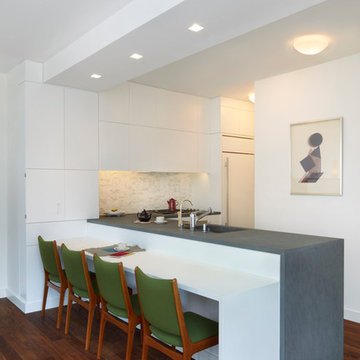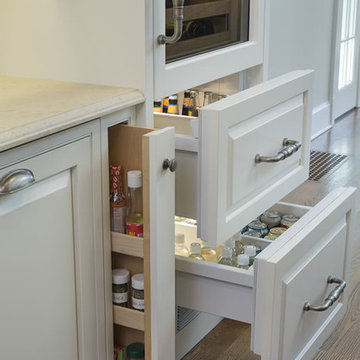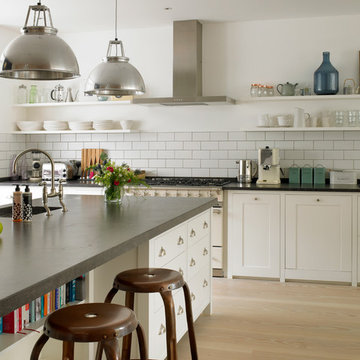523 foton på kök, med bänkskiva i kalksten och integrerade vitvaror
Sortera efter:
Budget
Sortera efter:Populärt i dag
1 - 20 av 523 foton
Artikel 1 av 3

This unassuming Kitchen design offers a simply elegance to the Great Room.
Bild på ett stort lantligt grå grått kök och matrum, med vita skåp, grått stänkskydd, en köksö, bänkskiva i kalksten, stänkskydd i kalk, integrerade vitvaror, mellanmörkt trägolv och brunt golv
Bild på ett stort lantligt grå grått kök och matrum, med vita skåp, grått stänkskydd, en köksö, bänkskiva i kalksten, stänkskydd i kalk, integrerade vitvaror, mellanmörkt trägolv och brunt golv

Inredning av ett klassiskt stort kök, med en undermonterad diskho, skåp i shakerstil, grå skåp, flerfärgad stänkskydd, stänkskydd i stickkakel, integrerade vitvaror, en köksö, bänkskiva i kalksten, klinkergolv i porslin och beiget golv

Idéer för ett stort medelhavsstil grå kök, med en rustik diskho, luckor med upphöjd panel, skåp i mellenmörkt trä, bänkskiva i kalksten, blått stänkskydd, stänkskydd i keramik, integrerade vitvaror, travertin golv, en köksö och beiget golv

Proyecto realizado por Meritxell Ribé - The Room Studio
Construcción: The Room Work
Fotografías: Mauricio Fuertes
Idéer för ett mellanstort medelhavsstil grå kök, med luckor med upphöjd panel, beige skåp, bänkskiva i kalksten, klinkergolv i keramik, en köksö, flerfärgat golv, en integrerad diskho och integrerade vitvaror
Idéer för ett mellanstort medelhavsstil grå kök, med luckor med upphöjd panel, beige skåp, bänkskiva i kalksten, klinkergolv i keramik, en köksö, flerfärgat golv, en integrerad diskho och integrerade vitvaror

Inspiration för avskilda, mycket stora klassiska l-kök, med en undermonterad diskho, luckor med upphöjd panel, vita skåp, bänkskiva i kalksten, beige stänkskydd, stänkskydd i stenkakel, integrerade vitvaror, tegelgolv och en köksö

Matthew Millman
Lantlig inredning av ett parallellkök, med en undermonterad diskho, släta luckor, skåp i mellenmörkt trä, bänkskiva i kalksten, integrerade vitvaror, kalkstensgolv, en köksö, beiget golv och stänkskydd i kalk
Lantlig inredning av ett parallellkök, med en undermonterad diskho, släta luckor, skåp i mellenmörkt trä, bänkskiva i kalksten, integrerade vitvaror, kalkstensgolv, en köksö, beiget golv och stänkskydd i kalk

Idéer för att renovera ett mycket stort vintage beige beige kök, med luckor med upphöjd panel, vita skåp, flerfärgad stänkskydd, mellanmörkt trägolv, en köksö, en undermonterad diskho, bänkskiva i kalksten, stänkskydd i porslinskakel, brunt golv och integrerade vitvaror

Meier Residential, LLC
Idéer för att renovera ett mellanstort, avskilt funkis u-kök, med en enkel diskho, släta luckor, grå skåp, bänkskiva i kalksten, flerfärgad stänkskydd, stänkskydd i mosaik, integrerade vitvaror, korkgolv och en köksö
Idéer för att renovera ett mellanstort, avskilt funkis u-kök, med en enkel diskho, släta luckor, grå skåp, bänkskiva i kalksten, flerfärgad stänkskydd, stänkskydd i mosaik, integrerade vitvaror, korkgolv och en köksö

The Magnolia Renovation has been primarily concerned with the design of a new, highly crafted modern kitchen in a traditional home located in the Magnolia neighborhood of Seattle. The kitchen design relies on the creation of a very simple continuous space that is occupied by highly crafted pieces of furniture, cabinets and fittings. Materials such as steel, bronze, bamboo, stained elm, woven cattail, and sea grass are used in juxtaposition, allowing each material to benefit from adjacent contrasts in texture and color.
The existing kitchen and dining room consisted of separate rooms with a dividing wall. This wall was removed to create a long, continuous, east-west space, approximately 34 feet long, with cabinets and counters along each wall. The west end of the space has glass doors and views to the Puget Sound. The east end also has glass doors, leading to a small garden space. In the center of the new kitchen/dining space, we designed two long, custom tables from reclaimed elm planks (20" wide, 2" thick). The first table is a working kitchen island, the second table is the dining table. Both tables have custom blued-steel bases with laser-cut bronze overlay. We also designed custom stools with blued-steel bases and woven cattail rush seats. The lighting of the kitchen consists of 15 small, candle-like fixtures arranged in a random array with custom steel brackets. The cabinets are custom designed, with bleached Alaskan yellow cedar frames and bamboo panels. The counters are a dark limestone with a beautiful stone mosaic backsplash with a bamboo-like pattern. Adjacent to the backsplash is a long horizontal window with a “beargrass” resin panel placed on the interior side of the window. The “beargrass” panel contains actual sea grasses, which are backlit by the window behind the panel.
Photo: Benjamin Benschneider

Kitchen Dining Island
Inspiration för mellanstora lantliga beige kök, med en nedsänkt diskho, skåp i shakerstil, vita skåp, bänkskiva i kalksten, beige stänkskydd, stänkskydd i keramik, integrerade vitvaror, laminatgolv, en köksö och grått golv
Inspiration för mellanstora lantliga beige kök, med en nedsänkt diskho, skåp i shakerstil, vita skåp, bänkskiva i kalksten, beige stänkskydd, stänkskydd i keramik, integrerade vitvaror, laminatgolv, en köksö och grått golv

Inredning av ett klassiskt avskilt, stort l-kök, med en undermonterad diskho, luckor med infälld panel, vita skåp, bänkskiva i kalksten, grått stänkskydd, stänkskydd i mosaik, integrerade vitvaror, ljust trägolv, en köksö och brunt golv

Inspiration för ett stort funkis grå grått kök, med en integrerad diskho, vita skåp, bänkskiva i kalksten, vitt stänkskydd, stänkskydd i cementkakel, integrerade vitvaror, ljust trägolv, en köksö och beiget golv

Jonathan Ivy Productions
Idéer för medelhavsstil kök, med en enkel diskho, gult stänkskydd, integrerade vitvaror, luckor med upphöjd panel, bänkskiva i kalksten och grå skåp
Idéer för medelhavsstil kök, med en enkel diskho, gult stänkskydd, integrerade vitvaror, luckor med upphöjd panel, bänkskiva i kalksten och grå skåp

wirebrushed cedar windows
Idéer för att renovera ett stort medelhavsstil beige beige l-kök, med en rustik diskho, luckor med upphöjd panel, bänkskiva i kalksten, integrerade vitvaror, en köksö, skåp i mellenmörkt trä, kalkstensgolv och beiget golv
Idéer för att renovera ett stort medelhavsstil beige beige l-kök, med en rustik diskho, luckor med upphöjd panel, bänkskiva i kalksten, integrerade vitvaror, en köksö, skåp i mellenmörkt trä, kalkstensgolv och beiget golv

Modern inredning av ett stort grå grått kök, med en integrerad diskho, vita skåp, bänkskiva i kalksten, vitt stänkskydd, stänkskydd i cementkakel, integrerade vitvaror, ljust trägolv, en köksö och beiget golv

Calacatta tile backsplash.
Atlantic Bluestone kitchen counter.
Corian lower countertop.
American black walnut flooring.
Photo: Mikiko Kikuyama

Exempel på ett mycket stort klassiskt beige beige kök, med luckor med upphöjd panel, vita skåp, mellanmörkt trägolv, flerfärgad stänkskydd, en köksö, bänkskiva i kalksten, brunt golv och integrerade vitvaror

Architect Nils Finne has created a new, highly crafted modern kitchen in his own traditional Tudor home located in the Queen Anne neighborhood of Seattle. The kitchen design relies on the creation of a very simple continuous space that is occupied by intensely crafted cabinets, counters and fittings. Materials such as steel, walnut, limestone, textured Alaskan yellow cedar, and sea grass are used in juxtaposition, allowing each material to benefit from adjacent contrasts in texture and color.
The existing kitchen was enlarged slightly by removing a wall between the kitchen and pantry. A long, continuous east-west space was created, approximately 25-feet long, with glass doors at either end. The east end of the kitchen has two seating areas: an inviting window seat with soft cushions as well as a desk area with seating, a flat-screen computer, and generous shelving for cookbooks.
At the west end of the kitchen, an unusual “L”-shaped door opening has been made between the kitchen and the dining room, in order to provide a greater sense of openness between the two spaces. The ensuing challenge was how to invent a sliding pocket door that could be used to close off the two spaces when the occasion required some separation. The solution was a custom door with two panels, and series of large finger joints between the two panels allowing the door to become “L” shaped. The resulting door, called a “zipper door” by the local fabricator (Quantum Windows and Doors), can be pushed completely into a wall pocket, or slid out and then the finger joints allow the second panel to swing into the “L”-shape position.
In addition to the “L”-shaped zipper door, the renovation of architect Nils Finne’s own house presented other opportunity for experimentation. Custom CNC-routed cabinet doors in Alaskan Yellow Cedar were built without vertical stiles, in order to create a more continuous texture across the surface of the lower cabinets. LED lighting was installed with special aluminum reflectors behind the upper resin-panel cabinets. Two materials were used for the counters: Belgian Blue limestone and Black walnut. The limestone was used around the sink area and adjacent to the cook-top. Black walnut was used for the remaining counter areas, and an unusual “finger” joint was created between the two materials, allowing a visually intriguing interlocking pattern , emphasizing the hard, fossilized quality of the limestone and the rich, warm grain of the walnut both to emerge side-by-side. Behind the two counter materials, a continuous backsplash of custom glass mosaic provides visual continuity.
Laser-cut steel detailing appears in the flower-like steel bracket supporting hanging pendants over the window seat as well as in the delicate steel valence placed in front of shades over the glass doors at either end of the kitchen.
At each of the window areas, the cabinet wall becomes open shelving above and around the windows. The shelving becomes part of the window frame, allowing for generously deep window sills of almost 10”.
Sustainable design ideas were present from the beginning. The kitchen is heavily insulated and new windows bring copious amounts of natural light. Green materials include resin panels, low VOC paints, sustainably harvested hardwoods, LED lighting, and glass mosaic tiles. But above all, it is the fact of renovation itself that is inherently sustainable and captures all the embodied energy of the original 1920’s house, which has now been given a fresh life. The intense craftsmanship and detailing of the renovation speaks also to a very important sustainable principle: build it well and it will last for many, many years!
Overall, the kitchen brings a fresh new spirit to a home built in 1927. In fact, the kitchen initiates a conversation between the older, traditional home and the new modern space. Although there are no moldings or traditional details in the kitchen, the common language between the two time periods is based on richly textured materials and obsessive attention to detail and craft.

A large central island unit with a slate counter houses contains many of the kitchen appliances and cupboard space, as well as a casual dining area. The oven range, additional cabinetry and open shelves are located along the party wall.
Photographer: Nick Smith

Completely new kitchen.
Photo Credit: Matthew Millman
Bild på ett avskilt, stort medelhavsstil l-kök, med en rustik diskho, luckor med profilerade fronter, vita skåp, bänkskiva i kalksten, integrerade vitvaror, mellanmörkt trägolv, en köksö, brunt stänkskydd och brunt golv
Bild på ett avskilt, stort medelhavsstil l-kök, med en rustik diskho, luckor med profilerade fronter, vita skåp, bänkskiva i kalksten, integrerade vitvaror, mellanmörkt trägolv, en köksö, brunt stänkskydd och brunt golv
523 foton på kök, med bänkskiva i kalksten och integrerade vitvaror
1