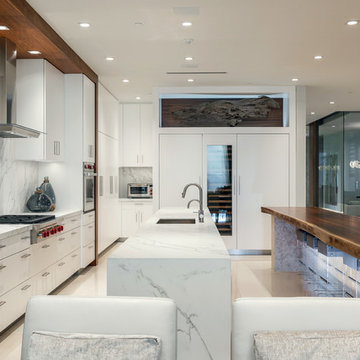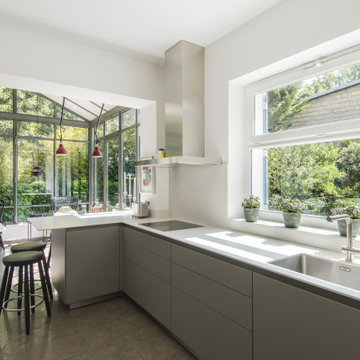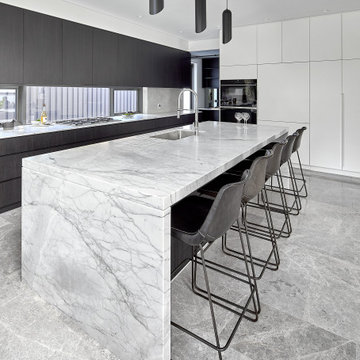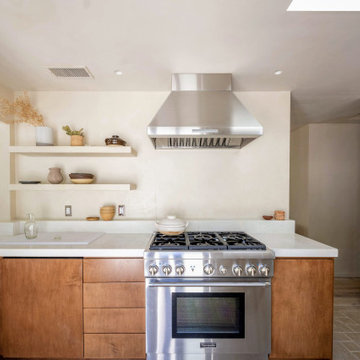2 972 foton på kök, med släta luckor och kalkstensgolv
Sortera efter:
Budget
Sortera efter:Populärt i dag
1 - 20 av 2 972 foton
Artikel 1 av 3

Modern inredning av ett mellanstort vit vitt kök och matrum, med en rustik diskho, släta luckor, grå skåp, marmorbänkskiva, vitt stänkskydd, stänkskydd i glaskakel, rostfria vitvaror, kalkstensgolv, en köksö och grått golv

Huge Custom Kitchen with Attached Chef Kitchen
Exempel på ett stort modernt beige beige kök med öppen planlösning, med en undermonterad diskho, släta luckor, skåp i mörkt trä, rostfria vitvaror, en köksö, beiget golv, granitbänkskiva, grått stänkskydd, stänkskydd i sten och kalkstensgolv
Exempel på ett stort modernt beige beige kök med öppen planlösning, med en undermonterad diskho, släta luckor, skåp i mörkt trä, rostfria vitvaror, en köksö, beiget golv, granitbänkskiva, grått stänkskydd, stänkskydd i sten och kalkstensgolv

In the kitchen, which was recently remodeled by the previous owners, we wanted to keep as many of the newer elements (that were just purchased) as possible. However, we did also want to incorporate some new MCM wood accents back into the space to tie it to the living room, dining room and breakfast areas. We added all new walnut cabinets on the refrigerator wall, which balances the new geometric wood accent wall in the breakfast area. We also incorporated new quartz countertops, new streamlined plumbing fixtures and new lighting fixtures to add modern MCM appeal. In addition, we added a geometric marble backsplash and diamond shaped cabinet hardware at the bar and on some of the kitchen drawers.

Project Number: M1197
Design/Manufacturer/Installer: Marquis Fine Cabinetry
Collection: Milano
Finish: Rockefeller
Features: Tandem Metal Drawer Box (Standard), Adjustable Legs/Soft Close (Standard), Stainless Steel Toe-Kick
Cabinet/Drawer Extra Options: Touch Latch, Custom Appliance Panels, Floating Shelves, Tip-Ups

A large family kitchen with breakfast bar, island and dining area leading onto a home cinema room photographed by Tim Clarke-Payton
Exempel på ett stort modernt vit vitt kök med öppen planlösning, med en dubbel diskho, släta luckor, vita skåp, marmorbänkskiva, stänkskydd med metallisk yta, stänkskydd i glaskakel, integrerade vitvaror, kalkstensgolv, en köksö och gult golv
Exempel på ett stort modernt vit vitt kök med öppen planlösning, med en dubbel diskho, släta luckor, vita skåp, marmorbänkskiva, stänkskydd med metallisk yta, stänkskydd i glaskakel, integrerade vitvaror, kalkstensgolv, en köksö och gult golv

The key design goal of the homeowners was to install “an extremely well-made kitchen with quality appliances that would stand the test of time”. The kitchen design had to be timeless with all aspects using the best quality materials and appliances. The new kitchen is an extension to the farmhouse and the dining area is set in a beautiful timber-framed orangery by Westbury Garden Rooms, featuring a bespoke refectory table that we constructed on site due to its size.
The project involved a major extension and remodelling project that resulted in a very large space that the homeowners were keen to utilise and include amongst other things, a walk in larder, a scullery, and a large island unit to act as the hub of the kitchen.
The design of the orangery allows light to flood in along one length of the kitchen so we wanted to ensure that light source was utilised to maximum effect. Installing the distressed mirror splashback situated behind the range cooker allows the light to reflect back over the island unit, as do the hammered nickel pendant lamps.
The sheer scale of this project, together with the exceptionally high specification of the design make this kitchen genuinely thrilling. Every element, from the polished nickel handles, to the integration of the Wolf steamer cooktop, has been precisely considered. This meticulous attention to detail ensured the kitchen design is absolutely true to the homeowners’ original design brief and utilises all the innovative expertise our years of experience have provided.

Robert Madrid Photography
Exempel på ett stort modernt linjärt kök med öppen planlösning, med en undermonterad diskho, släta luckor, vita skåp, marmorbänkskiva, vitt stänkskydd, stänkskydd i marmor, integrerade vitvaror, kalkstensgolv, flera köksöar och beiget golv
Exempel på ett stort modernt linjärt kök med öppen planlösning, med en undermonterad diskho, släta luckor, vita skåp, marmorbänkskiva, vitt stänkskydd, stänkskydd i marmor, integrerade vitvaror, kalkstensgolv, flera köksöar och beiget golv

Double larder cupboard with drawers to the bottom. Bespoke hand-made cabinetry. Paint colours by Lewis Alderson
Inspiration för ett mycket stort lantligt skafferi, med släta luckor, grå skåp, granitbänkskiva och kalkstensgolv
Inspiration för ett mycket stort lantligt skafferi, med släta luckor, grå skåp, granitbänkskiva och kalkstensgolv

A striking contemporary kitchen designed by piqu and supplied by leading German kitchen manufacturer Ballerina. The beautiful cabinet doors are complimented perfectly with stone work surfaces and splashback in Caesarestone Airy Concrete. Siemens appliances and a black Quooker tap complete the effortlessly stylish look for this wonderful family kitchen extension in Beckenham.

Located on the dramatic North Cornwall coast and within a designated Area of Outstanding Natural Beauty (AONB), the clients for this remarkable contemporary family home shared our genuine passion for sustainability, the environment and ecology.
One of the first Hempcrete block buildings in Cornwall, the dwelling’s unique approach to sustainability employs the latest technologies and philosophies whilst utilising traditional building methods and techniques. Wherever practicable the building has been designed to be ‘cement-free’ and environmentally considerate, with the overriding ambition to have the capacity to be ‘off-grid’.
Wood-fibre boarding was used for the internal walls along with eco-cork insulation and render boards. Lime render and plaster throughout complete the finish.
Externally, there are concrete-free substrates to all external landscaping and a natural pool surrounded by planting of native species aids the diverse ecology and environment throughout the site.
A ground Source Heat Pump provides hot water and central heating in conjunction with a PV array with associated battery storage.
Photographs: Stephen Brownhill

Modern inredning av ett mellanstort svart svart kök, med en enkel diskho, släta luckor, svarta skåp, granitbänkskiva, stänkskydd i trä, svarta vitvaror, kalkstensgolv, en köksö och beiget golv

Modern inredning av ett mellanstort vit vitt l-kök, med kalkstensgolv, grått golv, en undermonterad diskho, släta luckor, grå skåp, rostfria vitvaror och en halv köksö

Showcasing this luxurious house in Hunters Hill // Using stone tiles and slabs supplied by @snbstone
Photography: Marian Riabic
The stunning kitchen and butlers pantry have been designed by using Bianco Alpi marble slabs on the bench top and breakfast bar combined with Chambord Grey limestone on the floor. Exclusive to @snbstone and available in various formats and finishes. Link in bio to the website for details
#chambordgreylimestone #biancoalpimarble #snb #snbstone #stone #tiles #slabs #marblekitchen #kitchenbenchtop #breakfastbar #floortiles #limestone #naturalstone #snbsydney #snbbrisbane #snbmelbourne #interiordesignideas

When we started this project, opening up the kitchen to the surrounding space was not an option. Instead, the 10-foot ceilings gave us an opportunity to create a glamorous room with all of the amenities of an open floor plan.
The beautiful sunny breakfast nook and adjacent formal dining offer plenty of seats for family and guests in this modern home. Our clients, none the less, love to sit at their new island for breakfast, keeping each other company while cooking, reading a new recipe or simply taking a well-deserved coffee break. The gorgeous custom cabinetry is a combination of horizontal grain walnut base and tall cabinets with glossy white upper cabinets that create an open feeling all the way up the walls. Caesarstone countertops and backsplash join together for a nearly seamless transition. The Subzero and Thermador appliances match the quality of the home and the cooks themselves! Finally, the heated natural limestone floors keep this room welcoming all year long. Alicia Gbur Photography

Russell Abraham
Idéer för ett mellanstort modernt parallellkök, med rostfria vitvaror, en undermonterad diskho, släta luckor, skåp i ljust trä, en köksö och kalkstensgolv
Idéer för ett mellanstort modernt parallellkök, med rostfria vitvaror, en undermonterad diskho, släta luckor, skåp i ljust trä, en köksö och kalkstensgolv

This kitchen was only made possible by a combination of manipulating the architecture of the house and redefining the spaces. Some structural limitations gave rise to elegant solutions in the design of the demising walls and the ceiling over the kitchen. This ceiling design motif was repeated for the breakfast area and the dining room adjacent. The former porch was captured to the interior for an enhanced breakfast room. New defining walls established a language that was repeated in the cabinet layout. A walnut eating bar is shaped to match the walnut cabinets that surround the fridge. This bridge shape was again repeated in the shape of the countertop.
Two-tone cabinets of black gloss lacquer and horizontal grain-matched walnut create a striking contrast to each other and are complimented by the limestone floor and stainless appliances. By intentionally leaving the cooktop wall empty of uppers that tough the ceiling, a simple solution of walnut backsplash panels adds to the width perception of the room.
Photo Credit: Metropolis Studio

Idéer för amerikanska vitt kök, med släta luckor, skåp i mellenmörkt trä, bänkskiva i betong, beige stänkskydd, kalkstensgolv, beiget golv, en undermonterad diskho och rostfria vitvaror

Elegant walnut kitchen feature two islands and a built-in banquette. Custom wand lights are made in Brooklyn.
Inredning av ett modernt stort grå grått kök, med en undermonterad diskho, släta luckor, skåp i mörkt trä, bänkskiva i kvartsit, brunt stänkskydd, stänkskydd i glaskakel, integrerade vitvaror, kalkstensgolv, flera köksöar och beiget golv
Inredning av ett modernt stort grå grått kök, med en undermonterad diskho, släta luckor, skåp i mörkt trä, bänkskiva i kvartsit, brunt stänkskydd, stänkskydd i glaskakel, integrerade vitvaror, kalkstensgolv, flera köksöar och beiget golv

Projectmanagement and interior design by MORE Projects Mallorca S.L.
Image by Marco Richter
Inredning av ett modernt stort vit vitt parallellkök, med en integrerad diskho, släta luckor, vita skåp, bänkskiva i koppar, svart stänkskydd, stänkskydd i skiffer, rostfria vitvaror, kalkstensgolv, en köksö och grått golv
Inredning av ett modernt stort vit vitt parallellkök, med en integrerad diskho, släta luckor, vita skåp, bänkskiva i koppar, svart stänkskydd, stänkskydd i skiffer, rostfria vitvaror, kalkstensgolv, en köksö och grått golv
2 972 foton på kök, med släta luckor och kalkstensgolv
1
