182 foton på kök, med en trippel diskho och klinkergolv i keramik
Sortera efter:
Budget
Sortera efter:Populärt i dag
1 - 20 av 182 foton
Artikel 1 av 3
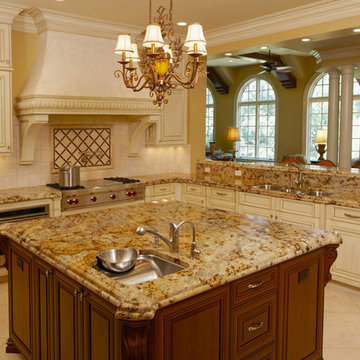
Idéer för att renovera ett mellanstort vintage kök, med en trippel diskho, luckor med upphöjd panel, vita skåp, granitbänkskiva, beige stänkskydd, stänkskydd i keramik, rostfria vitvaror, klinkergolv i keramik och en köksö

The parameters were simple, “Keep it clean and contemporary, and we want to keep the existing floor.”
Inspiration: Create a space that is not only beautiful, but state-of-the-art with top notch appliances, plenty of storage, and bold modern finishes.
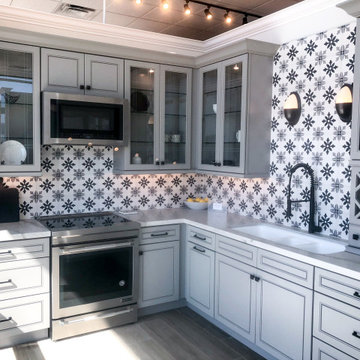
Lantlig inredning av ett avskilt, mellanstort vit vitt l-kök, med en trippel diskho, skåp i shakerstil, grå skåp, marmorbänkskiva, vitt stänkskydd, stänkskydd i cementkakel, rostfria vitvaror, klinkergolv i keramik och beiget golv
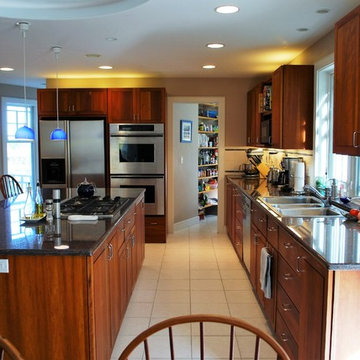
Bild på ett stort maritimt kök och matrum, med en trippel diskho, luckor med upphöjd panel, skåp i mörkt trä, granitbänkskiva, vitt stänkskydd, stänkskydd i keramik, rostfria vitvaror, klinkergolv i keramik och en köksö
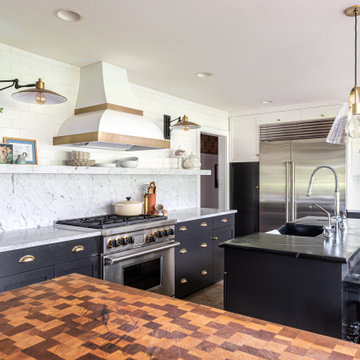
Foto på ett mellanstort funkis vit kök, med en trippel diskho, släta luckor, svarta skåp, marmorbänkskiva, vitt stänkskydd, stänkskydd i marmor, rostfria vitvaror, klinkergolv i keramik, en köksö och beiget golv
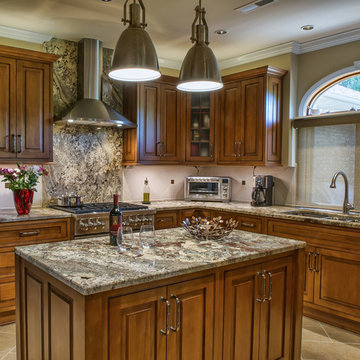
Fast Cat Photography Studio
Bild på ett mellanstort vintage kök, med en trippel diskho, luckor med upphöjd panel, bruna skåp, granitbänkskiva, beige stänkskydd, stänkskydd i keramik, rostfria vitvaror, klinkergolv i keramik och en köksö
Bild på ett mellanstort vintage kök, med en trippel diskho, luckor med upphöjd panel, bruna skåp, granitbänkskiva, beige stänkskydd, stänkskydd i keramik, rostfria vitvaror, klinkergolv i keramik och en köksö
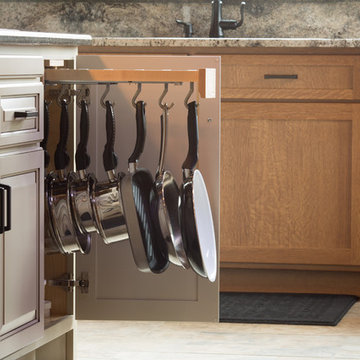
Craig Lee Photography
Idéer för att renovera ett stort vintage kök, med en trippel diskho, skåp i shakerstil, skåp i mellenmörkt trä, granitbänkskiva, rostfria vitvaror, klinkergolv i keramik och en köksö
Idéer för att renovera ett stort vintage kök, med en trippel diskho, skåp i shakerstil, skåp i mellenmörkt trä, granitbänkskiva, rostfria vitvaror, klinkergolv i keramik och en köksö
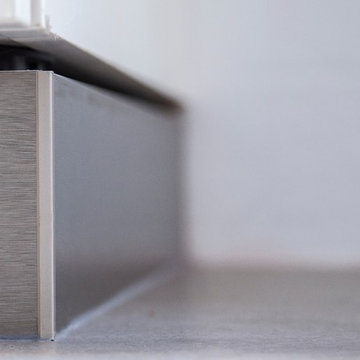
A modern kitchen was required by our client with clean lines to go into a carefully designed extension that had to meet listed building regulations. A glazed divide detail was used between the existing building and new extension. Overall the client wanted a clean design that didn’t overpower the space but flowed well between old and new. The first design detail that Lorna worked on with the client was the edges of the doors and worktops. The client really wanted a white, crisp modern kitchen so Lorna worked with her to select a luxury, handless option from the Intuo range. For a clean finish white matt lacquer finish doors with chamfered top edge detail were chosen to fit the units. Lorna then worked closely with the client and Corian the worktop supplier to ensure the Glacier White worktops could have a shark nose edge to match the door edges.
Once these details were ironed out the rest of the design began to come together. A large island was planned; 1500mm width by 3750mm length; this size worked so well in the vast space -anything smaller would’ve looked out of place. Within the island, there is storage for glassware and dining crockery with sliding doors for ease of access. A caple wine fridge is also housed in the island unit.
A downdraft Falmec extractor was chosen to fit in the island enabling the clean lines to remain when not in use. On the large island is a Miele induction hob with plenty of space for cooking and preparation. Quality Miele appliances were chosen for the kitchen; combi steam oven, single oven, warming drawer, larder fridge, larder freezer & dishwasher.
There is plenty of larder storage in the tall back run. Whilst the client wanted an all-white kitchen Lorna advised using accents of the deep grey to help pull the kitchen and structure of the extension together. The outer frame of the tall bank echoed the colour used on the sliding door framework. Drawers were used over preference to cupboards to enable easier access to items. Grey tiles were chosen for the flooring and as the splashback to the large inset stainless steel sink which boasts aQuooker tap and Falmec waste disposal system. LED lighting detail used in wall units above sink run. These units were staggered in depth to create a framing effect to the sink area.
Lorna our designer worked with the client for approximately a year to plan the new Intuo kitchen to perfection. She worked back and forth with the client to ensure the design was exactly as requested, particularly with the worktop edge detail working with the door edge detail. The client is delighted with the new Intuo kitchen!
Photography by Lia Vittone
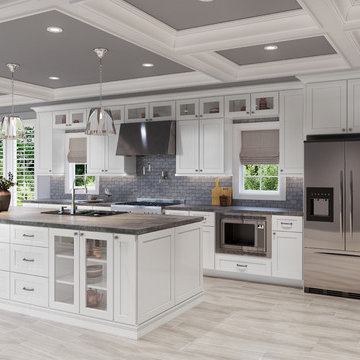
Shaker White Kitchen Cabinets
Foto på ett mycket stort funkis beige linjärt kök och matrum, med en trippel diskho, skåp i shakerstil, vita skåp, granitbänkskiva, grått stänkskydd, glaspanel som stänkskydd, rostfria vitvaror, klinkergolv i keramik, en köksö och beiget golv
Foto på ett mycket stort funkis beige linjärt kök och matrum, med en trippel diskho, skåp i shakerstil, vita skåp, granitbänkskiva, grått stänkskydd, glaspanel som stänkskydd, rostfria vitvaror, klinkergolv i keramik, en köksö och beiget golv
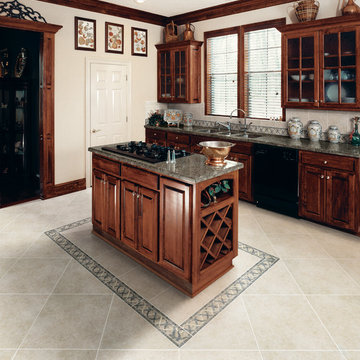
Inspiration för avskilda, mellanstora klassiska linjära kök, med en trippel diskho, luckor med upphöjd panel, skåp i mörkt trä, granitbänkskiva, beige stänkskydd, stänkskydd i keramik, klinkergolv i keramik, en köksö och beiget golv
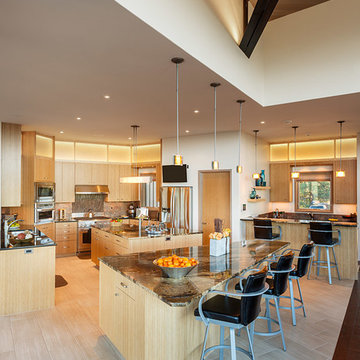
Two islands, additional bar, and ample seating separate this chef's kitchen from the rest. Perfect for families and lots of entertaining! Durango, CO | Marona Photography
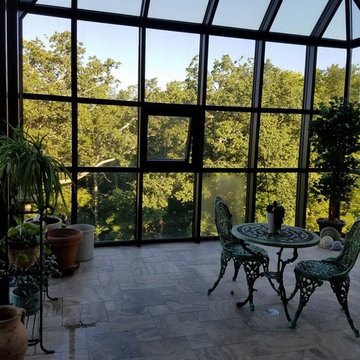
This large greenhouse is actually attached to the kitchen! There will be planting beds of all sizes to accommodate fruits and veggies year round. This is the ultimate herb garden in your kitchen!
Meyer Design
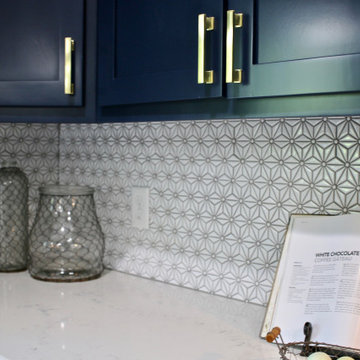
I fell in love with this geometric pattern for the backsplash. It's a small and dainty pattern, that over the large area makes a big impact. It also reminisces of an older style backsplash which I wanted to keep some of the detail grounded to the age of the home.
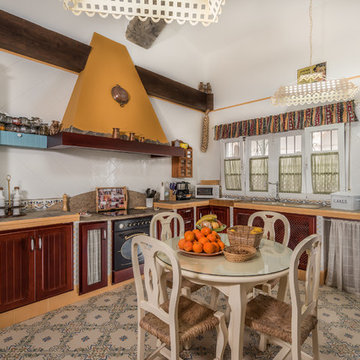
Inspiration för ett mellanstort lantligt kök, med en trippel diskho och klinkergolv i keramik
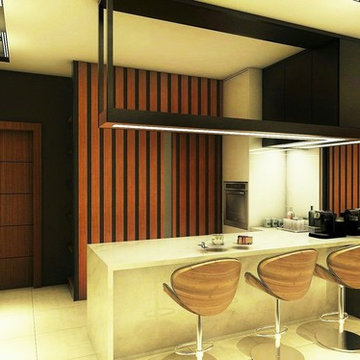
Foto på ett mellanstort funkis vit kök, med en trippel diskho, släta luckor, vita skåp, marmorbänkskiva, vitt stänkskydd, stänkskydd i trä, rostfria vitvaror, klinkergolv i keramik, en köksö och vitt golv
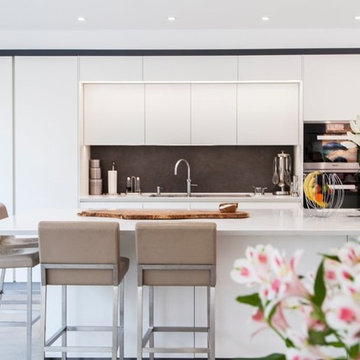
A modern kitchen was required by our client with clean lines to go into a carefully designed extension that had to meet listed building regulations. A glazed divide detail was used between the existing building and new extension. Overall the client wanted a clean design that didn’t overpower the space but flowed well between old and new. The first design detail that Lorna worked on with the client was the edges of the doors and worktops. The client really wanted a white, crisp modern kitchen so Lorna worked with her to select a luxury, handless option from the Intuo range. For a clean finish white matt lacquer finish doors with chamfered top edge detail were chosen to fit the units. Lorna then worked closely with the client and Corian the worktop supplier to ensure the Glacier White worktops could have a shark nose edge to match the door edges.
Once these details were ironed out the rest of the design began to come together. A large island was planned; 1500mm width by 3750mm length; this size worked so well in the vast space -anything smaller would’ve looked out of place. Within the island, there is storage for glassware and dining crockery with sliding doors for ease of access. A caple wine fridge is also housed in the island unit.
A downdraft Falmec extractor was chosen to fit in the island enabling the clean lines to remain when not in use. On the large island is a Miele induction hob with plenty of space for cooking and preparation. Quality Miele appliances were chosen for the kitchen; combi steam oven, single oven, warming drawer, larder fridge, larder freezer & dishwasher.
There is plenty of larder storage in the tall back run. Whilst the client wanted an all-white kitchen Lorna advised using accents of the deep grey to help pull the kitchen and structure of the extension together. The outer frame of the tall bank echoed the colour used on the sliding door framework. Drawers were used over preference to cupboards to enable easier access to items. Grey tiles were chosen for the flooring and as the splashback to the large inset stainless steel sink which boasts aQuooker tap and Falmec waste disposal system. LED lighting detail used in wall units above sink run. These units were staggered in depth to create a framing effect to the sink area.
Lorna our designer worked with the client for approximately a year to plan the new Intuo kitchen to perfection. She worked back and forth with the client to ensure the design was exactly as requested, particularly with the worktop edge detail working with the door edge detail. The client is delighted with the new Intuo kitchen!
Photography by Lia Vittone
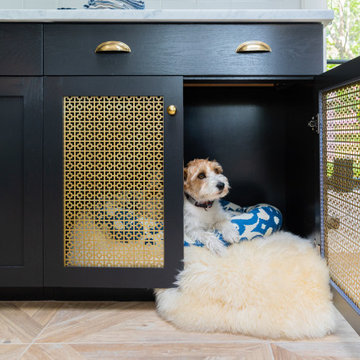
Idéer för att renovera ett mellanstort funkis vit vitt kök, med en trippel diskho, släta luckor, svarta skåp, marmorbänkskiva, vitt stänkskydd, stänkskydd i marmor, rostfria vitvaror, klinkergolv i keramik, en köksö och beiget golv
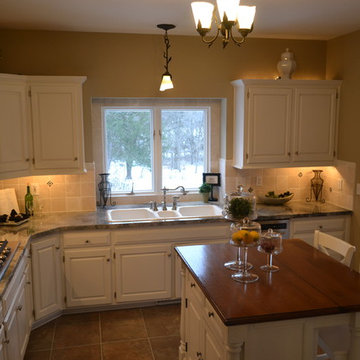
Patricia Van Vliet - Owner Stylish Staging
Exempel på ett avskilt, mellanstort klassiskt l-kök, med en trippel diskho, luckor med upphöjd panel, vita skåp, träbänkskiva, beige stänkskydd, stänkskydd i keramik, rostfria vitvaror, klinkergolv i keramik, en köksö och beiget golv
Exempel på ett avskilt, mellanstort klassiskt l-kök, med en trippel diskho, luckor med upphöjd panel, vita skåp, träbänkskiva, beige stänkskydd, stänkskydd i keramik, rostfria vitvaror, klinkergolv i keramik, en köksö och beiget golv
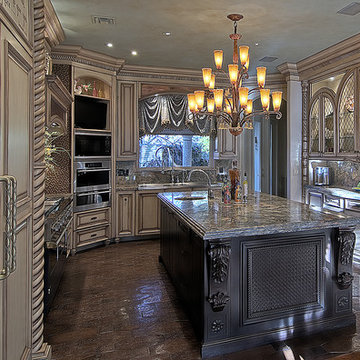
This is a gorgeous formal kitchen with a chandelier, custom designed and built cabinets, Miele Appliances, Viking Range, Kohelr Commercial Chef Sink & Faucet, Fusion Granite, Custom Irridized copper Vent Hood, Copper Mosaic Backsplash, Hand waxed & hand stained terra cotta, Embossed leather style flooring, walnut stained island with Eckenbohl lattice motifs & corbels.
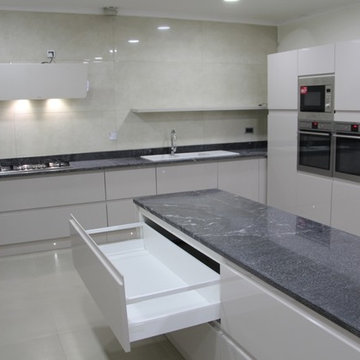
Inredning av ett modernt avskilt, mycket stort svart svart u-kök, med en trippel diskho, släta luckor, grå skåp, granitbänkskiva, beige stänkskydd, stänkskydd i porslinskakel, rostfria vitvaror, klinkergolv i keramik, en köksö och beiget golv
182 foton på kök, med en trippel diskho och klinkergolv i keramik
1