225 foton på kök, med stänkskydd i kalk och klinkergolv i keramik
Sortera efter:
Budget
Sortera efter:Populärt i dag
1 - 20 av 225 foton
Artikel 1 av 3

Bild på ett mellanstort funkis vit vitt kök, med en undermonterad diskho, släta luckor, bänkskiva i kvartsit, vitt stänkskydd, stänkskydd i kalk, rostfria vitvaror, klinkergolv i keramik, en halv köksö, grått golv och skåp i ljust trä

Inspiration för ett mellanstort funkis vit vitt kök, med släta luckor, vita skåp, grått stänkskydd, stänkskydd i kalk, rostfria vitvaror, klinkergolv i keramik, en köksö och grått golv
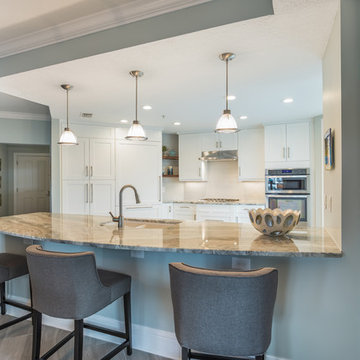
Blanco sink. Hood Zephr. Executive Cabinets. Blanco Sink.
Foto på ett maritimt brun kök, med en undermonterad diskho, skåp i shakerstil, vita skåp, granitbänkskiva, vitt stänkskydd, stänkskydd i kalk, rostfria vitvaror, klinkergolv i keramik, en köksö och grått golv
Foto på ett maritimt brun kök, med en undermonterad diskho, skåp i shakerstil, vita skåp, granitbänkskiva, vitt stänkskydd, stänkskydd i kalk, rostfria vitvaror, klinkergolv i keramik, en köksö och grått golv

This beautifully designed custom kitchen has everything you need. From the blue cabinetry and detailed woodwork to the marble countertops and black and white tile flooring, it provides an open workspace with ample space to entertain family and friends.

Architect: Russ Tyson, Whitten Architects
Photography By: Trent Bell Photography
“Excellent expression of shingle style as found in southern Maine. Exciting without being at all overwrought or bombastic.”
This shingle-style cottage in a small coastal village provides its owners a cherished spot on Maine’s rocky coastline. This home adapts to its immediate surroundings and responds to views, while keeping solar orientation in mind. Sited one block east of a home the owners had summered in for years, the new house conveys a commanding 180-degree view of the ocean and surrounding natural beauty, while providing the sense that the home had always been there. Marvin Ultimate Double Hung Windows stayed in line with the traditional character of the home, while also complementing the custom French doors in the rear.
The specification of Marvin Window products provided confidence in the prevalent use of traditional double-hung windows on this highly exposed site. The ultimate clad double-hung windows were a perfect fit for the shingle-style character of the home. Marvin also built custom French doors that were a great fit with adjacent double-hung units.
MARVIN PRODUCTS USED:
Integrity Awning Window
Integrity Casement Window
Marvin Special Shape Window
Marvin Ultimate Awning Window
Marvin Ultimate Casement Window
Marvin Ultimate Double Hung Window
Marvin Ultimate Swinging French Door

Step into luxury with this elegant bespoke kitchen, where bespoke design meets unparalleled craftsmanship. The deep green cabinets create a sense of drama and sophistication, perfectly complemented by the copper-finished island that exudes warmth and glamour. A concrete countertop adds a touch of industrial chic, while large-scale ceramic tiles ground the space with their understated elegance. With its fluted glass upper cabinets and timeless design, this kitchen is a masterpiece of style and functionality.

Modern inredning av ett stort vit vitt kök, med en köksö, en nedsänkt diskho, släta luckor, svarta skåp, bänkskiva i kalksten, vitt stänkskydd, stänkskydd i kalk, rostfria vitvaror, klinkergolv i keramik och beiget golv
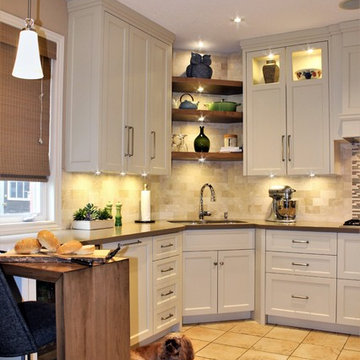
Foto på ett stort vintage kök, med vita skåp, bänkskiva i kvarts, brunt stänkskydd, stänkskydd i kalk, en dubbel diskho, luckor med upphöjd panel, integrerade vitvaror, klinkergolv i keramik, en köksö och beiget golv

This two-toned custom kitchen was designed for our 5-foot client who loves to cook. Although the floorplan stayed the same, she dreamed of having an appropriate-sized cooktop, and top cabinets she could easily access.
We dropped the back wall toekick a few inches allowing her to safely reach and have better use of the burners. To the left, a small waterfall edge in creamy white Caesarstone quartz, transitions into a standard counter height. Below her cooktop, we have larger drawers for pots and pants and spice pull-outs as her cooking zone. As for the backsplash, our client really loved her travertine tile, we kept it and refilled the areas as needed in our new design.
We boosted our total countertop area with a custom-wrapped bookcase to the left of the sink. This also allowed us to bring the island forward. The island and hood are both in the color Miso, a slightly darker stain.
Everything turned out great! If only the fridge would have made it in time. We can thank the magic of photoshop for this back order shipment!
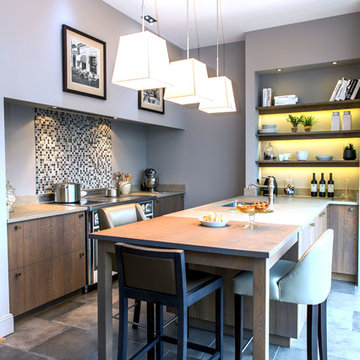
Cuisine moderne avec ilôt en presqu'île. Fabrication sur mesure et Matières premières 100% Française.
Bild på ett mellanstort funkis beige beige parallellkök, med granitbänkskiva, stänkskydd i kalk, klinkergolv i keramik, en halv köksö, grått golv, en undermonterad diskho och grått stänkskydd
Bild på ett mellanstort funkis beige beige parallellkök, med granitbänkskiva, stänkskydd i kalk, klinkergolv i keramik, en halv köksö, grått golv, en undermonterad diskho och grått stänkskydd
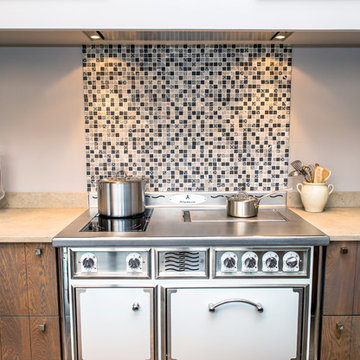
Cuisine moderne avec ilôt en presqu'île. Fabrication sur mesure et Matières premières 100% Française.
Inspiration för ett mellanstort funkis beige beige kök, med en integrerad diskho, granitbänkskiva, beige stänkskydd, stänkskydd i kalk, klinkergolv i keramik, en halv köksö och grått golv
Inspiration för ett mellanstort funkis beige beige kök, med en integrerad diskho, granitbänkskiva, beige stänkskydd, stänkskydd i kalk, klinkergolv i keramik, en halv köksö och grått golv
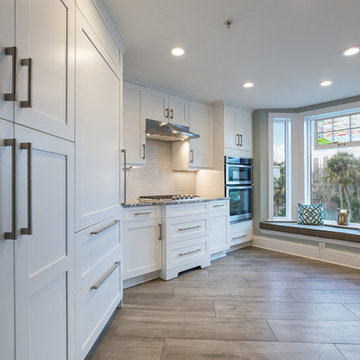
Inspirational Kitchens by Design provided Cabinetry. Executive Cabinets. Ferguson provided appliance. Viking Range. Whirlpool Oven. Subzero Refrigerator. Hood by Zephr. Manzoni Cabinet Hardware. Fantasy Brown Granite. Imola Porcelain Tile - Koshi Gray - Italian backsplash

Inredning av ett maritimt litet vit vitt kök, med en enkel diskho, luckor med upphöjd panel, skåp i mellenmörkt trä, marmorbänkskiva, vitt stänkskydd, stänkskydd i kalk, integrerade vitvaror, klinkergolv i keramik och svart golv
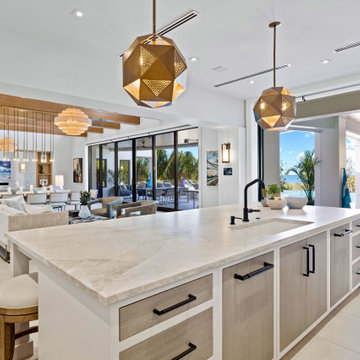
Idéer för att renovera ett mellanstort funkis beige beige kök, med en undermonterad diskho, luckor med infälld panel, vita skåp, bänkskiva i kalksten, beige stänkskydd, stänkskydd i kalk, svarta vitvaror, klinkergolv i keramik, en köksö och beiget golv
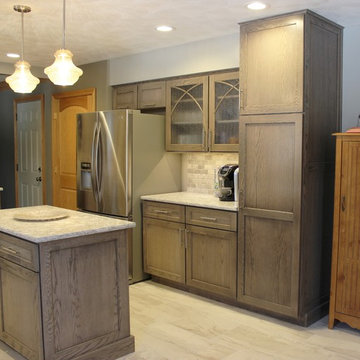
Dura Supreme Cabinetry in the Highland door, Red Oak wood, and gray "Heather" stain. Paired with Viking cooking appliances, Gray Limestone tile, and Cambria Quartz in the Berwyn design. Quad Cities area kitchen remodeled from start to finish by Village Home Stores.
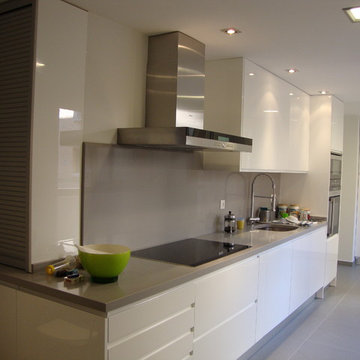
Foto på ett mellanstort, avskilt funkis linjärt kök, med en undermonterad diskho, vita skåp, klinkergolv i keramik, luckor med profilerade fronter, bänkskiva i koppar, grått stänkskydd, stänkskydd i kalk, rostfria vitvaror och grått golv
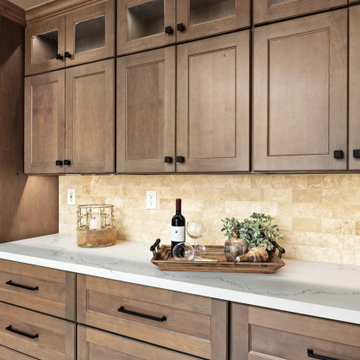
This two-toned custom kitchen was designed for our 5-foot client who loves to cook. Although the floorplan stayed the same, she dreamed of having an appropriate-sized cooktop, and top cabinets she could easily access.
We dropped the back wall toekick a few inches allowing her to safely reach and have better use of the burners. To the left, a small waterfall edge in creamy white Caesarstone quartz, transitions into a standard counter height. Below her cooktop, we have larger drawers for pots and pants and spice pull-outs as her cooking zone. As for the backsplash, our client really loved her travertine tile, we kept it and refilled the areas as needed in our new design.
We boosted our total countertop area with a custom-wrapped bookcase to the left of the sink. This also allowed us to bring the island forward. The island and hood are both in the color Miso, a slightly darker stain.
Everything turned out great! If only the fridge would have made it in time. We can thank the magic of photoshop for this back order shipment!

This stunning stainless steel refrigerator is a beautiful focal point to this custom kitchen. Offering ample storage, this kitchen layout with deep blue cabinets, marble countertops and black and white tiled floors is a homeowner’s dream.
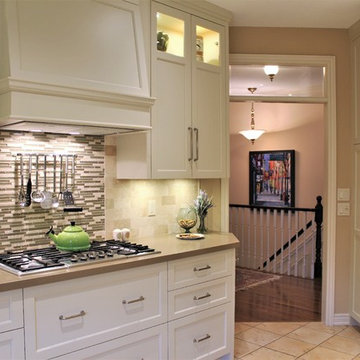
Inredning av ett klassiskt stort kök, med vita skåp, bänkskiva i kvarts, brunt stänkskydd, stänkskydd i kalk, en dubbel diskho, luckor med upphöjd panel, integrerade vitvaror, klinkergolv i keramik, en köksö och beiget golv
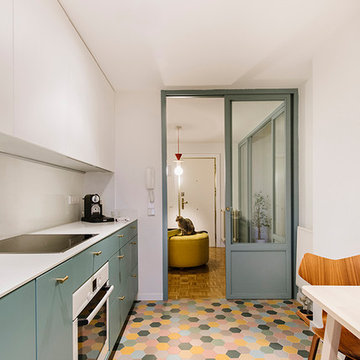
Jose Luis de Lara
Inspiration för avskilda eklektiska linjära vitt kök, med en enkel diskho, släta luckor, blå skåp, bänkskiva i kvarts, vitt stänkskydd, stänkskydd i kalk, vita vitvaror, klinkergolv i keramik och flerfärgat golv
Inspiration för avskilda eklektiska linjära vitt kök, med en enkel diskho, släta luckor, blå skåp, bänkskiva i kvarts, vitt stänkskydd, stänkskydd i kalk, vita vitvaror, klinkergolv i keramik och flerfärgat golv
225 foton på kök, med stänkskydd i kalk och klinkergolv i keramik
1