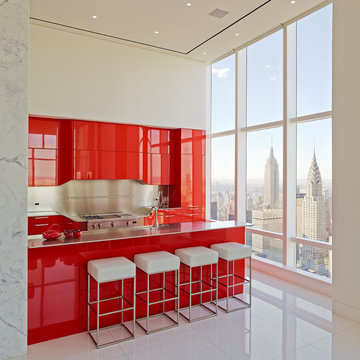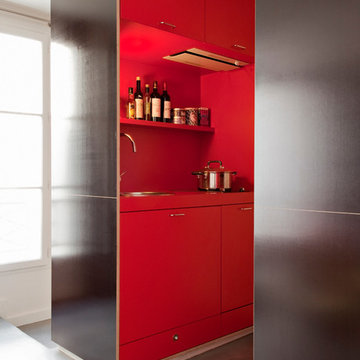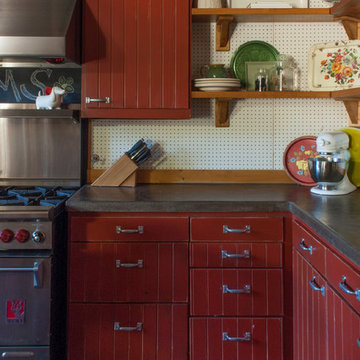5 592 foton på kök, med röda skåp och lila skåp
Sortera efter:
Budget
Sortera efter:Populärt i dag
1 - 20 av 5 592 foton
Artikel 1 av 3

Bild på ett lantligt svart svart kök, med röda skåp, cementgolv, flerfärgat golv och öppna hyllor
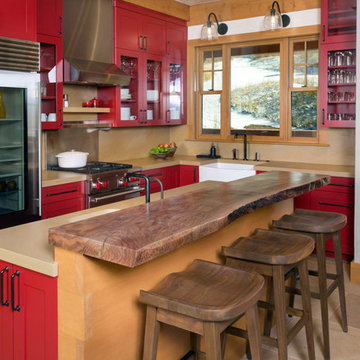
Jeremy Swensen
Bild på ett rustikt kök, med en rustik diskho, luckor med glaspanel, röda skåp, beige stänkskydd, rostfria vitvaror och en köksö
Bild på ett rustikt kök, med en rustik diskho, luckor med glaspanel, röda skåp, beige stänkskydd, rostfria vitvaror och en köksö
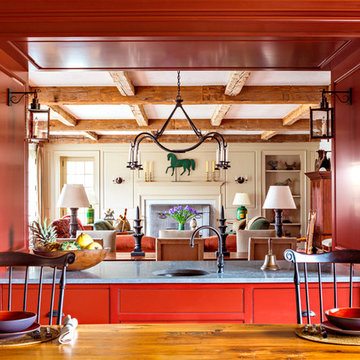
A pass-through counter serves as a beverage center and provides a visual connection from the Kitchen to the Living Room / Dining Room.
Robert Benson Photography
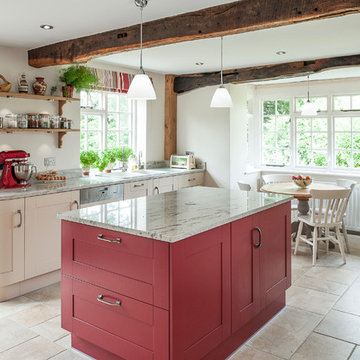
Idéer för att renovera ett stort lantligt kök och matrum, med en dubbel diskho, röda skåp, granitbänkskiva, integrerade vitvaror, klinkergolv i porslin och en köksö

Inredning av ett modernt stort beige linjärt beige kök med öppen planlösning, med släta luckor, granitbänkskiva, mörkt trägolv, flera köksöar, röda skåp och brunt golv
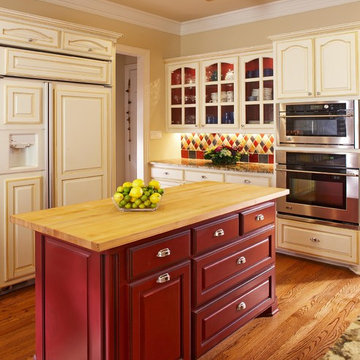
Photo- *Smart color combinations. The perimeter cabinets have a cream(base color) and with a hint of glaze this finish offers better concealment against wear. Another striking paint/color detail involves the coordination of the islands bright red color to the glass fronted wall cabinets interior and Walker Zanger tile backslash mix. Design and construction by USI in Southlake.
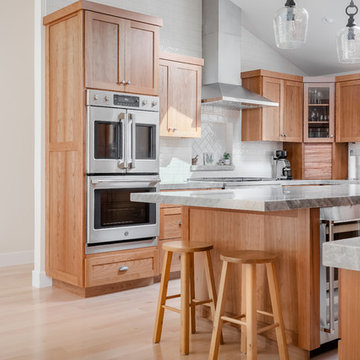
Jesse Beer Photography
Klassisk inredning av ett stort kök, med skåp i shakerstil, röda skåp, vitt stänkskydd, stänkskydd i tunnelbanekakel, rostfria vitvaror och en köksö
Klassisk inredning av ett stort kök, med skåp i shakerstil, röda skåp, vitt stänkskydd, stänkskydd i tunnelbanekakel, rostfria vitvaror och en köksö
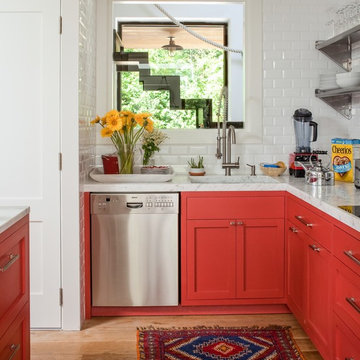
Bild på ett litet maritimt flerfärgad flerfärgat l-kök, med en enkel diskho, skåp i shakerstil, röda skåp, vitt stänkskydd, stänkskydd i tunnelbanekakel, rostfria vitvaror och ljust trägolv
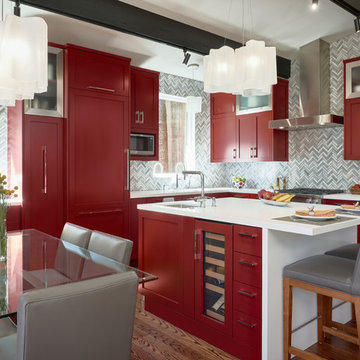
Idéer för ett modernt vit kök, med en undermonterad diskho, skåp i shakerstil, röda skåp, integrerade vitvaror, mörkt trägolv, en köksö och brunt golv
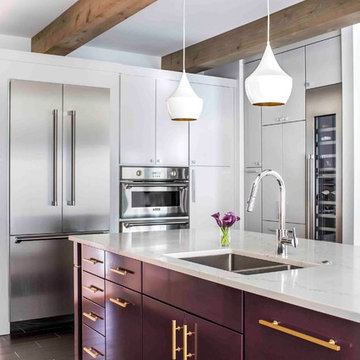
Photography by Jeff Herr
Idéer för att renovera ett funkis kök, med en dubbel diskho, släta luckor, lila skåp, bänkskiva i kvarts, rostfria vitvaror, en köksö och svart golv
Idéer för att renovera ett funkis kök, med en dubbel diskho, släta luckor, lila skåp, bänkskiva i kvarts, rostfria vitvaror, en köksö och svart golv
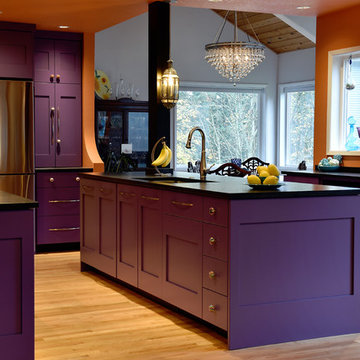
Cabin 40 Images
Inspiration för stora eklektiska kök, med en undermonterad diskho, skåp i shakerstil, lila skåp, bänkskiva i koppar, orange stänkskydd, stänkskydd i keramik, rostfria vitvaror, ljust trägolv och en köksö
Inspiration för stora eklektiska kök, med en undermonterad diskho, skåp i shakerstil, lila skåp, bänkskiva i koppar, orange stänkskydd, stänkskydd i keramik, rostfria vitvaror, ljust trägolv och en köksö
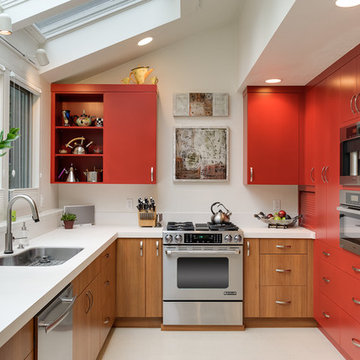
Aaron Ziltener
Idéer för att renovera ett funkis l-kök, med en undermonterad diskho, släta luckor, röda skåp och rostfria vitvaror
Idéer för att renovera ett funkis l-kök, med en undermonterad diskho, släta luckor, röda skåp och rostfria vitvaror
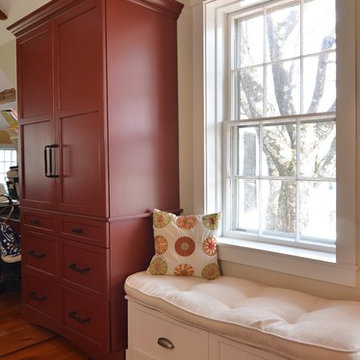
Idéer för lantliga kök, med en undermonterad diskho, röda skåp, granitbänkskiva, rostfria vitvaror, ljust trägolv och en köksö
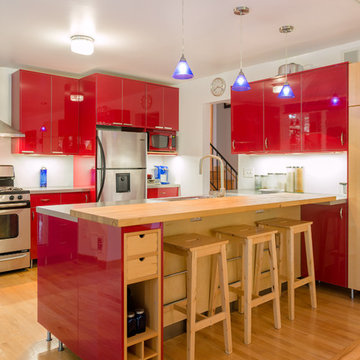
Matt Cowan
Bild på ett funkis kök och matrum, med släta luckor, röda skåp, bänkskiva i rostfritt stål och rostfria vitvaror
Bild på ett funkis kök och matrum, med släta luckor, röda skåp, bänkskiva i rostfritt stål och rostfria vitvaror

Lantlig inredning av ett avskilt, stort parallellkök, med rostfria vitvaror, träbänkskiva, röda skåp, en rustik diskho, släta luckor, vitt stänkskydd, stänkskydd i keramik, skiffergolv, en halv köksö och svart golv
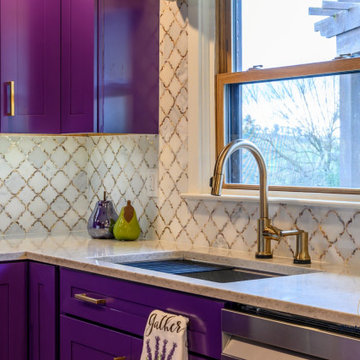
A custom designed kitchen for a client who loves purple.
Inredning av ett litet u-kök, med lila skåp, bänkskiva i kvarts, stänkskydd i marmor, klinkergolv i porslin och en köksö
Inredning av ett litet u-kök, med lila skåp, bänkskiva i kvarts, stänkskydd i marmor, klinkergolv i porslin och en köksö

For this expansive kitchen renovation, Designer, Randy O’Kane of Bilotta Kitchens worked with interior designer Gina Eastman and architect Clark Neuringer. The backyard was the client’s favorite space, with a pool and beautiful landscaping; from where it’s situated it’s the sunniest part of the house. They wanted to be able to enjoy the view and natural light all year long, so the space was opened up and a wall of windows was added. Randy laid out the kitchen to complement their desired view. She selected colors and materials that were fresh, natural, and unique – a soft greenish-grey with a contrasting deep purple, Benjamin Moore’s Caponata for the Bilotta Collection Cabinetry and LG Viatera Minuet for the countertops. Gina coordinated all fabrics and finishes to complement the palette in the kitchen. The most unique feature is the table off the island. Custom-made by Brooks Custom, the top is a burled wood slice from a large tree with a natural stain and live edge; the base is hand-made from real tree limbs. They wanted it to remain completely natural, with the look and feel of the tree, so they didn’t add any sort of sealant. The client also wanted touches of antique gold which the team integrated into the Armac Martin hardware, Rangecraft hood detailing, the Ann Sacks backsplash, and in the Bendheim glass inserts in the butler’s pantry which is glass with glittery gold fabric sandwiched in between. The appliances are a mix of Subzero, Wolf and Miele. The faucet and pot filler are from Waterstone. The sinks are Franke. With the kitchen and living room essentially one large open space, Randy and Gina worked together to continue the palette throughout, from the color of the cabinets, to the banquette pillows, to the fireplace stone. The family room’s old built-in around the fireplace was removed and the floor-to-ceiling stone enclosure was added with a gas fireplace and flat screen TV, flanked by contemporary artwork.
Designer: Bilotta’s Randy O’Kane with Gina Eastman of Gina Eastman Design & Clark Neuringer, Architect posthumously
Photo Credit: Phillip Ennis
5 592 foton på kök, med röda skåp och lila skåp
1
