52 foton på kök, med bänkskiva i akrylsten och ljust trägolv
Sortera efter:Populärt i dag
1 - 20 av 52 foton

Karl Neumann Photography
Exempel på ett stort rustikt kök, med en undermonterad diskho, luckor med infälld panel, skåp i mörkt trä, brunt stänkskydd, ljust trägolv, en köksö, bänkskiva i akrylsten, stänkskydd i tunnelbanekakel, färgglada vitvaror och brunt golv
Exempel på ett stort rustikt kök, med en undermonterad diskho, luckor med infälld panel, skåp i mörkt trä, brunt stänkskydd, ljust trägolv, en köksö, bänkskiva i akrylsten, stänkskydd i tunnelbanekakel, färgglada vitvaror och brunt golv

photos by John McManus
Idéer för avskilda, stora vintage l-kök, med bänkskiva i akrylsten, en rustik diskho, luckor med upphöjd panel, skåp i ljust trä, rostfria vitvaror, stänkskydd med metallisk yta, stänkskydd i metallkakel, ljust trägolv och en köksö
Idéer för avskilda, stora vintage l-kök, med bänkskiva i akrylsten, en rustik diskho, luckor med upphöjd panel, skåp i ljust trä, rostfria vitvaror, stänkskydd med metallisk yta, stänkskydd i metallkakel, ljust trägolv och en köksö
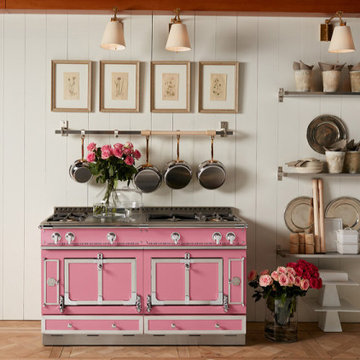
Bild på ett mellanstort vintage kök, med en undermonterad diskho, luckor med infälld panel, blå skåp, bänkskiva i akrylsten, flerfärgad stänkskydd, stänkskydd i sten, rostfria vitvaror, ljust trägolv och beiget golv

Thomas Leclerc
Bild på ett mellanstort minimalistiskt gul gult kök, med en enkel diskho, luckor med profilerade fronter, blå skåp, bänkskiva i akrylsten, vitt stänkskydd, stänkskydd i keramik, svarta vitvaror, ljust trägolv och brunt golv
Bild på ett mellanstort minimalistiskt gul gult kök, med en enkel diskho, luckor med profilerade fronter, blå skåp, bänkskiva i akrylsten, vitt stänkskydd, stänkskydd i keramik, svarta vitvaror, ljust trägolv och brunt golv
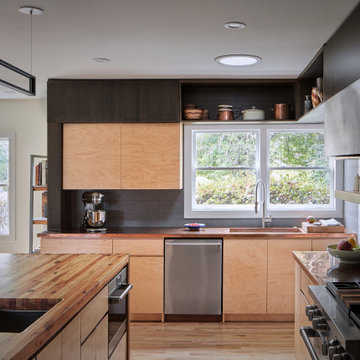
The cleanliness and efficiency of the kitchen uses the most of its space by branching out a variety of six different work spaces. Here is an additional farmhouse sink that's located adjacent to the main kitchen sink.
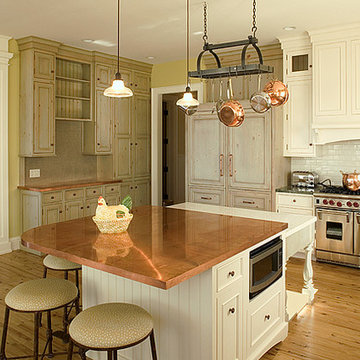
Idéer för att renovera ett maritimt kök, med en dubbel diskho, luckor med profilerade fronter, vita skåp, bänkskiva i akrylsten, vitt stänkskydd, stänkskydd i glaskakel, rostfria vitvaror, ljust trägolv och en köksö
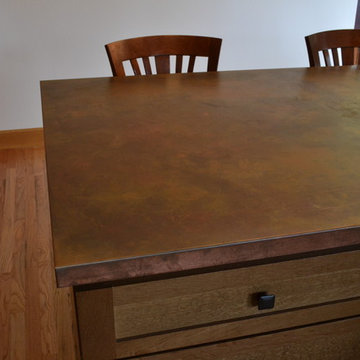
This home began as a 1244 sf. single level home with 3 bedrooms and 1 bathroom. We added 384 sf. of interior living space and 150 sf. of exterior space. A master bathroom, walk in closet, mudroom, living room and covered deck were added. We also moved the location of the kitchen to improve the view and layout. The completed home is 1628 sf. and 1 level.
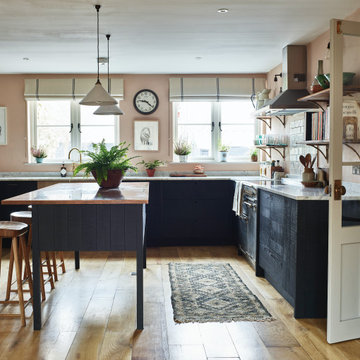
The design of this Sebastian Cox kitchen for Devol kitchens a long standing favourite of ours. Perfectly paired with marble, patina copper worktops and plaster pink walls.
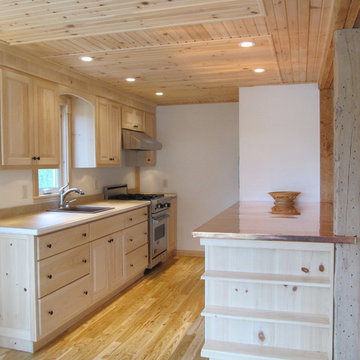
The island’s copper counter top, which was requested by the owner as it reminds him of his favorite diners, will develop a wonderful patina, developing more character with each wipe and spill. Space was a premium; storage was maximized by installing the refrigerator and drawers under the stairs.
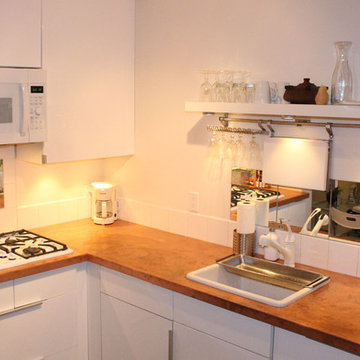
By keeping the upper cabinets to a minimum, the space becomes more open and, with select dishes on a shelf, easy to use. Countertop and photo by Mio Metals
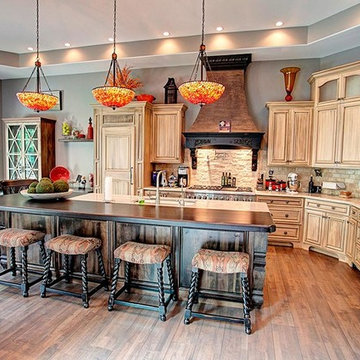
Foto på ett stort vintage kök, med en undermonterad diskho, luckor med profilerade fronter, beige skåp, bänkskiva i akrylsten, beige stänkskydd, stänkskydd i stenkakel, rostfria vitvaror, ljust trägolv, en köksö och beiget golv
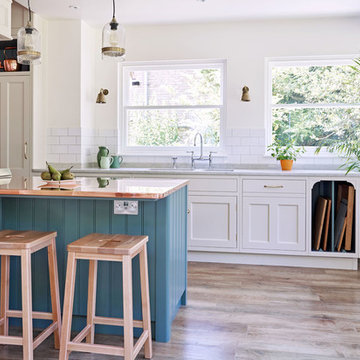
We had a wonderful opportunity to design and make a classic kitchen in a large period property with a brief to make sure that the kitchen reflected the history, style and feel of this cosy family home
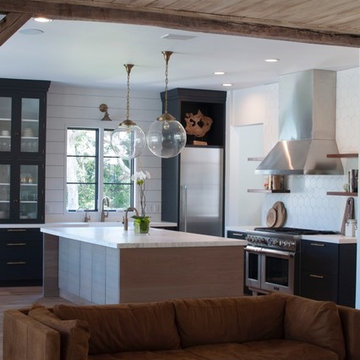
Design by Raissa Hall. Cabinetry by Candlelight Cabinetry and a custom island. Photos by Kelsey Schumaker
Inredning av ett industriellt stort kök, med en rustik diskho, skåp i shakerstil, blå skåp, bänkskiva i akrylsten, vitt stänkskydd, stänkskydd i keramik, rostfria vitvaror, ljust trägolv, en köksö och beiget golv
Inredning av ett industriellt stort kök, med en rustik diskho, skåp i shakerstil, blå skåp, bänkskiva i akrylsten, vitt stänkskydd, stänkskydd i keramik, rostfria vitvaror, ljust trägolv, en köksö och beiget golv
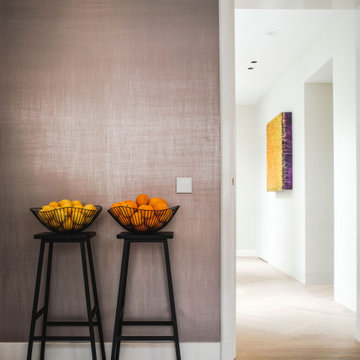
A Piet Boon Kitchen island, surrounded by Marie's Corner barstools forms the heart of the house. A gas fire with seating adds further warmth.
Inspiration för ett stort funkis linjärt kök, med bänkskiva i akrylsten, ljust trägolv och en köksö
Inspiration för ett stort funkis linjärt kök, med bänkskiva i akrylsten, ljust trägolv och en köksö
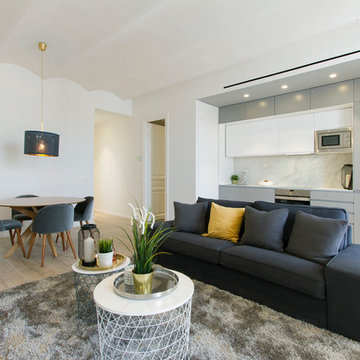
Cocina Rocafort (Eixample): Este apartamento típico del Eixample barcelonés se distingue por la sencillez de su cocina y la calidad de los materiales utilizados. La combinación del blanco y gris de los muebles contrasta con la calidez de la madera utilizada en el pavimento. Para el salpicadero se ha utilizado un revestimiento de gres porcelánico de gran tamaño en tonos gris que combina perfectamente con los electrodomésticos inoxidables.
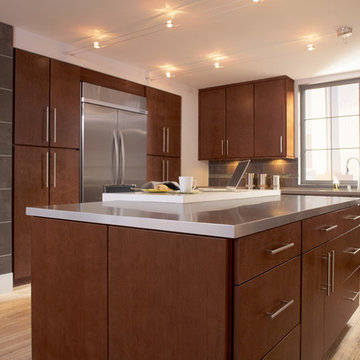
Contemporary Lausanne Slab Cabinets and Island Kitchen
Idéer för avskilda, mellanstora funkis kök, med en undermonterad diskho, släta luckor, skåp i mörkt trä, bänkskiva i akrylsten, grått stänkskydd, stänkskydd i porslinskakel, rostfria vitvaror, ljust trägolv, en köksö och beiget golv
Idéer för avskilda, mellanstora funkis kök, med en undermonterad diskho, släta luckor, skåp i mörkt trä, bänkskiva i akrylsten, grått stänkskydd, stänkskydd i porslinskakel, rostfria vitvaror, ljust trägolv, en köksö och beiget golv
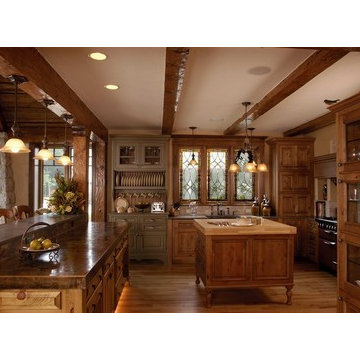
http://www.pickellbuilders.com. Photography by Linda Oyama Bryan. WoodMode Kitchen with Stained Knotty Alder and Painted Green Cabinetry, butcher block and copper countertops, stained wood ceiling beams.
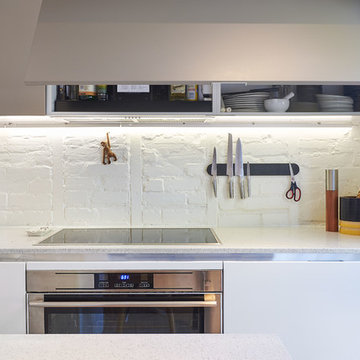
Bild på ett avskilt, mellanstort funkis parallellkök, med en undermonterad diskho, släta luckor, vita skåp, bänkskiva i akrylsten, vitt stänkskydd, stänkskydd i tegel, integrerade vitvaror, ljust trägolv och en köksö
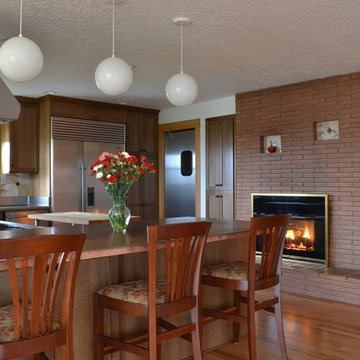
This home began as a 1244 sf. single level home with 3 bedrooms and 1 bathroom. We added 384 sf. of interior living space and 150 sf. of exterior space. A master bathroom, walk in closet, mudroom, living room and covered deck were added. We also moved the location of the kitchen to improve the view and layout. The completed home is 1628 sf. and 1 level.
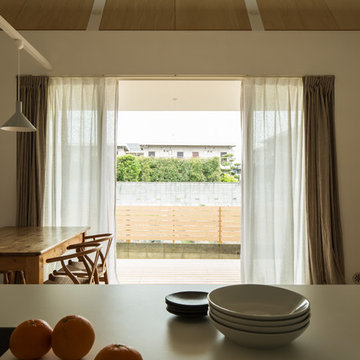
写真:笹倉洋平
Exempel på ett asiatiskt linjärt kök med öppen planlösning, med en undermonterad diskho, vita skåp, bänkskiva i akrylsten, vitt stänkskydd, vita vitvaror, ljust trägolv och en köksö
Exempel på ett asiatiskt linjärt kök med öppen planlösning, med en undermonterad diskho, vita skåp, bänkskiva i akrylsten, vitt stänkskydd, vita vitvaror, ljust trägolv och en köksö
52 foton på kök, med bänkskiva i akrylsten och ljust trägolv
1